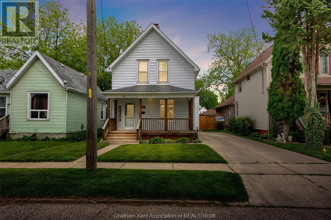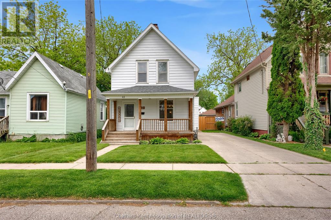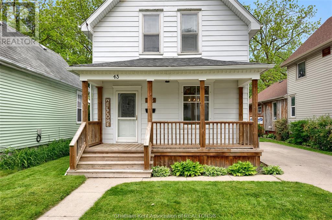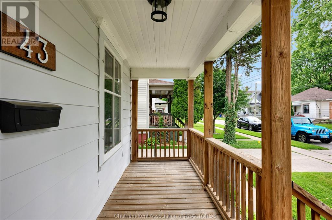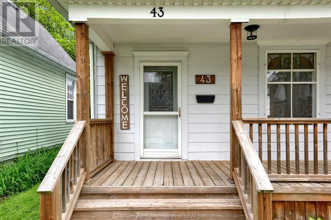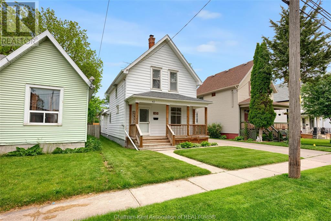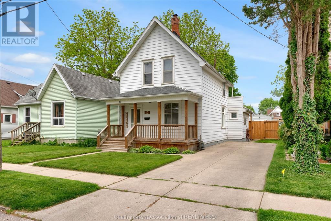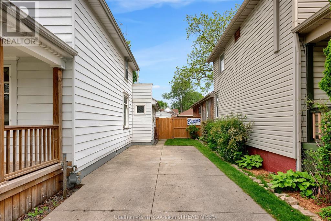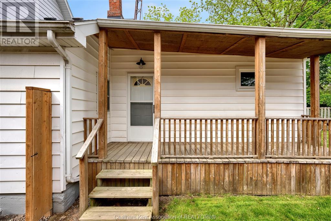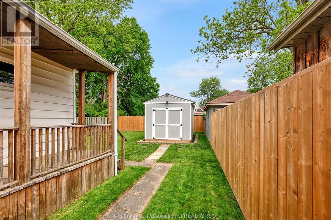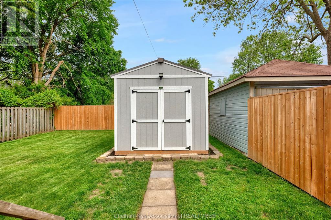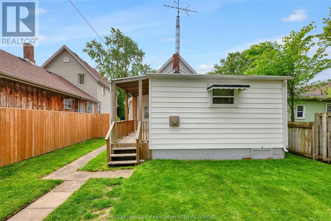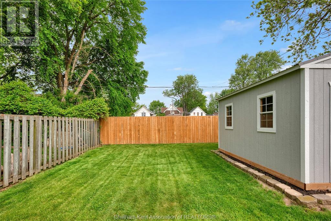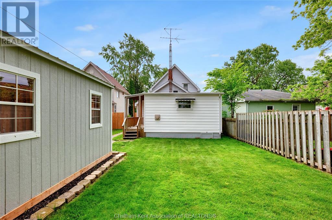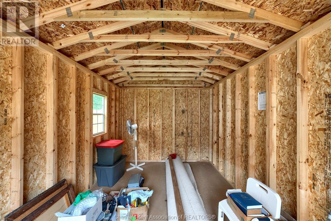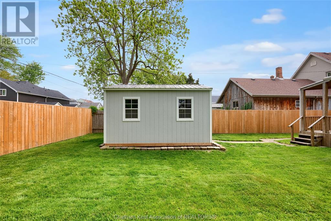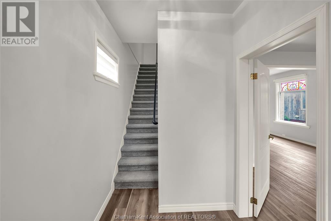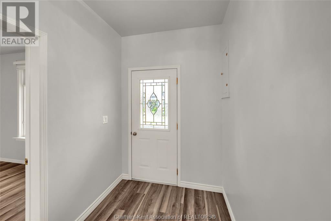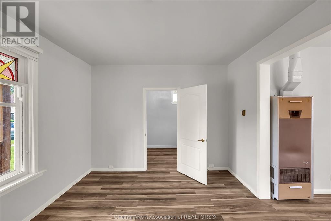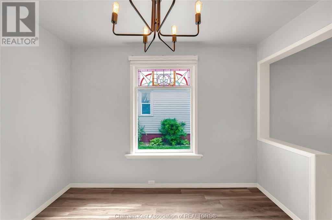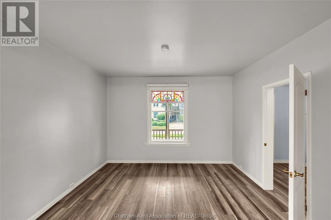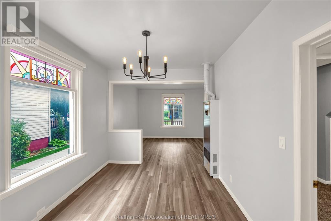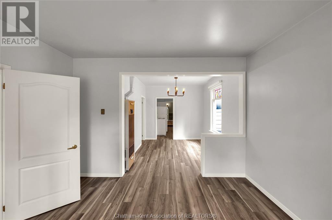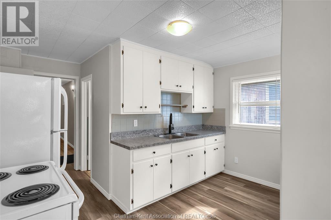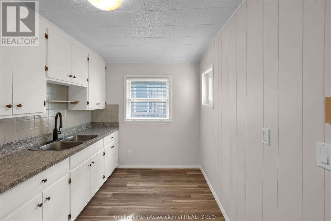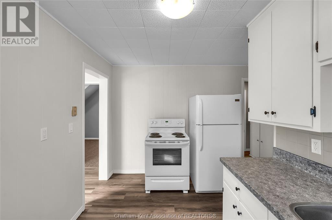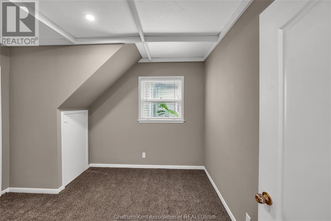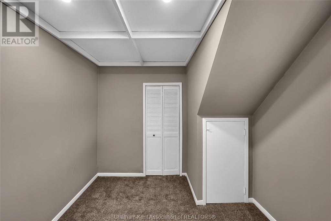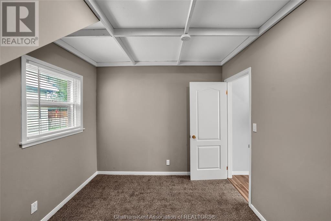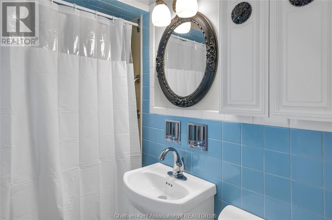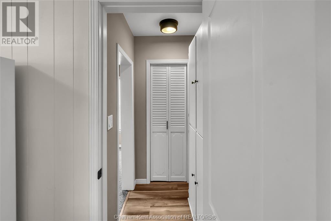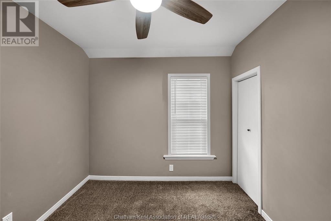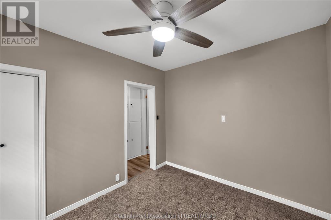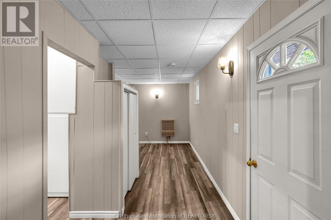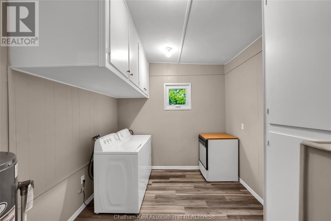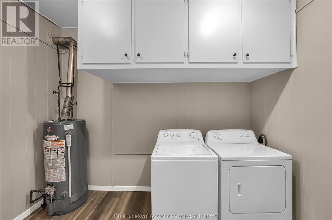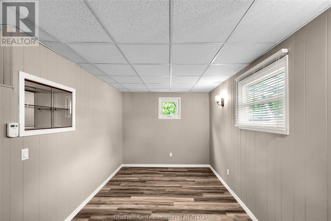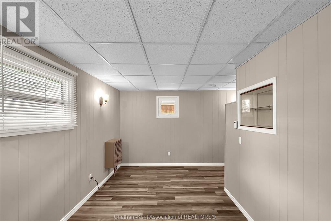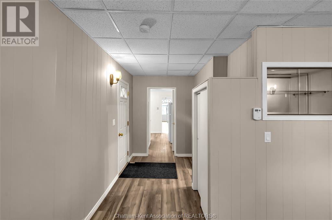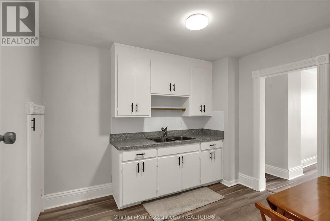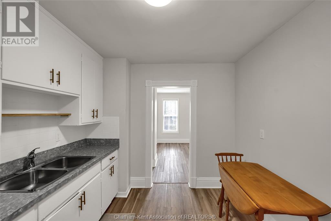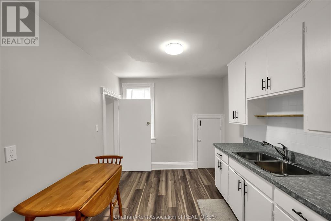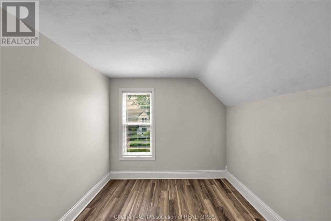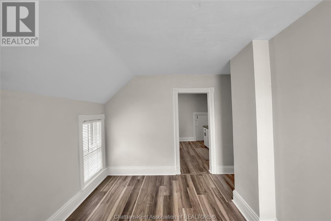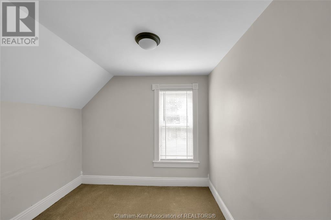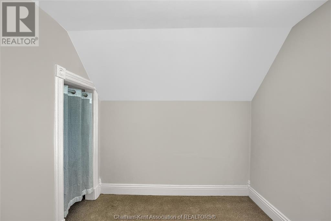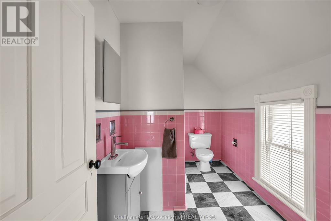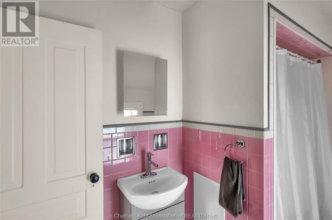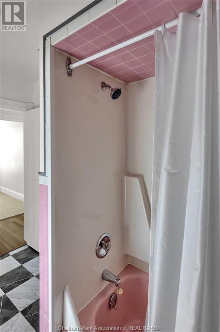43 Patteson Avenue Chatham, Ontario N7M 1T4
$314,000
Welcome to this charming and versatile duplex, ideally situated on a quiet street in the heart of town, just steps from schools, shopping, and everyday amenities. Whether you're an investor looking for a turnkey addition to your portfolio or a buyer hoping to live in one unit while renting out the other, this vacant property offers excellent flexibility and immediate income potential. The main floor unit features two spacious bedrooms, a full bathroom, and a bright, inviting layout with new flooring, fresh carpet, and some updated windows. The upper unit includes one bedroom, one full bathroom, and a private entrance, perfect for tenants or extended family. Both units enjoy access to a covered porch, offering a cozy space to relax with your morning coffee or unwind in the evening. Outside, you will find a low maintenance yard, a newer oversized storage shed, and a concrete driveway that adds function and curb appeal. With recent updates completed and vacant possession available, you can set your own rents and start generating income right away. Don’t miss this fantastic opportunity to own a well-maintained duplex in a central, convenient location. Call today! (id:50886)
Property Details
| MLS® Number | 25013753 |
| Property Type | Single Family |
| Features | Concrete Driveway, Front Driveway |
Building
| Bathroom Total | 2 |
| Bedrooms Above Ground | 3 |
| Bedrooms Total | 3 |
| Appliances | Dishwasher, Dryer, Refrigerator, Stove, Washer |
| Constructed Date | 1900 |
| Construction Style Attachment | Detached |
| Exterior Finish | Aluminum/vinyl |
| Flooring Type | Carpeted, Cushion/lino/vinyl |
| Foundation Type | Block |
| Heating Fuel | Natural Gas |
| Heating Type | Furnace |
| Stories Total | 2 |
| Type | Duplex |
Land
| Acreage | No |
| Fence Type | Fence |
| Size Irregular | 37.77 X 120.45 / 0.105 Ac |
| Size Total Text | 37.77 X 120.45 / 0.105 Ac|under 1/4 Acre |
| Zoning Description | Rl3 |
Rooms
| Level | Type | Length | Width | Dimensions |
|---|---|---|---|---|
| Second Level | 4pc Bathroom | 6 ft ,6 in | 10 ft ,5 in | 6 ft ,6 in x 10 ft ,5 in |
| Second Level | Bedroom | 8 ft ,5 in | 9 ft ,5 in | 8 ft ,5 in x 9 ft ,5 in |
| Second Level | Living Room | 9 ft ,3 in | 12 ft ,1 in | 9 ft ,3 in x 12 ft ,1 in |
| Second Level | Kitchen/dining Room | 9 ft | 10 ft ,5 in | 9 ft x 10 ft ,5 in |
| Main Level | Dining Room | 9 ft ,3 in | 11 ft ,4 in | 9 ft ,3 in x 11 ft ,4 in |
| Main Level | Living Room | 11 ft ,3 in | 12 ft ,6 in | 11 ft ,3 in x 12 ft ,6 in |
| Main Level | Bedroom | 9 ft | 10 ft | 9 ft x 10 ft |
| Main Level | Bedroom | 9 ft ,3 in | 11 ft ,5 in | 9 ft ,3 in x 11 ft ,5 in |
| Main Level | 4pc Bathroom | 5 ft | 7 ft | 5 ft x 7 ft |
| Main Level | Kitchen | 7 ft ,5 in | 12 ft ,6 in | 7 ft ,5 in x 12 ft ,6 in |
| Main Level | Laundry Room | 9 ft ,2 in | 10 ft ,7 in | 9 ft ,2 in x 10 ft ,7 in |
| Main Level | Other | 9 ft | 17 ft ,3 in | 9 ft x 17 ft ,3 in |
https://www.realtor.ca/real-estate/28400943/43-patteson-avenue-chatham
Contact Us
Contact us for more information
Scott Poulin
Sales Person
425 Mcnaughton Ave W.
Chatham, Ontario N7L 4K4
(519) 354-5470
www.royallepagechathamkent.com/
Jeff Godreau
Sales Person
425 Mcnaughton Ave W.
Chatham, Ontario N7L 4K4
(519) 354-5470
www.royallepagechathamkent.com/
Kristel Brink
Sales Person
425 Mcnaughton Ave W.
Chatham, Ontario N7L 4K4
(519) 354-5470
www.royallepagechathamkent.com/

