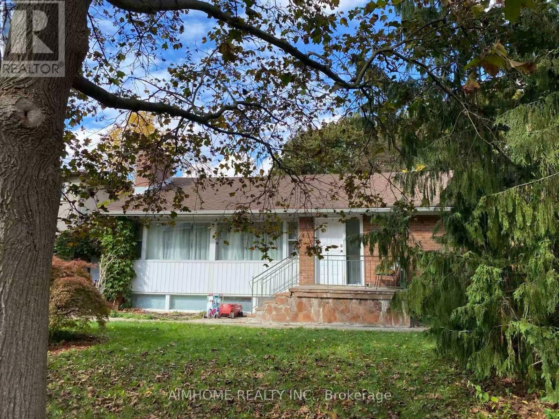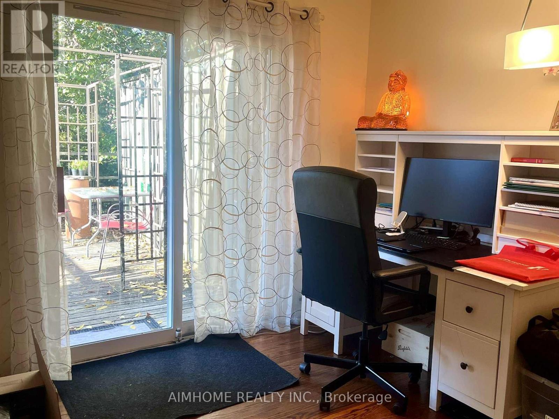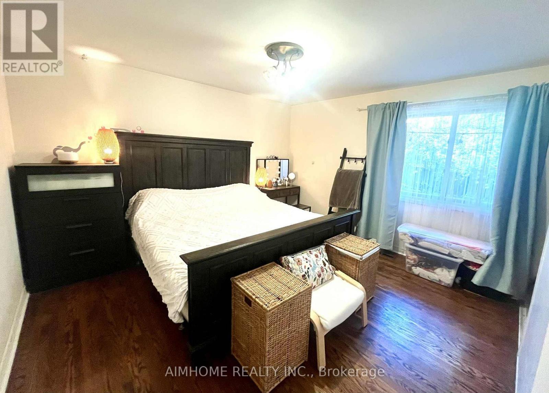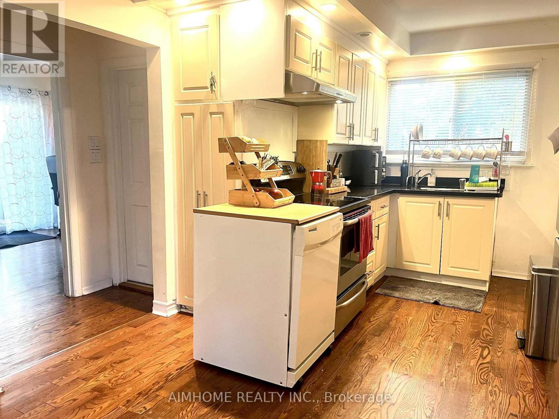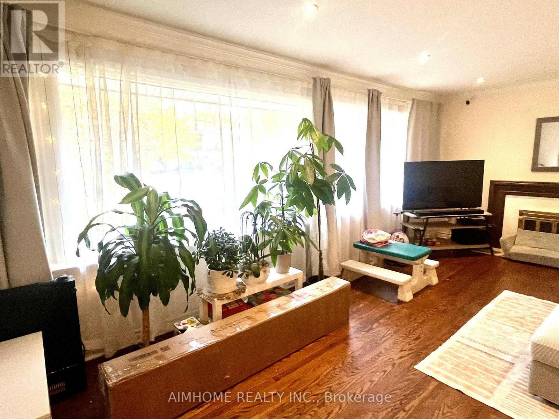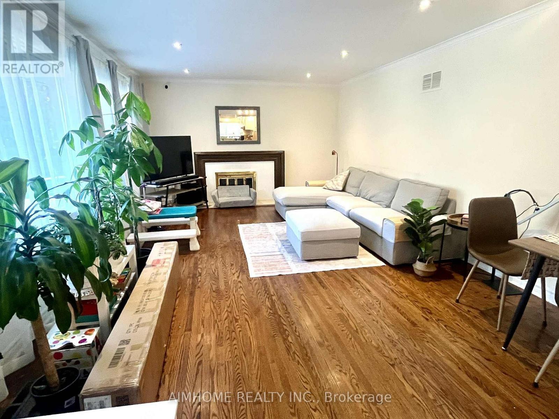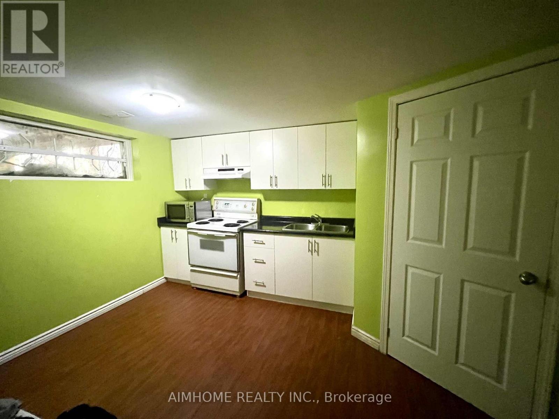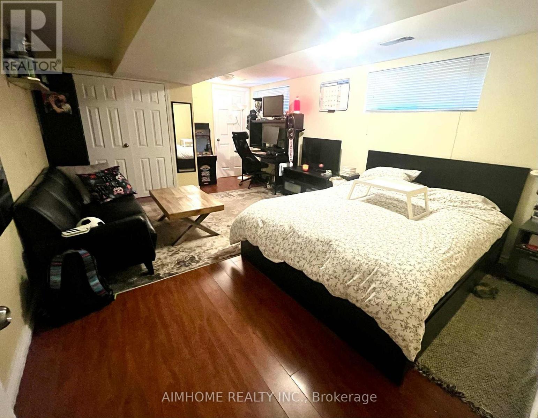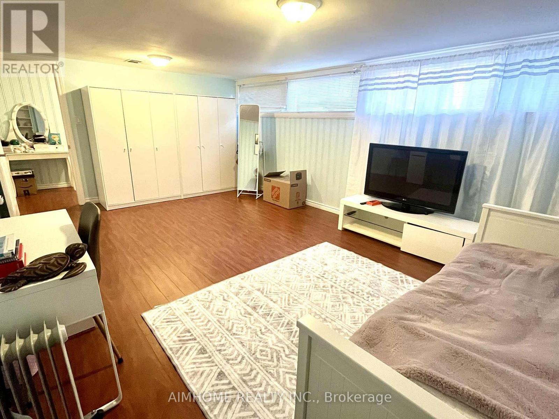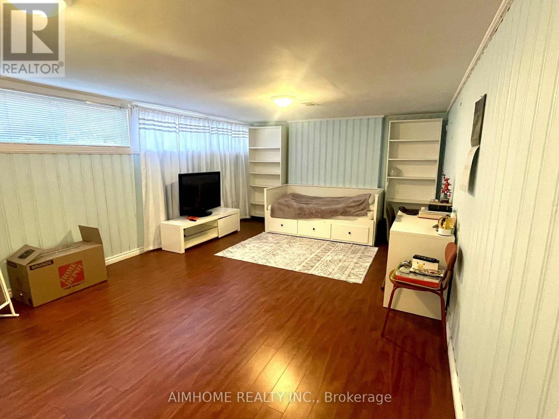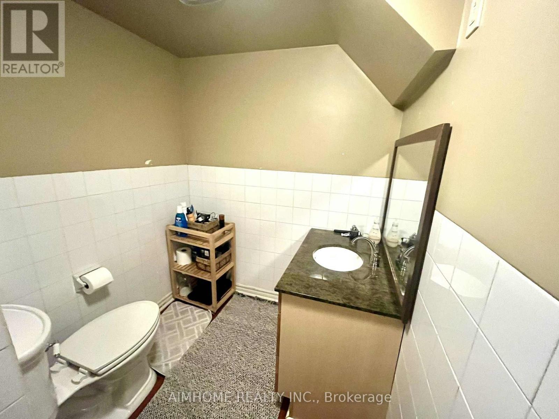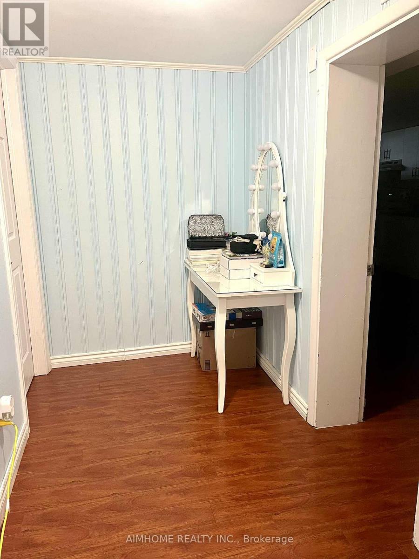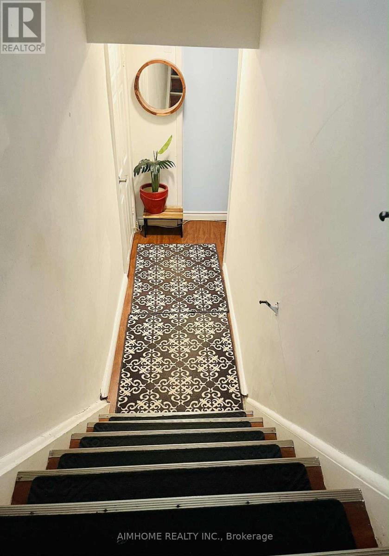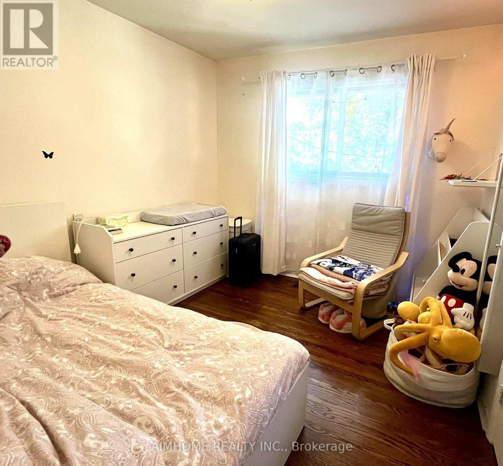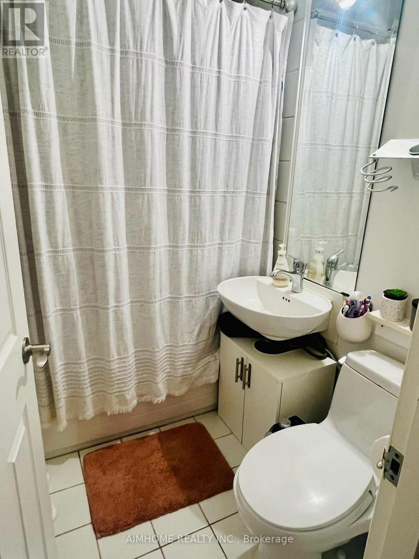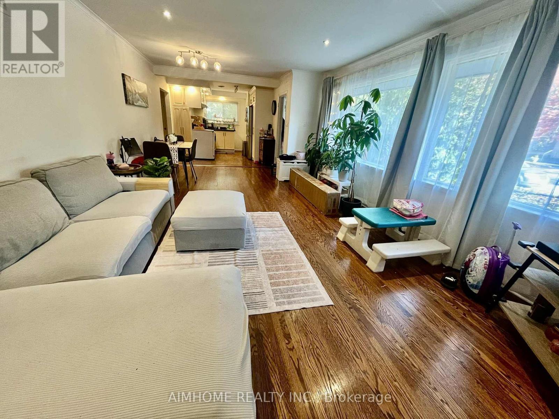43 Plateau Crescent Toronto, Ontario M3C 1M9
5 Bedroom
2 Bathroom
1,500 - 2,000 ft2
Raised Bungalow
Fireplace
Central Air Conditioning
Forced Air
$4,100 Monthly
This bright family home is perfectly situated, close to all the best amenities of the Bunbury/Don Mills neighborhood. Centrally located, surrounded by beautiful, tranquil forest, it's within walking distance of Don Mills shops, Edwards Gardens, the library, and one of Toronto's longest bike paths. Close to all major highways, it features brand new kitchen appliances and is just a three-minute walk to Don Mills High School. Move right in and enjoy this wonderful home! (id:50886)
Property Details
| MLS® Number | C12472616 |
| Property Type | Single Family |
| Community Name | Banbury-Don Mills |
| Parking Space Total | 5 |
Building
| Bathroom Total | 2 |
| Bedrooms Above Ground | 3 |
| Bedrooms Below Ground | 2 |
| Bedrooms Total | 5 |
| Appliances | Garage Door Opener Remote(s), Dryer, Range, Two Stoves, Washer, Window Coverings, Two Refrigerators |
| Architectural Style | Raised Bungalow |
| Basement Development | Finished |
| Basement Features | Separate Entrance |
| Basement Type | N/a (finished), N/a |
| Construction Style Attachment | Detached |
| Cooling Type | Central Air Conditioning |
| Exterior Finish | Brick |
| Fireplace Present | Yes |
| Flooring Type | Hardwood, Laminate |
| Foundation Type | Unknown |
| Heating Fuel | Natural Gas |
| Heating Type | Forced Air |
| Stories Total | 1 |
| Size Interior | 1,500 - 2,000 Ft2 |
| Type | House |
| Utility Water | Municipal Water |
Parking
| Attached Garage | |
| Garage |
Land
| Acreage | No |
| Sewer | Sanitary Sewer |
| Size Depth | 100 Ft |
| Size Frontage | 60 Ft |
| Size Irregular | 60 X 100 Ft |
| Size Total Text | 60 X 100 Ft |
Rooms
| Level | Type | Length | Width | Dimensions |
|---|---|---|---|---|
| Basement | Bedroom 4 | 24.96 m | 12.82 m | 24.96 m x 12.82 m |
| Basement | Bedroom 5 | 21.19 m | 12.04 m | 21.19 m x 12.04 m |
| Basement | Recreational, Games Room | 21.19 m | 13.28 m | 21.19 m x 13.28 m |
| Ground Level | Living Room | 24.57 m | 13.28 m | 24.57 m x 13.28 m |
| Ground Level | Dining Room | 24.57 m | 13.28 m | 24.57 m x 13.28 m |
| Ground Level | Kitchen | 13.45 m | 11.12 m | 13.45 m x 11.12 m |
| Ground Level | Primary Bedroom | 13.32 m | 12.17 m | 13.32 m x 12.17 m |
| Ground Level | Bedroom 2 | 9.51 m | 10 m | 9.51 m x 10 m |
| Ground Level | Bedroom 3 | 11.22 m | 10 m | 11.22 m x 10 m |
Contact Us
Contact us for more information
James Yang
Salesperson
Aimhome Realty Inc.
2175 Sheppard Ave E. Suite 106
Toronto, Ontario M2J 1W8
2175 Sheppard Ave E. Suite 106
Toronto, Ontario M2J 1W8
(416) 490-0880
(416) 490-8850
www.aimhomerealty.ca/

