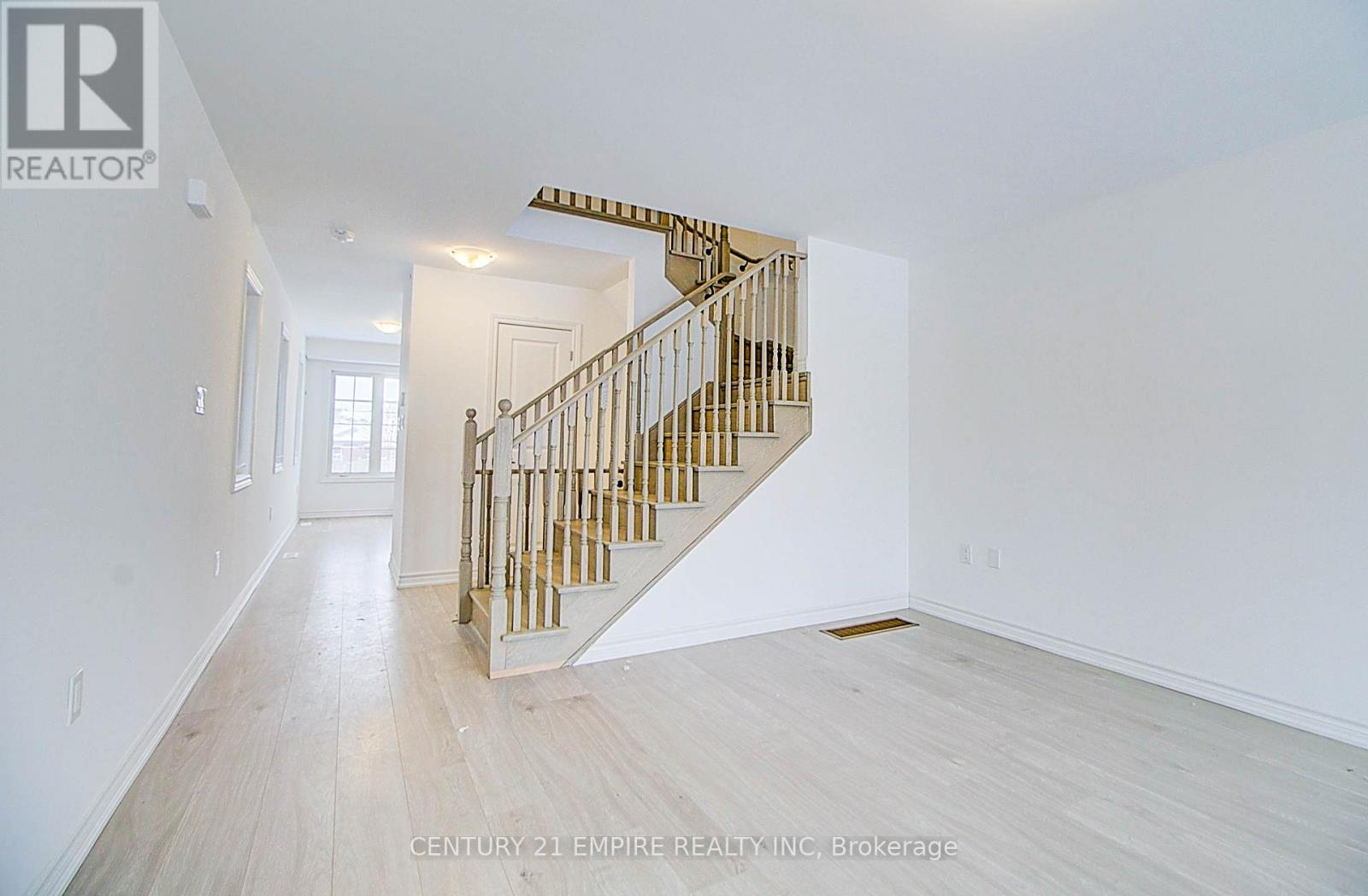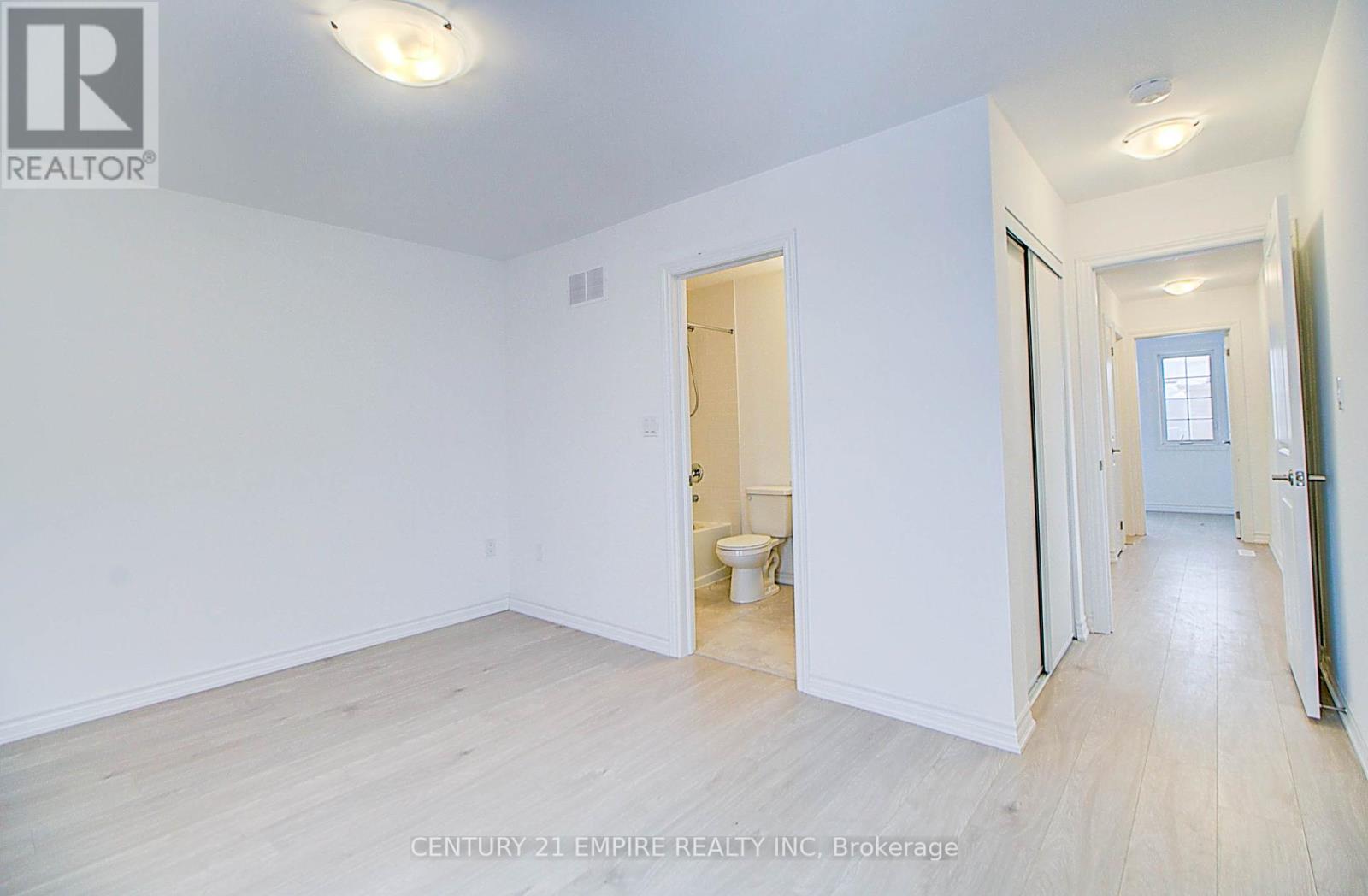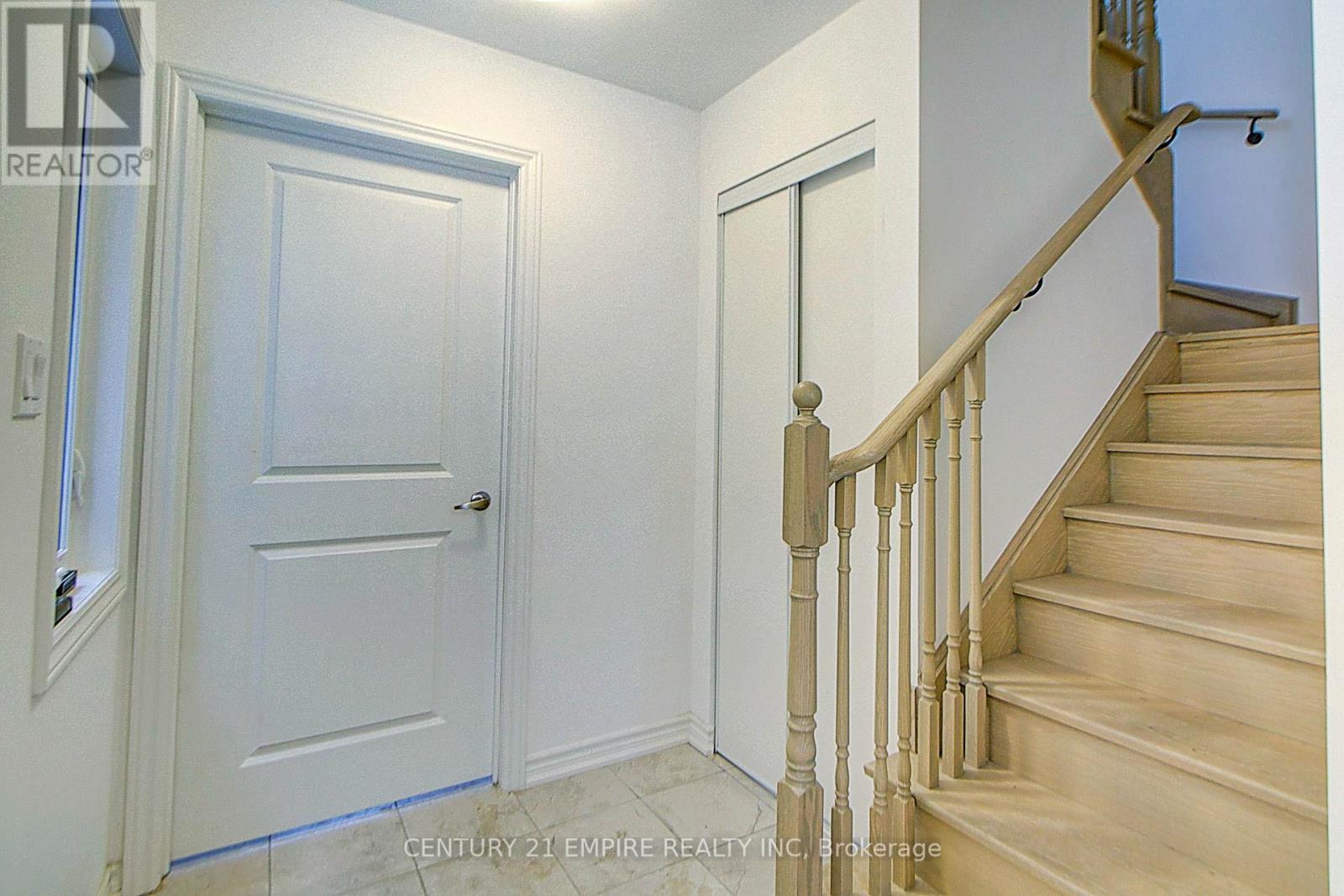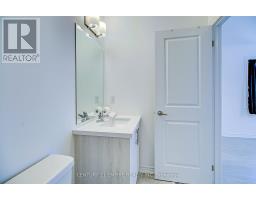43 Pumpkin Corner Crescent Barrie, Ontario L9J 0C2
$658,900
This stunning 3-storey freehold townhome offers unparalleled value. Perfectly situated minutes from the Barrie South Go Station, Highway 400, and Downtown Barrie shops, this 2-bedroom, 3 bath, will fulfill all your needs. This end-unit townhome is thoughtfully designed with elegant features and practicality in mind. The home features two large bedrooms, two full ensuite bathrooms on the upper level, a convenient powder room on the main level, a bright inviting kitchen with upgraded 2 quartz countertops and central island, stainless steel appliances, an open concept throughout the living area,and a walk-out to the backyard with access to Mapleview Drive from the basement level, making this ideal for entertaining or creating the cozy atmosphere for your family. Additional features include laminate throughout,newly stained stairs to create a seamless appearance, 2quartz countertops in the bathrooms, laundry on-site, and newly installed centralized A/C unit. Access to parks,lake Simcoe, a brand-new high school, and thriving community! Dont miss Out On Making This Your New Home.Seize The Opportunity Today! **** EXTRAS **** Stainless steel fridge, stove, dishwasher, washer dryer, window coverings, ELF, CentralAir (id:50886)
Property Details
| MLS® Number | S11929557 |
| Property Type | Single Family |
| Community Name | Rural Barrie Southeast |
| Features | Flat Site |
| ParkingSpaceTotal | 2 |
Building
| BathroomTotal | 3 |
| BedroomsAboveGround | 2 |
| BedroomsTotal | 2 |
| Appliances | Dishwasher, Dryer, Refrigerator, Stove, Washer, Window Coverings |
| BasementDevelopment | Unfinished |
| BasementType | N/a (unfinished) |
| ConstructionStyleAttachment | Attached |
| CoolingType | Central Air Conditioning |
| ExteriorFinish | Shingles |
| FlooringType | Laminate |
| FoundationType | Brick |
| HalfBathTotal | 1 |
| HeatingFuel | Natural Gas |
| HeatingType | Forced Air |
| StoriesTotal | 3 |
| Type | Row / Townhouse |
| UtilityWater | Municipal Water |
Parking
| Attached Garage |
Land
| Acreage | No |
| Sewer | Sanitary Sewer |
| SizeDepth | 91 Ft ,10 In |
| SizeFrontage | 18 Ft ,10 In |
| SizeIrregular | 18.85 X 91.88 Ft |
| SizeTotalText | 18.85 X 91.88 Ft|under 1/2 Acre |
Rooms
| Level | Type | Length | Width | Dimensions |
|---|---|---|---|---|
| Second Level | Kitchen | 2.13 m | 4.06 m | 2.13 m x 4.06 m |
| Second Level | Dining Room | 4.27 m | 2.29 m | 4.27 m x 2.29 m |
| Second Level | Living Room | 4.27 m | 3.15 m | 4.27 m x 3.15 m |
| Third Level | Primary Bedroom | 4.27 m | 2.9 m | 4.27 m x 2.9 m |
| Third Level | Bedroom | 4.27 m | 2.29 m | 4.27 m x 2.29 m |
https://www.realtor.ca/real-estate/27816396/43-pumpkin-corner-crescent-barrie-rural-barrie-southeast
Interested?
Contact us for more information
Everton Neville Samuels
Salesperson
80 Pertosa Dr #2
Brampton, Ontario L6X 5E9























































