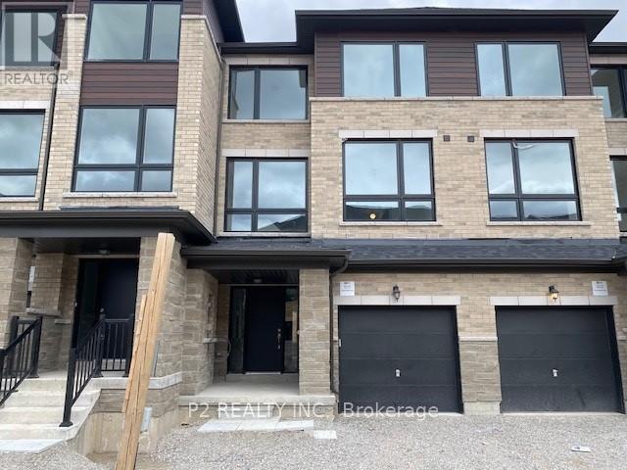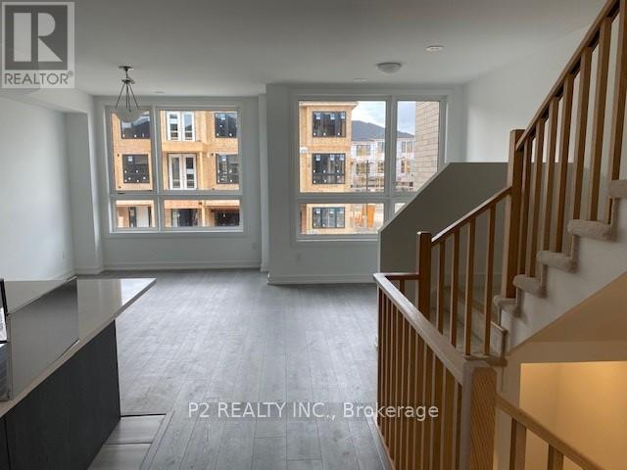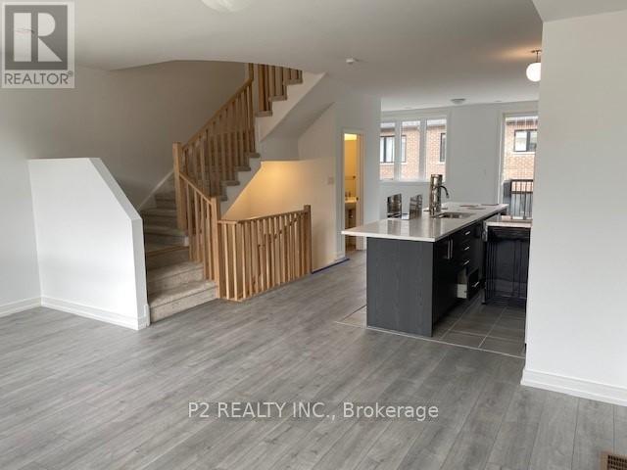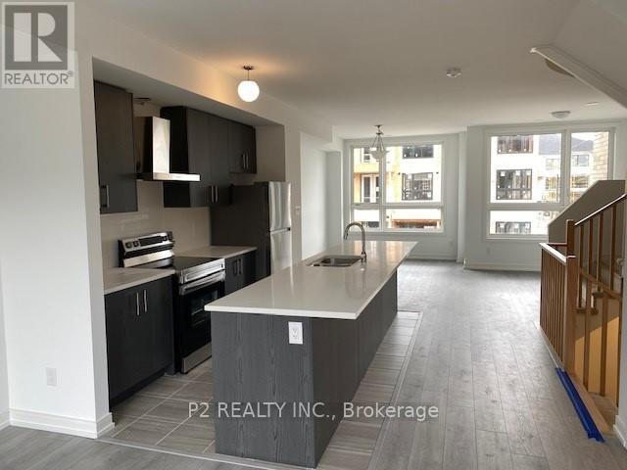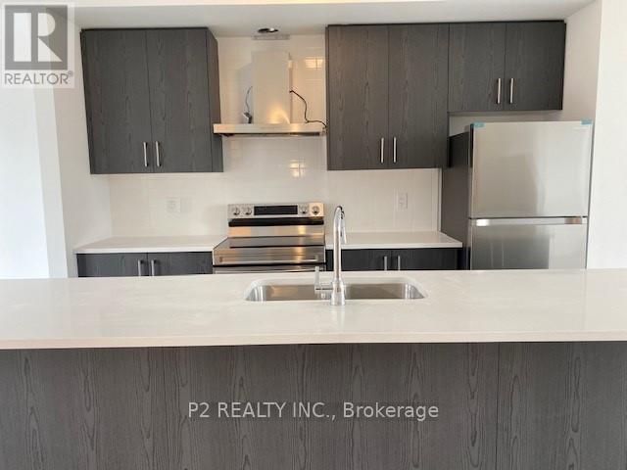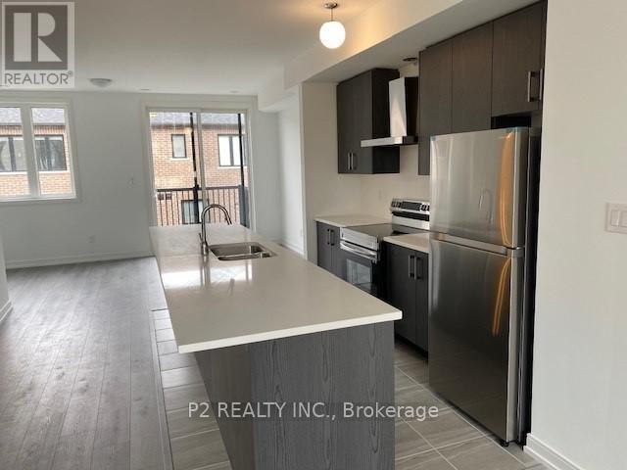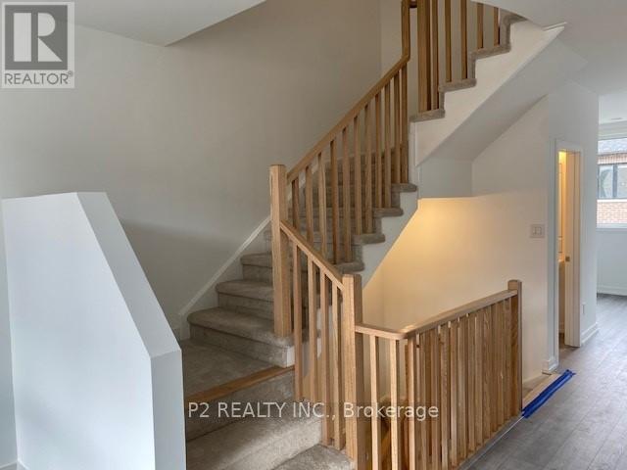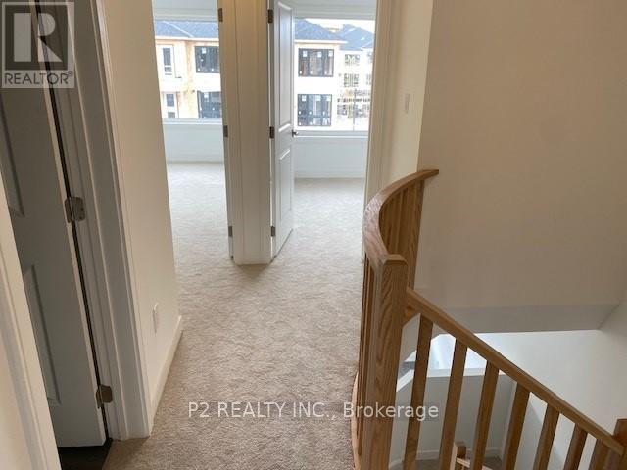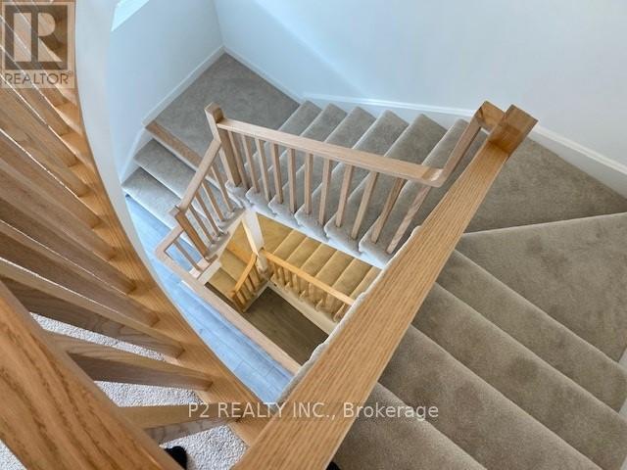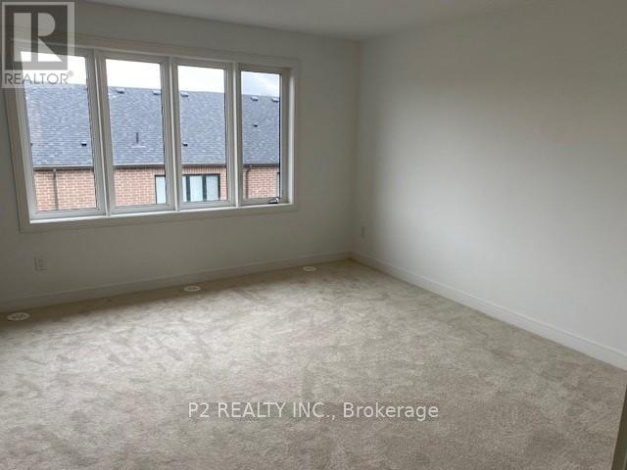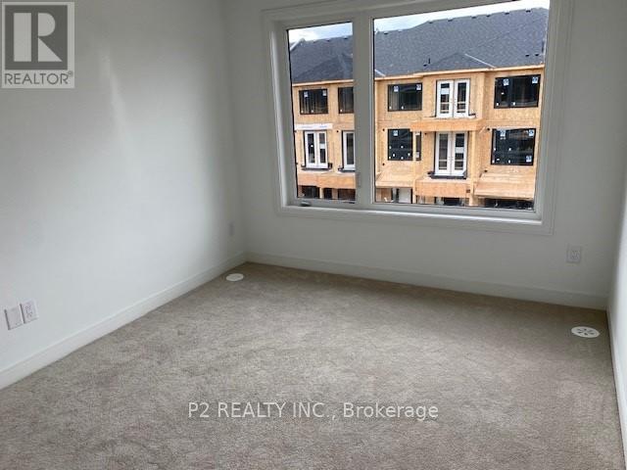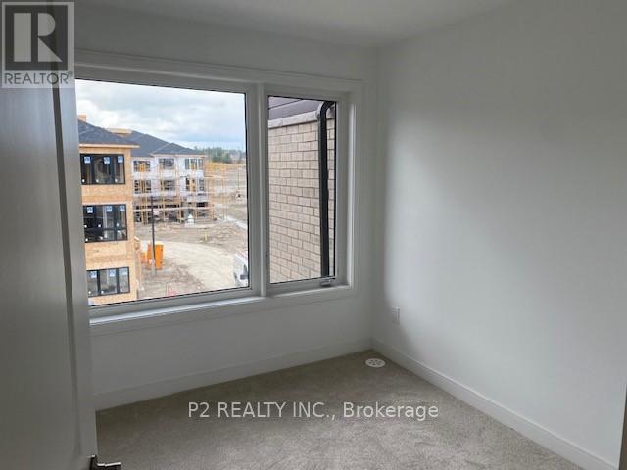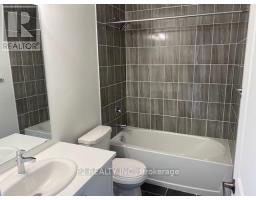43 Red Maple Lane Barrie, Ontario L9J 0N8
4 Bedroom
3 Bathroom
2,000 - 2,500 ft2
Central Air Conditioning
Forced Air
$2,700 Monthly
Freehold Townhome Features Over 2000 Sqft Of Finished Living Space. 4 Bedrooms, 3 Bathrooms, Quartz Counters, Hardwood Flooring On Ground And Main, 9 Ft Ceilings On The Main Level, Tons Of Upgrades. Driving Distance To All Shops And Restaurants. Walking Distance To Go Train Station. (id:50886)
Property Details
| MLS® Number | S12069268 |
| Property Type | Single Family |
| Community Name | Innis-Shore |
| Features | In Suite Laundry |
| Parking Space Total | 2 |
Building
| Bathroom Total | 3 |
| Bedrooms Above Ground | 4 |
| Bedrooms Total | 4 |
| Appliances | Garage Door Opener Remote(s), Dryer, Hood Fan, Stove, Washer, Refrigerator |
| Basement Development | Unfinished |
| Basement Type | N/a (unfinished) |
| Construction Style Attachment | Attached |
| Cooling Type | Central Air Conditioning |
| Exterior Finish | Brick |
| Flooring Type | Ceramic, Vinyl, Carpeted |
| Foundation Type | Poured Concrete |
| Half Bath Total | 1 |
| Heating Fuel | Natural Gas |
| Heating Type | Forced Air |
| Stories Total | 3 |
| Size Interior | 2,000 - 2,500 Ft2 |
| Type | Row / Townhouse |
| Utility Water | Municipal Water |
Parking
| Garage |
Land
| Acreage | No |
| Sewer | Sanitary Sewer |
| Size Depth | 80 Ft ,8 In |
| Size Frontage | 19 Ft ,8 In |
| Size Irregular | 19.7 X 80.7 Ft |
| Size Total Text | 19.7 X 80.7 Ft |
Rooms
| Level | Type | Length | Width | Dimensions |
|---|---|---|---|---|
| Second Level | Kitchen | 3.66 m | 3.66 m | 3.66 m x 3.66 m |
| Second Level | Dining Room | 4.88 m | 3.05 m | 4.88 m x 3.05 m |
| Second Level | Study | 2.74 m | 2.59 m | 2.74 m x 2.59 m |
| Second Level | Family Room | 5.79 m | 3.35 m | 5.79 m x 3.35 m |
| Third Level | Primary Bedroom | 4.12 m | 4.27 m | 4.12 m x 4.27 m |
| Third Level | Bedroom 2 | 3.048 m | 3.35 m | 3.048 m x 3.35 m |
| Third Level | Bedroom 3 | 2.59 m | 2.9 m | 2.59 m x 2.9 m |
| Ground Level | Bedroom 4 | 5.79 m | 3.35 m | 5.79 m x 3.35 m |
https://www.realtor.ca/real-estate/28136639/43-red-maple-lane-barrie-innis-shore-innis-shore
Contact Us
Contact us for more information
Jim Millis
Broker of Record
p2realty.com/
P2 Realty Inc.
30 Wertheim Crt Bldg A #4
Richmond Hill, Ontario L4B 1B9
30 Wertheim Crt Bldg A #4
Richmond Hill, Ontario L4B 1B9
(905) 597-1480
(905) 731-5269
www.p2realty.com/

