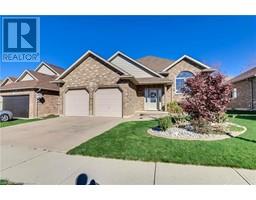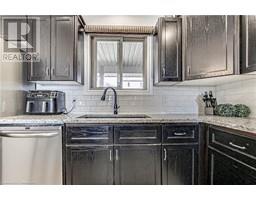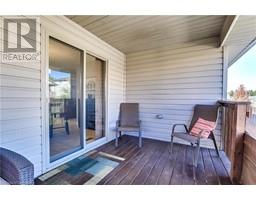43 Redbud Crescent Simcoe, Ontario N3Y 0B7
$699,900
A PLACE TO CALL HOME in the sought-after Woodway Trail subdivision and family friendly street. This raised bungalow offers an open concept living and dining area, a vaulted ceiling in the living room enhances its spacious look. The main floor plan encompasses two generous sized bedrooms, a bathroom and laundry. The basement features one bedroom with 3 piece bathroom and a large recreation room. The covered deck provides weather protection for outdoor living and a fully fenced backyard is ready to entertain your family and friends. A double garage completes the package. Extra features: granite counter tops in the kitchen, owned water softener, concrete pad for gazebo and gas hookup for BBQ. This home is close to a full range of local amenities including shops, schools, parks, trails, community services and approx.12-minute drive to Port Dover and Lake Erie. (id:50886)
Open House
This property has open houses!
1:00 pm
Ends at:3:00 pm
Property Details
| MLS® Number | 40673584 |
| Property Type | Single Family |
| AmenitiesNearBy | Hospital, Schools |
| EquipmentType | Water Heater |
| ParkingSpaceTotal | 4 |
| RentalEquipmentType | Water Heater |
Building
| BathroomTotal | 2 |
| BedroomsAboveGround | 2 |
| BedroomsBelowGround | 1 |
| BedroomsTotal | 3 |
| Appliances | Dishwasher, Dryer, Refrigerator, Stove, Water Softener, Washer |
| ArchitecturalStyle | Raised Bungalow |
| BasementDevelopment | Finished |
| BasementType | Full (finished) |
| ConstructedDate | 2013 |
| ConstructionStyleAttachment | Detached |
| CoolingType | Central Air Conditioning |
| ExteriorFinish | Brick, Vinyl Siding |
| FoundationType | Poured Concrete |
| HeatingType | Forced Air |
| StoriesTotal | 1 |
| SizeInterior | 1137 Sqft |
| Type | House |
| UtilityWater | Municipal Water |
Parking
| Attached Garage |
Land
| Acreage | No |
| LandAmenities | Hospital, Schools |
| Sewer | Municipal Sewage System |
| SizeDepth | 110 Ft |
| SizeFrontage | 53 Ft |
| SizeTotalText | Under 1/2 Acre |
| ZoningDescription | R1-b |
Rooms
| Level | Type | Length | Width | Dimensions |
|---|---|---|---|---|
| Basement | 3pc Bathroom | Measurements not available | ||
| Basement | Bedroom | 20'3'' x 15'2'' | ||
| Basement | Recreation Room | 28'2'' x 10'11'' | ||
| Main Level | 4pc Bathroom | 12'6'' x 8'0'' | ||
| Main Level | Bedroom | 15'9'' x 9'7'' | ||
| Main Level | Primary Bedroom | 16'2'' x 10'6'' | ||
| Main Level | Dining Room | 9'1'' x 11'4'' | ||
| Main Level | Kitchen | 11'3'' x 11'4'' | ||
| Main Level | Living Room | 17'5'' x 11'10'' |
https://www.realtor.ca/real-estate/27630361/43-redbud-crescent-simcoe
Interested?
Contact us for more information
Justina Brady
Salesperson
519 York Street, Unit D
London, Ontario N6B 1R4

































































