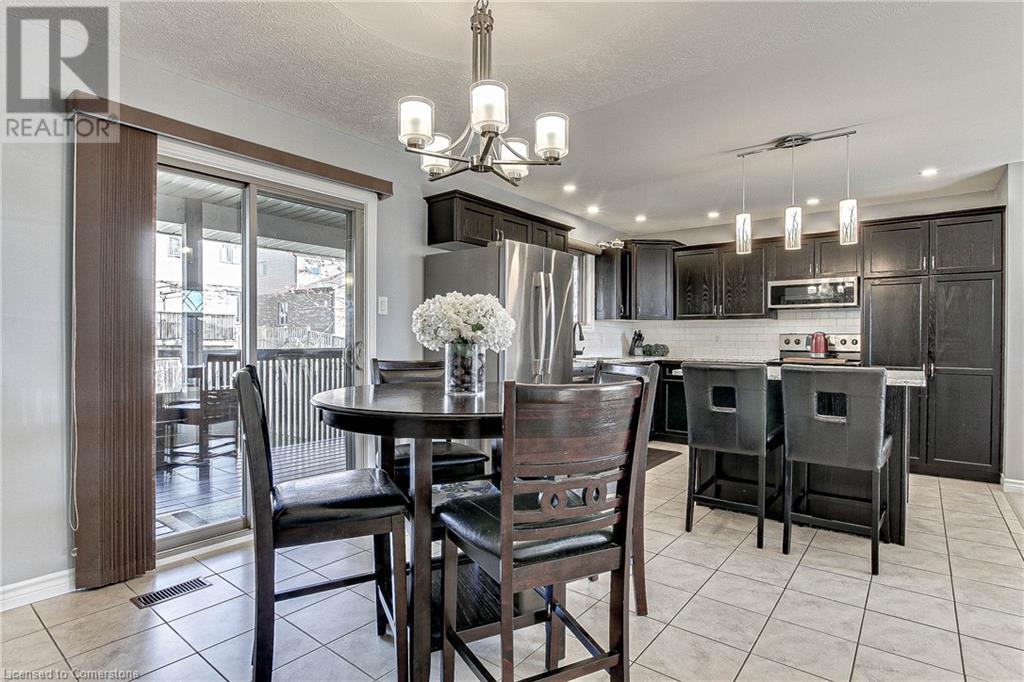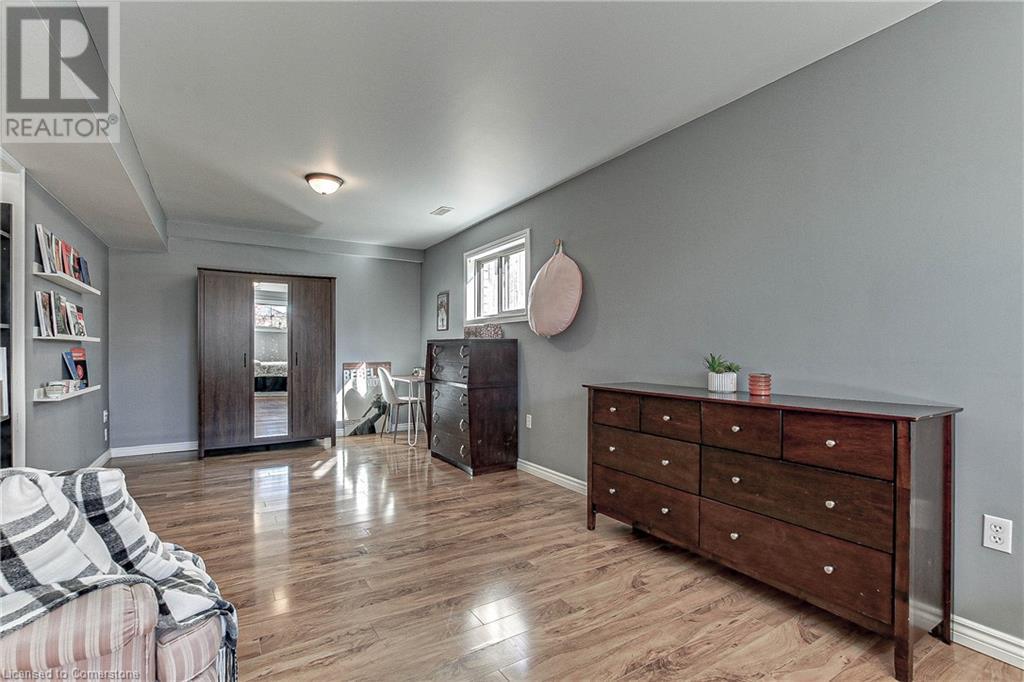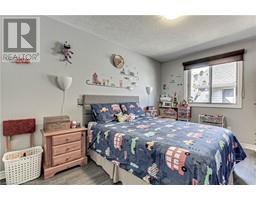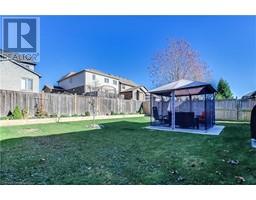43 Redbud Crescent Simcoe, Ontario N3Y 0B7
$689,900
Welcome to 43 Redbud Crescent in sought-after Woodway Trail subdivision and family friendly street. This raised bungalow offers an open concept living and dining area, the vaulted ceiling in the living room enhances its spacious look. The main floor plan encompasses two generous sized bedrooms, a bathroom and laundry. The basement features one bedroom , 3 piece bathroom and a large recreation room. The covered deck provides weather protection for outdoor living and a fully fenced backyard is ready to entertain your family and friends. A double garage completes the package. Extra features: granite counter tops in the kitchen, owned water softener, concrete pad for gazebo and gas hookup for BBQ. This home is close to a full range of local amenities including shops, schools, parks, trails, community services and approx. 12-minute drive to Port Dover and Lake Erie. (id:50886)
Property Details
| MLS® Number | 40684811 |
| Property Type | Single Family |
| AmenitiesNearBy | Hospital, Schools |
| EquipmentType | Water Heater |
| ParkingSpaceTotal | 4 |
| RentalEquipmentType | Water Heater |
Building
| BathroomTotal | 2 |
| BedroomsAboveGround | 2 |
| BedroomsBelowGround | 1 |
| BedroomsTotal | 3 |
| Appliances | Dishwasher, Dryer, Refrigerator, Stove, Water Softener, Washer |
| ArchitecturalStyle | Raised Bungalow |
| BasementDevelopment | Finished |
| BasementType | Full (finished) |
| ConstructedDate | 2013 |
| ConstructionStyleAttachment | Detached |
| CoolingType | Central Air Conditioning |
| ExteriorFinish | Brick, Vinyl Siding |
| FoundationType | Poured Concrete |
| HeatingType | Forced Air |
| StoriesTotal | 1 |
| SizeInterior | 1137 Sqft |
| Type | House |
| UtilityWater | Municipal Water |
Parking
| Attached Garage |
Land
| Acreage | No |
| LandAmenities | Hospital, Schools |
| Sewer | Municipal Sewage System |
| SizeDepth | 110 Ft |
| SizeFrontage | 53 Ft |
| SizeTotalText | Under 1/2 Acre |
| ZoningDescription | R1-b |
Rooms
| Level | Type | Length | Width | Dimensions |
|---|---|---|---|---|
| Basement | 3pc Bathroom | Measurements not available | ||
| Basement | Recreation Room | 20'3'' x 15'2'' | ||
| Basement | Bedroom | 28'2'' x 10'11'' | ||
| Main Level | 4pc Bathroom | 12'6'' x 8'0'' | ||
| Main Level | Bedroom | 15'9'' x 9'7'' | ||
| Main Level | Primary Bedroom | 16'2'' x 10'6'' | ||
| Main Level | Dining Room | 9'1'' x 11'4'' | ||
| Main Level | Kitchen | 11'3'' x 11'4'' | ||
| Main Level | Living Room | 17'5'' x 11'10'' |
https://www.realtor.ca/real-estate/27730982/43-redbud-crescent-simcoe
Interested?
Contact us for more information
Justina Brady
Salesperson
519 York Street, Unit D
London, Ontario N6B 1R4





























































