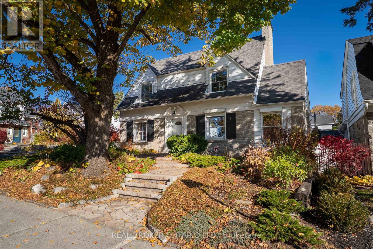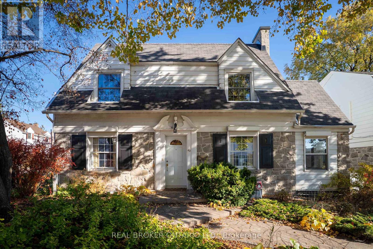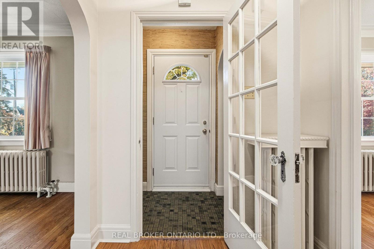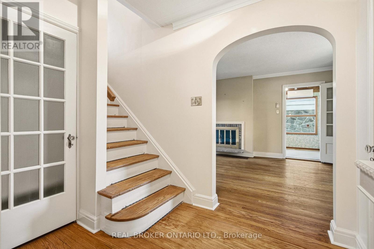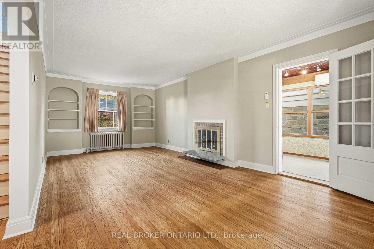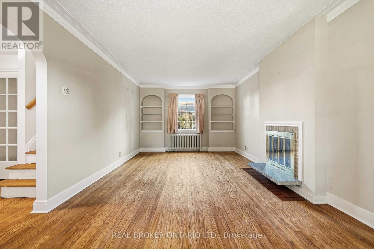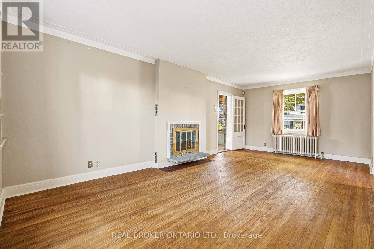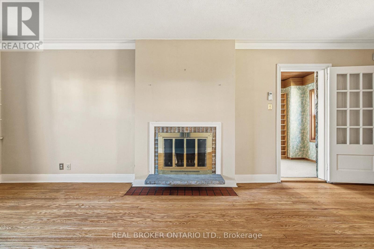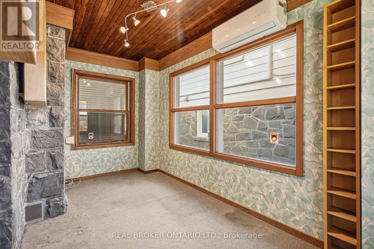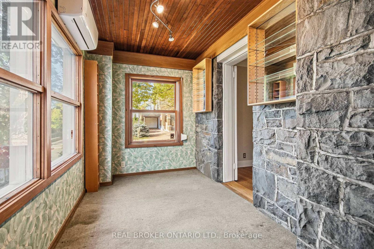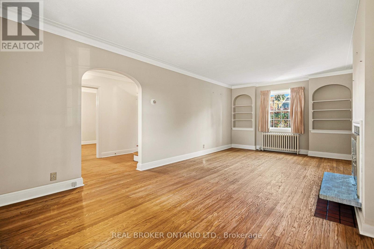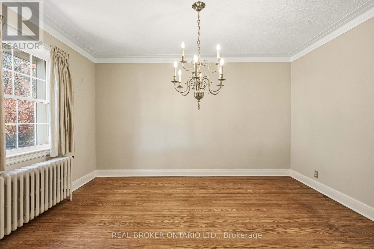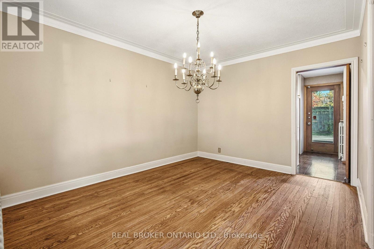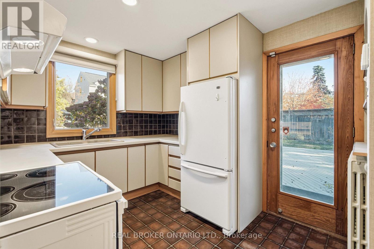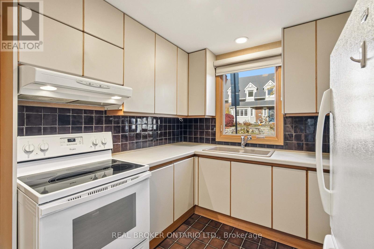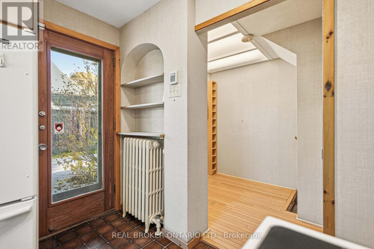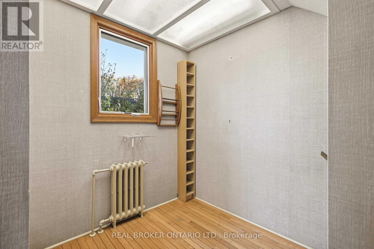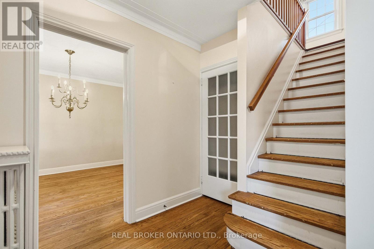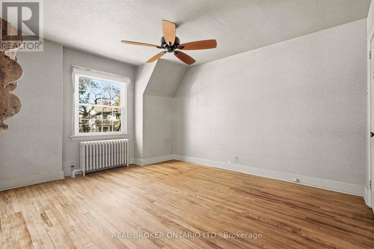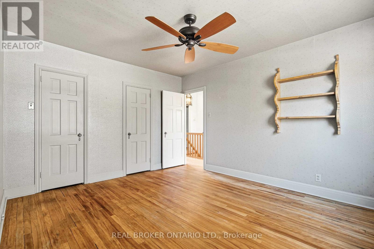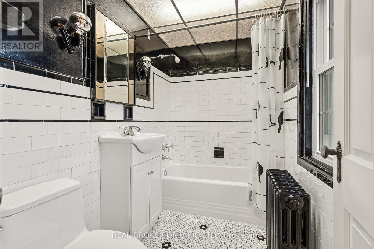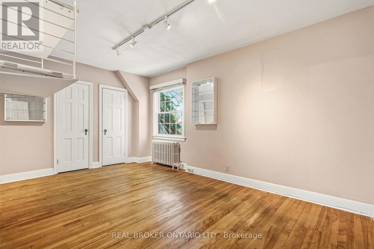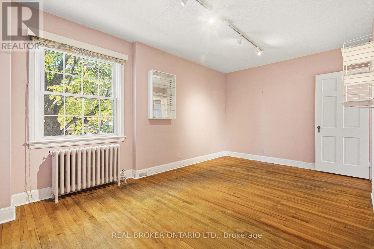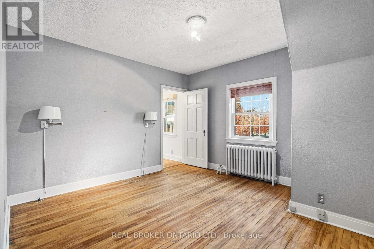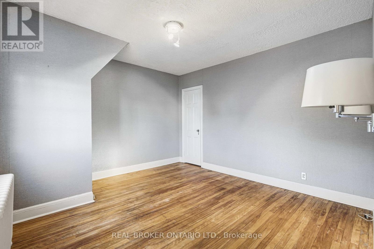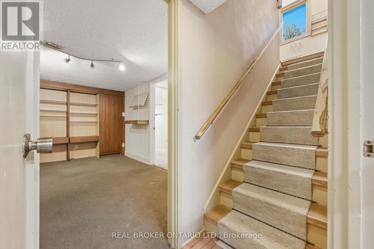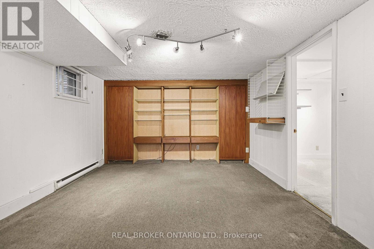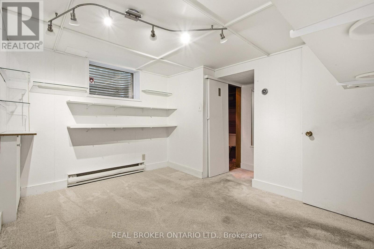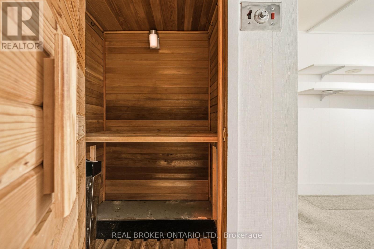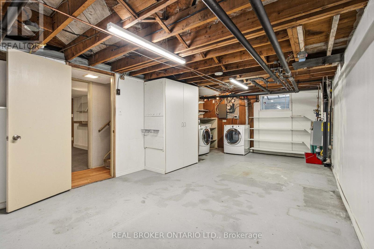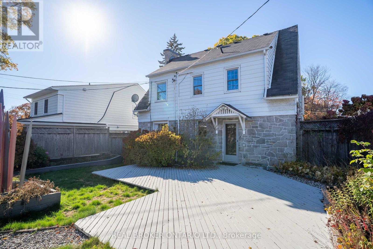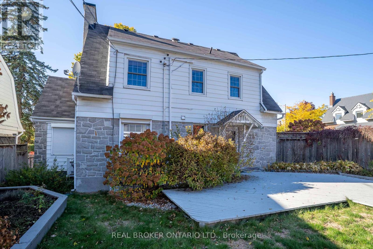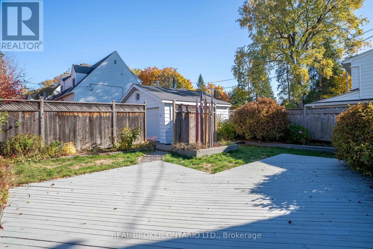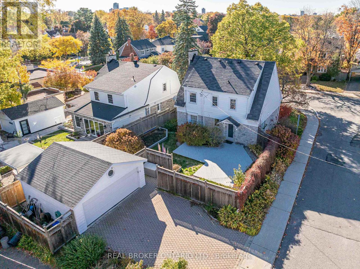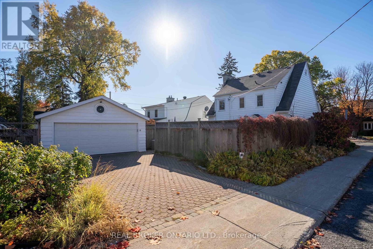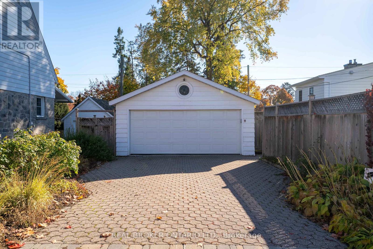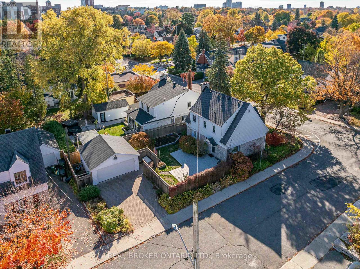43 Reid Avenue Ottawa, Ontario K1Y 1S5
$1,089,900
OPEN HOUSE - SUNDAY NOV 02 - Welcome to Civic Hospital - one of those special neighbourhoods that people wait for years to get into. This 2-storey home sits proudly on a premium corner-lot. Maintaining much of it's original 1940's charm, you can feel that this home has been well cared for. The stone exterior, mature trees, and interlock walkway give it great curb appeal and presence from the street. Inside, the layout is classic and easy to live with: hardwood floors, arched doorways, crown moulding, and a cozy wood-burning fireplace in the living room. There's even a sunroom that catches daylight throughout the entire day thanks to it's east-west exposure. Upstairs are three bedrooms and a full bath with timeless black-and-white accents, including hexagon floor tile and subway tile surround that suits the age of the home. The basement offers more than expected, being full height, and finished with a rec room, den, additional half bath, and even a sauna, so your wellness routine can start right at home. The fenced backyard has space to relax, garden, while still offering grass space for the dog and kids. Better still, the double garage means you'll never worry about parking. Not that you'll need to take the car often -- From here, you can walk to the Civic Hospital, Reid Park across the street, or grab a coffee in Hintonburg. It's a rare find in a location that truly sells itself. No conveyance of offers prior to 1:00 PM Friday November 7th. (id:50886)
Property Details
| MLS® Number | X12498312 |
| Property Type | Single Family |
| Community Name | 4504 - Civic Hospital |
| Amenities Near By | Hospital, Park, Public Transit |
| Equipment Type | Water Heater |
| Parking Space Total | 4 |
| Rental Equipment Type | Water Heater |
Building
| Bathroom Total | 2 |
| Bedrooms Above Ground | 3 |
| Bedrooms Total | 3 |
| Appliances | Dryer, Garage Door Opener, Hood Fan, Stove, Washer, Window Coverings, Refrigerator |
| Basement Development | Partially Finished |
| Basement Type | Full (partially Finished) |
| Construction Style Attachment | Detached |
| Exterior Finish | Stone, Steel |
| Fireplace Present | Yes |
| Foundation Type | Concrete |
| Half Bath Total | 1 |
| Heating Fuel | Wood |
| Heating Type | Baseboard Heaters, Radiant Heat, Not Known |
| Stories Total | 2 |
| Size Interior | 1,500 - 2,000 Ft2 |
| Type | House |
| Utility Water | Municipal Water |
Parking
| Detached Garage | |
| Garage |
Land
| Acreage | No |
| Fence Type | Fenced Yard |
| Land Amenities | Hospital, Park, Public Transit |
| Sewer | Sanitary Sewer |
| Size Depth | 105 Ft ,2 In |
| Size Frontage | 45 Ft |
| Size Irregular | 45 X 105.2 Ft |
| Size Total Text | 45 X 105.2 Ft |
Rooms
| Level | Type | Length | Width | Dimensions |
|---|---|---|---|---|
| Second Level | Primary Bedroom | 4.35 m | 3.63 m | 4.35 m x 3.63 m |
| Second Level | Bedroom 2 | 4.84 m | 3.2 m | 4.84 m x 3.2 m |
| Second Level | Bedroom 3 | 3.92 m | 3.69 m | 3.92 m x 3.69 m |
| Second Level | Bathroom | 2.57 m | 1.5 m | 2.57 m x 1.5 m |
| Basement | Recreational, Games Room | 4.29 m | 3.47 m | 4.29 m x 3.47 m |
| Basement | Den | 3.4 m | 2.9 m | 3.4 m x 2.9 m |
| Basement | Bathroom | 1.99 m | 1.87 m | 1.99 m x 1.87 m |
| Basement | Other | 1.9 m | 1.9 m | 1.9 m x 1.9 m |
| Basement | Utility Room | 7.01 m | 4.21 m | 7.01 m x 4.21 m |
| Main Level | Foyer | 1.22 m | 1 m | 1.22 m x 1 m |
| Main Level | Living Room | 7.11 m | 3.68 m | 7.11 m x 3.68 m |
| Main Level | Dining Room | 4.19 m | 3.47 m | 4.19 m x 3.47 m |
| Main Level | Kitchen | 3.47 m | 2.77 m | 3.47 m x 2.77 m |
| Main Level | Den | 2.16 m | 1.82 m | 2.16 m x 1.82 m |
| Main Level | Sunroom | 3.98 m | 2.11 m | 3.98 m x 2.11 m |
https://www.realtor.ca/real-estate/29056029/43-reid-avenue-ottawa-4504-civic-hospital
Contact Us
Contact us for more information
Alex Wolfe
Salesperson
www.wolfeteamottawa.com/
www.facebook.com/WolfeRealEstateTeam
ca.linkedin.com/in/alexandermwolfe
www.instagram.com/wolfeteamottawa/
www.youtube.com/@WolfeTeamOttawa
1 Rideau St Unit 7th Floor
Ottawa, Ontario K1N 8S7
(888) 311-1172
www.joinreal.com/

