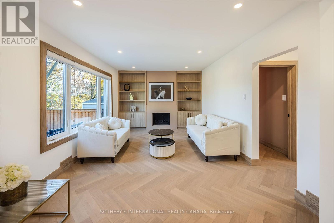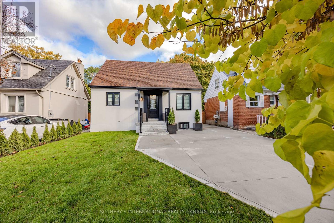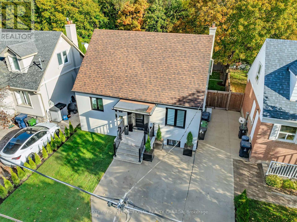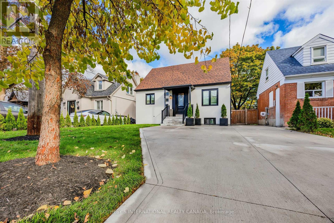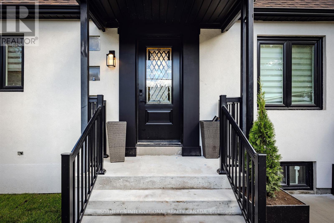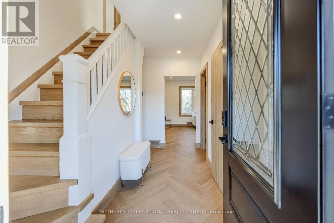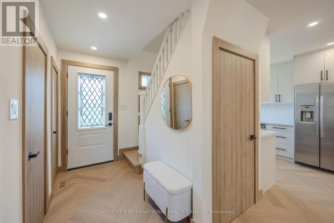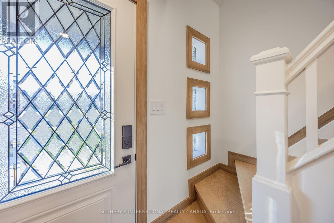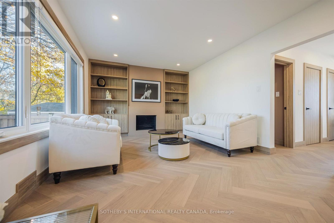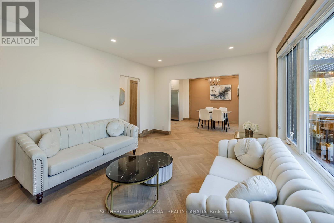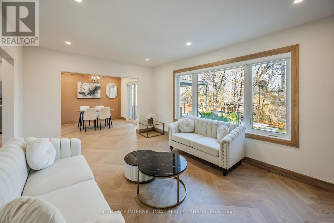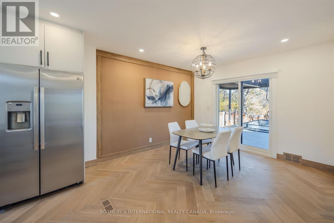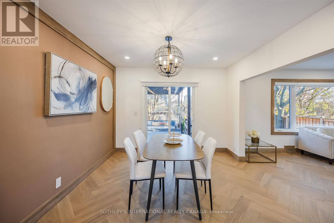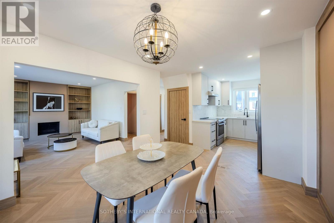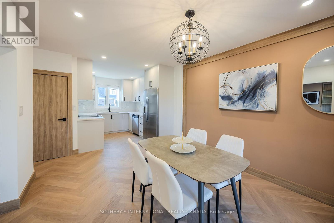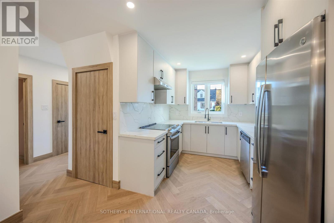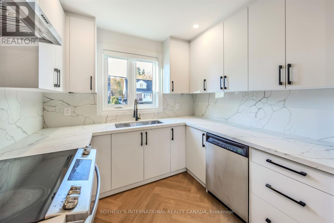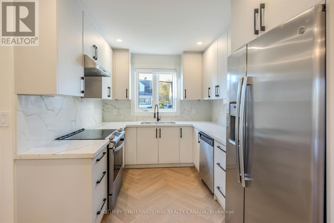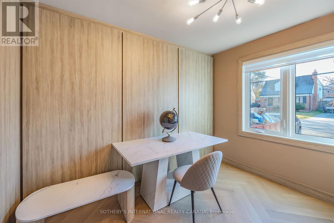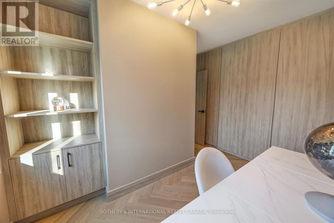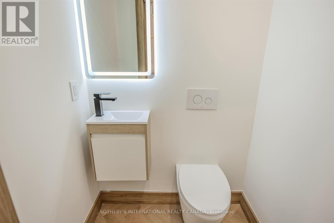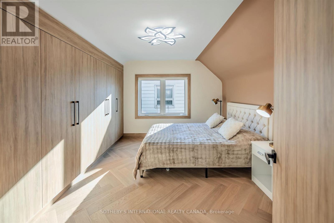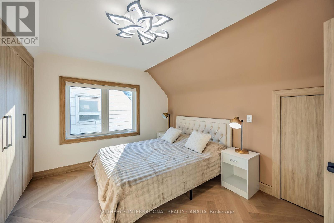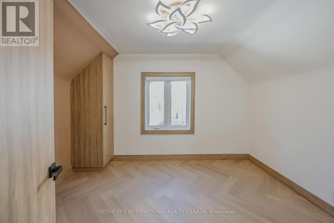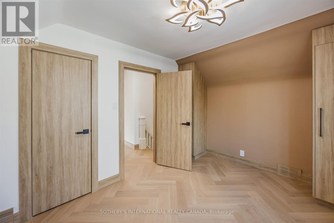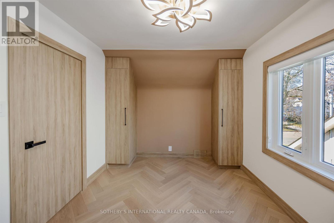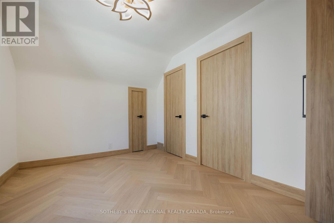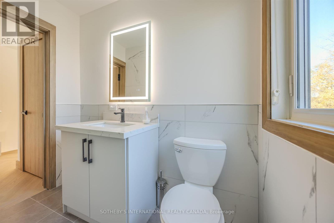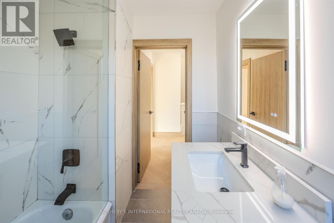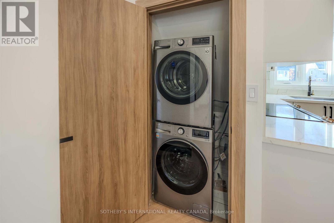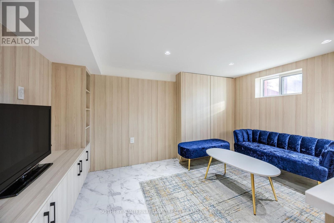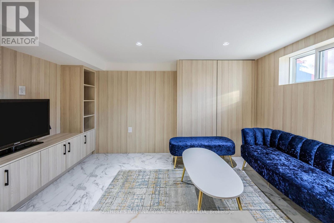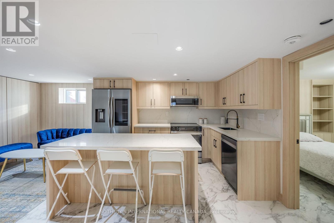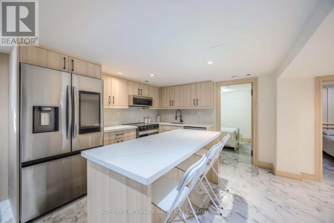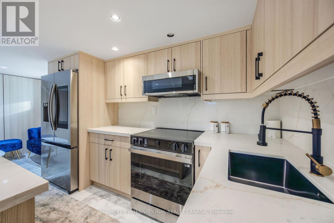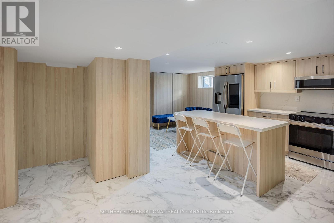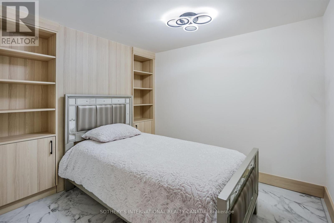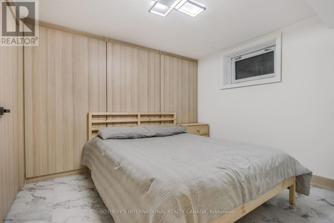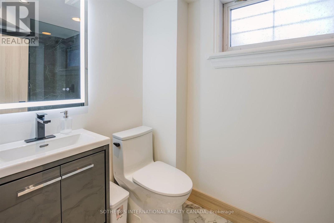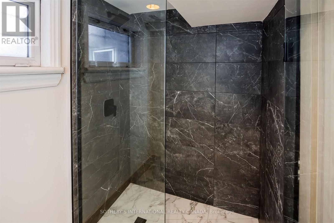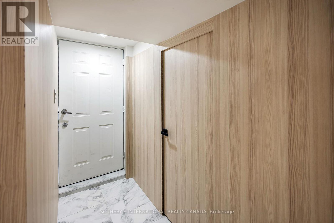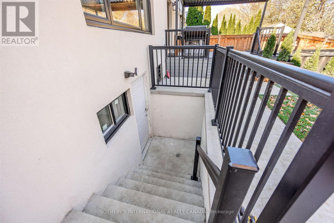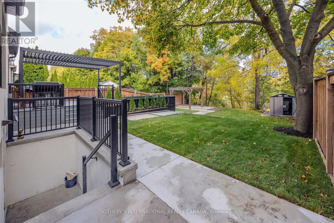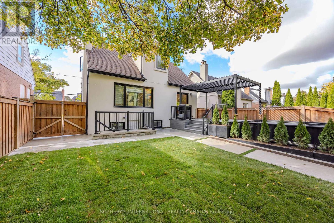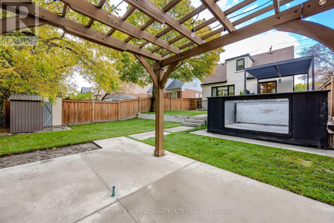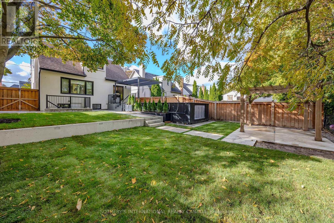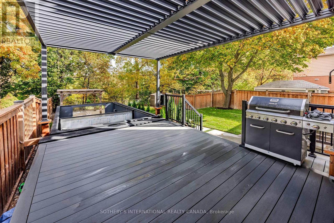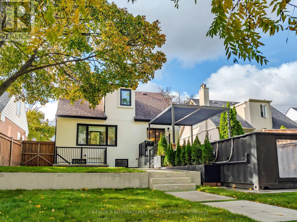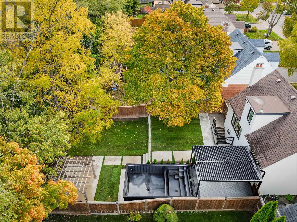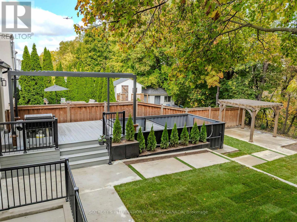43 Riverview Heights Toronto, Ontario M9P 2N3
$999,000
Welcome to 43 Riverview Heights - a fully renovated move in ready home that backs onto the Humber River and blends modern comfort, flexible living and an unbeatable location in the heart of Humber Heights.Beautiful herringbone hardwood floors set the tone as you step inside, guiding you through a bright open main level finished with premium materials and brand new appliances. Every inch of this home has been thoughtfully updated from top to bottom offering a truly turnkey living experience.The 2 plus 2 bedroom layout provides exceptional versatility. The fully self contained lower level featuring two bedrooms, a full kitchen, living area and a private separate entrance is ideal for multi generational living or the perfect opportunity to have tenants help pay your mortgage. The choice is yours.Outside you will enjoy the privacy and serenity of a ravine lot complete with a charming pergola and an above ground swim spa that creates a relaxing outdoor oasis you can enjoy year round.The location simply cannot be beat. Nestled on a quiet tucked away street in Humber Heights you are still just moments from everything you need including grocery stores, banks, cafes, restaurants, excellent schools and everyday conveniences. Enjoy quick access to major highways and public transit along with nearby recreational trails and riverside paths that are perfect for walking jogging or cycling.Modern living income potential and a prime location come together to make 43 Riverview Heights a home that truly has it all. (id:50886)
Open House
This property has open houses!
2:00 pm
Ends at:4:00 pm
2:00 pm
Ends at:4:00 pm
Property Details
| MLS® Number | W12582474 |
| Property Type | Single Family |
| Community Name | Humber Heights |
| Features | Ravine, Flat Site, Lighting, Carpet Free |
| Parking Space Total | 4 |
| Pool Type | Above Ground Pool |
| Structure | Deck, Porch, Shed |
| View Type | River View, Valley View |
Building
| Bathroom Total | 3 |
| Bedrooms Above Ground | 2 |
| Bedrooms Below Ground | 2 |
| Bedrooms Total | 4 |
| Amenities | Fireplace(s) |
| Appliances | Hot Tub, All, Dryer, Washer |
| Basement Development | Finished |
| Basement Features | Separate Entrance, Walk Out |
| Basement Type | N/a, N/a (finished), N/a |
| Construction Style Attachment | Detached |
| Cooling Type | Central Air Conditioning |
| Exterior Finish | Stucco |
| Fire Protection | Smoke Detectors |
| Fireplace Present | Yes |
| Foundation Type | Block |
| Half Bath Total | 1 |
| Heating Fuel | Natural Gas |
| Heating Type | Forced Air |
| Stories Total | 2 |
| Size Interior | 700 - 1,100 Ft2 |
| Type | House |
| Utility Water | Municipal Water |
Parking
| No Garage |
Land
| Acreage | No |
| Fence Type | Fenced Yard |
| Sewer | Sanitary Sewer |
| Size Depth | 150 Ft |
| Size Frontage | 42 Ft |
| Size Irregular | 42 X 150 Ft |
| Size Total Text | 42 X 150 Ft |
Rooms
| Level | Type | Length | Width | Dimensions |
|---|---|---|---|---|
| Lower Level | Bedroom | 2.75 m | 3.08 m | 2.75 m x 3.08 m |
| Lower Level | Recreational, Games Room | 2.53 m | 3.93 m | 2.53 m x 3.93 m |
| Lower Level | Bathroom | 2.58 m | 1.4 m | 2.58 m x 1.4 m |
| Lower Level | Kitchen | 3.11 m | 3.21 m | 3.11 m x 3.21 m |
| Lower Level | Bedroom | 2.58 m | 2.95 m | 2.58 m x 2.95 m |
| Main Level | Foyer | 2.44 m | 3.44 m | 2.44 m x 3.44 m |
| Main Level | Office | 3.29 m | 3.44 m | 3.29 m x 3.44 m |
| Main Level | Dining Room | 3.35 m | 3.58 m | 3.35 m x 3.58 m |
| Main Level | Living Room | 5.18 m | 3.53 m | 5.18 m x 3.53 m |
| Main Level | Kitchen | 2.7 m | 3.44 m | 2.7 m x 3.44 m |
| Upper Level | Primary Bedroom | 4 m | 3.24 m | 4 m x 3.24 m |
| Upper Level | Bedroom 2 | 2.82 m | 3.83 m | 2.82 m x 3.83 m |
| Upper Level | Bathroom | 1.89 m | 2.21 m | 1.89 m x 2.21 m |
Contact Us
Contact us for more information
Ashley Shaw
Broker
www.ashleyshawandassociates.com/
www.facebook.com/AshleyShawRealtor/?ref=bookmarks
www.linkedin.com/in/ashleyshawsothebys/
3109 Bloor St West #1
Toronto, Ontario M8X 1E2
(416) 916-3931
(416) 960-3222
Philippa Van Der Vliet
Salesperson
www.facebook.com/profile.php?id=61574029180897
3109 Bloor St West #1
Toronto, Ontario M8X 1E2
(416) 916-3931
(416) 960-3222

