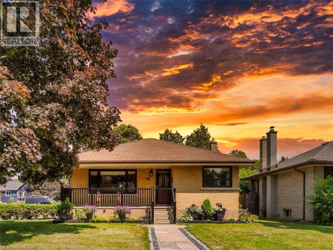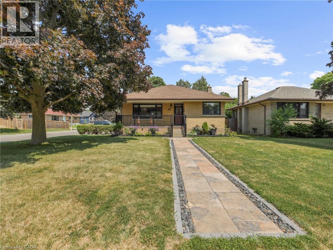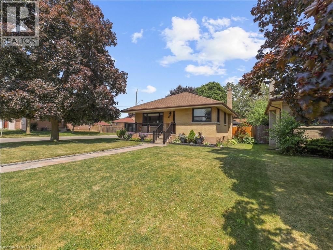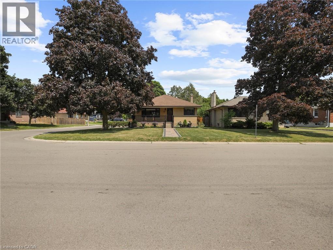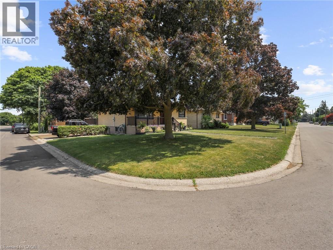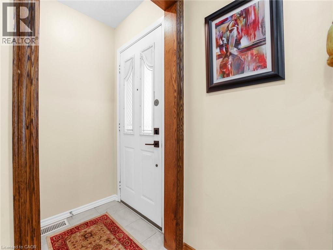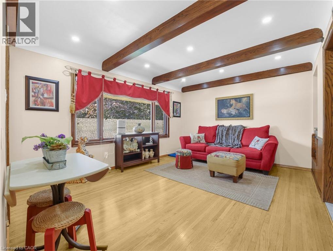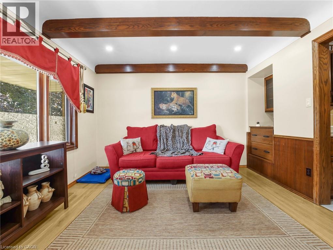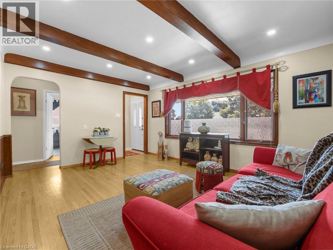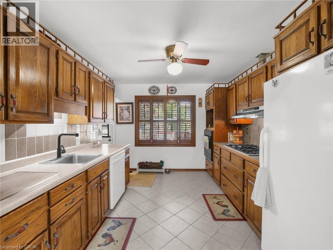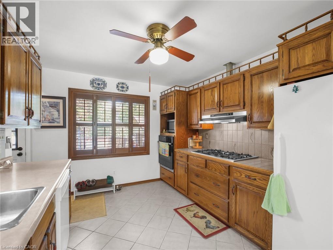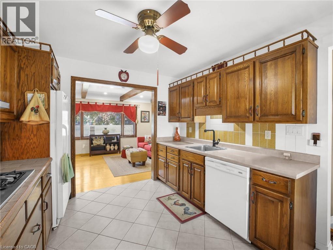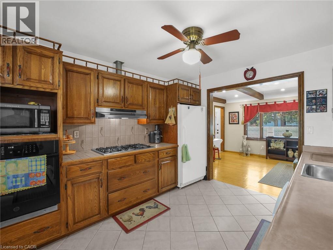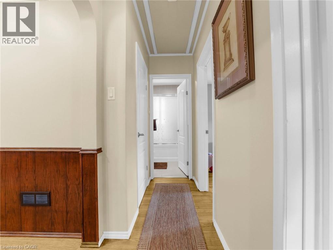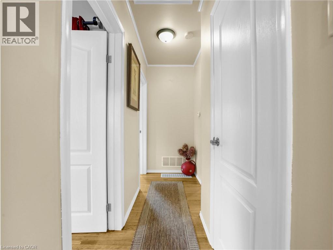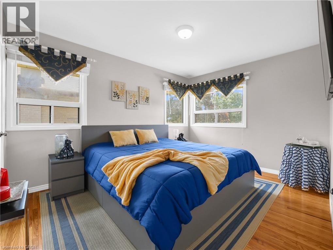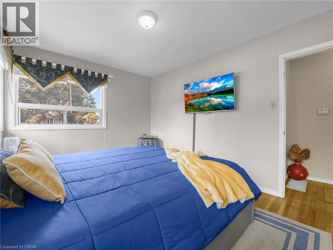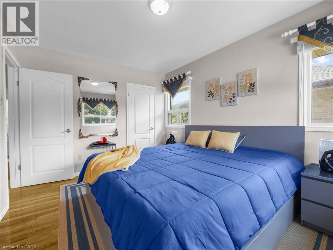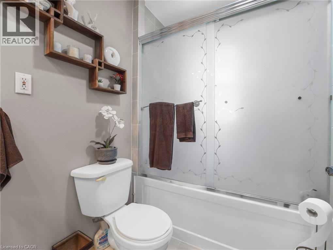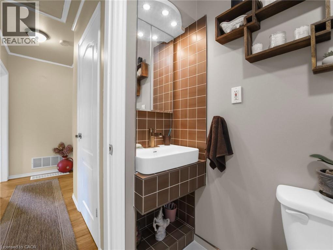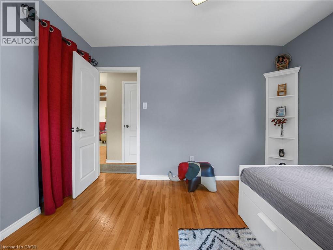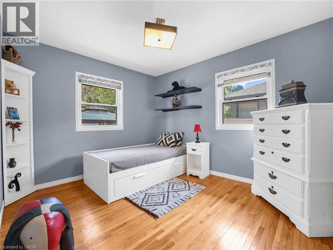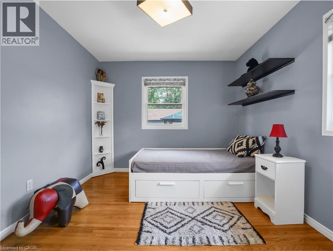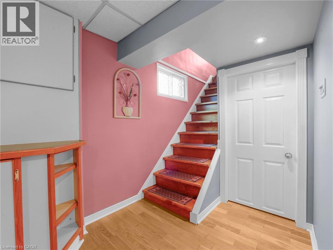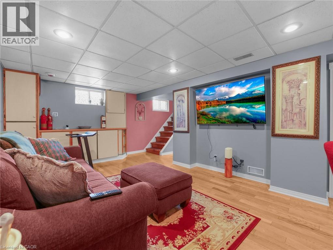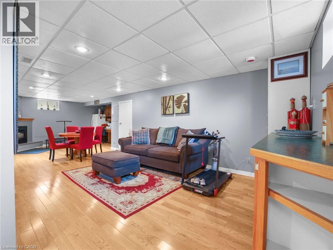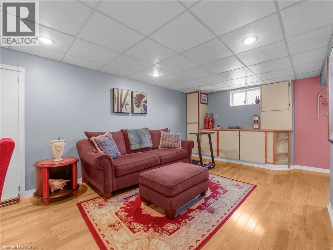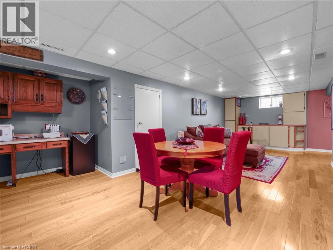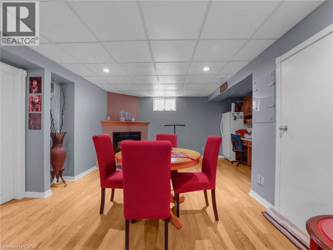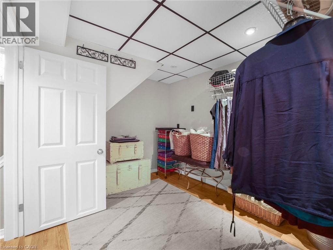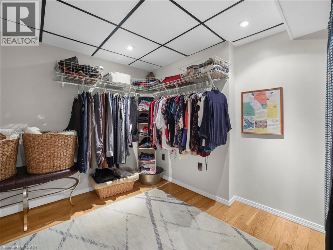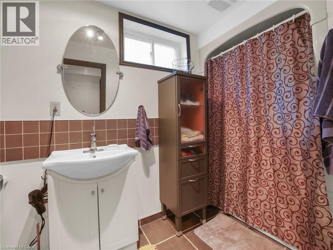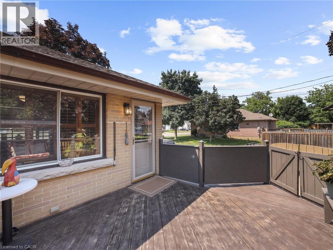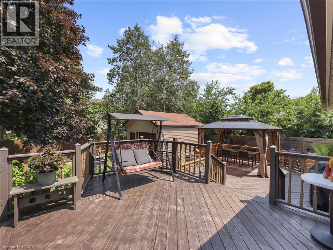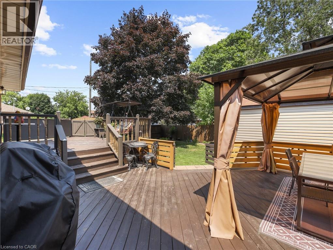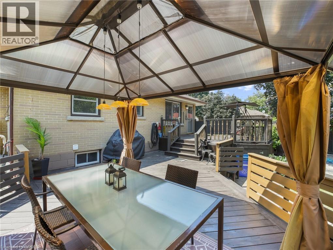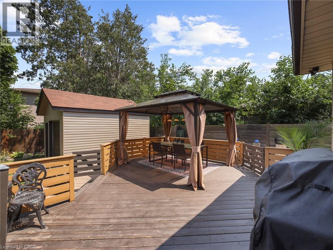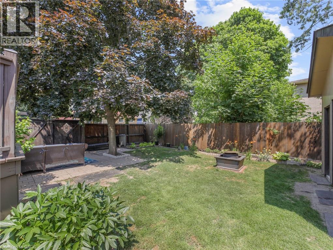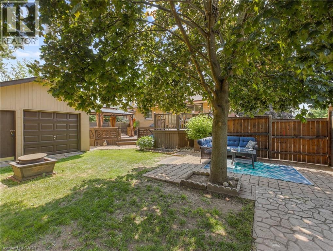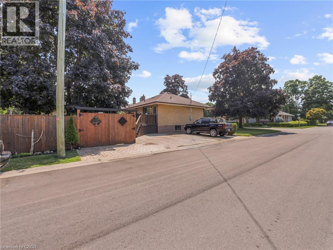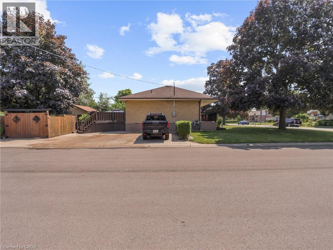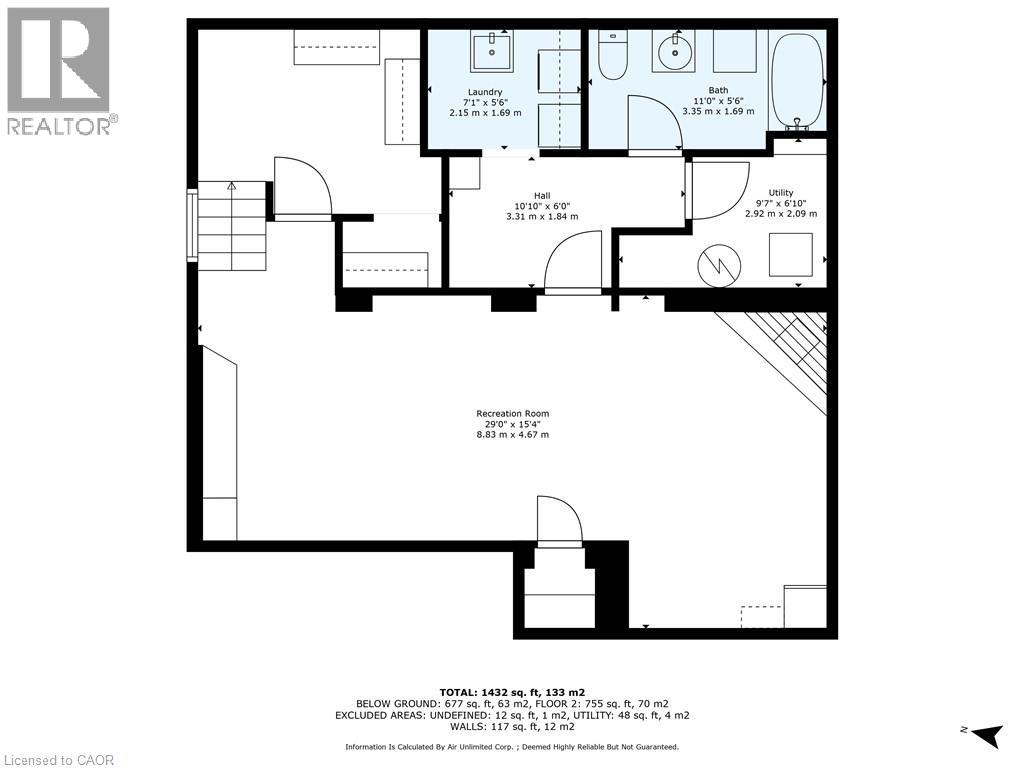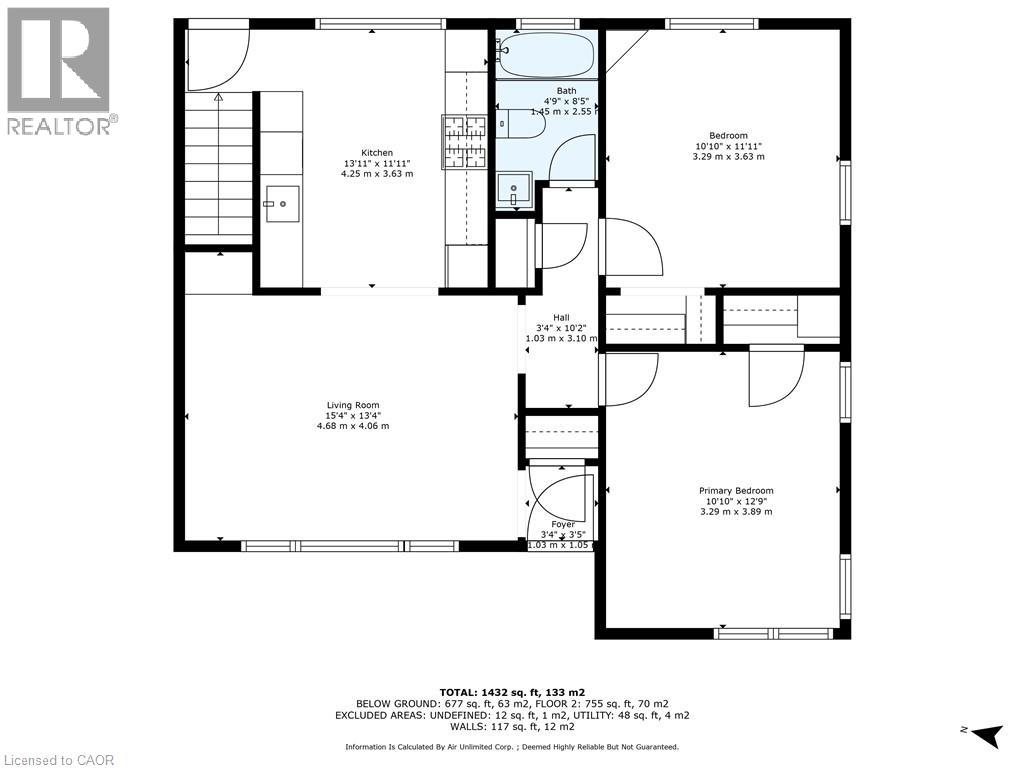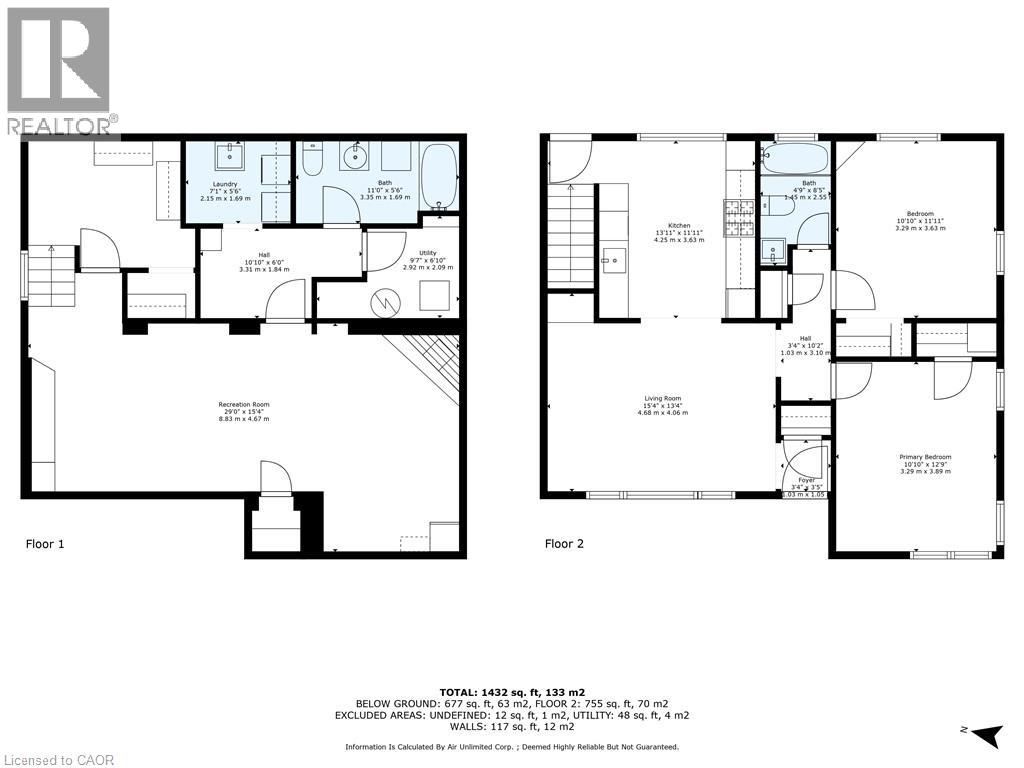43 Rowanwood Avenue Brantford, Ontario N3S 7C1
$599,000
Welcome to this beautifully cared for 2 bed, 2 bath bungalow with finished basement sitting on a corner lot on a quiet street in Echo Place. This home features a stone walkway leading up to the front porch, a two tier deck in the backyard complete with large outdoor dining area, a quiet sitting area just off the deck under a tree and a large shed with bay door. Three good size bedrooms on the main level with 4 pc bath. Large rec room in the basement with gas fireplace, basement level laundry, 3 pc bath, built in cabinets and bonus room providing plenty of storage. Triple wide driveway at the side of the house with stairs leading up the deck to the back door. Large double gates next to the driveway for added access to the backyard. (id:50886)
Property Details
| MLS® Number | 40749110 |
| Property Type | Single Family |
| Equipment Type | Water Heater |
| Parking Space Total | 3 |
| Rental Equipment Type | Water Heater |
| Structure | Shed |
Building
| Bathroom Total | 2 |
| Bedrooms Above Ground | 2 |
| Bedrooms Total | 2 |
| Appliances | Dishwasher, Dryer, Refrigerator, Stove, Washer, Window Coverings |
| Architectural Style | Bungalow |
| Basement Development | Finished |
| Basement Type | Full (finished) |
| Constructed Date | 1956 |
| Construction Style Attachment | Detached |
| Cooling Type | Central Air Conditioning |
| Exterior Finish | Brick |
| Heating Fuel | Natural Gas |
| Heating Type | Forced Air |
| Stories Total | 1 |
| Size Interior | 1,542 Ft2 |
| Type | House |
| Utility Water | Municipal Water |
Land
| Access Type | Road Access |
| Acreage | No |
| Sewer | Sanitary Sewer |
| Size Depth | 104 Ft |
| Size Frontage | 52 Ft |
| Size Irregular | 0.12 |
| Size Total | 0.12 Ac|under 1/2 Acre |
| Size Total Text | 0.12 Ac|under 1/2 Acre |
| Zoning Description | R1b |
Rooms
| Level | Type | Length | Width | Dimensions |
|---|---|---|---|---|
| Basement | Laundry Room | 7'1'' x 5'6'' | ||
| Basement | 3pc Bathroom | 11'0'' x 5'6'' | ||
| Basement | Utility Room | 9'7'' x 6'10'' | ||
| Basement | Recreation Room | 29'0'' x 15'4'' | ||
| Main Level | Primary Bedroom | 10'10'' x 12'9'' | ||
| Main Level | Bedroom | 10'10'' x 11'11'' | ||
| Main Level | 4pc Bathroom | 4'9'' x 8'5'' | ||
| Main Level | Kitchen | 13'11'' x 11'11'' | ||
| Main Level | Living Room | 15'4'' x 13'4'' |
https://www.realtor.ca/real-estate/28573972/43-rowanwood-avenue-brantford
Contact Us
Contact us for more information
John Martino
Broker of Record
171 Lakeshore Road E. Unit 14
Mississauga, Ontario L5G 4T9
(416) 508-9929
www.newerarealestate.ca/

