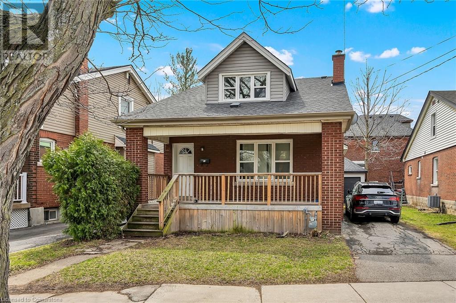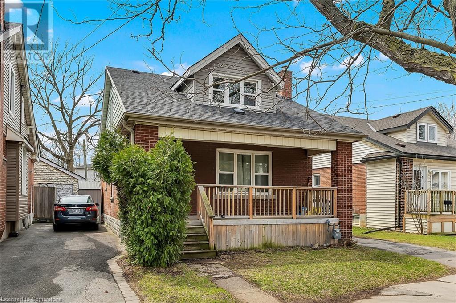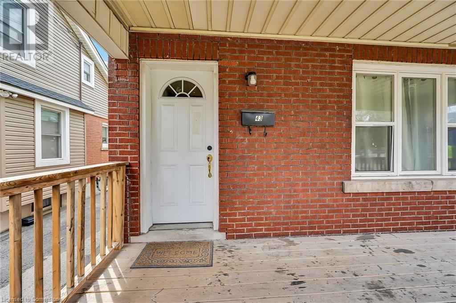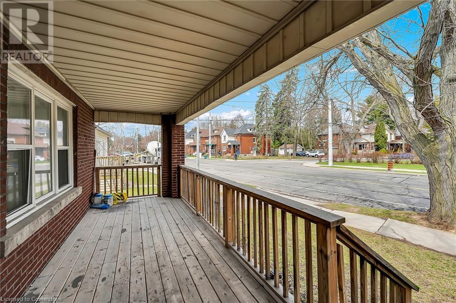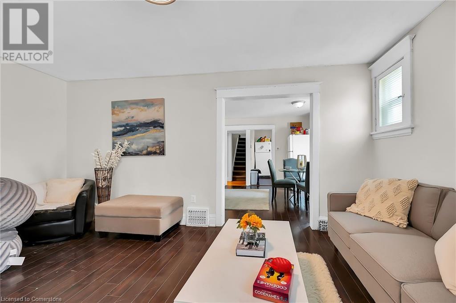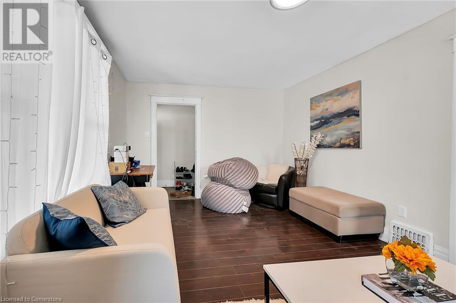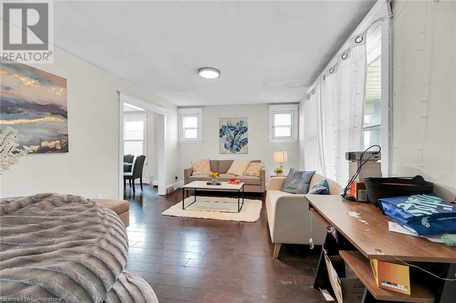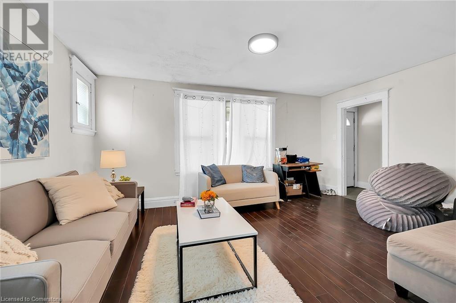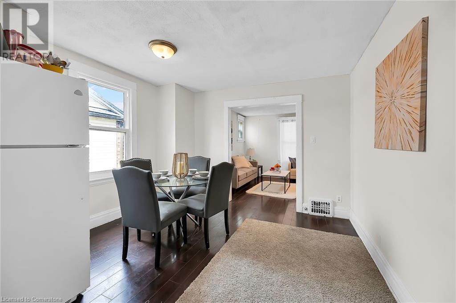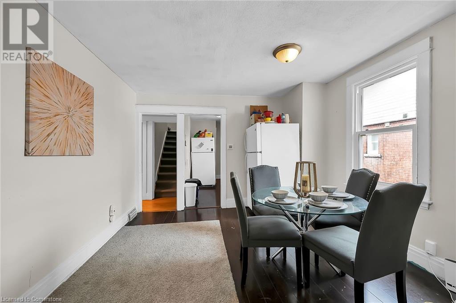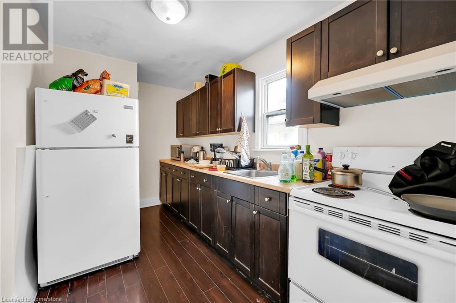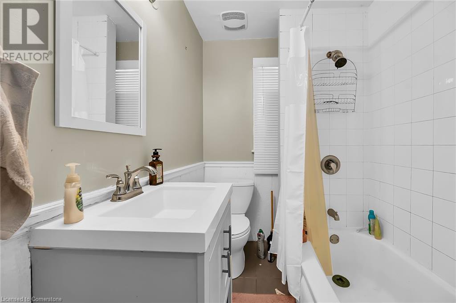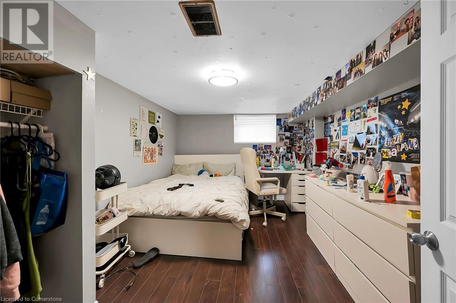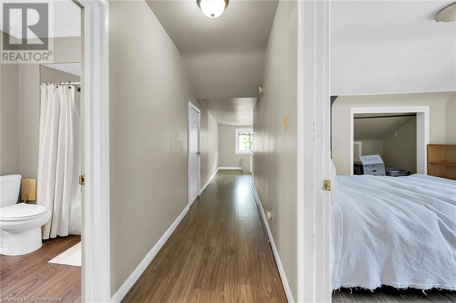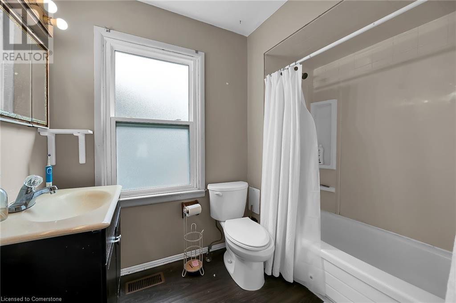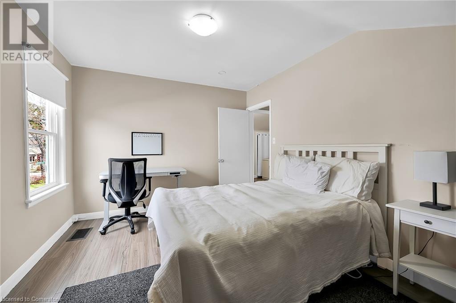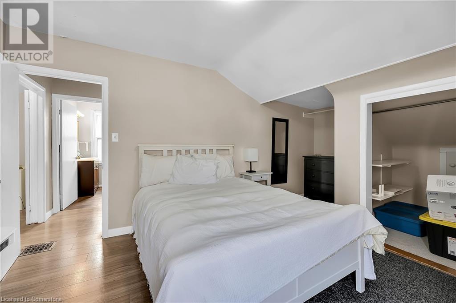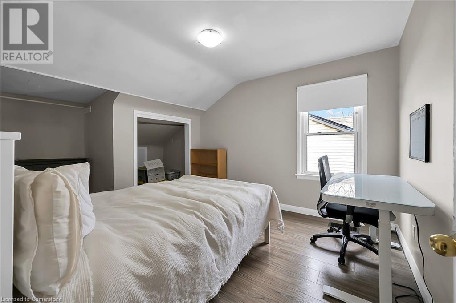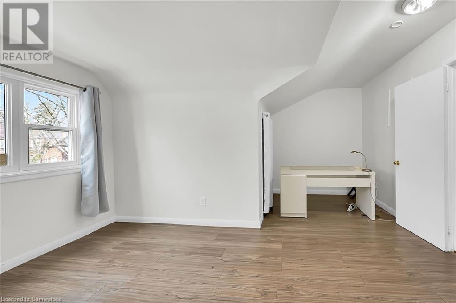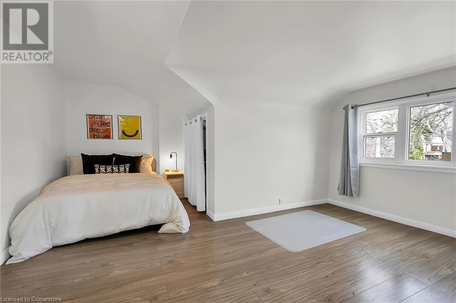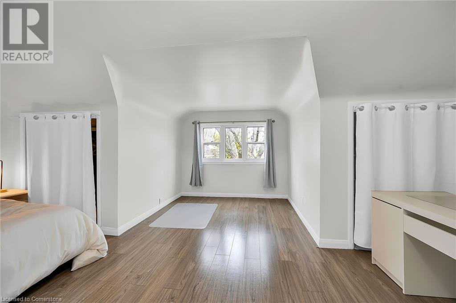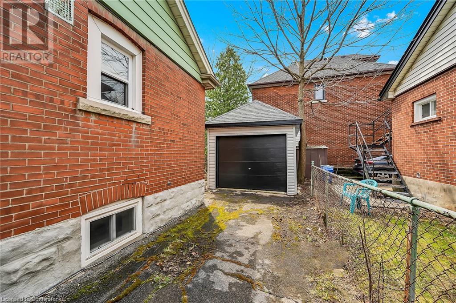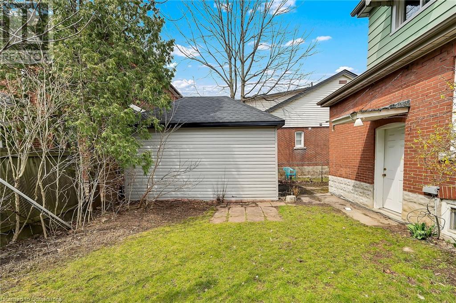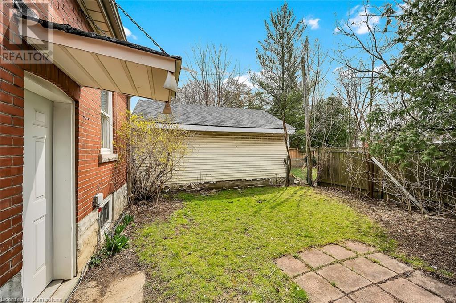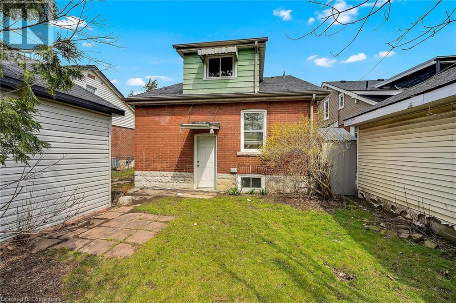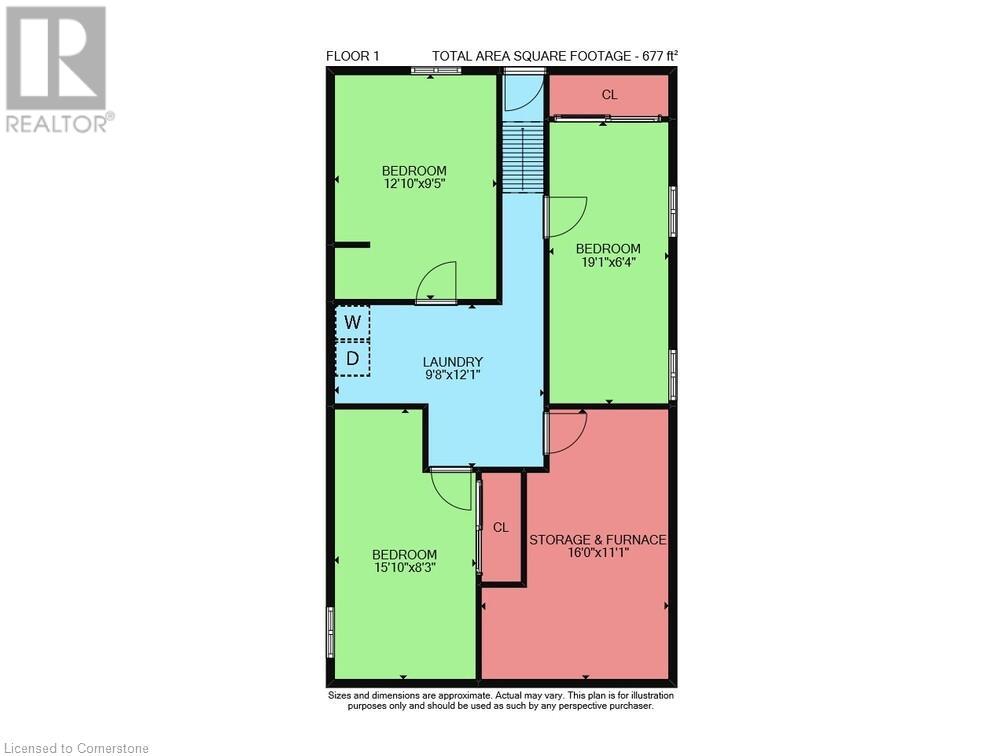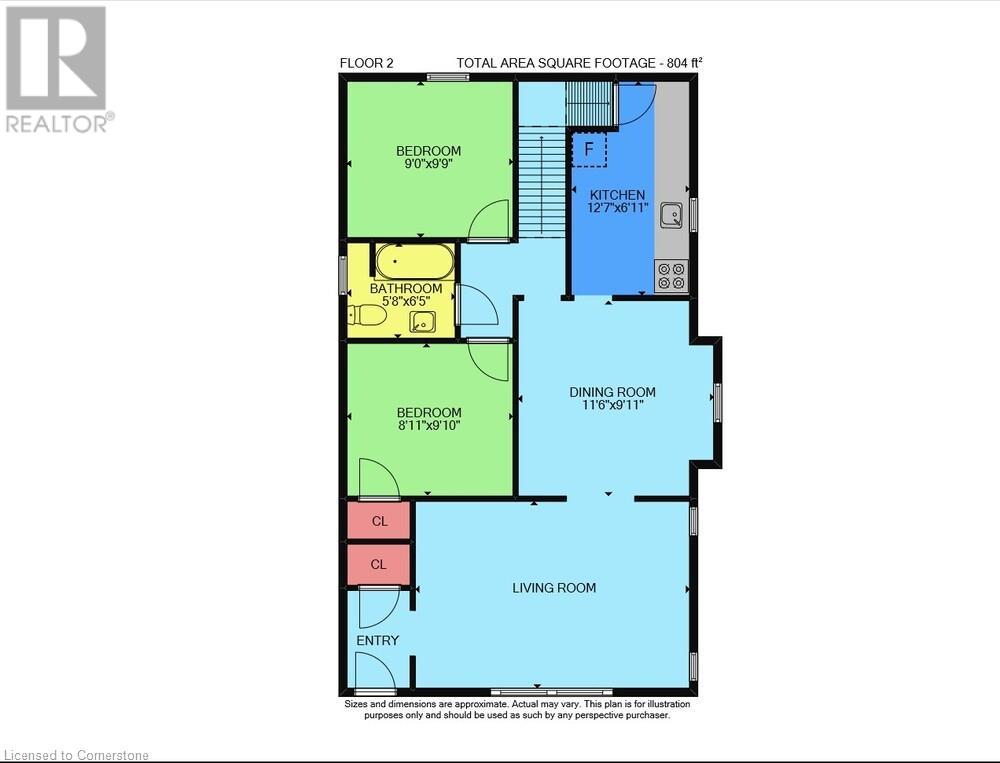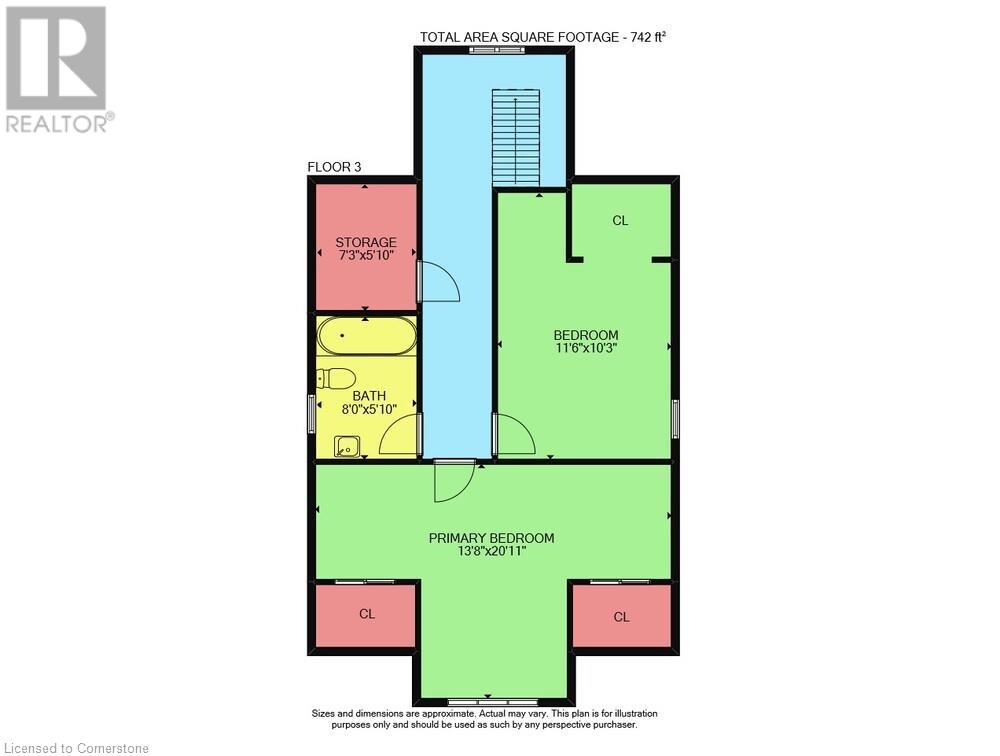43 Sterling Street Hamilton, Ontario L8S 4H6
7 Bedroom
2 Bathroom
1,496 ft2
Central Air Conditioning
$799,900
Welcome to 43 Sterling Street—an ideal detached home just steps from McMaster University and the vibrant Westdale Village. This spacious property features 7 generously sized bedrooms, 2 full bathrooms, and ample common areas, perfect for comfortable living. Additional highlights include a detached garage, parking for 3 vehicles, and convenient access to HSR transit, bike lanes, and abundant street parking. A prime investment opportunity in an unbeatable location. (id:50886)
Property Details
| MLS® Number | 40717478 |
| Property Type | Single Family |
| Amenities Near By | Golf Nearby, Hospital, Park, Place Of Worship |
| Community Features | School Bus |
| Equipment Type | Water Heater |
| Features | Paved Driveway |
| Parking Space Total | 4 |
| Rental Equipment Type | Water Heater |
Building
| Bathroom Total | 2 |
| Bedrooms Above Ground | 4 |
| Bedrooms Below Ground | 3 |
| Bedrooms Total | 7 |
| Appliances | Dryer, Refrigerator, Stove, Washer, Hood Fan |
| Basement Development | Finished |
| Basement Type | Full (finished) |
| Construction Style Attachment | Detached |
| Cooling Type | Central Air Conditioning |
| Exterior Finish | Aluminum Siding, Brick |
| Heating Fuel | Natural Gas |
| Stories Total | 2 |
| Size Interior | 1,496 Ft2 |
| Type | House |
| Utility Water | Municipal Water |
Parking
| Detached Garage |
Land
| Access Type | Road Access, Highway Access |
| Acreage | No |
| Land Amenities | Golf Nearby, Hospital, Park, Place Of Worship |
| Sewer | Municipal Sewage System |
| Size Depth | 85 Ft |
| Size Frontage | 35 Ft |
| Size Total Text | Under 1/2 Acre |
| Zoning Description | C/s-1361 |
Rooms
| Level | Type | Length | Width | Dimensions |
|---|---|---|---|---|
| Second Level | 4pc Bathroom | Measurements not available | ||
| Second Level | Bedroom | 11'6'' x 10'3'' | ||
| Second Level | Bedroom | 13'8'' x 20'11'' | ||
| Basement | Bedroom | 15'10'' x 8'3'' | ||
| Basement | Bedroom | 12'10'' x 9'5'' | ||
| Basement | Bedroom | 19'2'' x 6'4'' | ||
| Basement | Laundry Room | 9'8'' x 12'1'' | ||
| Main Level | 4pc Bathroom | Measurements not available | ||
| Main Level | Bedroom | 8'11'' x 9'10'' | ||
| Main Level | Bedroom | 9'9'' x 9'0'' | ||
| Main Level | Dining Room | 11'6'' x 9'11'' | ||
| Main Level | Kitchen | 12'7'' x 6'11'' | ||
| Main Level | Living Room | 16'9'' x 10'11'' |
https://www.realtor.ca/real-estate/28180255/43-sterling-street-hamilton
Contact Us
Contact us for more information
Steve Roblin
Broker
(905) 522-8985
http//www.steveroblin.com
Judy Marsales Real Estate Ltd.
986 King Street W. Unit B
Hamilton, Ontario L8S 1L1
986 King Street W. Unit B
Hamilton, Ontario L8S 1L1
(905) 522-3300
(905) 522-8985

