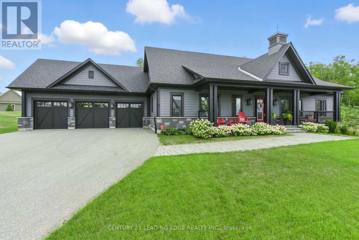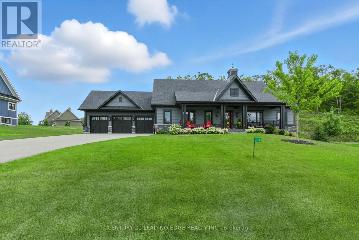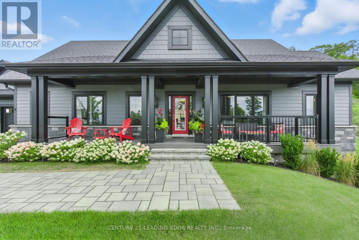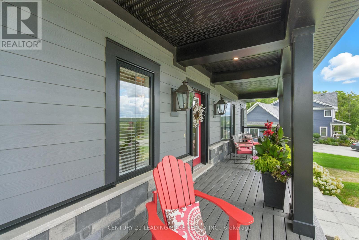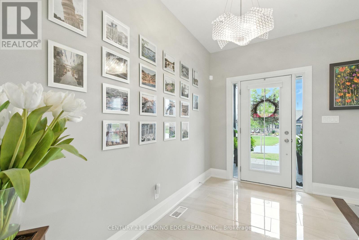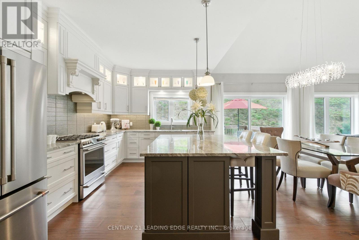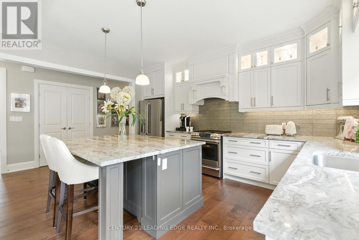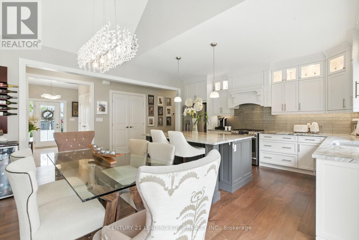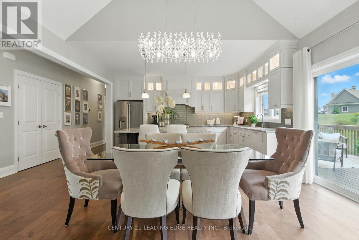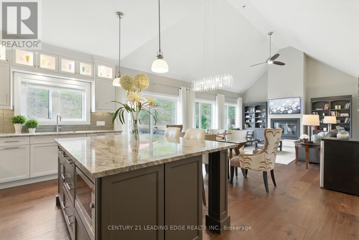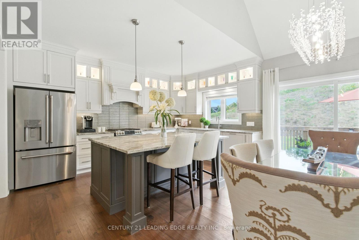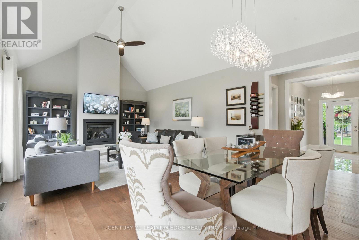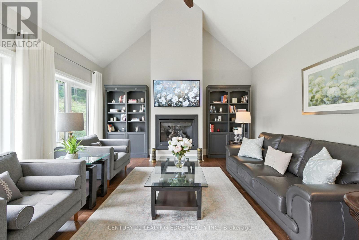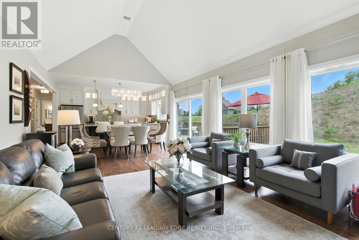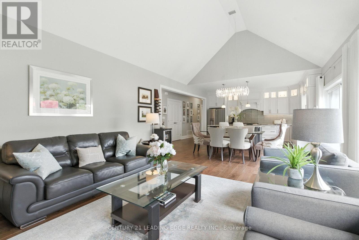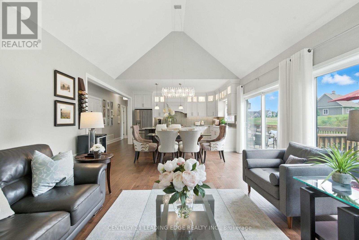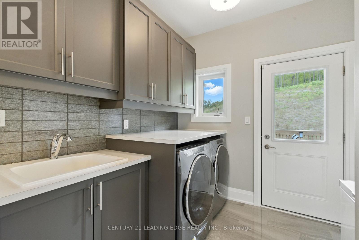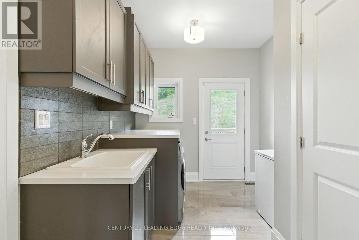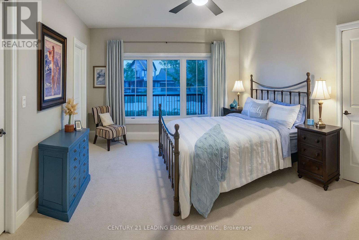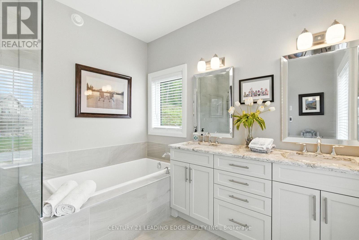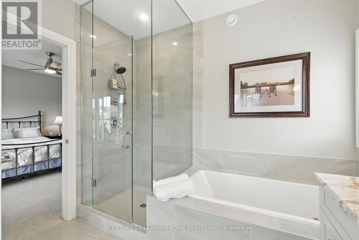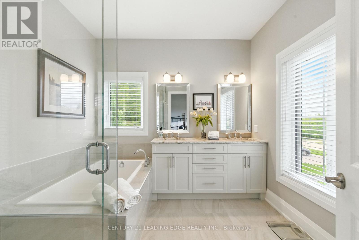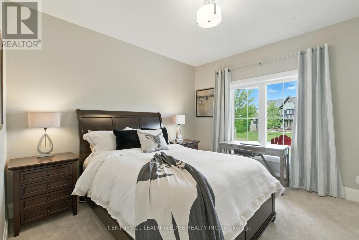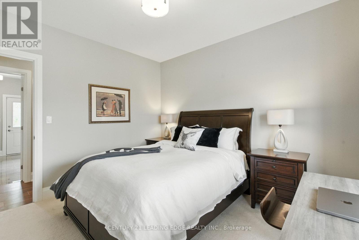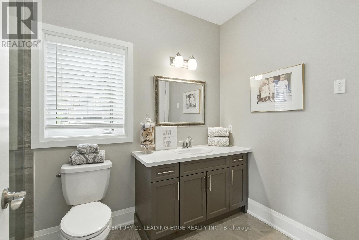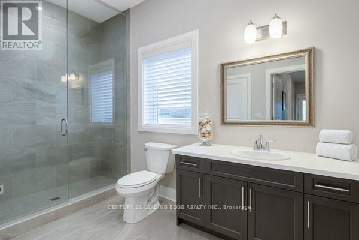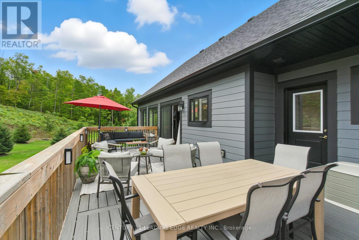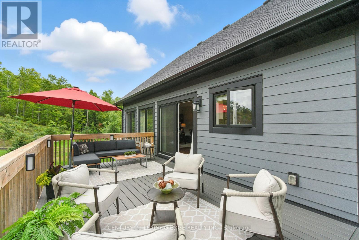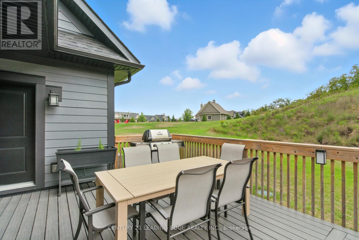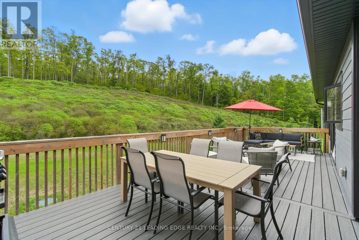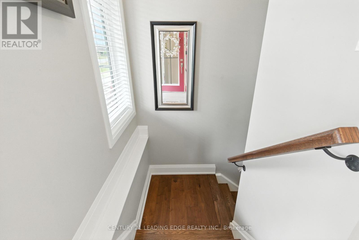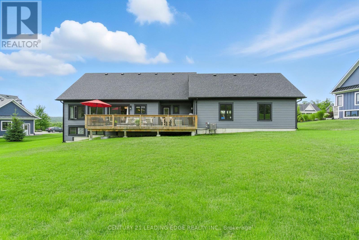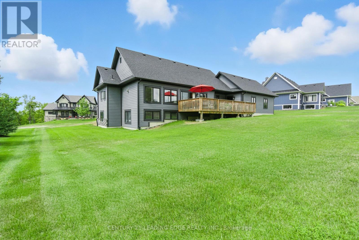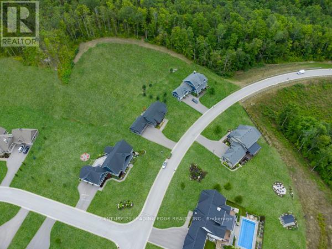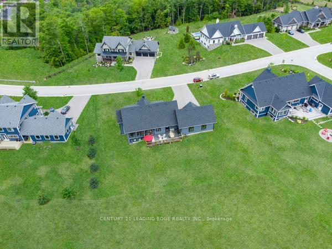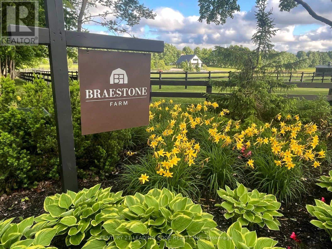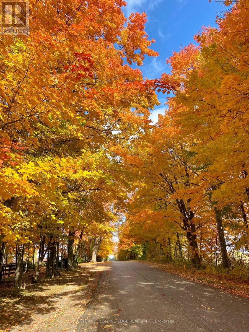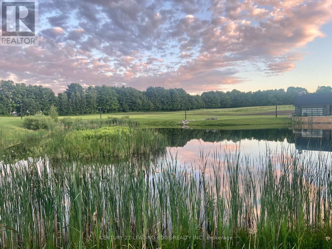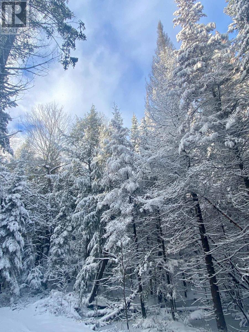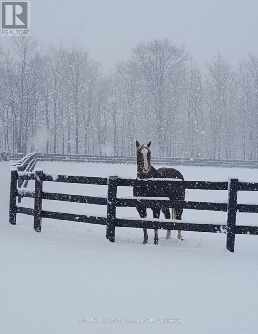43 Thoroughbred Drive Oro-Medonte, Ontario L0K 1E0
$1,385,000Maintenance, Parcel of Tied Land
$103.93 Monthly
Maintenance, Parcel of Tied Land
$103.93 Monthly"Welcome to 43 Thoroughbred Drive - Your Dream Home! Nestled in the Prestigious & Highly Sought-after Community of Braestone in Oro-Medonte. This Stunning Home offers a perfect blend of Luxury, comfort and Natural Beauty. Situated in the Picturesque Setting Surrounded by Serene Greenery & Forest, this home truly embodies Tranquil Upscale Living! Sip Coffee or A Glass of Vino on your front Porch - with Perennial Gardens. Step inside to an Expansive Open-Concept Floor Plan that's Ideal for Entertaining Family & Friends. The Great Room features soaring 14 Foot Vaulted Ceilings, A Gas Fireplace, Oversized Window's-that flood the space with natural light! A custom sliding door that leads to your private deck-Perfect for outdoor gatherings & enjoying the peaceful views! The Features include engineered wide plank hardwood floors & warm earth tones color palette. The Chef's Kitchen - OMG Martha Stewart would Love - Sleek White Cabinetry, Granite Countertops, S/S Appliances with Custom Glass Backsplash, Large Island ideal for casual Dining or Entertaining! The Primary Suite is your private retreat-complete with Walk-In Closet, 5 Pc Ensuite featuring Heated Floors, Soaker Tub & Glass Enclosed Walk-In Shower, Second Bedroom also includes a Walk-In Closet & 3 Pc Ensuite, perfect for guests & family members. Your Backyard is a Pool Sized Lot, almost 1 Acre in Size the Lot features include a Lawn Irrigation System to keep your Landscaping Lush & Green! Living in Braestone means becoming a close-knit Family Friendly Community-with year round amenities: Scenic Walking Trails, Access to a working Farm where you can pick seasonal fruits & vegetables. Maple Syrup is also harvested On-Site! Snowshoeing/Skating Pond/Toboggan Hill, Baseball Diamond are @ your Convenience! This home just minutes from the Horseshoe Valley's Skiing, Golfing, Braestone Club, Biking Trails & The Luxurious Vetta Nordic Spa! (id:50886)
Property Details
| MLS® Number | S12363729 |
| Property Type | Single Family |
| Community Name | Rural Oro-Medonte |
| Amenities Near By | Golf Nearby |
| Community Features | Community Centre, School Bus |
| Equipment Type | Water Heater |
| Features | Wooded Area, Ravine, Conservation/green Belt, Sump Pump |
| Parking Space Total | 9 |
| Rental Equipment Type | Water Heater |
| Structure | Deck, Porch |
Building
| Bathroom Total | 2 |
| Bedrooms Above Ground | 2 |
| Bedrooms Total | 2 |
| Age | 0 To 5 Years |
| Amenities | Fireplace(s) |
| Appliances | Garage Door Opener Remote(s), Oven - Built-in, Range, Water Heater, Water Softener, Blinds, Cooktop, Dishwasher, Dryer, Garage Door Opener, Microwave, Stove, Washer, Whirlpool, Window Coverings, Refrigerator |
| Architectural Style | Bungalow |
| Basement Type | Full |
| Construction Style Attachment | Detached |
| Cooling Type | Central Air Conditioning |
| Exterior Finish | Stone |
| Fireplace Present | Yes |
| Fireplace Total | 1 |
| Flooring Type | Hardwood, Carpeted, Tile |
| Foundation Type | Poured Concrete |
| Heating Fuel | Natural Gas |
| Heating Type | Forced Air |
| Stories Total | 1 |
| Size Interior | 1,500 - 2,000 Ft2 |
| Type | House |
| Utility Water | Municipal Water |
Parking
| Attached Garage | |
| Garage |
Land
| Acreage | No |
| Land Amenities | Golf Nearby |
| Landscape Features | Landscaped, Lawn Sprinkler |
| Sewer | Septic System |
| Size Depth | 320 Ft ,9 In |
| Size Frontage | 133 Ft |
| Size Irregular | 133 X 320.8 Ft ; 261.21' X 7.42' X 17.42' X 11.22' X 86. |
| Size Total Text | 133 X 320.8 Ft ; 261.21' X 7.42' X 17.42' X 11.22' X 86.|1/2 - 1.99 Acres |
Rooms
| Level | Type | Length | Width | Dimensions |
|---|---|---|---|---|
| Main Level | Kitchen | 5.48 m | 4.7 m | 5.48 m x 4.7 m |
| Main Level | Dining Room | 5.48 m | 4.7 m | 5.48 m x 4.7 m |
| Main Level | Great Room | 5.47 m | 4.7 m | 5.47 m x 4.7 m |
| Main Level | Primary Bedroom | 2.98 m | 2.89 m | 2.98 m x 2.89 m |
| Main Level | Bedroom 2 | 3.47 m | 3.7 m | 3.47 m x 3.7 m |
| Main Level | Laundry Room | 2.6 m | 3.75 m | 2.6 m x 3.75 m |
Utilities
| Cable | Available |
| Electricity | Installed |
https://www.realtor.ca/real-estate/28775647/43-thoroughbred-drive-oro-medonte-rural-oro-medonte
Contact Us
Contact us for more information
Paula Moncada
Salesperson
6311 Main Street
Stouffville, Ontario L4A 1G5
(905) 642-0001
(905) 640-3330
leadingedgerealty.c21.ca/
Ken Moncada
Salesperson
(905) 642-0001
www.moncadamob.com/
6311 Main Street
Stouffville, Ontario L4A 1G5
(905) 642-0001
(905) 640-3330
leadingedgerealty.c21.ca/

