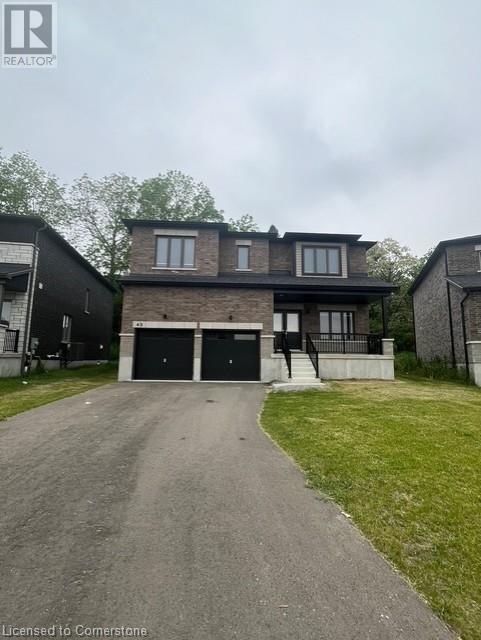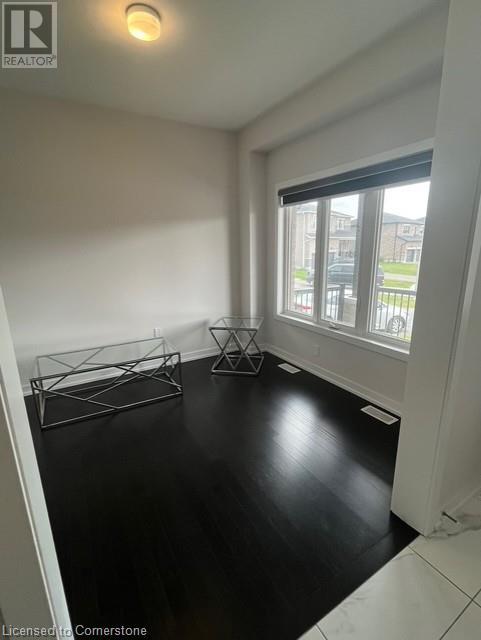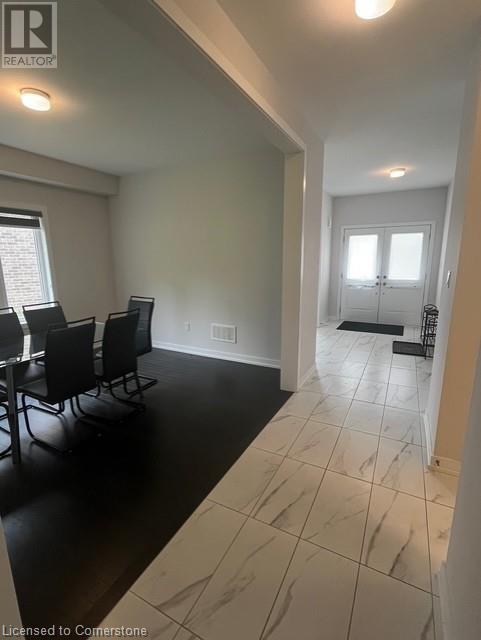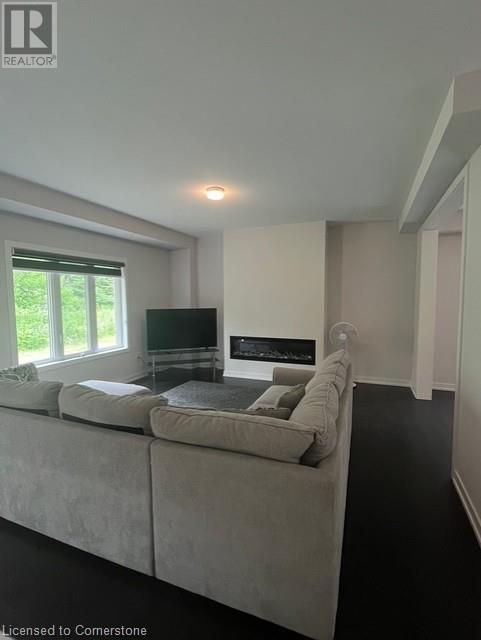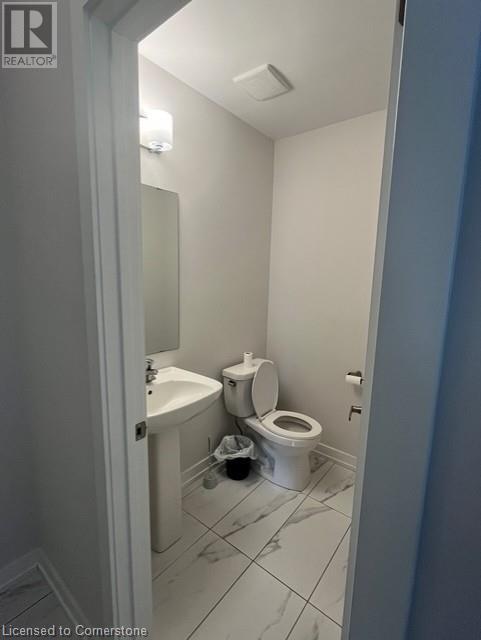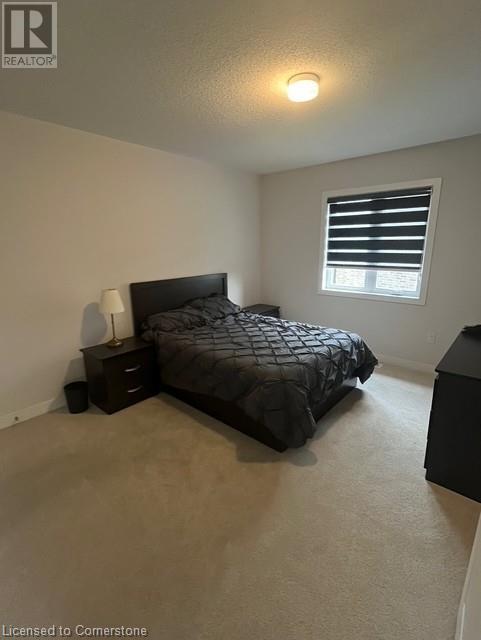43 Tulip Cres Simcoe, Ontario N3Y 0G9
5 Bedroom
4 Bathroom
2,800 ft2
2 Level
Central Air Conditioning
Forced Air
$3,100 Monthly
Step into this stunningly spacious 5-bedroom, 4-bathroom home ideally situated in Simcoe. Conveniently close to all amenities including trails, golf courses, shopping, schools, and just a short drive to the beautiful beaches of Port Dover and Turkey Point. With plenty of room to live, work, and relax, this home offers comfort, convenience, and so much more. A must-see rental opportunity! (id:50886)
Property Details
| MLS® Number | 40737888 |
| Property Type | Single Family |
| Amenities Near By | Place Of Worship, Schools, Shopping |
| Community Features | Quiet Area, Community Centre |
| Parking Space Total | 4 |
Building
| Bathroom Total | 4 |
| Bedrooms Above Ground | 5 |
| Bedrooms Total | 5 |
| Appliances | Dishwasher, Dryer, Refrigerator, Stove, Washer |
| Architectural Style | 2 Level |
| Basement Development | Unfinished |
| Basement Type | Full (unfinished) |
| Construction Style Attachment | Detached |
| Cooling Type | Central Air Conditioning |
| Exterior Finish | Brick |
| Half Bath Total | 1 |
| Heating Type | Forced Air |
| Stories Total | 2 |
| Size Interior | 2,800 Ft2 |
| Type | House |
| Utility Water | Municipal Water |
Parking
| Attached Garage |
Land
| Acreage | No |
| Land Amenities | Place Of Worship, Schools, Shopping |
| Sewer | Municipal Sewage System |
| Size Frontage | 40 Ft |
| Size Total Text | Unknown |
| Zoning Description | R1-b |
Rooms
| Level | Type | Length | Width | Dimensions |
|---|---|---|---|---|
| Second Level | 5pc Bathroom | Measurements not available | ||
| Second Level | 5pc Bathroom | Measurements not available | ||
| Second Level | 4pc Bathroom | Measurements not available | ||
| Second Level | Bedroom | 10'8'' x 11'0'' | ||
| Second Level | Bedroom | 13'0'' x 13'0'' | ||
| Second Level | Bedroom | 13'3'' x 10'7'' | ||
| Second Level | Primary Bedroom | 13'5'' x 12'5'' | ||
| Second Level | Bedroom | 11'0'' x 10'7'' | ||
| Main Level | 2pc Bathroom | Measurements not available | ||
| Main Level | Kitchen | 15'2'' x 17'4'' | ||
| Main Level | Family Room | 15'1'' x 15'8'' | ||
| Main Level | Dining Room | 13'4'' x 11'10'' | ||
| Main Level | Office | 11'2'' x 9'1'' |
https://www.realtor.ca/real-estate/28427280/43-tulip-cres-simcoe
Contact Us
Contact us for more information
Alicia Flynn
Salesperson
Royal LePage Trius Realty Brokerage
315 Main St., Box 190
Port Dover, Ontario N0A 1N0
315 Main St., Box 190
Port Dover, Ontario N0A 1N0
(519) 583-2680
www.triusrealty.ca/


