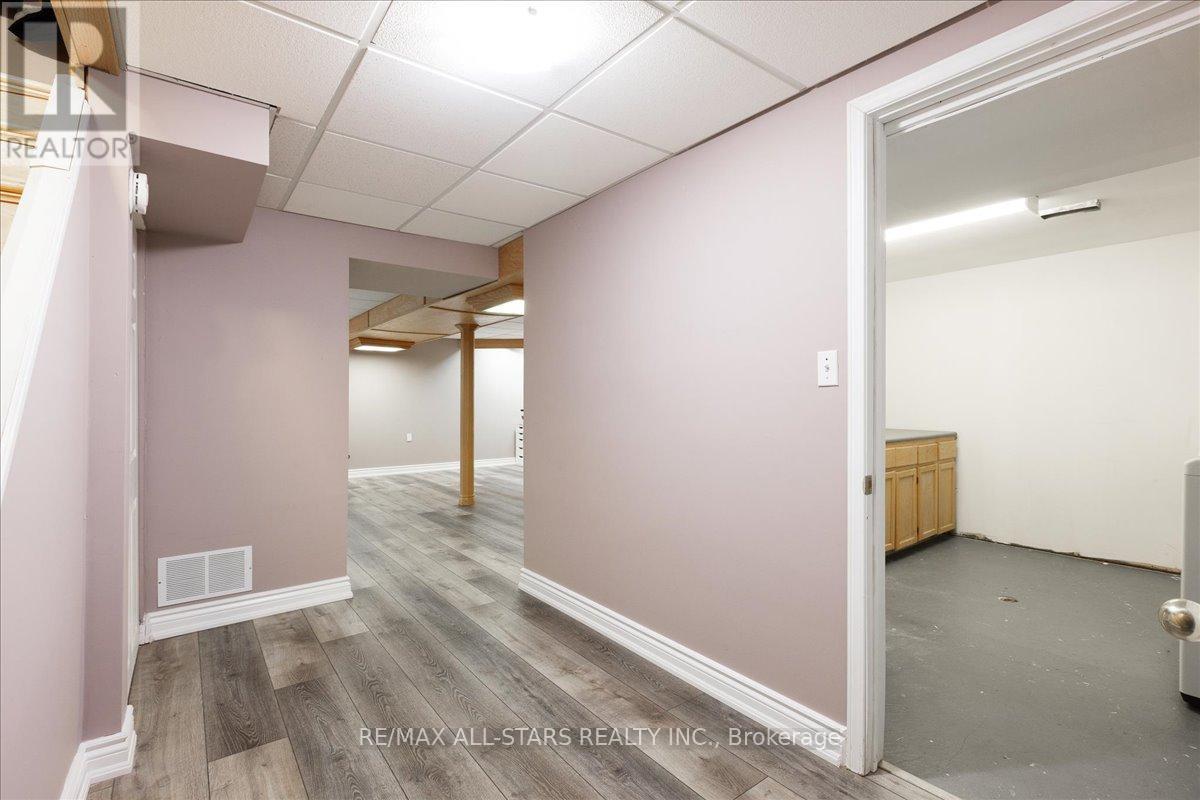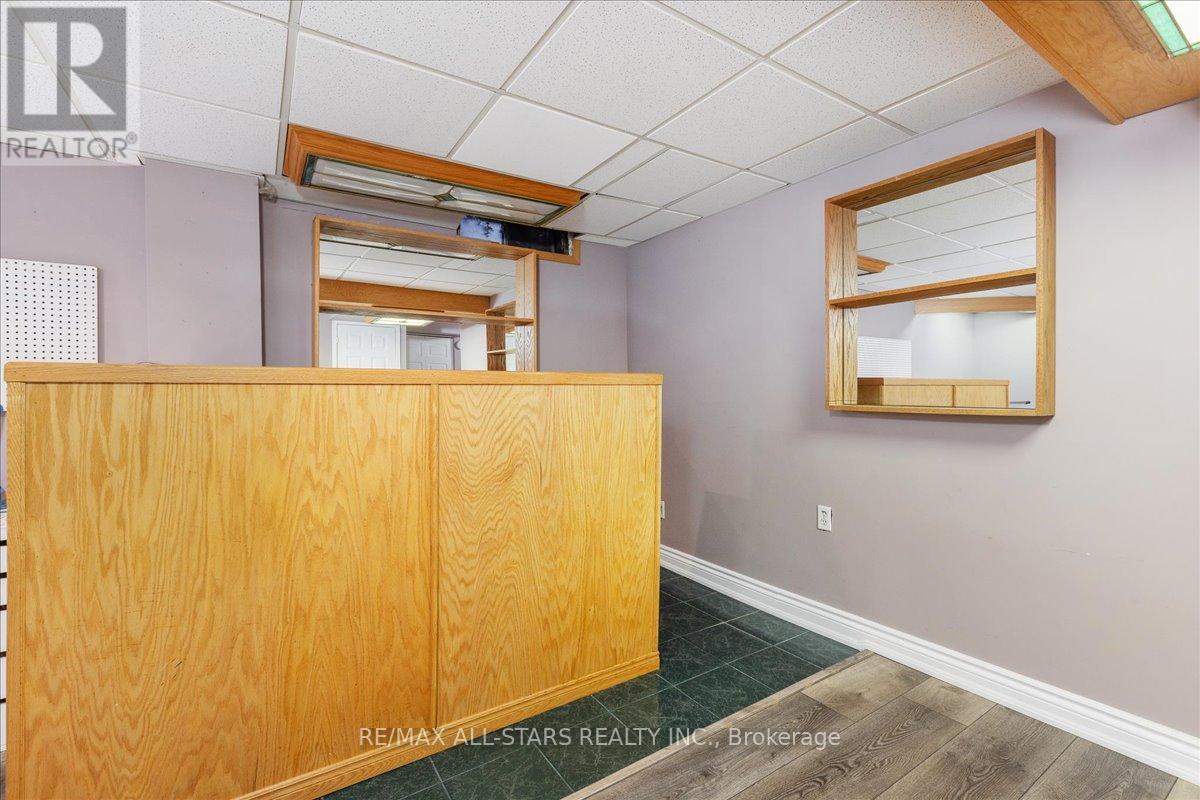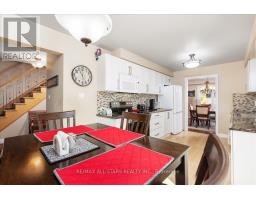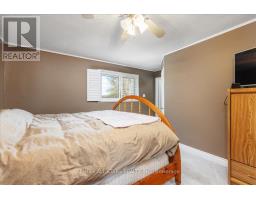43 Verona Crescent Georgina, Ontario L4P 3N3
$864,900
Welcome to 43 Verona Crescent, an inviting home in the heart of Keswick, ON. This gratifying property boasts an updated kitchen perfect for cooking enthusiasts, a dining room that overlooks the serene rear yard and walk out to large deck, ideal for hosting family gatherings. Enjoy the warmth of the wood-burning fireplace in the open, spacious living room. The upstairs primary bedroom features a 3-piece ensuite, complemented by two additional bedrooms, offering extra space for a growing family. Feel assured with the recent updates to the windows, roof shingles, and flooring. The finished basement is a versatile space with brand new vinyl laminate and dry core flooring, perfect for a home office or recreation room. The insulated garage and paved driveway add convenience and functionality. Situated in an excellent location, this home a short walk to W. J. Watson Public School that has a fantastic park and splash pad for kids, shopping at Georgina Mall and a short distance from Woodbine Ave. for seamless travel across town and direct access to the 404 highway. Don't miss the opportunity to make this wonderful property your new home! (id:50886)
Property Details
| MLS® Number | N10414501 |
| Property Type | Single Family |
| Community Name | Keswick North |
| ParkingSpaceTotal | 3 |
Building
| BathroomTotal | 3 |
| BedroomsAboveGround | 3 |
| BedroomsTotal | 3 |
| Appliances | Dryer, Garage Door Opener, Refrigerator, Stove, Washer |
| BasementDevelopment | Finished |
| BasementType | N/a (finished) |
| ConstructionStyleAttachment | Detached |
| CoolingType | Central Air Conditioning |
| ExteriorFinish | Brick |
| FireplacePresent | Yes |
| FoundationType | Poured Concrete |
| HalfBathTotal | 1 |
| HeatingFuel | Natural Gas |
| HeatingType | Forced Air |
| StoriesTotal | 2 |
| Type | House |
| UtilityWater | Municipal Water |
Parking
| Attached Garage |
Land
| Acreage | No |
| Sewer | Sanitary Sewer |
| SizeDepth | 179 Ft ,4 In |
| SizeFrontage | 40 Ft ,4 In |
| SizeIrregular | 40.37 X 179.36 Ft |
| SizeTotalText | 40.37 X 179.36 Ft |
Rooms
| Level | Type | Length | Width | Dimensions |
|---|---|---|---|---|
| Lower Level | Laundry Room | 3.58 m | 3.29 m | 3.58 m x 3.29 m |
| Lower Level | Recreational, Games Room | 5.76 m | 6.52 m | 5.76 m x 6.52 m |
| Main Level | Kitchen | 5.57 m | 2.85 m | 5.57 m x 2.85 m |
| Main Level | Living Room | 3.66 m | 5.27 m | 3.66 m x 5.27 m |
| Main Level | Dining Room | 3.32 m | 2.97 m | 3.32 m x 2.97 m |
| Upper Level | Bedroom | 4.87 m | 3.47 m | 4.87 m x 3.47 m |
| Upper Level | Bedroom 2 | 3.32 m | 3.02 m | 3.32 m x 3.02 m |
| Upper Level | Bedroom 3 | 3.32 m | 3.14 m | 3.32 m x 3.14 m |
https://www.realtor.ca/real-estate/27631373/43-verona-crescent-georgina-keswick-north-keswick-north
Interested?
Contact us for more information
David A. Metherall
Broker
430 The Queensway South
Keswick, Ontario L4P 2E1
Randi Lyn Metherall
Salesperson
430 The Queensway South
Keswick, Ontario L4P 2E1

















































































