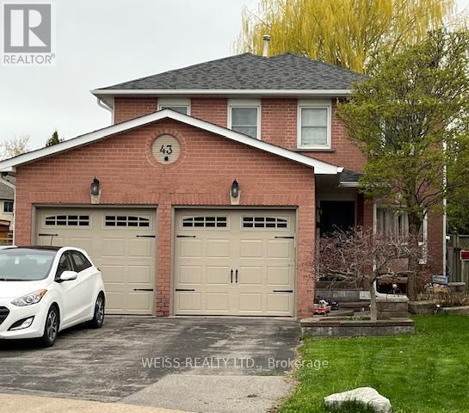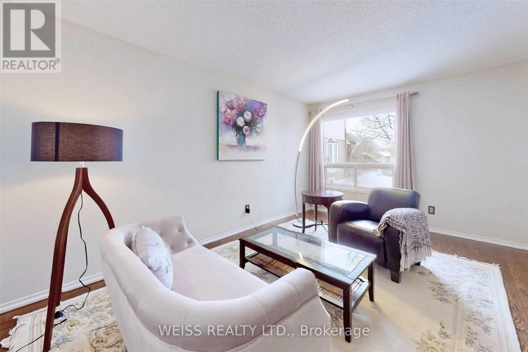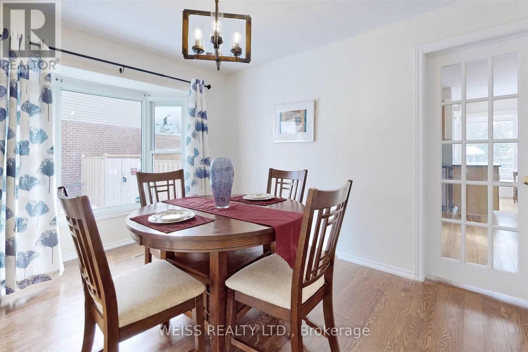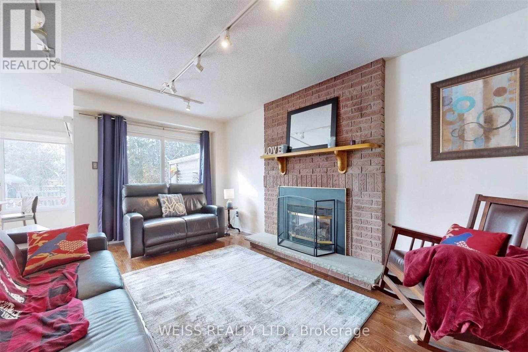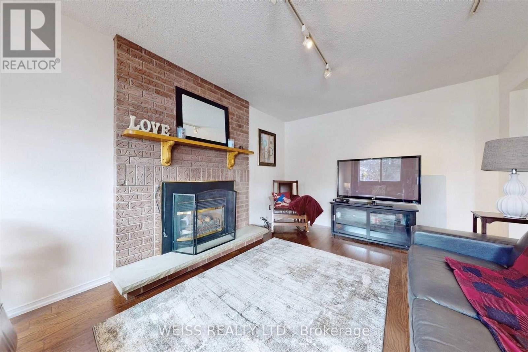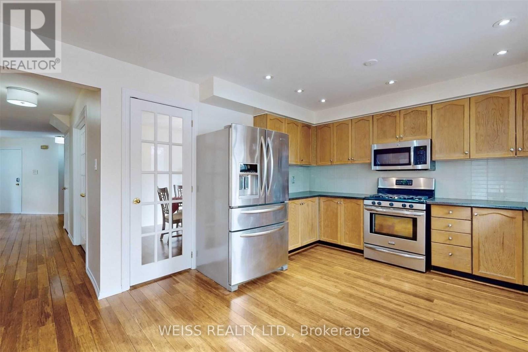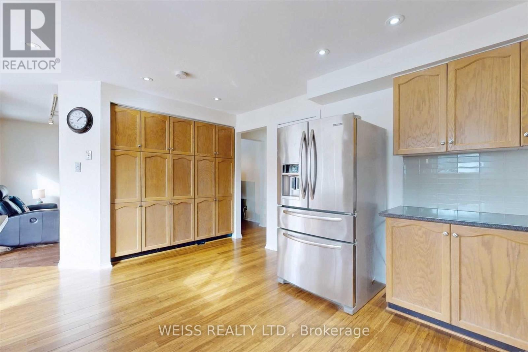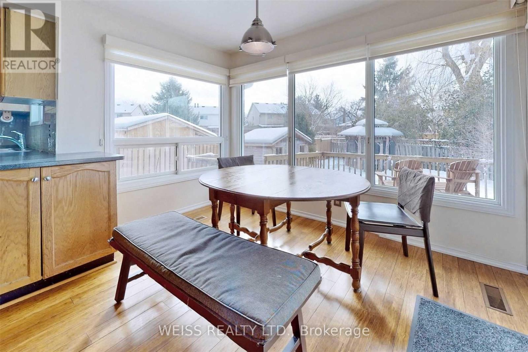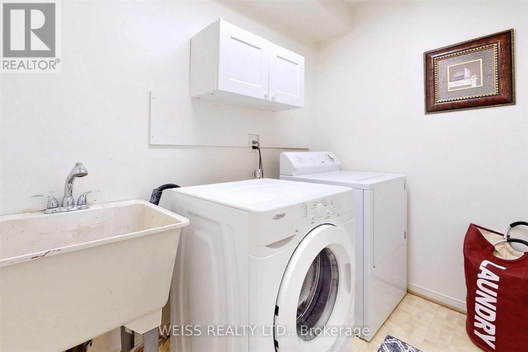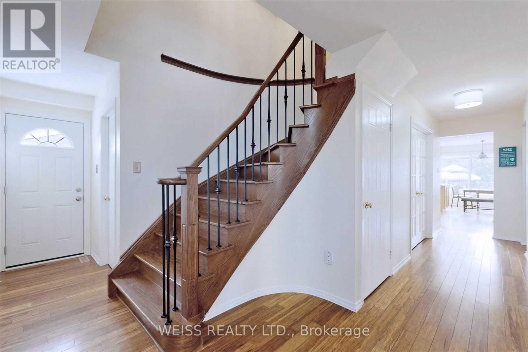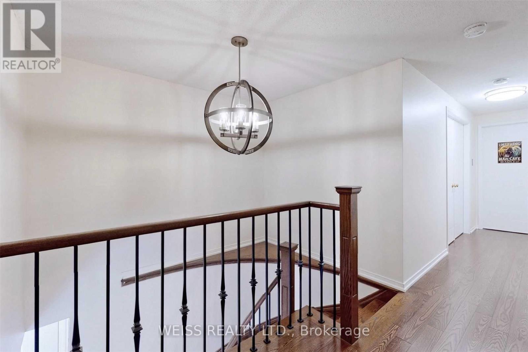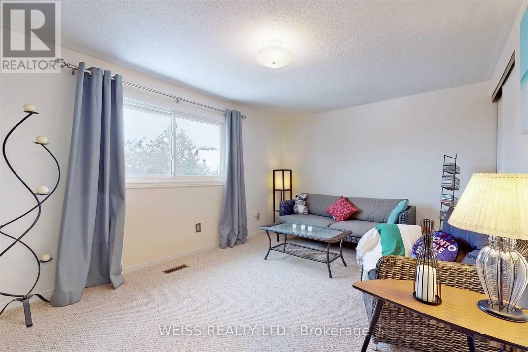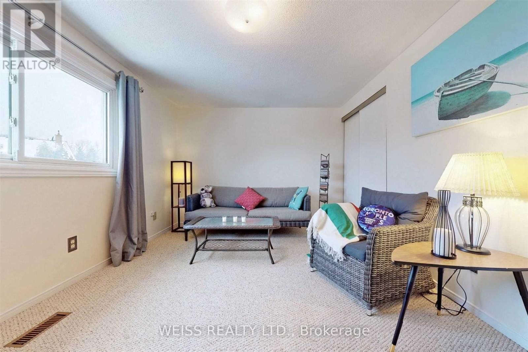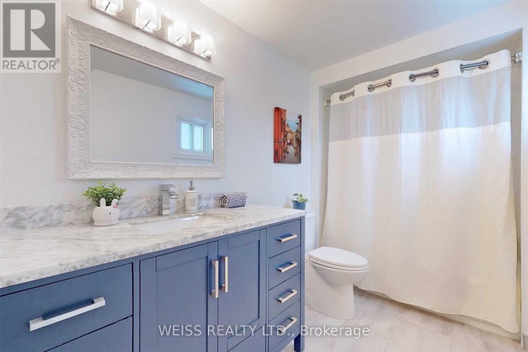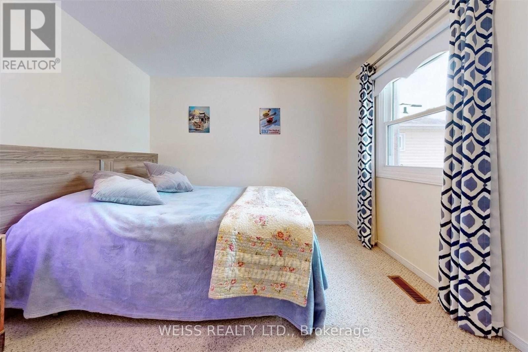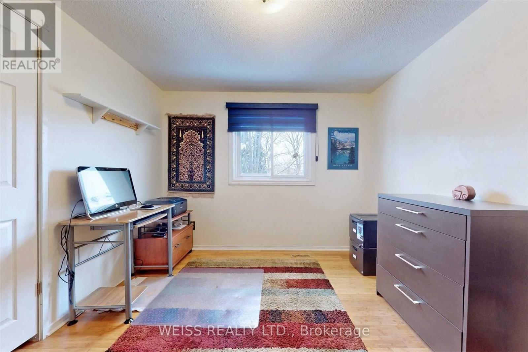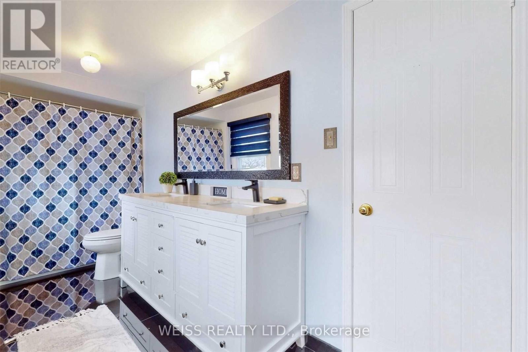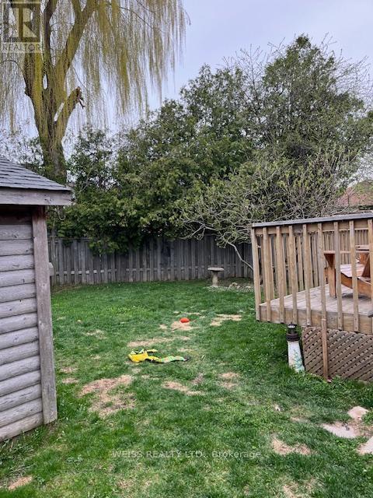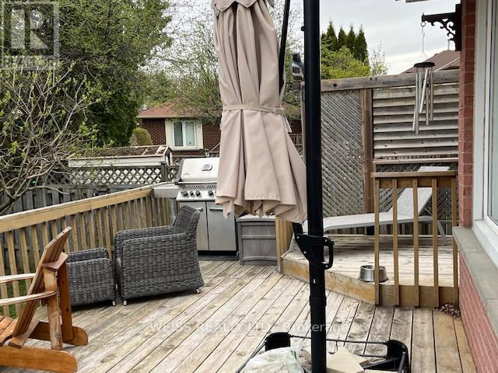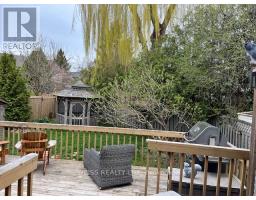43 Walker Crescent Ajax, Ontario L1S 5B5
4 Bedroom
3 Bathroom
2,000 - 2,500 ft2
Fireplace
Central Air Conditioning
Forced Air
$1,074,900
Beautifully updated South Ajax Home Close to the lake, Rotary Park, schools & restaurants. This 4 bdrm home sits on a mature pool sized lot. Its fully fenced, has redone bathrooms, newer gas furnace & A/C. Shingles & front door , a garage doors & openers replaced. Over $50,000 spent on hardwood floors including staircase & wrought iron bannisters. New oven, washer & dryer in 2024. 3 minutes to Go Station & hospital. (id:50886)
Property Details
| MLS® Number | E12133512 |
| Property Type | Single Family |
| Community Name | South West |
| Community Features | Community Centre |
| Equipment Type | Water Heater |
| Parking Space Total | 6 |
| Rental Equipment Type | Water Heater |
| Structure | Patio(s), Shed |
Building
| Bathroom Total | 3 |
| Bedrooms Above Ground | 4 |
| Bedrooms Total | 4 |
| Age | 31 To 50 Years |
| Amenities | Fireplace(s) |
| Appliances | Garage Door Opener Remote(s), Central Vacuum, Water Heater, Blinds, Dryer, Garage Door Opener, Stove, Washer |
| Basement Development | Partially Finished |
| Basement Type | N/a (partially Finished) |
| Construction Style Attachment | Detached |
| Cooling Type | Central Air Conditioning |
| Exterior Finish | Aluminum Siding, Brick |
| Fireplace Present | Yes |
| Flooring Type | Carpeted, Hardwood, Bamboo |
| Foundation Type | Block |
| Half Bath Total | 1 |
| Heating Fuel | Natural Gas |
| Heating Type | Forced Air |
| Stories Total | 2 |
| Size Interior | 2,000 - 2,500 Ft2 |
| Type | House |
| Utility Water | Municipal Water |
Parking
| Attached Garage | |
| Garage |
Land
| Acreage | No |
| Fence Type | Fenced Yard |
| Sewer | Sanitary Sewer |
| Size Depth | 139 Ft ,9 In |
| Size Frontage | 47 Ft |
| Size Irregular | 47 X 139.8 Ft ; Irregular |
| Size Total Text | 47 X 139.8 Ft ; Irregular|under 1/2 Acre |
Rooms
| Level | Type | Length | Width | Dimensions |
|---|---|---|---|---|
| Second Level | Bedroom 4 | 3.48 m | 3.1 m | 3.48 m x 3.1 m |
| Second Level | Primary Bedroom | 3.81 m | 6.53 m | 3.81 m x 6.53 m |
| Second Level | Bedroom 2 | 4.62 m | 3.18 m | 4.62 m x 3.18 m |
| Second Level | Bedroom 3 | 3.48 m | 3.02 m | 3.48 m x 3.02 m |
| Main Level | Dining Room | 3.96 m | 3.02 m | 3.96 m x 3.02 m |
| Main Level | Kitchen | 4.9 m | 3.61 m | 4.9 m x 3.61 m |
| Main Level | Eating Area | 3.1 m | 2.01 m | 3.1 m x 2.01 m |
| Main Level | Living Room | 4.6 m | 4 m | 4.6 m x 4 m |
| Main Level | Family Room | 3.35 m | 5.05 m | 3.35 m x 5.05 m |
| Main Level | Laundry Room | 1.6 m | 2.36 m | 1.6 m x 2.36 m |
Utilities
| Cable | Installed |
| Sewer | Installed |
https://www.realtor.ca/real-estate/28280385/43-walker-crescent-ajax-south-west-south-west
Contact Us
Contact us for more information
Michael S. Weiss
Broker of Record
(416) 636-6800
www.weissrealty.com/
Weiss Realty Ltd.
332 Marlee Avenue
Toronto, Ontario M6B 3H8
332 Marlee Avenue
Toronto, Ontario M6B 3H8
(416) 636-6800
www.weissrealty.com

