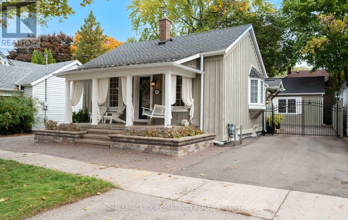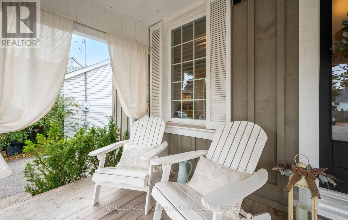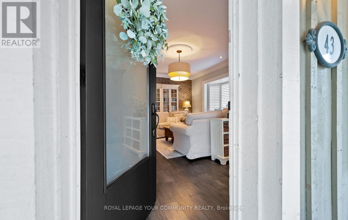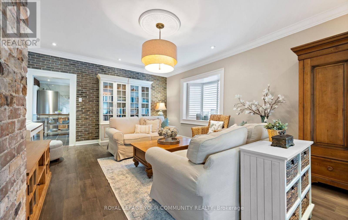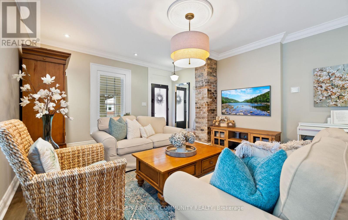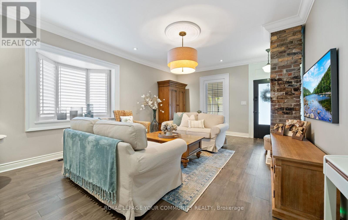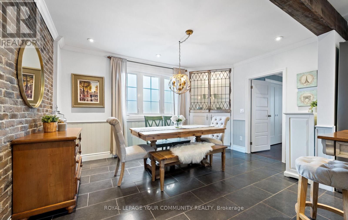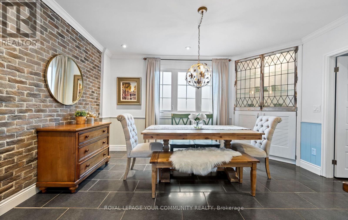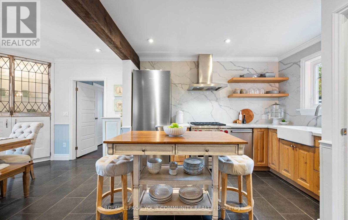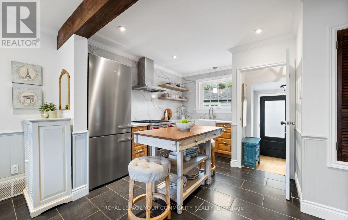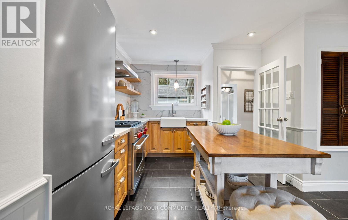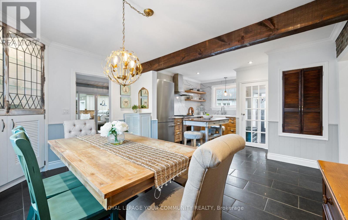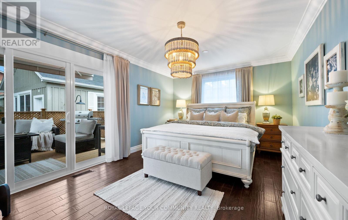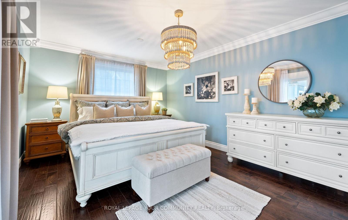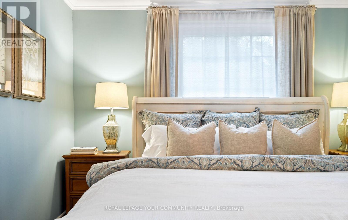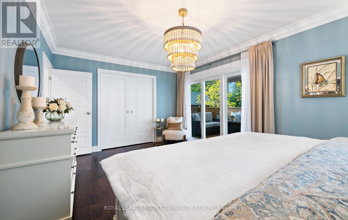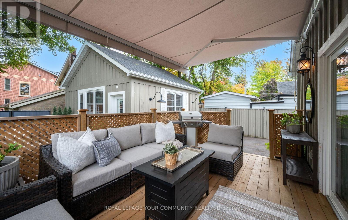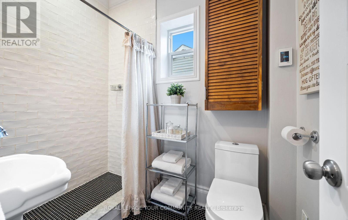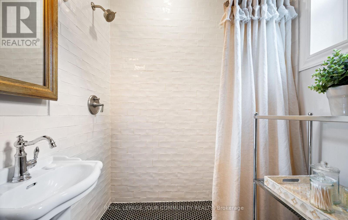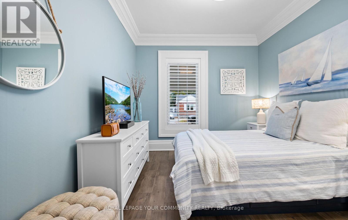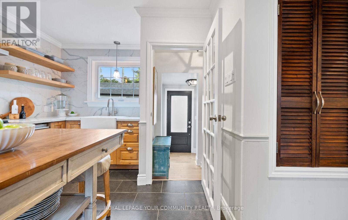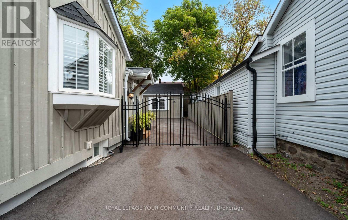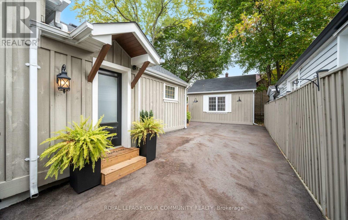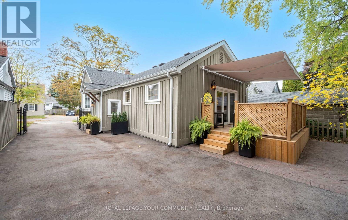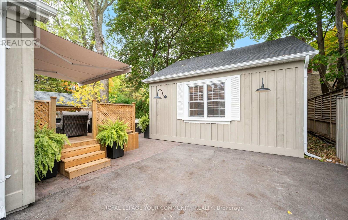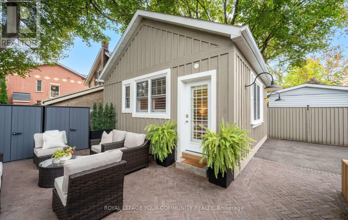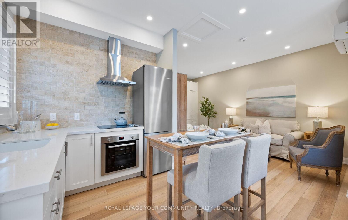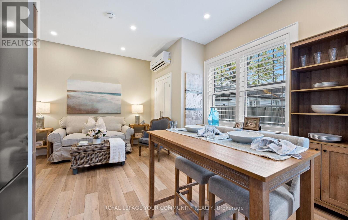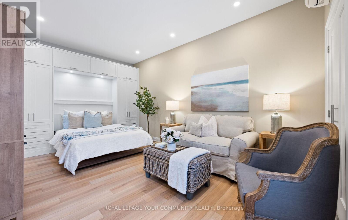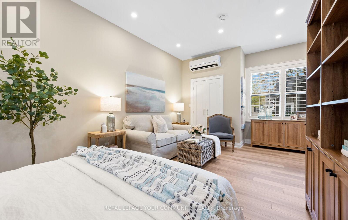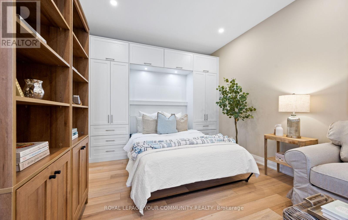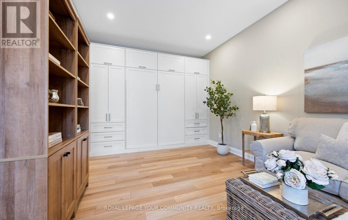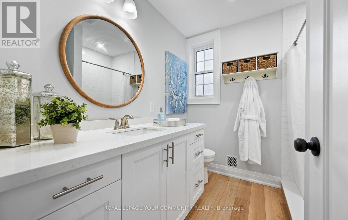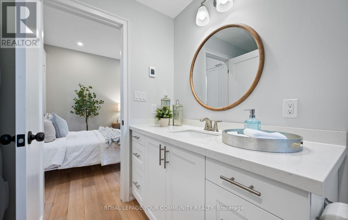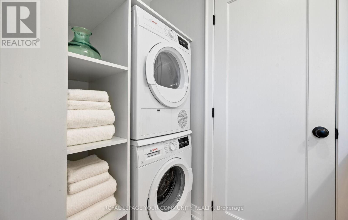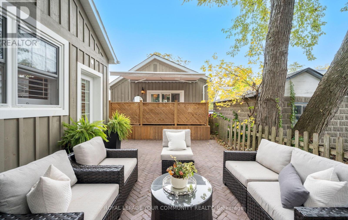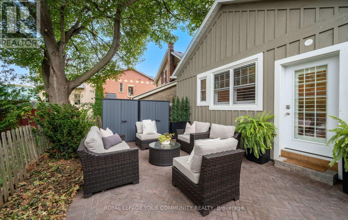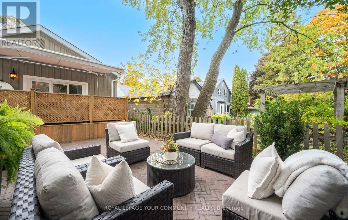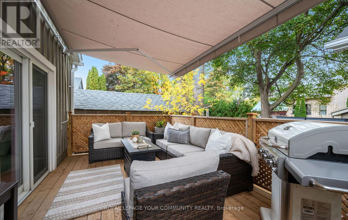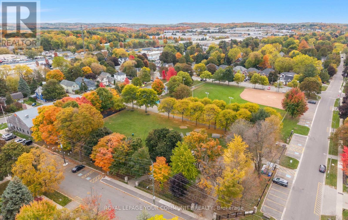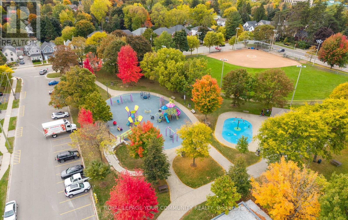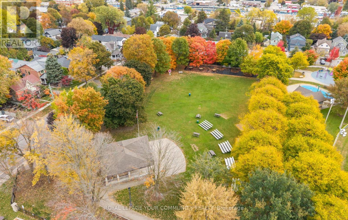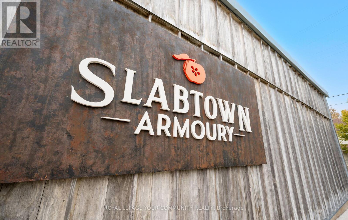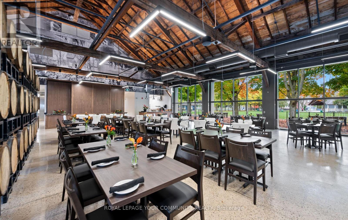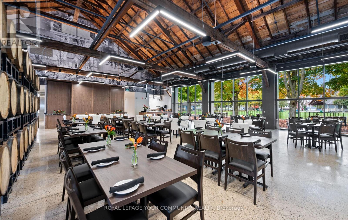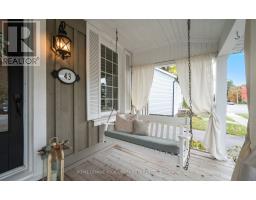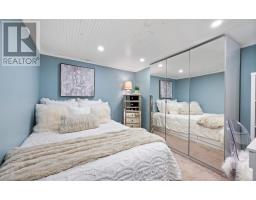43 Wells Street Aurora, Ontario L4G 1S8
$1,050,000
Exceptional & Unique Offering In The Heart Of Aurora Village Set Just Steps From Town Park, Library Square, Slabtown, Summerhill Market, Restaurants, & Quaint Coffee Shops, This Distinctive Property Features Two Separate Dwellings Offering Endless Lifestyle Possibilities. A Cobblestone Walkway With Herringbone Inlay, Leads To The Welcoming Covered Front Porch Complete With A Porch Swing - Inviting You Into This Incredibly Charming & Fully Renovated Bungalow! The Spacious Living Room Showcases An Exposed Brick Feature Wall, Crown Moulding & Bay Window, Creating Warmth And Character. The Stylish Kitchen Is Beautifully Appointed With A Wolf Gas Range, Quartz Counters & Backsplash, Floating Shelves, Farmhouse Sink & An Island With Adjoining Dining Area Highlighted By An Antique Built-In Leaded Glass Cabinet. The Primary Suite With Large Walk In Closet, Opens Onto A Private Rear Deck With A Retractable Awning & Firetable - Perfect For Enjoying Three Seasons Outdoors. A Modern Bath With A Nod To Olde World Charm, Features A Heated Mosaic Floor & Spa Inspired Glazed Subway Tile Shower. A Second Bedroom And A Side Mudroom Entry Complete The Main Level, While A 3rd Bedroom Or Office/Den Is Tucked Away On The Lower Level With A Hidden Reading Nook. Beyond The Wrought Iron Gated Driveway Accommodating 5 Vehicles, Discover The Newly Built Secondary Backyard Cottage/Apartment - A Gorgeous Yet Cozy Retreat Boasting A Sleek Kitchen With Quartz Counters, B/I Bosch Stainless Steel Appliances & Island Table, Open-Concept Living/Bedroom Area With Built-In Murphy Bed, 3-Piece Bath With In-Suite Laundry & Heated Vinyl Flooring Thru-Out. Step Out To A Separate Stone Patio And Enjoy This Serene Space, Ideal For Extended Family, Teens, Guests Or A Caregiver's In-Law Suite. This Extraordinary Property Is Truly One-Of-A-Kind And Must Be Seen To Be Fully Appreciated! Offered With An Option To Include All Interior And Exterior Furnishings For A Turn-Key Lifestyle! (id:50886)
Property Details
| MLS® Number | N12470252 |
| Property Type | Single Family |
| Community Name | Aurora Village |
| Amenities Near By | Park, Place Of Worship, Public Transit |
| Community Features | Community Centre |
| Equipment Type | Water Heater - Gas, Water Heater |
| Features | Guest Suite, Sump Pump, In-law Suite |
| Parking Space Total | 5 |
| Rental Equipment Type | Water Heater - Gas, Water Heater |
| Structure | Deck, Patio(s), Porch |
Building
| Bathroom Total | 2 |
| Bedrooms Above Ground | 2 |
| Bedrooms Below Ground | 2 |
| Bedrooms Total | 4 |
| Amenities | Separate Heating Controls |
| Appliances | Water Heater, Water Purifier, Water Softener, Cooktop, Dishwasher, Dryer, Oven, Range, Washer, Water Treatment, Refrigerator |
| Architectural Style | Bungalow |
| Basement Development | Partially Finished |
| Basement Type | N/a (partially Finished) |
| Construction Status | Insulation Upgraded |
| Construction Style Attachment | Detached |
| Cooling Type | Central Air Conditioning |
| Exterior Finish | Brick, Wood |
| Fire Protection | Smoke Detectors |
| Flooring Type | Hardwood, Tile, Carpeted, Vinyl |
| Foundation Type | Unknown |
| Heating Fuel | Natural Gas |
| Heating Type | Forced Air |
| Stories Total | 1 |
| Size Interior | 1,100 - 1,500 Ft2 |
| Type | House |
| Utility Water | Municipal Water |
Parking
| No Garage |
Land
| Acreage | No |
| Fence Type | Fully Fenced, Fenced Yard |
| Land Amenities | Park, Place Of Worship, Public Transit |
| Sewer | Sanitary Sewer |
| Size Depth | 102 Ft ,9 In |
| Size Frontage | 41 Ft ,6 In |
| Size Irregular | 41.5 X 102.8 Ft ; 102.23 South X 41.45 Rear |
| Size Total Text | 41.5 X 102.8 Ft ; 102.23 South X 41.45 Rear |
Rooms
| Level | Type | Length | Width | Dimensions |
|---|---|---|---|---|
| Basement | Bedroom 3 | 3.03 m | 3.01 m | 3.03 m x 3.01 m |
| Main Level | Living Room | 6.005 m | 4.31 m | 6.005 m x 4.31 m |
| Main Level | Dining Room | 6.005 m | 4.31 m | 6.005 m x 4.31 m |
| Main Level | Kitchen | 4.22 m | 3.48 m | 4.22 m x 3.48 m |
| Main Level | Eating Area | 4.22 m | 2.96 m | 4.22 m x 2.96 m |
| Main Level | Primary Bedroom | 5.31 m | 3.5 m | 5.31 m x 3.5 m |
| Main Level | Bedroom 2 | 2.98 m | 3.7 m | 2.98 m x 3.7 m |
| Main Level | Living Room | 5.99 m | 3.28 m | 5.99 m x 3.28 m |
| Main Level | Bedroom 4 | 5.99 m | 3.28 m | 5.99 m x 3.28 m |
| Main Level | Kitchen | 3.58 m | 2.43 m | 3.58 m x 2.43 m |
https://www.realtor.ca/real-estate/29006730/43-wells-street-aurora-aurora-village-aurora-village
Contact Us
Contact us for more information
Monica Maria Stohr
Salesperson
monicastohr.com/
14799 Yonge Street, 100408
Aurora, Ontario L4G 1N1
(905) 727-3154
(905) 727-7702

