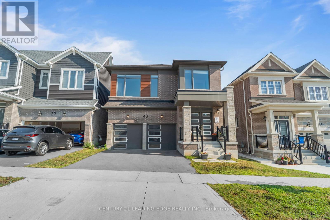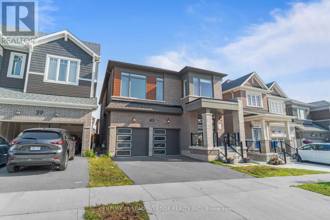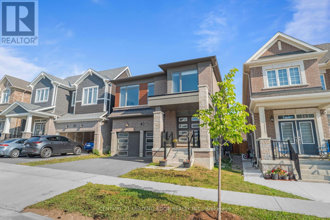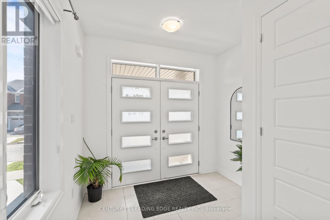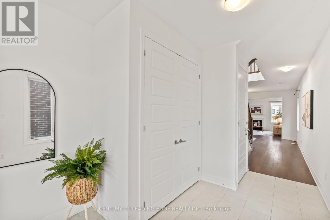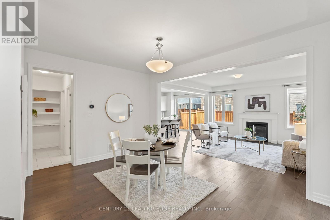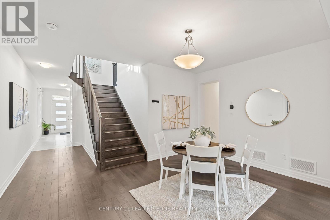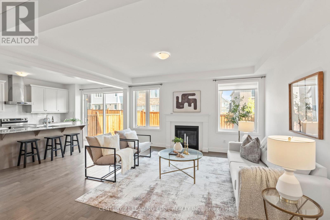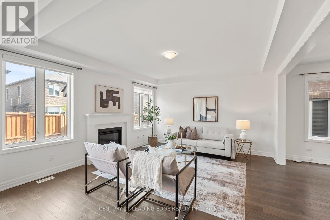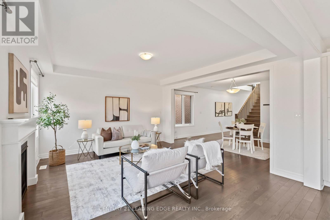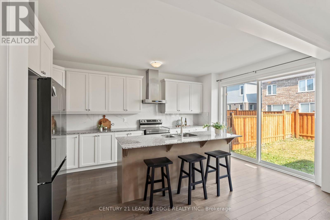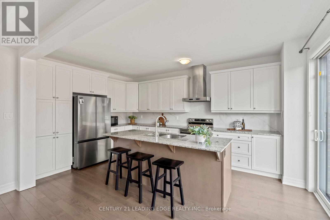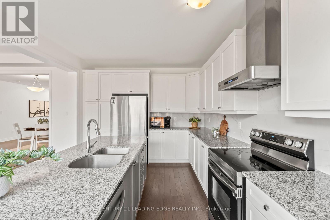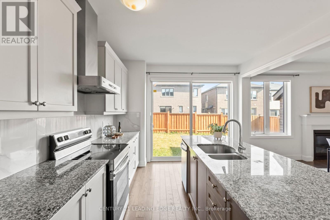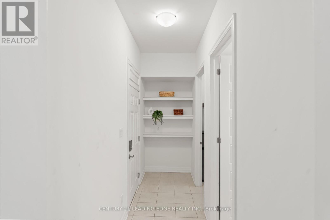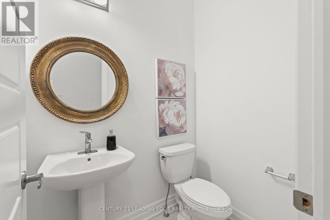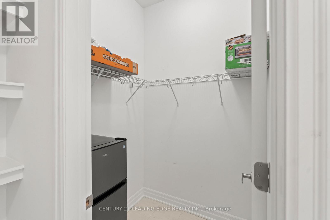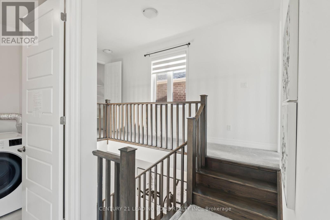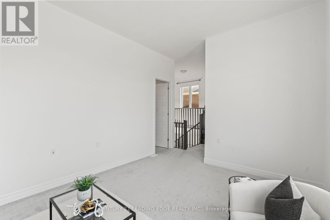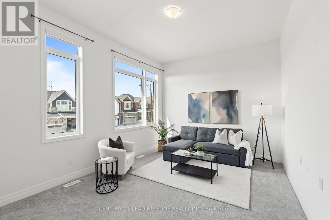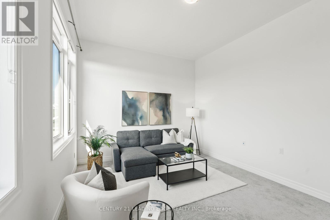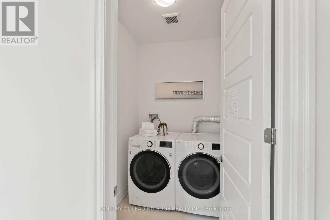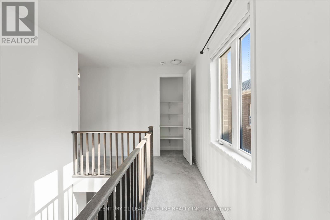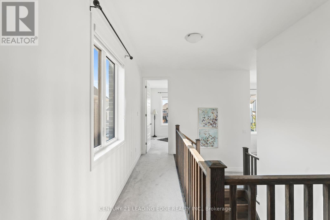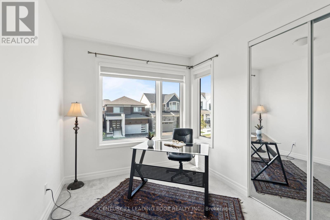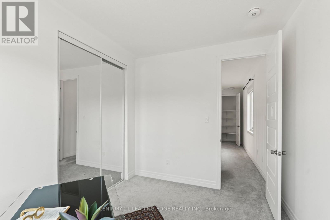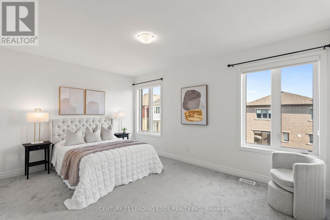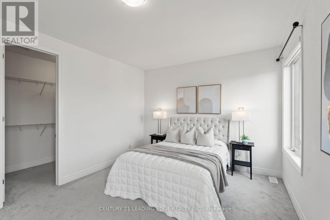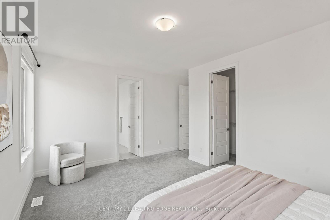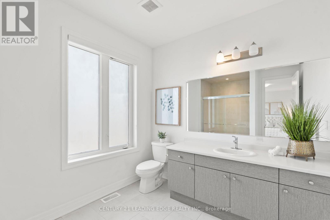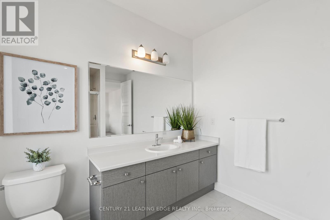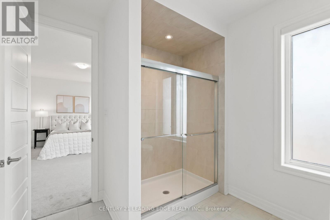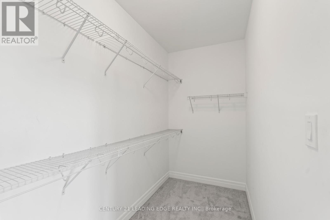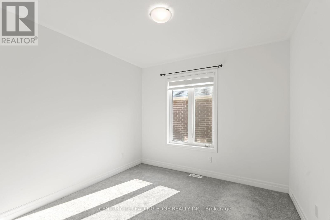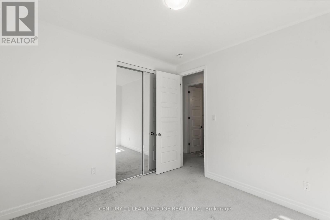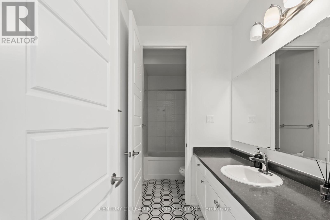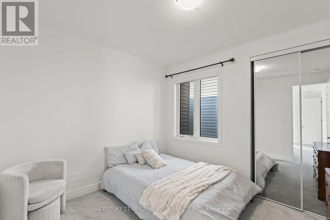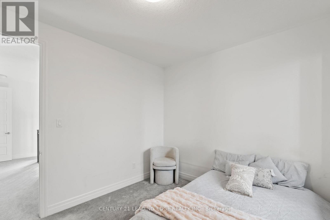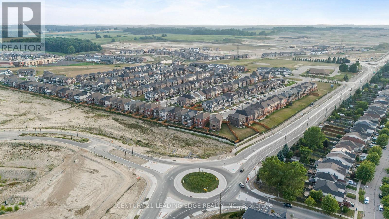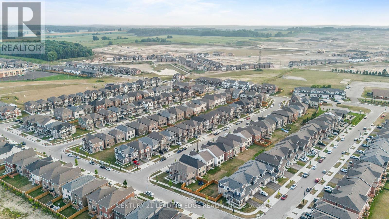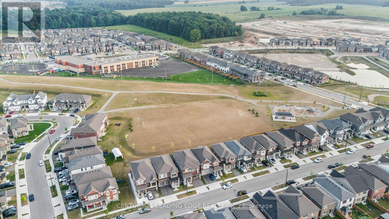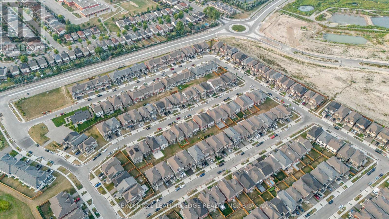43 William Nador Street Kitchener, Ontario N2E 3X8
$3,299 Monthly
Brand New Detached Home with Premium Upgrades! This beautifully upgraded home features a double car garage, 9 ft. ceilings on both the main and second floors, and a chef's kitchen overlooking a family room with elegant waffle ceilings. Offering 4 spacious bedrooms and 3 bathrooms, including a primary suite with a large walk-in closet and spa-like ensuite with glass shower. Convenient second-floor laundry, stainless steel appliances, and modern finishes throughout. Ideally located close to grocery stores, transit, schools, and all amenities, A must-see home-- don't miss this opportunity. (id:50886)
Property Details
| MLS® Number | X12392928 |
| Property Type | Single Family |
| Amenities Near By | Park, Public Transit, Schools |
| Equipment Type | Water Heater |
| Parking Space Total | 4 |
| Rental Equipment Type | Water Heater |
Building
| Bathroom Total | 3 |
| Bedrooms Above Ground | 4 |
| Bedrooms Total | 4 |
| Age | 0 To 5 Years |
| Appliances | Dishwasher, Hood Fan, Stove, Window Coverings, Refrigerator |
| Basement Type | Full |
| Construction Style Attachment | Detached |
| Cooling Type | Central Air Conditioning |
| Exterior Finish | Brick |
| Fireplace Present | Yes |
| Flooring Type | Hardwood, Ceramic, Tile |
| Foundation Type | Poured Concrete |
| Half Bath Total | 1 |
| Heating Fuel | Natural Gas |
| Heating Type | Forced Air |
| Stories Total | 2 |
| Size Interior | 2,500 - 3,000 Ft2 |
| Type | House |
| Utility Water | Municipal Water |
Parking
| Garage |
Land
| Acreage | No |
| Land Amenities | Park, Public Transit, Schools |
| Sewer | Sanitary Sewer |
| Size Depth | 98 Ft ,4 In |
| Size Frontage | 36 Ft ,10 In |
| Size Irregular | 36.9 X 98.4 Ft |
| Size Total Text | 36.9 X 98.4 Ft |
Rooms
| Level | Type | Length | Width | Dimensions |
|---|---|---|---|---|
| Second Level | Primary Bedroom | 5 m | 3.6 m | 5 m x 3.6 m |
| Second Level | Bedroom 2 | 3.3 m | 3.3 m | 3.3 m x 3.3 m |
| Second Level | Bedroom 3 | 3 m | 3.3 m | 3 m x 3.3 m |
| Second Level | Bedroom 4 | 2.7 m | 3.3 m | 2.7 m x 3.3 m |
| Second Level | Family Room | 4.8 m | 3.6 m | 4.8 m x 3.6 m |
| Second Level | Bathroom | Measurements not available | ||
| Second Level | Bathroom | Measurements not available | ||
| Main Level | Bathroom | Measurements not available | ||
| Main Level | Other | 5.4 m | 6 m | 5.4 m x 6 m |
| Main Level | Dining Room | 4.8 m | 4.5 m | 4.8 m x 4.5 m |
| Main Level | Kitchen | 3.3 m | 5.1 m | 3.3 m x 5.1 m |
https://www.realtor.ca/real-estate/28839456/43-william-nador-street-kitchener
Contact Us
Contact us for more information
Sunila Gardezi
Salesperson
1825 Markham Rd. Ste. 301
Toronto, Ontario M1B 4Z9
(416) 298-6000
(416) 298-6910
leadingedgerealty.c21.ca/

