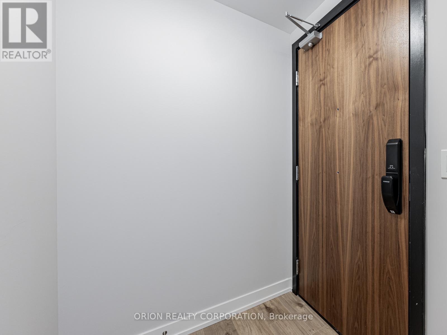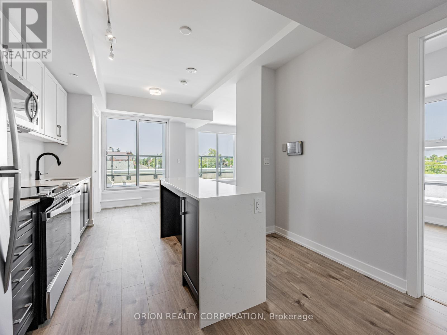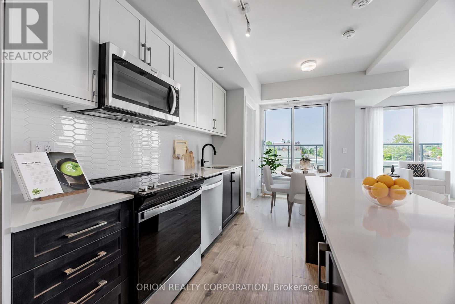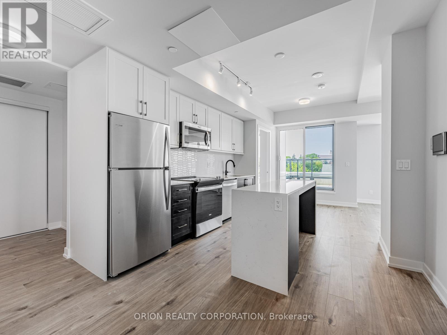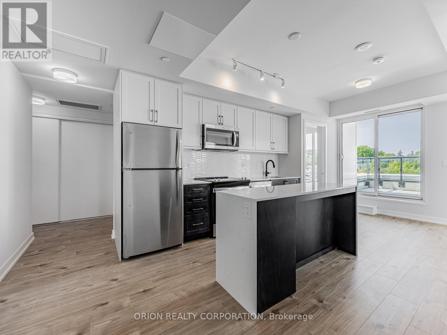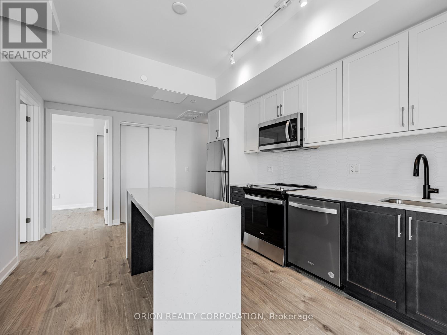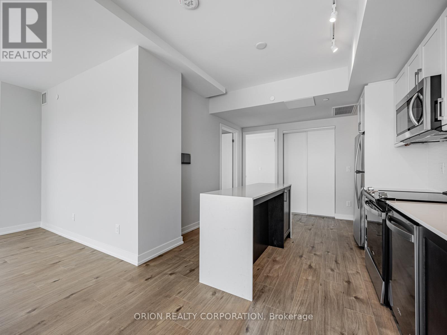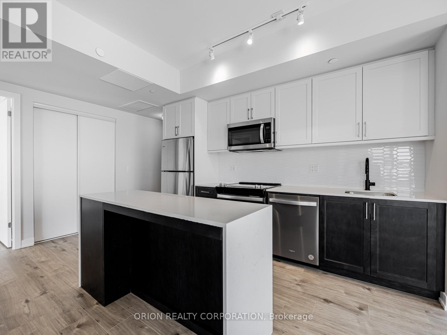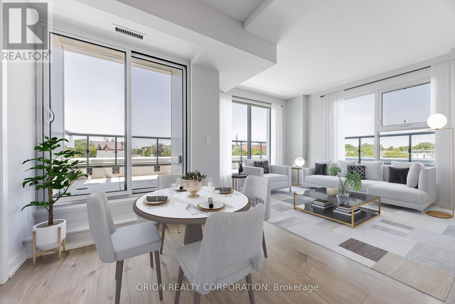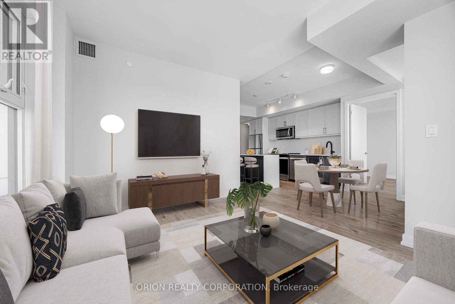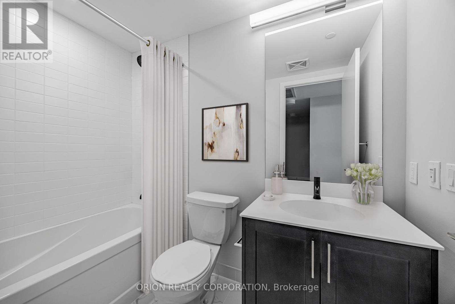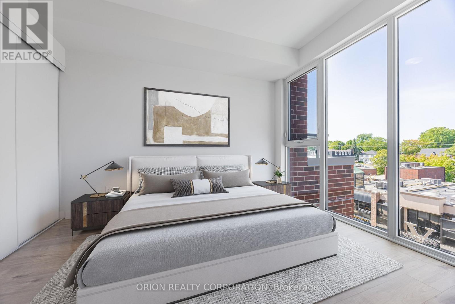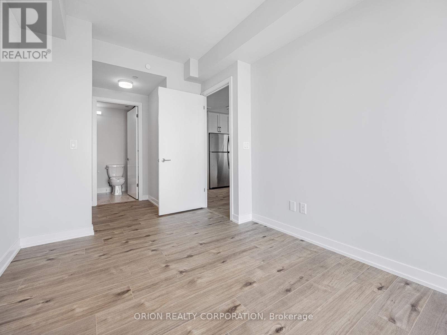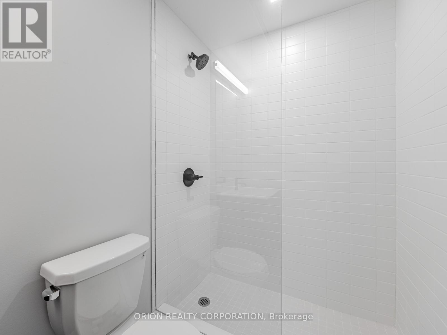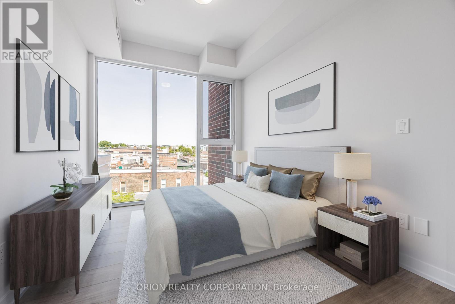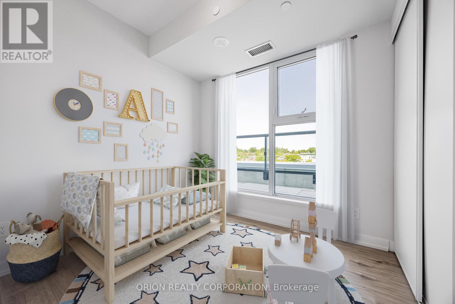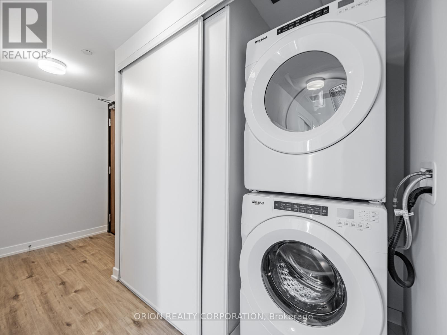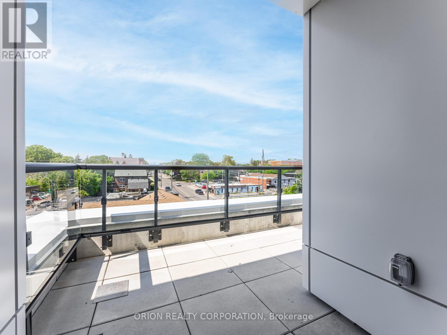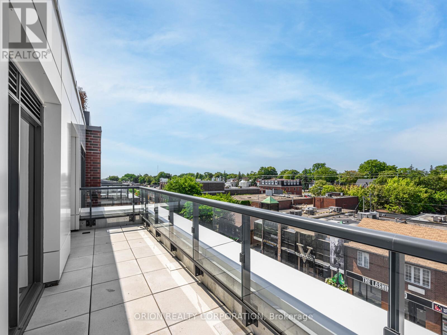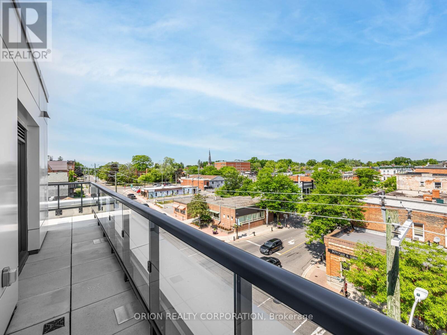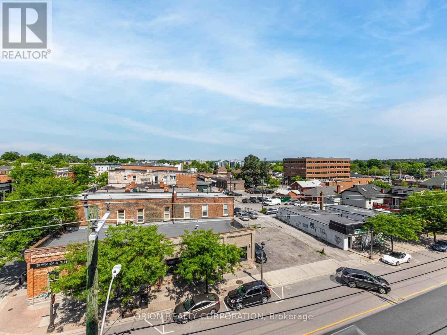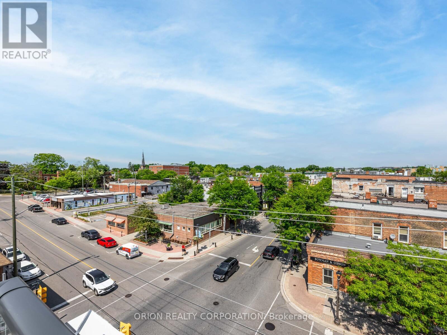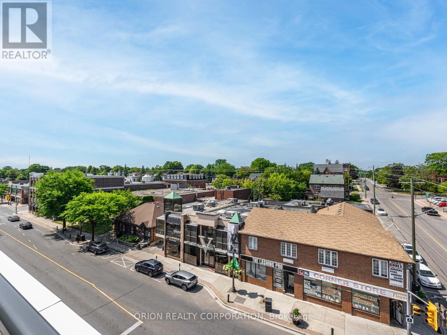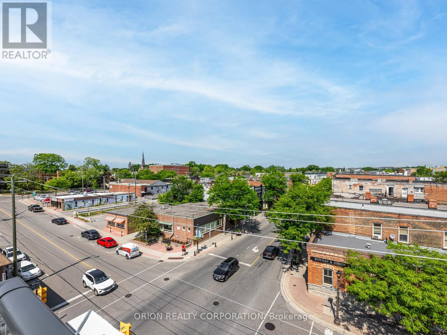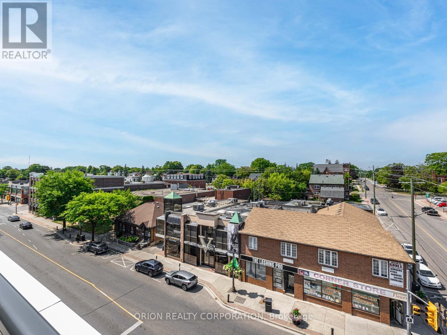430 - 201 Brock Street S Whitby, Ontario L1N 4K2
$759,900Maintenance, Common Area Maintenance, Insurance
$671.24 Monthly
Maintenance, Common Area Maintenance, Insurance
$671.24 MonthlyDo not miss your opportunity to own the last remaining 3-bedroom suite at Station No 3, in the heart of historic downtown Whitby. Brand new boutique building by award winning builder Brookfield Residential. The "Charles" offers over 1000 sq. ft. of interior living space + huge wrap-around terrace. Soak up the sun in this open concept North/West corner suite with panoramic views, and large windows throughout. Take advantage of current incentives, over $100,000 in savings + *bonus gift card + 1 parking & 1 locker included + zero development charges, now that Station 3 is complete & registered! Enjoy beautiful finishes including kitchen island, quartz countertops, soft close cabinetry, ceramic backsplash, upgraded black Delta faucets, wide-plank laminate flooring, 9' smooth ceilings & Smart Home System. Easy access to highways 410, 407 & 412. Minutes to Whitby Go Station, Lake Ontario & many parks. Steps to several restaurants, coffee shops & boutique shopping. Immediate or flexible closings available. State of the art amenities include gym, yoga studio, 5th floor party room with outdoor terrace, BBQ & fire pit, 3rd floor south facing courtyard with BBQ's, co-work space, pet spa, concierge& guest suite. (id:50886)
Property Details
| MLS® Number | E12351039 |
| Property Type | Single Family |
| Community Name | Downtown Whitby |
| Amenities Near By | Public Transit |
| Community Features | Pets Allowed With Restrictions, School Bus |
| Features | In Suite Laundry |
| Parking Space Total | 1 |
Building
| Bathroom Total | 2 |
| Bedrooms Above Ground | 3 |
| Bedrooms Total | 3 |
| Age | New Building |
| Amenities | Exercise Centre, Party Room, Visitor Parking, Storage - Locker, Security/concierge |
| Appliances | Water Meter, Dishwasher, Dryer, Hood Fan, Microwave, Range, Stove, Washer, Whirlpool, Refrigerator |
| Basement Development | Other, See Remarks |
| Basement Type | N/a (other, See Remarks) |
| Cooling Type | Central Air Conditioning |
| Exterior Finish | Brick |
| Flooring Type | Laminate |
| Heating Fuel | Natural Gas |
| Heating Type | Forced Air |
| Size Interior | 1,000 - 1,199 Ft2 |
| Type | Apartment |
Parking
| Underground | |
| No Garage |
Land
| Acreage | No |
| Land Amenities | Public Transit |
Rooms
| Level | Type | Length | Width | Dimensions |
|---|---|---|---|---|
| Flat | Living Room | 3.84 m | 3.07 m | 3.84 m x 3.07 m |
| Flat | Kitchen | 4.72 m | 3.08 m | 4.72 m x 3.08 m |
| Flat | Primary Bedroom | 3.53 m | 2.74 m | 3.53 m x 2.74 m |
| Flat | Bedroom 2 | 3.38 m | 2.46 m | 3.38 m x 2.46 m |
| Flat | Bedroom 3 | 3.53 m | 2.77 m | 3.53 m x 2.77 m |
Contact Us
Contact us for more information
Jennifer Louise Kehoe
Salesperson
1149 Lakeshore Rd E
Mississauga, Ontario L5E 1E8
(416) 733-7784
(905) 286-5271

