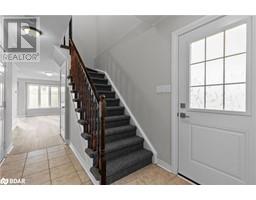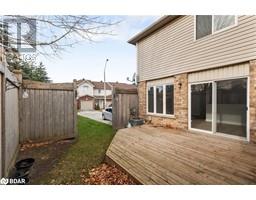430 Mapleview Drive E Unit# 8 Barrie, Ontario L4N 0H4
$2,400 Monthly
Welcome home to this End Unit Townhome Located in the Desirable South End Barrie! This 3 bedroom, 2.5 bath features upgrades throughout! On the main floor you have a large foyer with garage access, a powder room, and open concept living/dining/ kitchen with a brand new stove and fridge. All new luxury vinyl flooring has been installed throughout for a fresh and modern look. Upstairs is a large primary bedroom big enough for a king bed with a full ensuite and walk in closet. 2nd floor laundry room plus linen closet and 2 bedrooms with a guest bath. The unfinished basement is perfect for extra storage. The location is very quiet and family friendly with a small park just for the residents across the street. Included is 1 garage parking, 1 driveway parking, as well as a dedicated spot just beside the unit. (id:50886)
Property Details
| MLS® Number | 40675037 |
| Property Type | Single Family |
| AmenitiesNearBy | Schools, Shopping |
| CommunityFeatures | School Bus |
| ParkingSpaceTotal | 3 |
Building
| BathroomTotal | 2 |
| BedroomsAboveGround | 3 |
| BedroomsTotal | 3 |
| Appliances | Dishwasher, Dryer, Refrigerator, Stove, Washer, Microwave Built-in |
| ArchitecturalStyle | 2 Level |
| BasementDevelopment | Unfinished |
| BasementType | Full (unfinished) |
| ConstructionStyleAttachment | Attached |
| CoolingType | Central Air Conditioning |
| ExteriorFinish | Brick, Vinyl Siding |
| HalfBathTotal | 1 |
| HeatingFuel | Natural Gas |
| HeatingType | Forced Air |
| StoriesTotal | 2 |
| SizeInterior | 1230 Sqft |
| Type | Row / Townhouse |
| UtilityWater | Municipal Water |
Parking
| Attached Garage |
Land
| Acreage | No |
| LandAmenities | Schools, Shopping |
| Sewer | Municipal Sewage System |
| SizeTotalText | Unknown |
| ZoningDescription | Res |
Rooms
| Level | Type | Length | Width | Dimensions |
|---|---|---|---|---|
| Second Level | 4pc Bathroom | Measurements not available | ||
| Second Level | Bedroom | 9'8'' x 8'3'' | ||
| Second Level | Bedroom | 9'8'' x 8'3'' | ||
| Second Level | Bedroom | 12'4'' x 9'5'' | ||
| Main Level | 2pc Bathroom | Measurements not available | ||
| Main Level | Kitchen | 10'8'' x 8'3'' | ||
| Main Level | Dining Room | 9'1'' x 9'0'' | ||
| Main Level | Living Room | 20'0'' x 8'0'' |
https://www.realtor.ca/real-estate/27627702/430-mapleview-drive-e-unit-8-barrie
Interested?
Contact us for more information
Alex Elieff
Salesperson
355 Bayfield Street, Suite B
Barrie, Ontario L4M 3C3
Dan Wojcik
Salesperson
355 Bayfield Street, Unit: 5
Barrie, Ontario L4M 3C3





















































