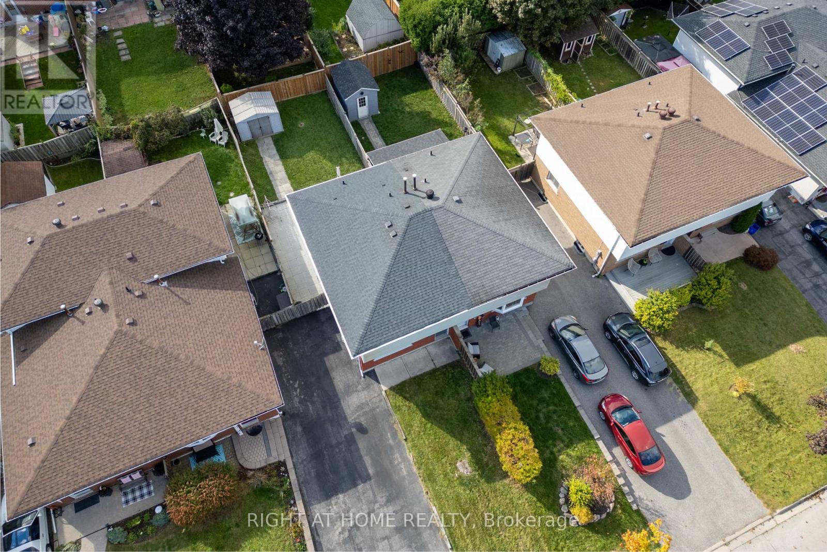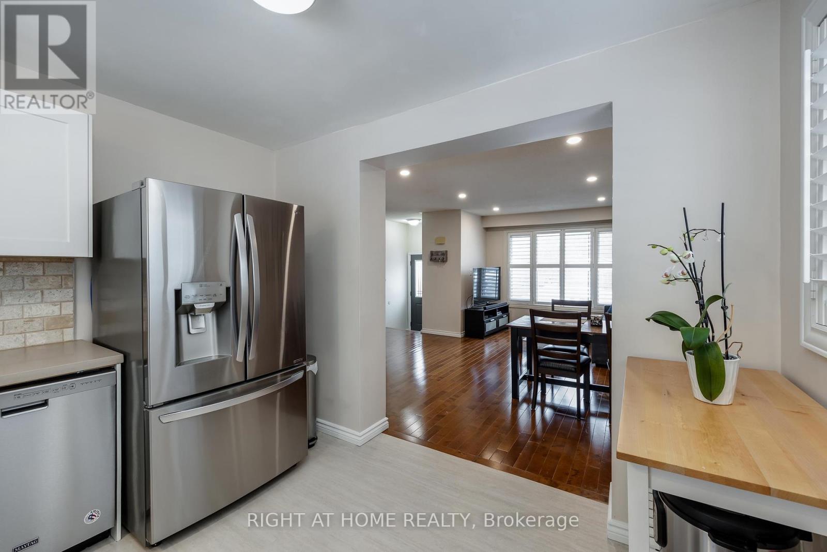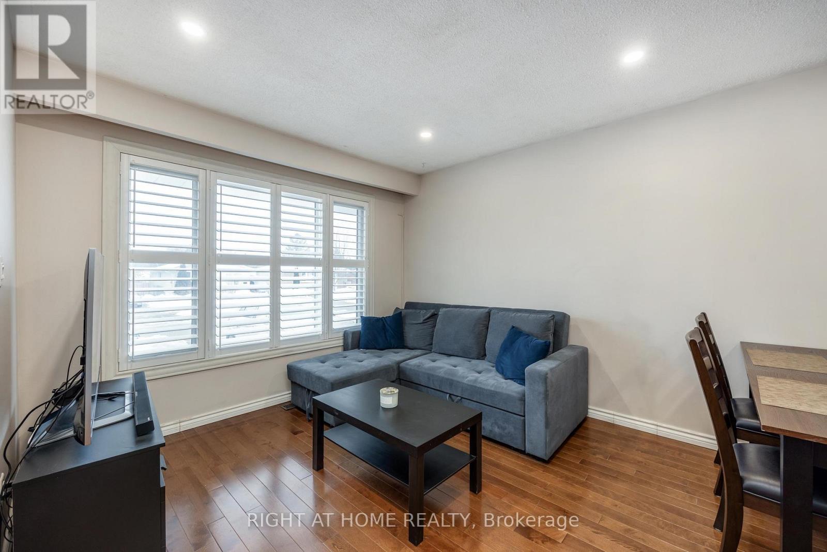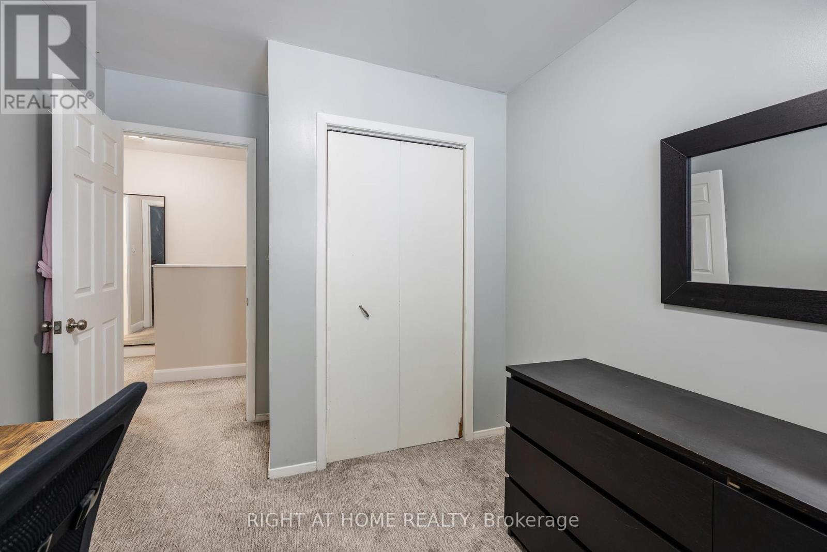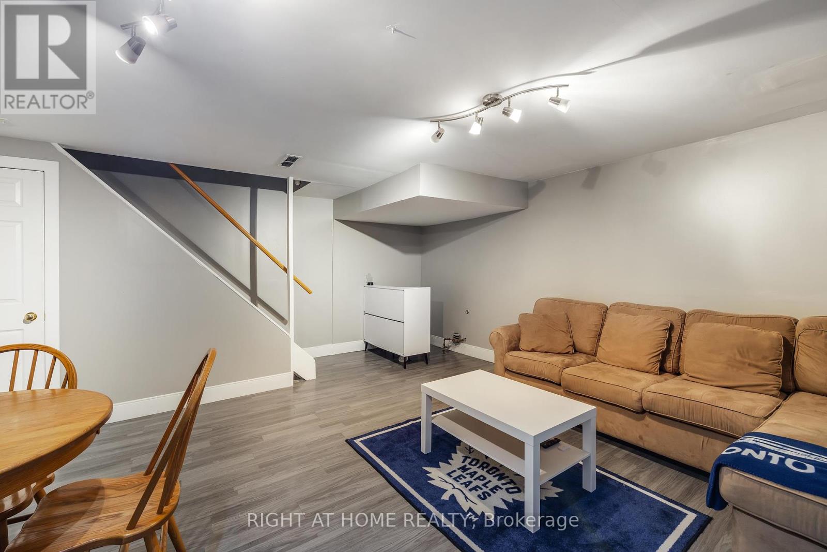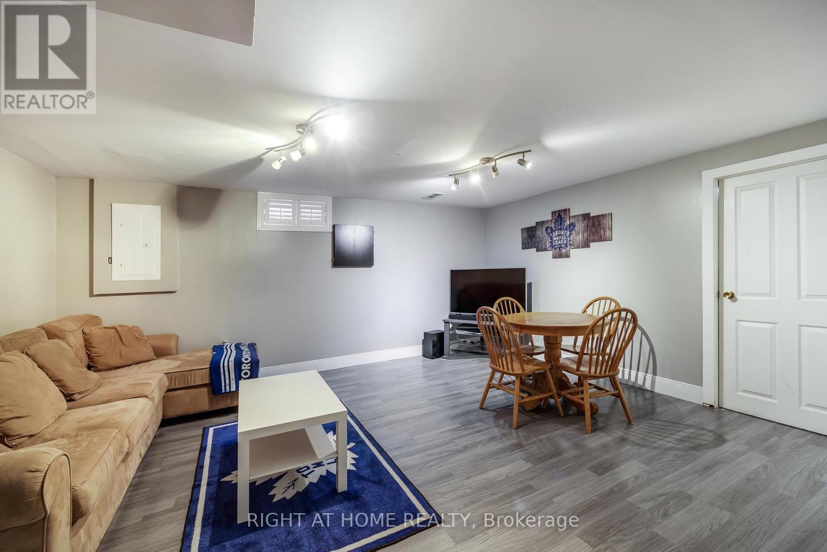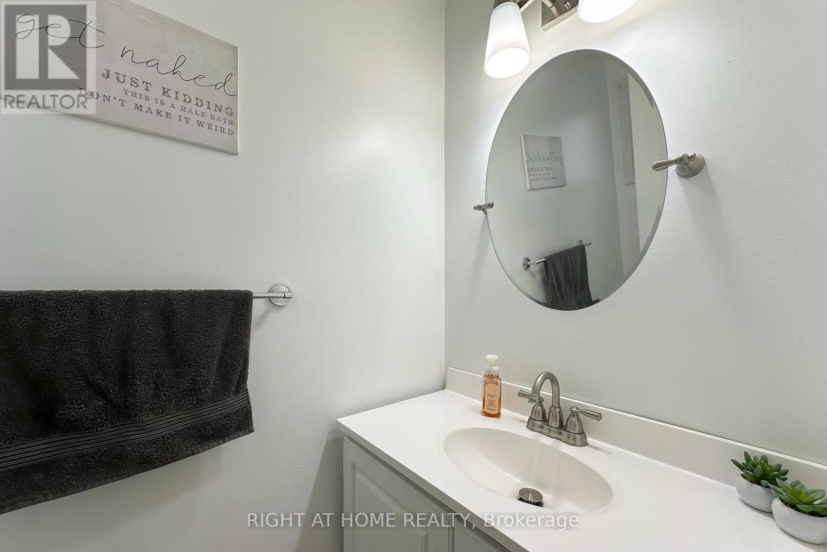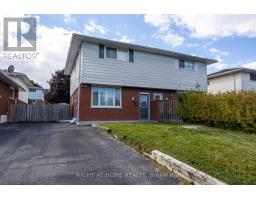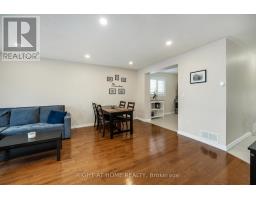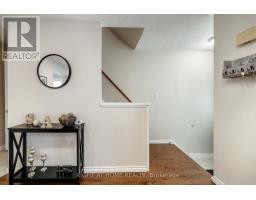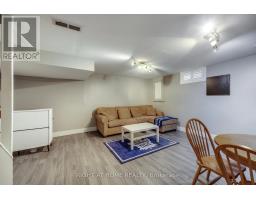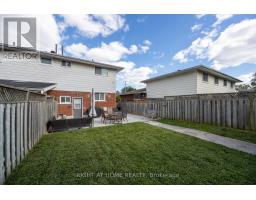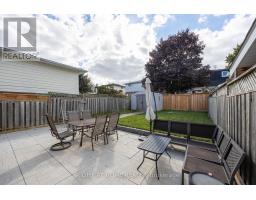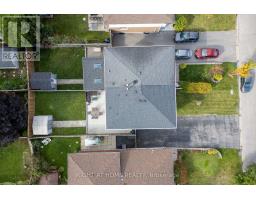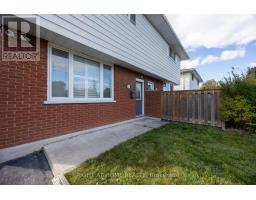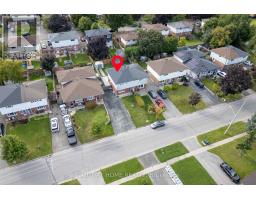430 Oshawa Boulevard N Oshawa, Ontario L1G 5T3
$675,000
Welcome Home! The true definition of turn-key, your new home offers so much to so many: first-time buyers, empty nesters, new families, and more. Offering a full living, dining and kitchen on the main floor; the amount of space offered can lead to countless configurations and possibilities. Your new kitchen (just redone in 2020), offers plenty of prep space for your family's best chef not to mention new appliances in 2020 as well. A fully redone basement completed in 2020 can be a great area for little ones, a gym to keep your 2025 resolutions going strong or maybe just the man-cave you've always wanted! 3 full-sized bedrooms on the 2nd floor along with a new bathroom completed in 2020. Step out back, and underneath the snow is a wrap around patio large enough for an amazing backyard party once the summer arrives! Last but definitely not least, your new home is located in an amazing neighbourhood: great local schools, walk to nearby shopping, multiple nearby parks and for those who commute: a quick drive to the 401, 407 and the GO. Your new home awaits and it won't disappoint! (id:50886)
Property Details
| MLS® Number | E11975704 |
| Property Type | Single Family |
| Community Name | O'Neill |
| Equipment Type | Water Heater - Gas |
| Parking Space Total | 3 |
| Rental Equipment Type | Water Heater - Gas |
| Structure | Shed |
Building
| Bathroom Total | 2 |
| Bedrooms Above Ground | 3 |
| Bedrooms Total | 3 |
| Appliances | Dishwasher, Dryer, Microwave, Range, Refrigerator, Stove, Washer |
| Basement Development | Finished |
| Basement Type | Full (finished) |
| Construction Style Attachment | Semi-detached |
| Cooling Type | Central Air Conditioning |
| Exterior Finish | Brick, Aluminum Siding |
| Foundation Type | Concrete |
| Half Bath Total | 1 |
| Heating Fuel | Natural Gas |
| Heating Type | Forced Air |
| Stories Total | 2 |
| Size Interior | 1,100 - 1,500 Ft2 |
| Type | House |
| Utility Water | Municipal Water |
Parking
| No Garage |
Land
| Acreage | No |
| Sewer | Sanitary Sewer |
| Size Depth | 110 Ft |
| Size Frontage | 27 Ft ,6 In |
| Size Irregular | 27.5 X 110 Ft |
| Size Total Text | 27.5 X 110 Ft |
Rooms
| Level | Type | Length | Width | Dimensions |
|---|---|---|---|---|
| Second Level | Primary Bedroom | 3.1 m | 4.82 m | 3.1 m x 4.82 m |
| Second Level | Bedroom 2 | 2.54 m | 2.67 m | 2.54 m x 2.67 m |
| Second Level | Bedroom 3 | 3.67 m | 3.19 m | 3.67 m x 3.19 m |
| Second Level | Bathroom | 2.61 m | 1.5 m | 2.61 m x 1.5 m |
| Basement | Utility Room | 3.45 m | 5.42 m | 3.45 m x 5.42 m |
| Basement | Recreational, Games Room | 5.14 m | 5.37 m | 5.14 m x 5.37 m |
| Main Level | Kitchen | 3.18 m | 3.26 m | 3.18 m x 3.26 m |
| Main Level | Living Room | 5.17 m | 4.36 m | 5.17 m x 4.36 m |
| Main Level | Dining Room | 5.17 m | 4.36 m | 5.17 m x 4.36 m |
| Main Level | Foyer | 1.45 m | 1.3 m | 1.45 m x 1.3 m |
| Main Level | Bathroom | 1.86 m | 0.97 m | 1.86 m x 0.97 m |
https://www.realtor.ca/real-estate/27923054/430-oshawa-boulevard-n-oshawa-oneill-oneill
Contact Us
Contact us for more information
Jason Leathwood
Salesperson
www.soldbyjay.ca/
480 Eglinton Ave West
Mississauga, Ontario L5R 0G2
(905) 565-9200
(905) 565-6677


