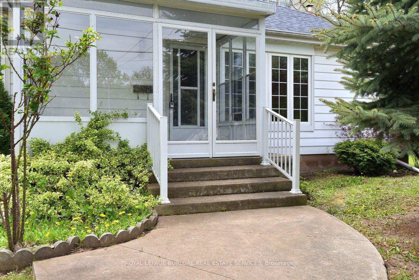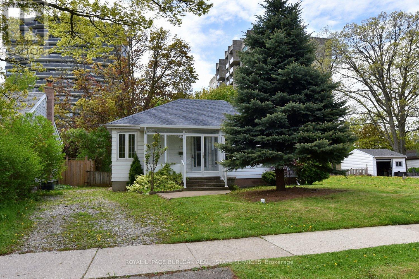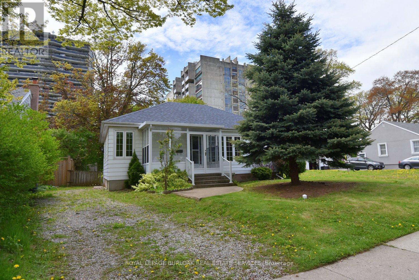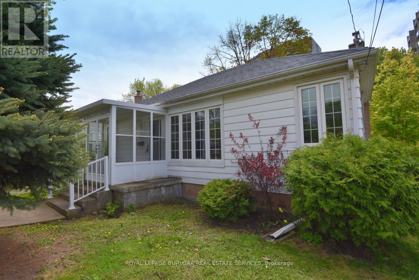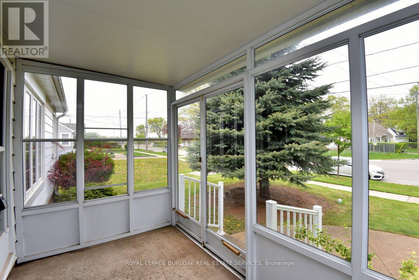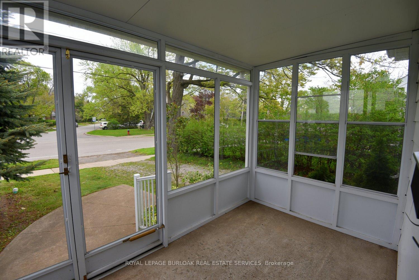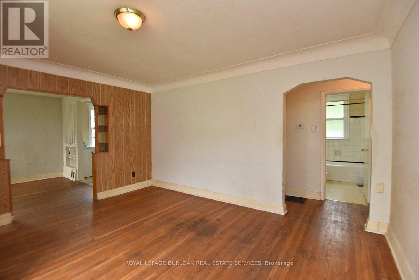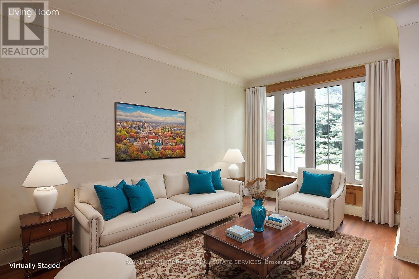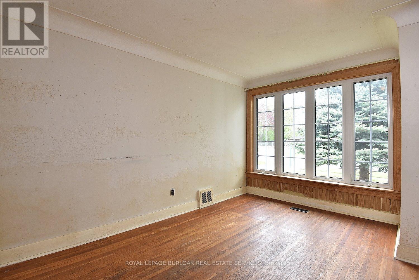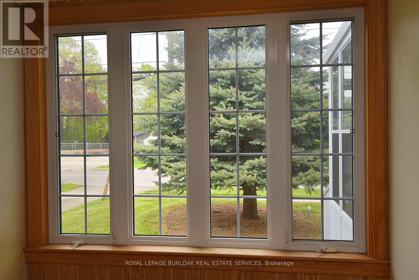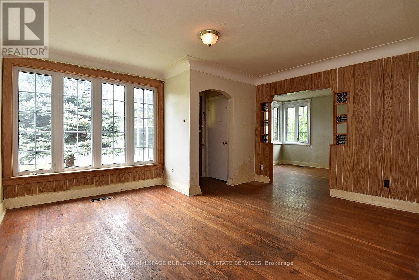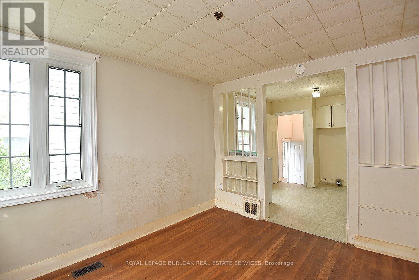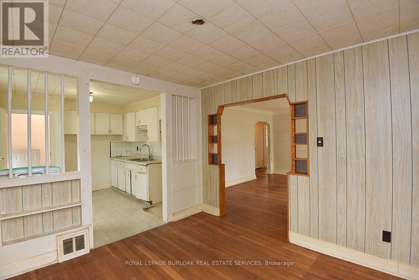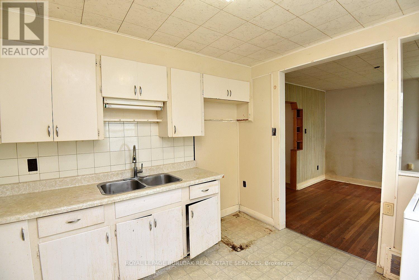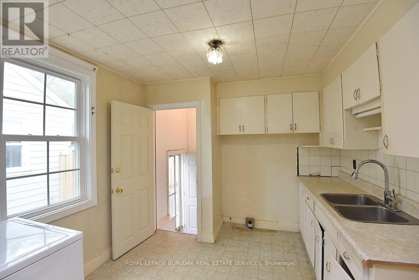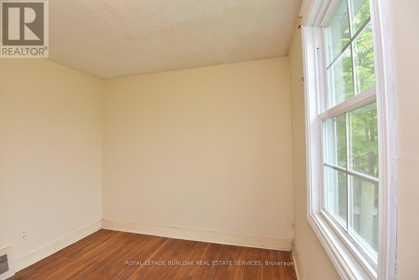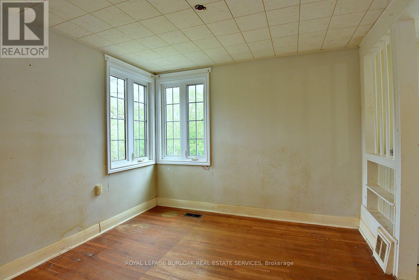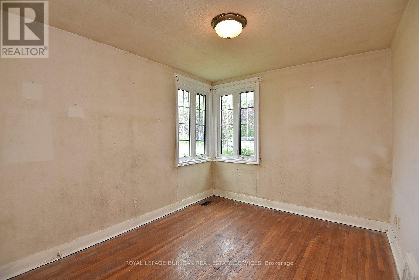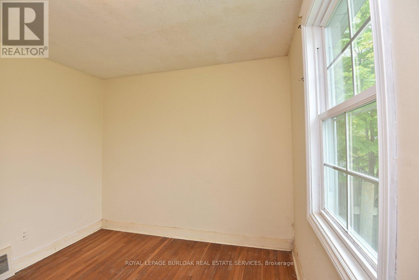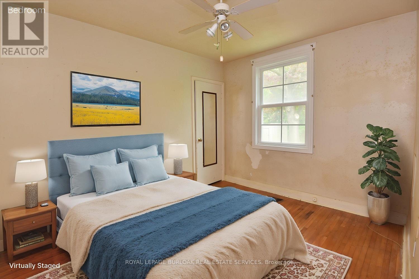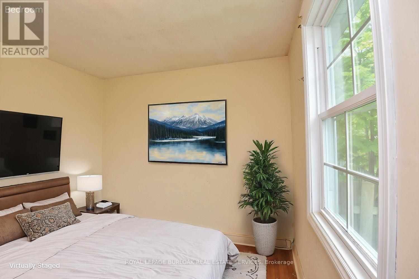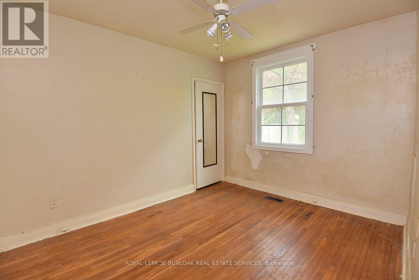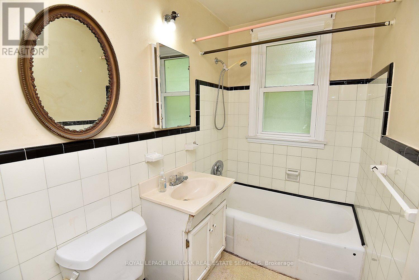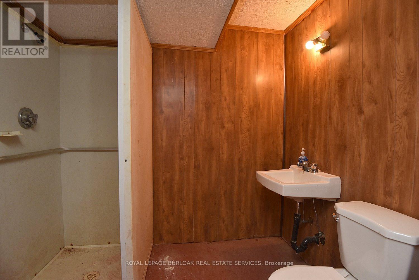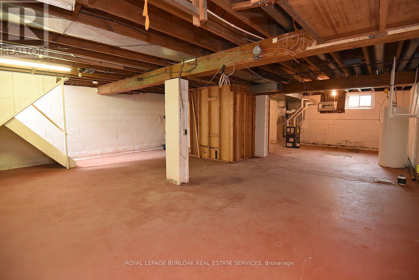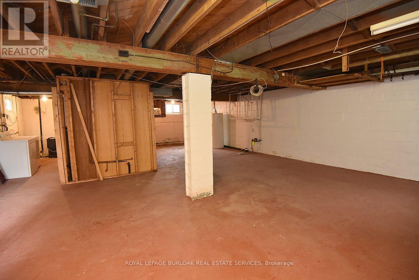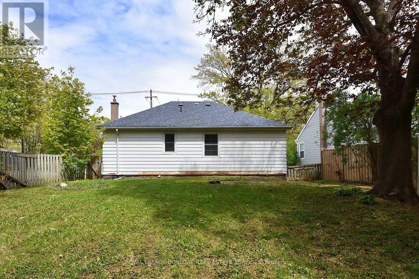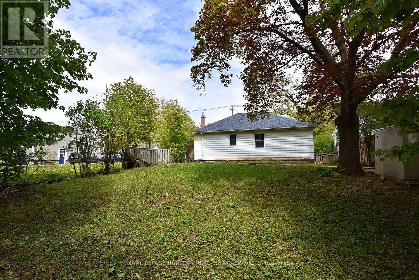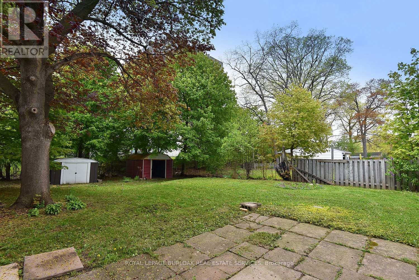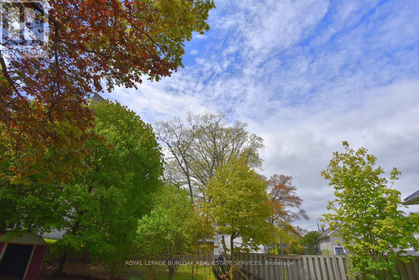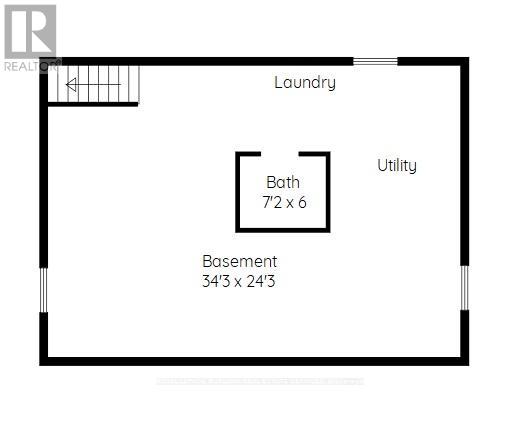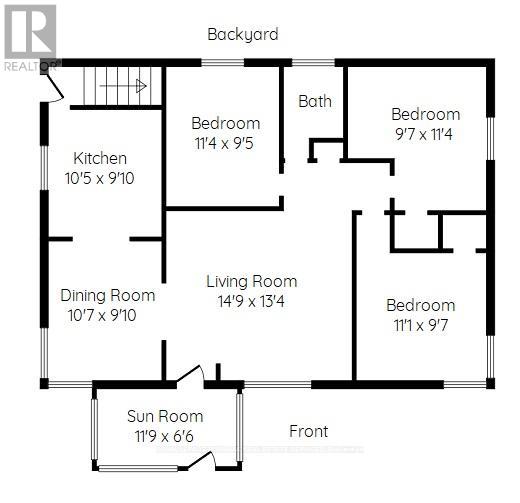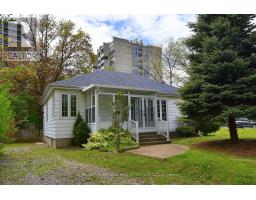430 Queen Mary Drive Oakville, Ontario L6K 3M1
3 Bedroom
2 Bathroom
700 - 1,100 ft2
Bungalow
Forced Air
$1,089,000
Detached bungalow in sought after South Oakville neighborhood. 3 bedrooms. 2 bathrooms. Some improvements are furnace, front porch, most windows, roof. Deep lot. Great investment for renovation or new build. Minutes to Kerr Street, downtown, shopping, highways, go station. (id:50886)
Property Details
| MLS® Number | W12153435 |
| Property Type | Single Family |
| Community Name | 1002 - CO Central |
| Amenities Near By | Park, Place Of Worship, Public Transit |
| Equipment Type | Water Heater |
| Features | Level Lot, Flat Site, Level |
| Parking Space Total | 3 |
| Rental Equipment Type | Water Heater |
| Structure | Porch, Shed |
Building
| Bathroom Total | 2 |
| Bedrooms Above Ground | 3 |
| Bedrooms Total | 3 |
| Age | 51 To 99 Years |
| Appliances | Water Heater, Water Meter, Dryer, Freezer, Washer |
| Architectural Style | Bungalow |
| Basement Development | Unfinished |
| Basement Type | Full (unfinished) |
| Construction Style Attachment | Detached |
| Exterior Finish | Steel |
| Fire Protection | Smoke Detectors |
| Foundation Type | Block |
| Heating Fuel | Natural Gas |
| Heating Type | Forced Air |
| Stories Total | 1 |
| Size Interior | 700 - 1,100 Ft2 |
| Type | House |
| Utility Water | Municipal Water |
Parking
| No Garage |
Land
| Acreage | No |
| Fence Type | Fenced Yard |
| Land Amenities | Park, Place Of Worship, Public Transit |
| Sewer | Sanitary Sewer |
| Size Depth | 138 Ft |
| Size Frontage | 50 Ft |
| Size Irregular | 50 X 138 Ft |
| Size Total Text | 50 X 138 Ft|under 1/2 Acre |
| Soil Type | Mixed Soil |
| Zoning Description | Rl4-0 |
Rooms
| Level | Type | Length | Width | Dimensions |
|---|---|---|---|---|
| Basement | Laundry Room | Measurements not available | ||
| Basement | Bathroom | Measurements not available | ||
| Main Level | Living Room | 4.5 m | 4.06 m | 4.5 m x 4.06 m |
| Main Level | Dining Room | 3.23 m | 3 m | 3.23 m x 3 m |
| Main Level | Kitchen | 3.17 m | 3 m | 3.17 m x 3 m |
| Main Level | Primary Bedroom | 3.38 m | 2.92 m | 3.38 m x 2.92 m |
| Main Level | Bedroom 2 | 2.92 m | 3.45 m | 2.92 m x 3.45 m |
| Main Level | Bedroom 3 | 3.45 m | 2.87 m | 3.45 m x 2.87 m |
| Main Level | Bathroom | Measurements not available |
Utilities
| Cable | Available |
| Sewer | Installed |
https://www.realtor.ca/real-estate/28323527/430-queen-mary-drive-oakville-co-central-1002-co-central
Contact Us
Contact us for more information
Heather Buchanan-Curren
Salesperson
www.heatherbc.ca/
Royal LePage Burloak Real Estate Services
2025 Maria St #4a
Burlington, Ontario L7R 0G6
2025 Maria St #4a
Burlington, Ontario L7R 0G6
(905) 849-3777
(905) 639-1683
www.royallepageburlington.ca/


