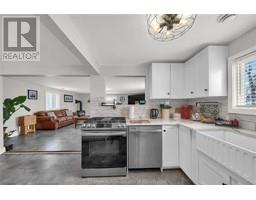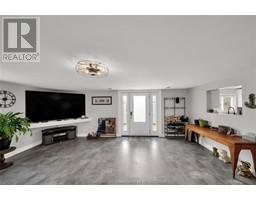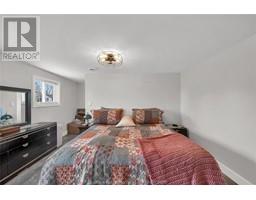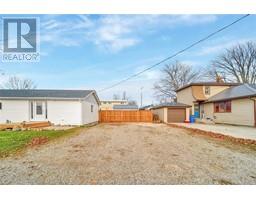430 Ross Lane Erieau, Ontario N0P 1N0
$2,500 Monthly
For Rent – Beautifully Upgraded Home on Erieau Peninsula - $2500 plus utilities! Just steps from the beach and surrounded by the stunning natural beauty of Rondeau Bay! The kitchen was completely renovated in 2021 and includes quartz countertops, a farmhouse sink, and all new appliances. Both bathrooms were fully updated in 2021, including a gorgeous ensuite in the primary bedroom. Enjoy the oversized living room with a cozy freestanding gas fireplace, perfect for relaxing evenings. Outside, you'll find a 10x14 shed, a fully fenced yard, and a BBQ gas line ready for summer entertaining. Fibre internet is also available in the area. Just a short stroll to local favourites like Molly & OJ’s or Bayside Brewing, or take a peaceful walk along the quiet shoreline—this is beach-town living at its best! Application, credit check, and references required. Some or all furniture shown in photos is no longer present. (id:50886)
Property Details
| MLS® Number | 25008434 |
| Property Type | Single Family |
| Features | Gravel Driveway |
Building
| Bathroom Total | 2 |
| Bedrooms Above Ground | 3 |
| Bedrooms Total | 3 |
| Appliances | Dishwasher, Dryer, Refrigerator, Stove, Washer |
| Architectural Style | Ranch |
| Construction Style Attachment | Detached |
| Cooling Type | Central Air Conditioning, Fully Air Conditioned |
| Fireplace Fuel | Gas |
| Fireplace Present | Yes |
| Fireplace Type | Direct Vent |
| Flooring Type | Other |
| Foundation Type | Block |
| Heating Fuel | Natural Gas |
| Heating Type | Forced Air, Furnace |
| Stories Total | 1 |
| Type | House |
Land
| Acreage | No |
| Sewer | Septic System |
| Size Irregular | 100.41x84.34 |
| Size Total Text | 100.41x84.34|under 1/4 Acre |
| Zoning Description | Res |
Rooms
| Level | Type | Length | Width | Dimensions |
|---|---|---|---|---|
| Main Level | Laundry Room | 9 ft ,11 in | 8 ft ,8 in | 9 ft ,11 in x 8 ft ,8 in |
| Main Level | Bedroom | 12 ft ,1 in | 8 ft ,11 in | 12 ft ,1 in x 8 ft ,11 in |
| Main Level | Bedroom | 8 ft ,11 in | 10 ft ,8 in | 8 ft ,11 in x 10 ft ,8 in |
| Main Level | 4pc Bathroom | Measurements not available | ||
| Main Level | Dining Room | 18 ft ,2 in | 9 ft ,11 in | 18 ft ,2 in x 9 ft ,11 in |
| Main Level | Primary Bedroom | 13 ft ,8 in | 13 ft ,9 in | 13 ft ,8 in x 13 ft ,9 in |
| Main Level | Kitchen | 19 ft ,2 in | 9 ft ,7 in | 19 ft ,2 in x 9 ft ,7 in |
| Main Level | Living Room | 19 ft | 19 ft ,1 in | 19 ft x 19 ft ,1 in |
https://www.realtor.ca/real-estate/28168438/430-ross-lane-erieau
Contact Us
Contact us for more information
Darren Hart
Sales Person
425 Mcnaughton Ave W.
Chatham, Ontario N7L 4K4
(519) 354-5470
www.royallepagechathamkent.com/
Patrick Pinsonneault
Broker
(519) 354-5747
www.chathamontario.com/
www.facebook.com/chathamrealestate
twitter.com/#!/HousePins
425 Mcnaughton Ave W.
Chatham, Ontario N7L 4K4
(519) 354-5470
www.royallepagechathamkent.com/
Carson Warrener
Sales Person
carsonwarrener.realtor/
www.facebook.com/ChathamProperty
ca.linkedin.com/in/carsonwarrener/en
twitter.com/RealtorCarson
425 Mcnaughton Ave W.
Chatham, Ontario N7L 4K4
(519) 354-5470
www.royallepagechathamkent.com/
Marco Acampora
Sales Person
425 Mcnaughton Ave W.
Chatham, Ontario N7L 4K4
(519) 354-5470
www.royallepagechathamkent.com/



































































































