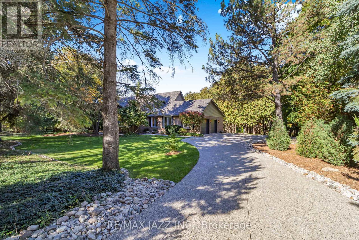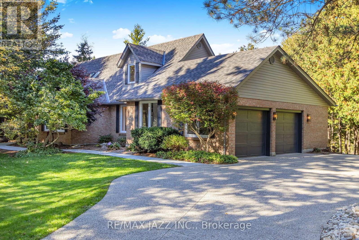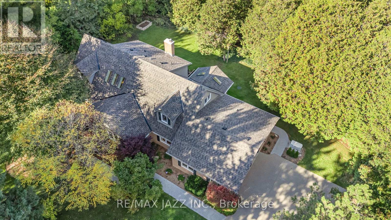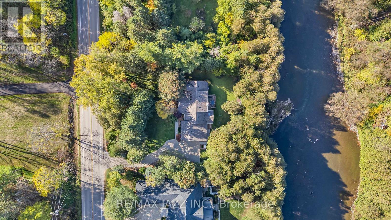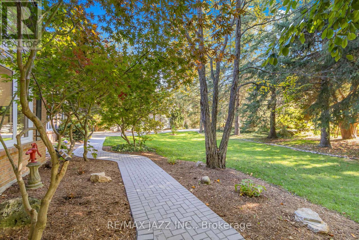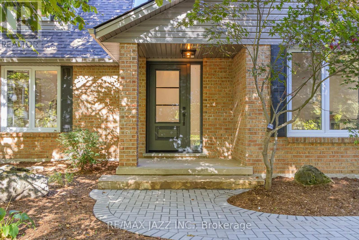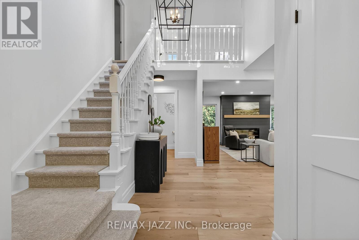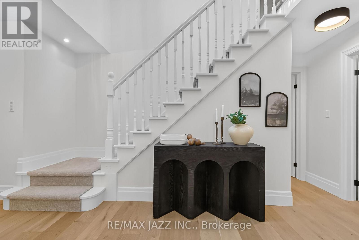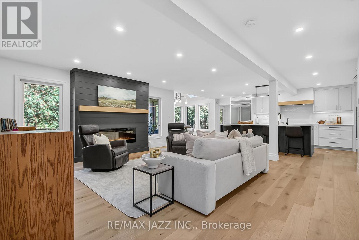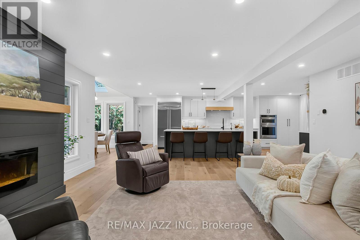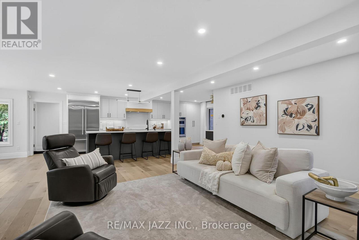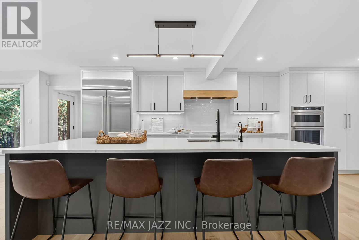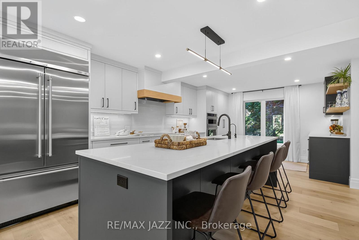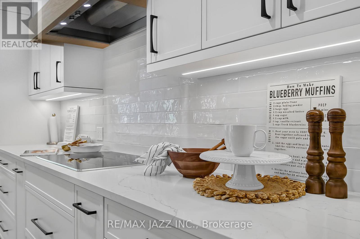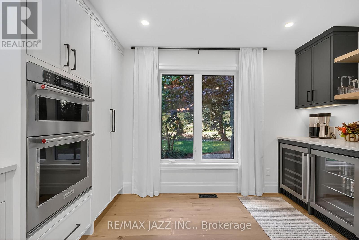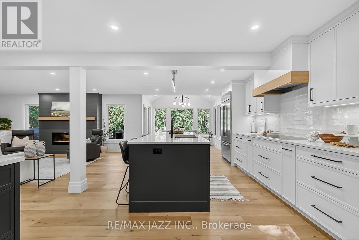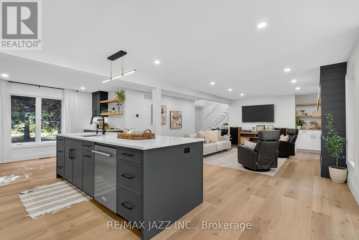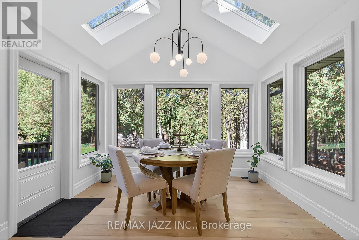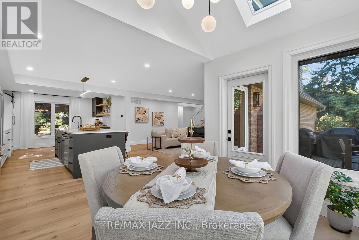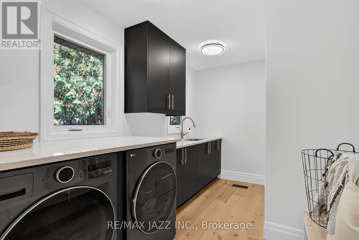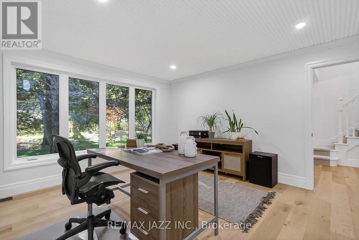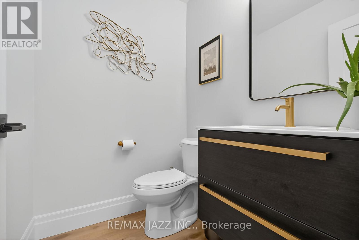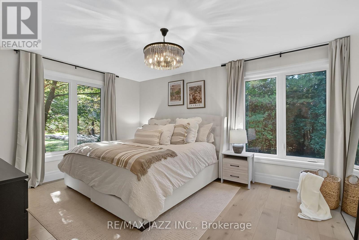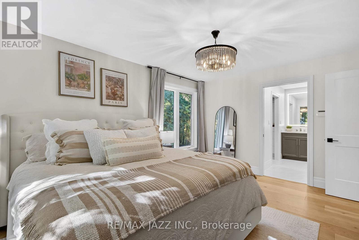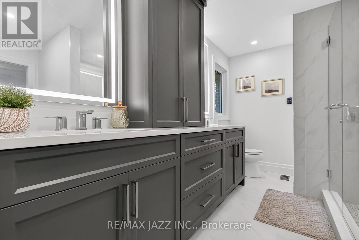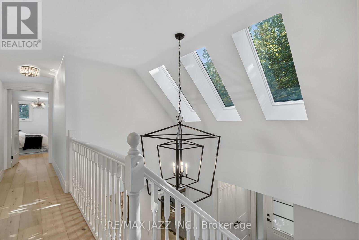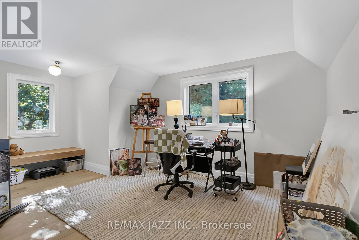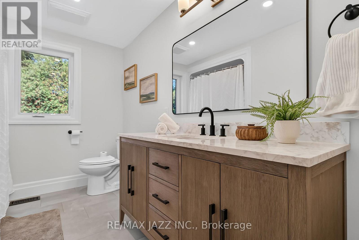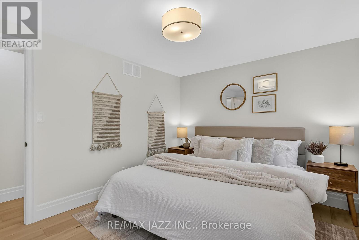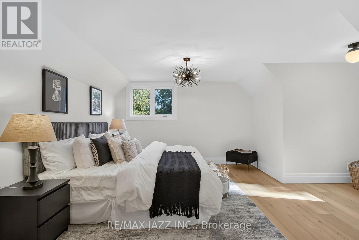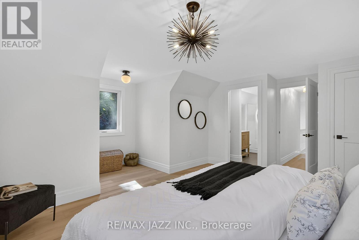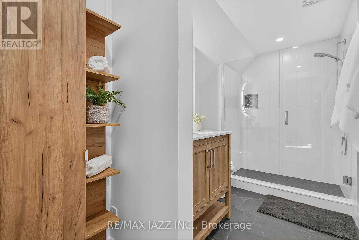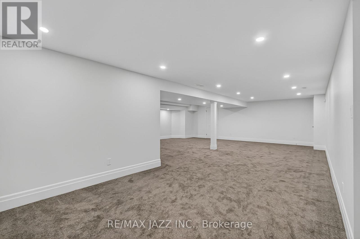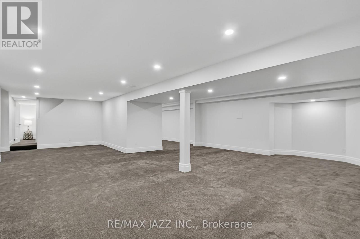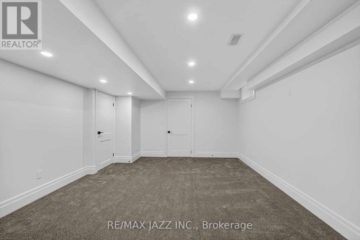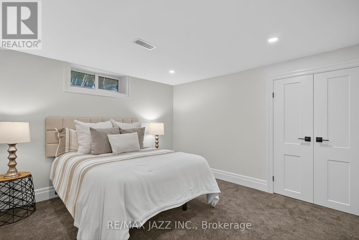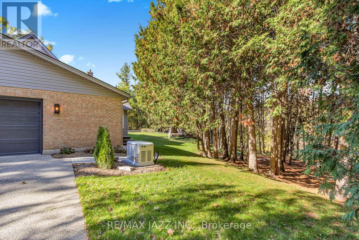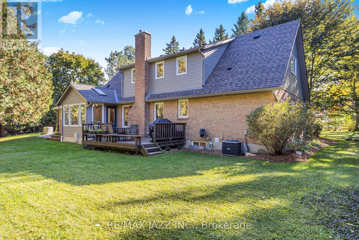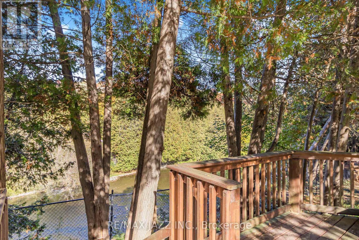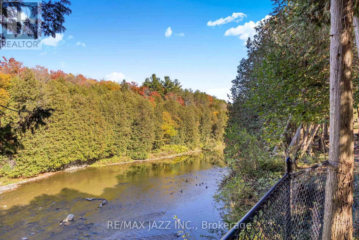430 South River Road Centre Wellington, Ontario N0B 1S0
$2,295,000
Experience Luxury on the Grand River! Welcome to this newly renovated 4+1 bedroom, 4-bath home, completely redesigned with uncompromising attention to detail. From top to bottom, this property has been transformed to offer an elevated living experience that perfectly balances luxury and livability. Nestled on a premium lot backing directly onto the Grand River, this rare and exceptional property offers stunning views and beautifully landscaped grounds. This is more than a home it's a lifestyle. Don't miss the chance to make this riverside retreat your own. (id:50886)
Property Details
| MLS® Number | X12469492 |
| Property Type | Single Family |
| Community Name | Elora/Salem |
| Easement | Unknown, None |
| Equipment Type | Water Heater |
| Features | Ravine, Sump Pump |
| Parking Space Total | 10 |
| Rental Equipment Type | Water Heater |
| Structure | Deck, Shed |
| View Type | View, River View, Direct Water View |
| Water Front Type | Waterfront |
Building
| Bathroom Total | 4 |
| Bedrooms Above Ground | 4 |
| Bedrooms Below Ground | 1 |
| Bedrooms Total | 5 |
| Age | 31 To 50 Years |
| Amenities | Fireplace(s) |
| Appliances | Oven - Built-in, Cooktop, Dishwasher, Dryer, Garage Door Opener, Microwave, Oven, Washer, Window Coverings, Refrigerator |
| Basement Development | Finished |
| Basement Features | Walk-up |
| Basement Type | N/a (finished) |
| Construction Style Attachment | Detached |
| Cooling Type | Central Air Conditioning, Air Exchanger |
| Exterior Finish | Brick |
| Fire Protection | Alarm System |
| Fireplace Present | Yes |
| Fireplace Total | 1 |
| Foundation Type | Poured Concrete |
| Half Bath Total | 1 |
| Heating Fuel | Natural Gas |
| Heating Type | Forced Air |
| Stories Total | 2 |
| Size Interior | 2,500 - 3,000 Ft2 |
| Type | House |
| Utility Water | Drilled Well |
Parking
| Attached Garage | |
| Garage |
Land
| Access Type | Public Road |
| Acreage | No |
| Sewer | Septic System |
| Size Depth | 223 Ft |
| Size Frontage | 150 Ft |
| Size Irregular | 150 X 223 Ft |
| Size Total Text | 150 X 223 Ft|1/2 - 1.99 Acres |
| Surface Water | River/stream |
| Zoning Description | R |
Rooms
| Level | Type | Length | Width | Dimensions |
|---|---|---|---|---|
| Second Level | Bedroom 2 | 3.38 m | 2.77 m | 3.38 m x 2.77 m |
| Second Level | Bedroom 3 | 5.15 m | 5.09 m | 5.15 m x 5.09 m |
| Second Level | Bathroom | 3.47 m | 1.43 m | 3.47 m x 1.43 m |
| Second Level | Bedroom | 3.81 m | 5.09 m | 3.81 m x 5.09 m |
| Second Level | Bathroom | 2.5 m | 2.77 m | 2.5 m x 2.77 m |
| Basement | Recreational, Games Room | 11.13 m | 7.86 m | 11.13 m x 7.86 m |
| Basement | Recreational, Games Room | 5.45 m | 3.39 m | 5.45 m x 3.39 m |
| Basement | Bedroom | 3.69 m | 3.5 m | 3.69 m x 3.5 m |
| Basement | Other | 4 m | 2.53 m | 4 m x 2.53 m |
| Ground Level | Laundry Room | 3.72 m | 2.4 m | 3.72 m x 2.4 m |
| Ground Level | Dining Room | 3.63 m | 2.5 m | 3.63 m x 2.5 m |
| Ground Level | Kitchen | 3.9 m | 7.65 m | 3.9 m x 7.65 m |
| Ground Level | Living Room | 5.85 m | 4.08 m | 5.85 m x 4.08 m |
| Ground Level | Office | 9.99 m | 4.29 m | 9.99 m x 4.29 m |
| Ground Level | Bathroom | 1.25 m | 1.7 m | 1.25 m x 1.7 m |
| Ground Level | Primary Bedroom | 3.69 m | 4.3 m | 3.69 m x 4.3 m |
| Ground Level | Bathroom | 3.72 m | 2.77 m | 3.72 m x 2.77 m |
Utilities
| Electricity | Installed |
Contact Us
Contact us for more information
Jake Painter
Salesperson
193 King Street East
Oshawa, Ontario L1H 1C2
(905) 728-1600
(905) 436-1745
www.remaxjazz.com

