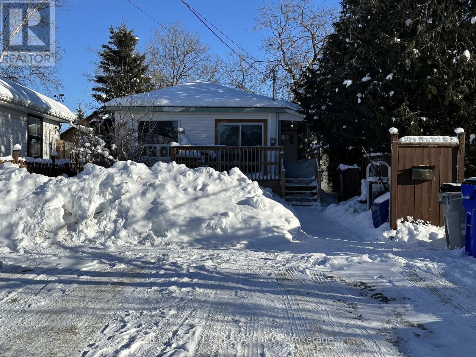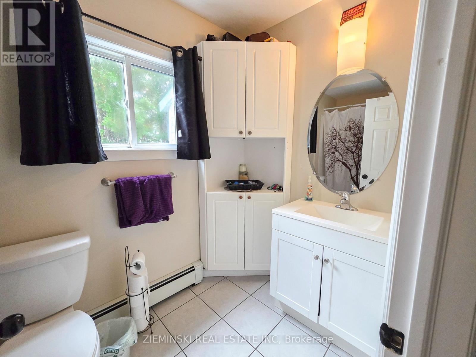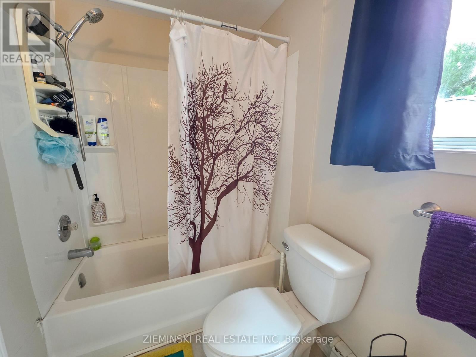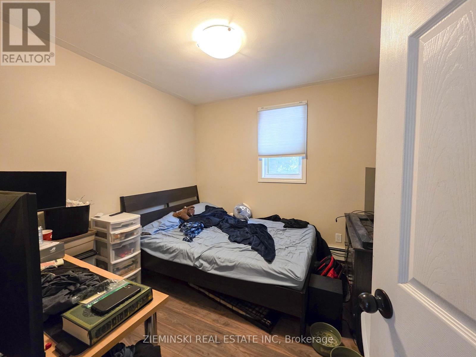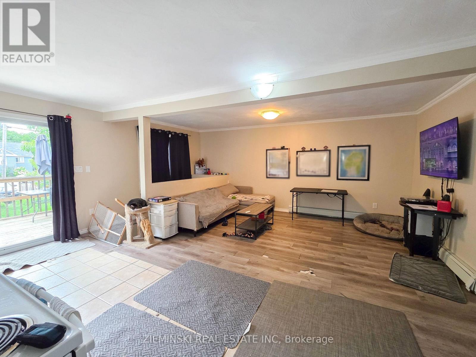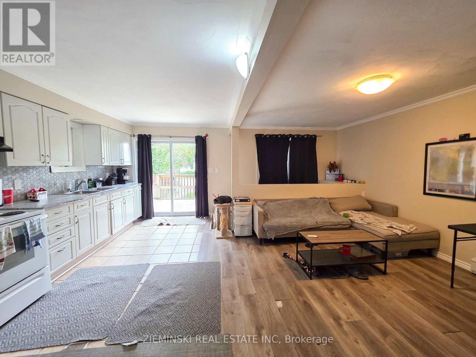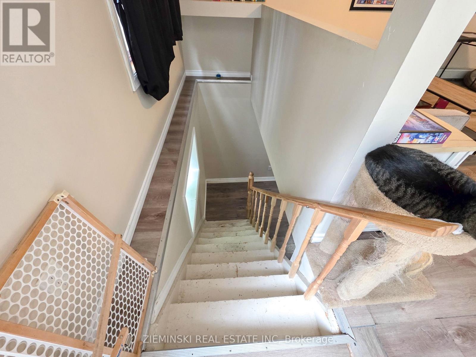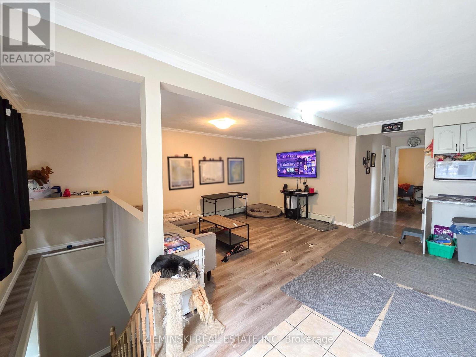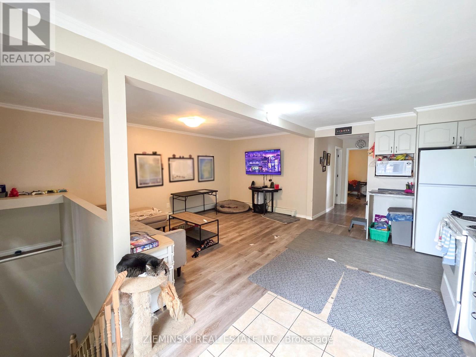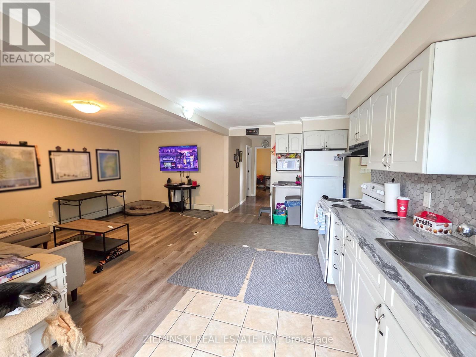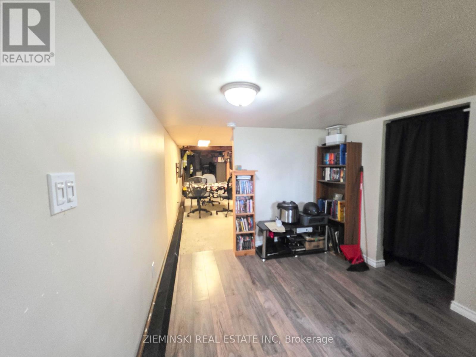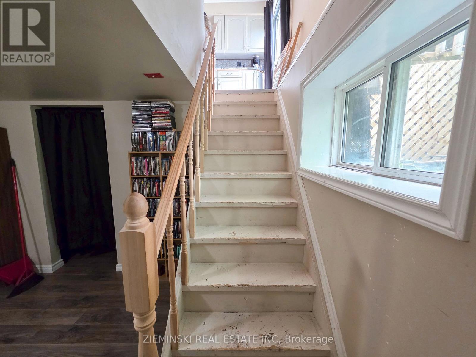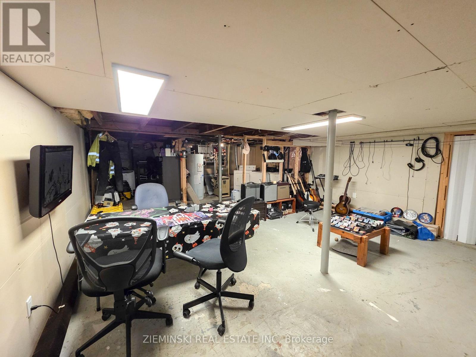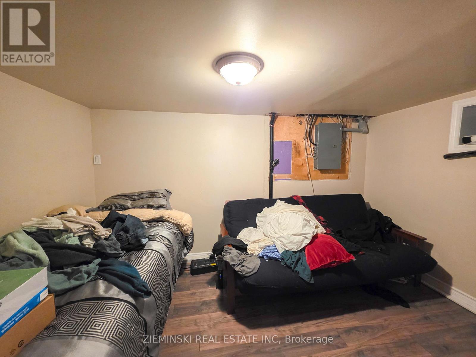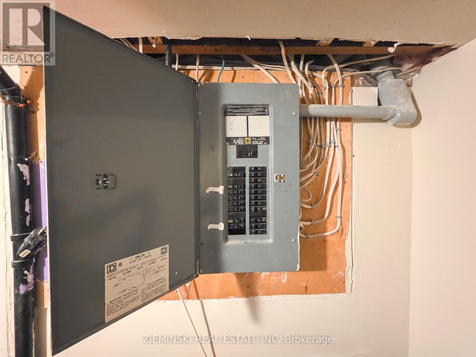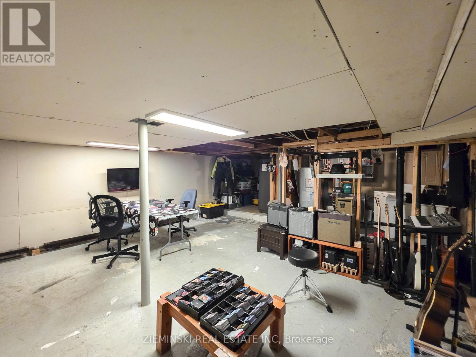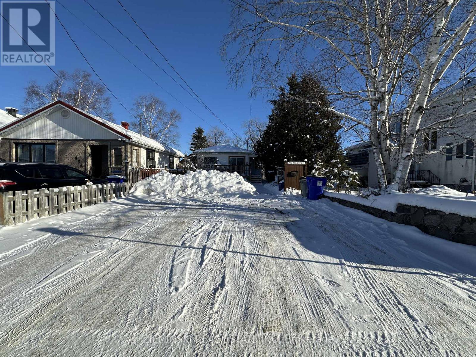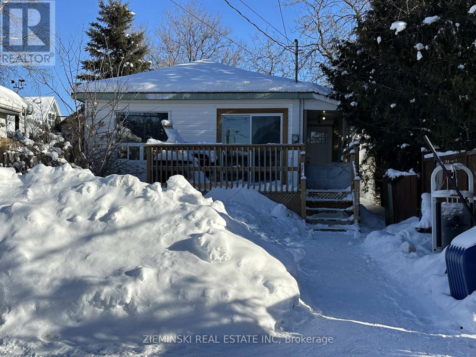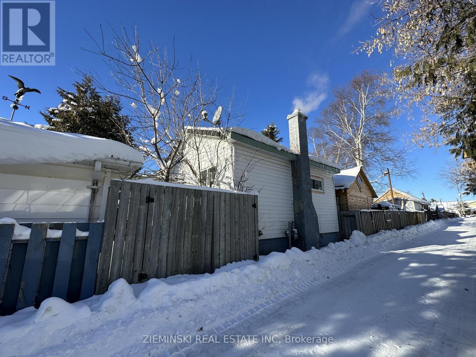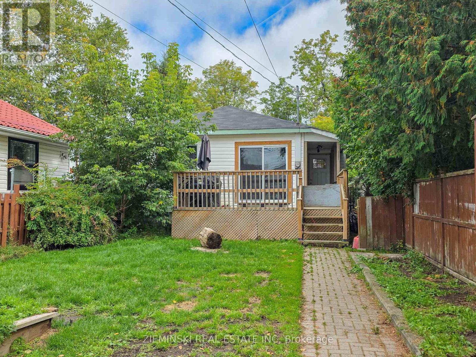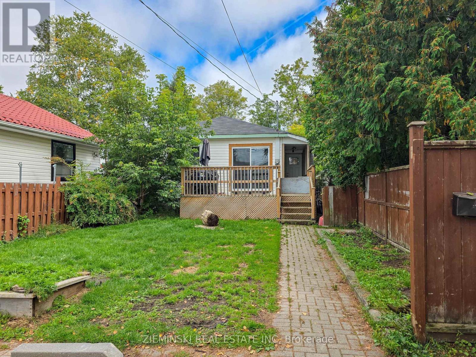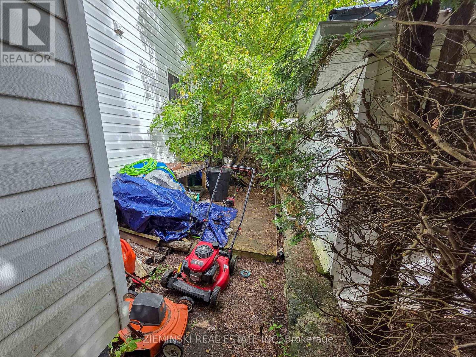430 Toke Street Timmins, Ontario P4N 6V8
$198,000
Charming 2+1 bedroom, 1-bath bungalow! As you enter through the mudroom, you're greeted by a spacious, open-concept kitchen and living room-perfect for family living and entertaining. The main floor also features two comfortable bedrooms and a full 4-piece bathroom. The partially finished basement adds a third bedroom and plenty of additional space for storage, hobbies, or a cozy family area. Enjoy the large deck for relaxing and entertaining, with added privacy for your outdoor enjoyment.With its functional layout and ample storage, this home is ideal for anyone looking for comfort and practicality in a welcoming setting. (id:50886)
Property Details
| MLS® Number | T12470103 |
| Property Type | Single Family |
| Community Name | TNE - Hill District |
| Amenities Near By | Hospital, Public Transit |
| Community Features | School Bus |
| Features | Flat Site, Paved Yard |
| Parking Space Total | 3 |
| View Type | City View |
Building
| Bathroom Total | 1 |
| Bedrooms Above Ground | 2 |
| Bedrooms Below Ground | 1 |
| Bedrooms Total | 3 |
| Age | 51 To 99 Years |
| Appliances | Water Heater |
| Architectural Style | Bungalow |
| Basement Development | Partially Finished |
| Basement Type | N/a (partially Finished) |
| Construction Style Attachment | Detached |
| Cooling Type | None |
| Exterior Finish | Vinyl Siding |
| Foundation Type | Block |
| Heating Fuel | Natural Gas |
| Heating Type | Forced Air |
| Stories Total | 1 |
| Size Interior | 700 - 1,100 Ft2 |
| Type | House |
| Utility Water | Municipal Water |
Parking
| No Garage |
Land
| Acreage | No |
| Land Amenities | Hospital, Public Transit |
| Sewer | Sanitary Sewer |
| Size Depth | 100 Ft |
| Size Frontage | 30 Ft |
| Size Irregular | 30 X 100 Ft |
| Size Total Text | 30 X 100 Ft|under 1/2 Acre |
| Zoning Description | Na-r3 |
Rooms
| Level | Type | Length | Width | Dimensions |
|---|---|---|---|---|
| Basement | Bedroom 3 | 3.7 m | 2.6 m | 3.7 m x 2.6 m |
| Basement | Family Room | 7.3 m | 5.5 m | 7.3 m x 5.5 m |
| Main Level | Living Room | 5.6 m | 5 m | 5.6 m x 5 m |
| Main Level | Bedroom | 5.8 m | 5 m | 5.8 m x 5 m |
| Main Level | Bedroom 2 | 3 m | 2.9 m | 3 m x 2.9 m |
| Main Level | Bathroom | 2.9 m | 1.5 m | 2.9 m x 1.5 m |
Utilities
| Cable | Available |
| Electricity | Installed |
| Wireless | Available |
| Electricity Connected | Connected |
| Natural Gas Available | Available |
| Telephone | Nearby |
| Sewer | Installed |
Contact Us
Contact us for more information
Olivia Thomas
Salesperson
www.facebook.com/livoat20/
www.instagram.com/olivia2realtor/
P.o. Box 608
Iroquois Falls, Ontario P0K 1G0
(705) 232-7733
www.zieminski.ca/
www.facebook.com/HelloZRE
Lauren Zieminski
Broker of Record
www.zieminski.ca/
www.facebook.com/laurenzieminski
www.instagram.com/zieminski.realestate/
www.youtube.com/@helloZRE
P.o. Box 608
Iroquois Falls, Ontario P0K 1G0
(705) 232-7733
www.zieminski.ca/
www.facebook.com/HelloZRE

