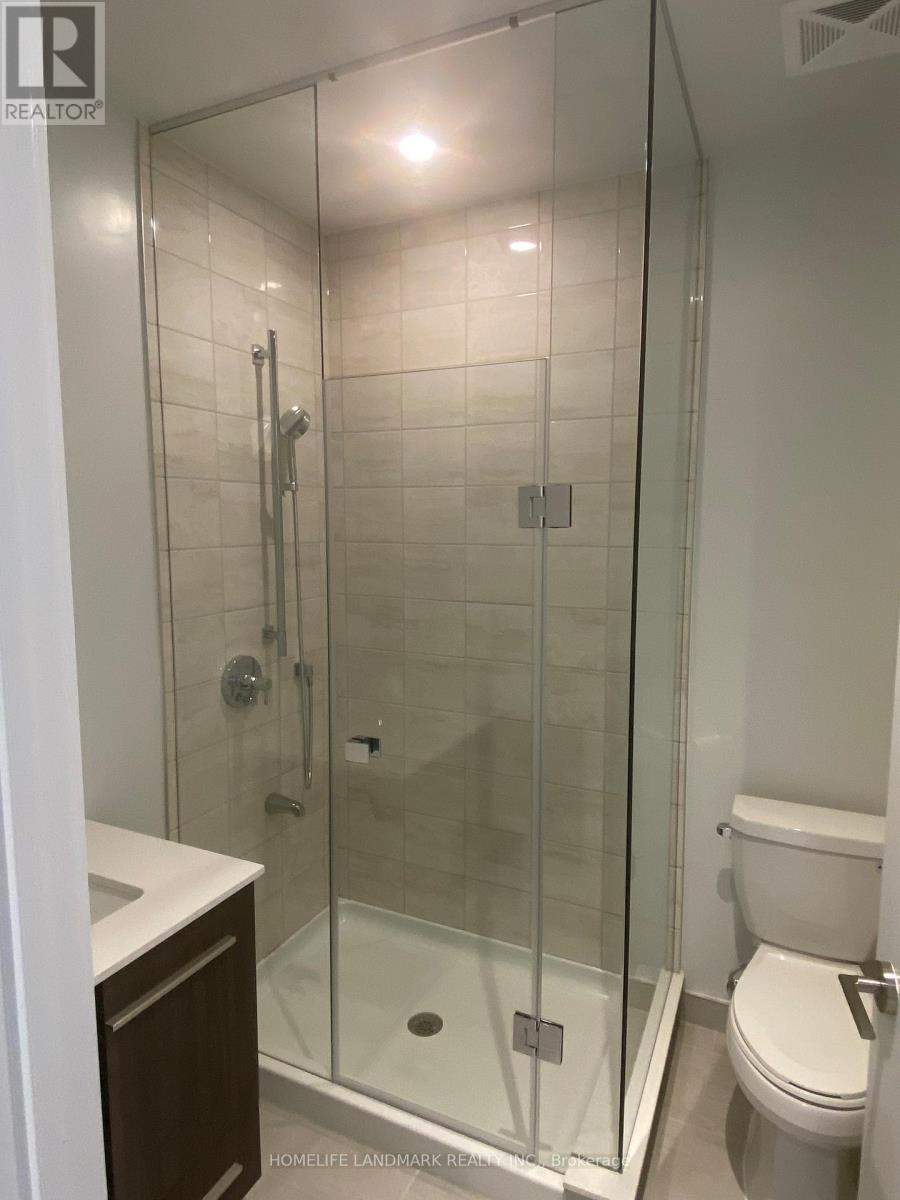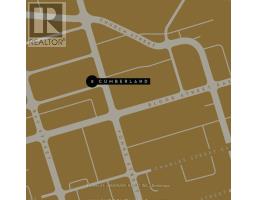4302 - 8 Cumberland Street Toronto, Ontario M4W 0B6
$3,450 Monthly
Experience Finest Yorkville Living In This Spacious 2 Bedrooms, 2 Full Bath NW Corner Unit. Perched Gracefully near the Penthouse (Fewer Neighbours, Lofty 10' Ceiling). Bird's Eye Views of City Epicentre, Unfold through Expansive Floor-to-Ceiling Windows. The Split Bedroom Layout Exemplifies Seamless Fusion of Sophistication, Luxury, and Practicality. Open Concept Living/Dining Area Flows Effortlessly into the Modern Kitchen W/ Sleek Countertops & Premium Appliances. Relax & Rewind a long day in your Lavish, Spa-Inspired Bathrooms. You'll Never want to Leave! Upgraded Finishes Throughout Impart Additional Senses of Space & Luxury (Check Out Features Sheet, Floor Plan Attached). State-of-the-Art Amenities Include Fitness Centre, Outdoor Garden, Elegant Lobby+ More! Seize this opportunity to Embrace Unparalleled urban living! No Pets Preferred. Bell Internet Included. Students Welcome. **** EXTRAS **** 1 Locker, Bell Internet Included. Window Coverings, 10Ft Smooth Ceilings. S/S Kitchen Appliances, Integrated Dishwasher, Microwave. Washer & Dryer. Stone Countertops. Checkout Features, Finishes, Floor Plan. (id:50886)
Property Details
| MLS® Number | C9392168 |
| Property Type | Single Family |
| Community Name | Annex |
| CommunityFeatures | Pet Restrictions |
| Features | Balcony, Carpet Free |
Building
| BathroomTotal | 2 |
| BedroomsAboveGround | 2 |
| BedroomsTotal | 2 |
| Amenities | Storage - Locker |
| CoolingType | Central Air Conditioning |
| ExteriorFinish | Concrete |
| FlooringType | Hardwood |
| HeatingFuel | Natural Gas |
| HeatingType | Forced Air |
| SizeInterior | 699.9943 - 798.9932 Sqft |
| Type | Apartment |
Land
| Acreage | No |
Rooms
| Level | Type | Length | Width | Dimensions |
|---|---|---|---|---|
| Main Level | Living Room | 7.04 m | 3.11 m | 7.04 m x 3.11 m |
| Main Level | Dining Room | 7.04 m | 3.11 m | 7.04 m x 3.11 m |
| Main Level | Kitchen | 7.04 m | 3.11 m | 7.04 m x 3.11 m |
| Main Level | Primary Bedroom | 3.47 m | 2.68 m | 3.47 m x 2.68 m |
| Main Level | Bedroom 2 | 2.83 m | 2.69 m | 2.83 m x 2.69 m |
https://www.realtor.ca/real-estate/27530362/4302-8-cumberland-street-toronto-annex-annex
Interested?
Contact us for more information
David Peng
Salesperson
7240 Woodbine Ave Unit 103
Markham, Ontario L3R 1A4









































