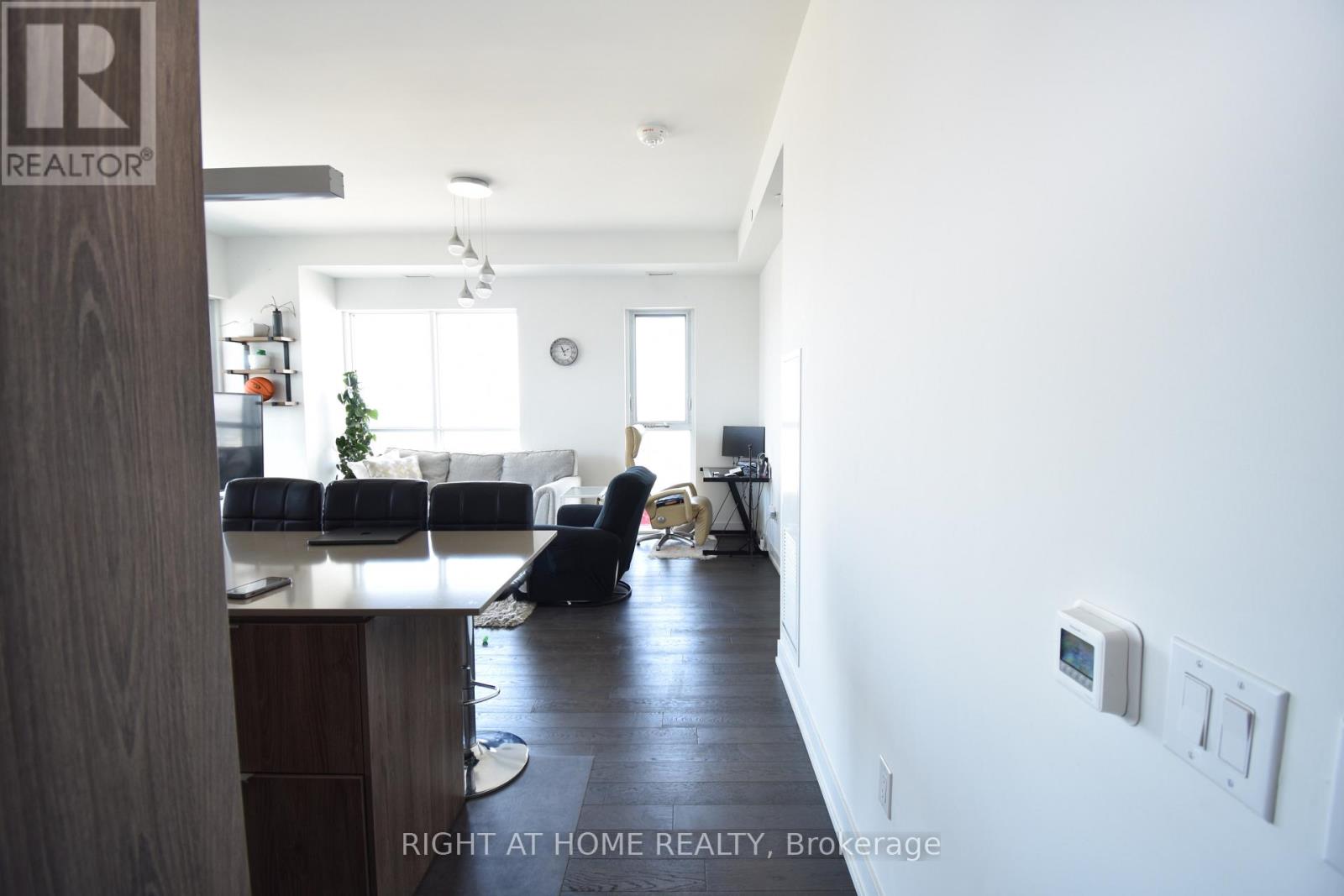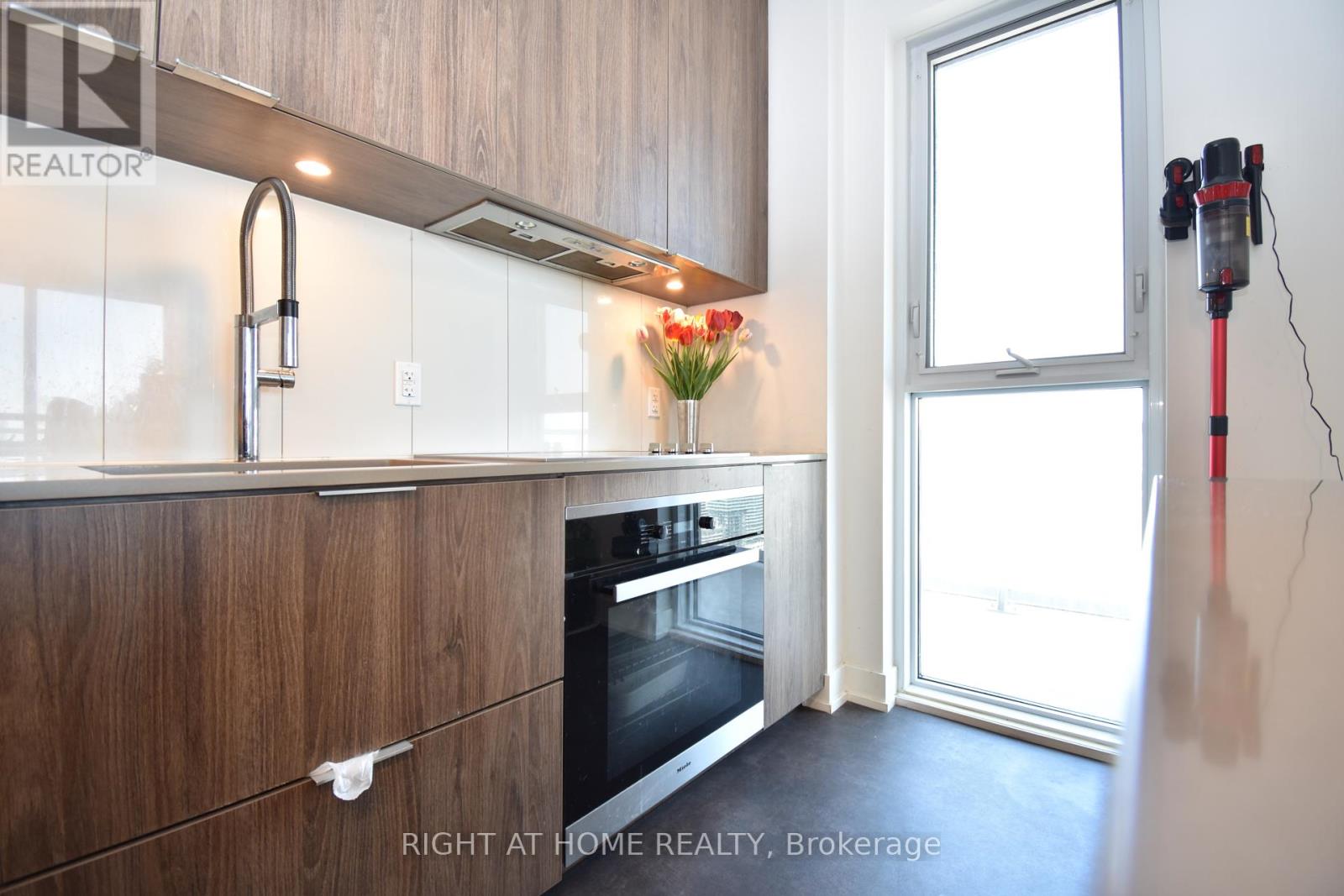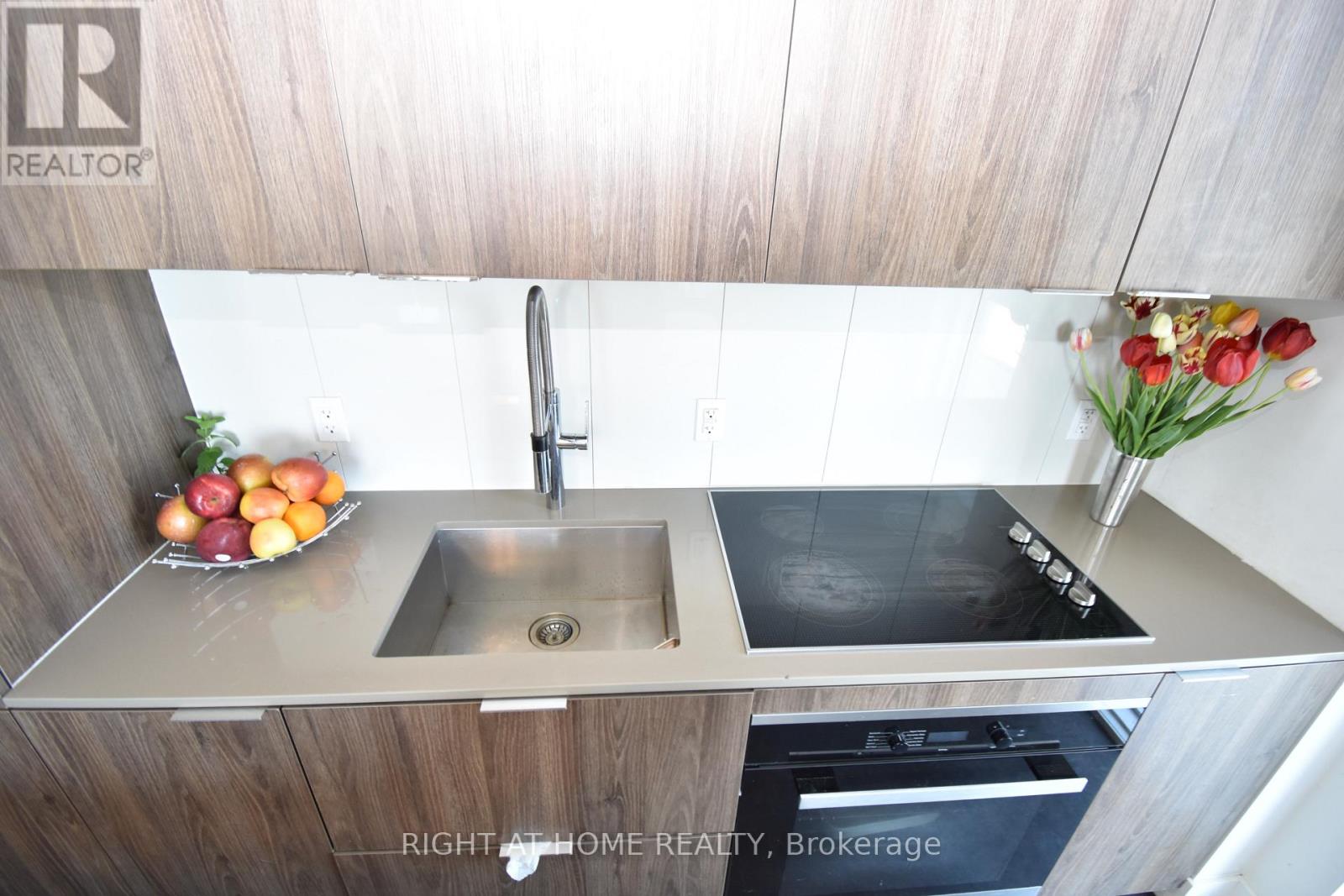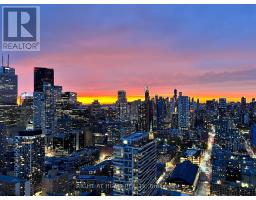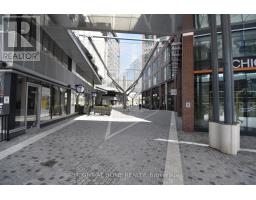4305 - 15 Lower Jarvis Street Toronto, Ontario M5E 0C4
$3,850 Monthly
Step into this exceptional 964 sq. ft. luxury 2-bedroom corner suite on the 43rd floor of the prestigious Lighthouse Condo West Tower, where breathtaking living meets world-class views. This bright and spacious home offers unobstructed panoramic views of Lake Ontario and the downtown Toronto skyline, beautifully showcased through floor-to-ceiling windows and a spectacular 433 sq. ft. wrap-around balcony your private outdoor oasis in the sky.Designed for both comfort and style, the suite features a modern kitchen with premium Miele appliances, sleek finishes, and thoughtful layout. Includes 1 parking spot and 1 locker.Located at Lower Jarvis & Queens Quay, enjoy unbeatable walkability to Sugar Beach, St. Lawrence Market, Loblaws, the Distillery District, top dining, shopping, and transit options plus fast access to the Gardiner Expressway.Resort-style amenities include: Outdoor swimming pool, Gym & yoga studio, Basketball court, Media room & party room, Billiard room, Barbecue areas & outdoor entertaining spaces, Art & craft room, Steam room , Secure bike storage. Live the vibrant waterfront lifestyle with every luxury at your fingertips. (id:50886)
Property Details
| MLS® Number | C12143266 |
| Property Type | Single Family |
| Community Name | Waterfront Communities C8 |
| Community Features | Pet Restrictions |
| Features | Balcony |
| Parking Space Total | 1 |
Building
| Bathroom Total | 2 |
| Bedrooms Above Ground | 2 |
| Bedrooms Total | 2 |
| Amenities | Storage - Locker |
| Cooling Type | Central Air Conditioning |
| Exterior Finish | Concrete |
| Flooring Type | Laminate |
| Heating Fuel | Natural Gas |
| Heating Type | Forced Air |
| Size Interior | 900 - 999 Ft2 |
| Type | Apartment |
Parking
| Underground | |
| Garage |
Land
| Acreage | No |
Rooms
| Level | Type | Length | Width | Dimensions |
|---|---|---|---|---|
| Main Level | Dining Room | 5.23 m | 4.04 m | 5.23 m x 4.04 m |
| Main Level | Living Room | 5.23 m | 4.04 m | 5.23 m x 4.04 m |
| Main Level | Kitchen | 5.23 m | 4.04 m | 5.23 m x 4.04 m |
| Main Level | Primary Bedroom | 3.48 m | 3.05 m | 3.48 m x 3.05 m |
| Main Level | Bedroom 2 | 3.2 m | 2.74 m | 3.2 m x 2.74 m |
Contact Us
Contact us for more information
Fayah El Rayyes
Salesperson
480 Eglinton Ave West #30, 106498
Mississauga, Ontario L5R 0G2
(905) 565-9200
(905) 565-6677
www.rightathomerealty.com/






