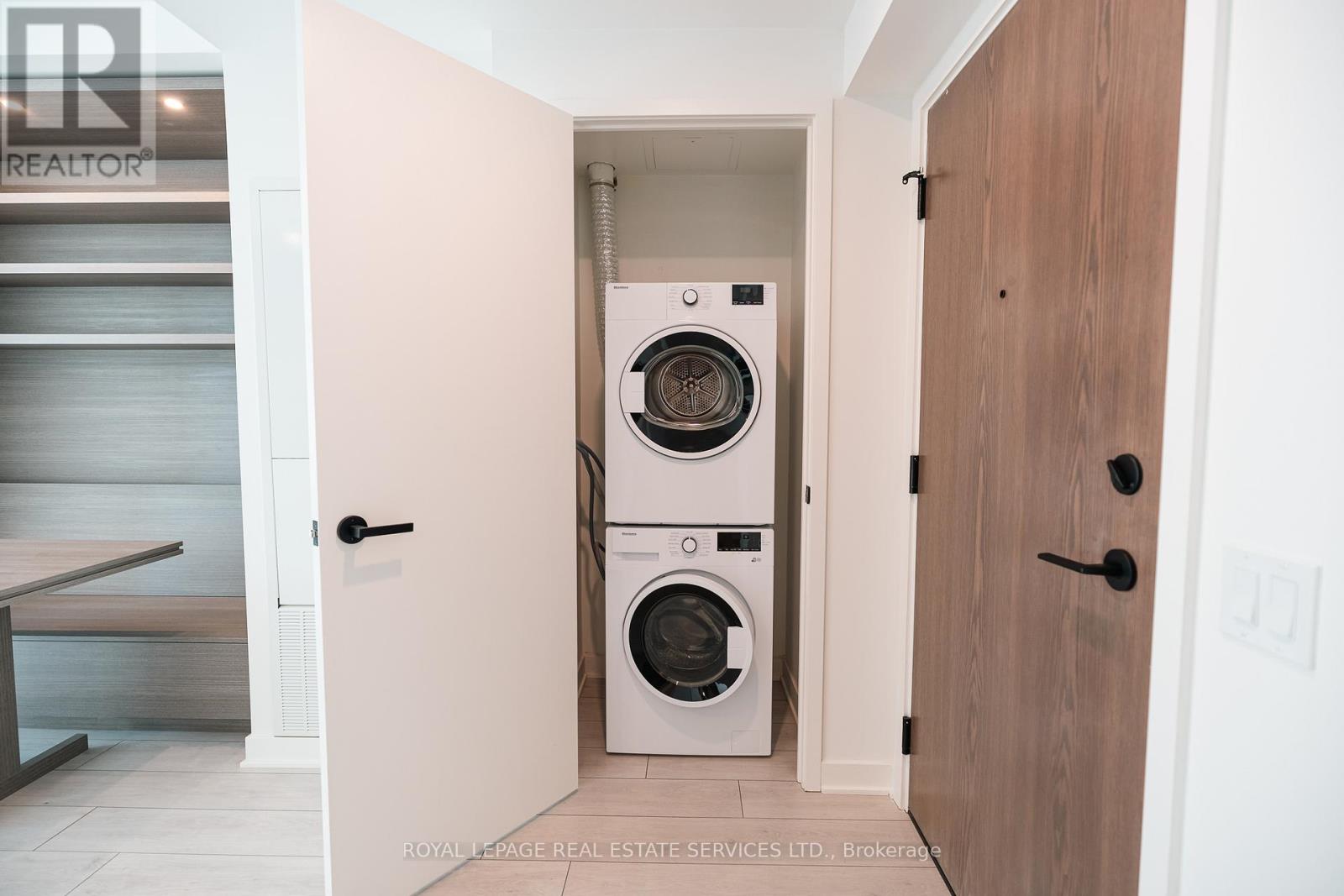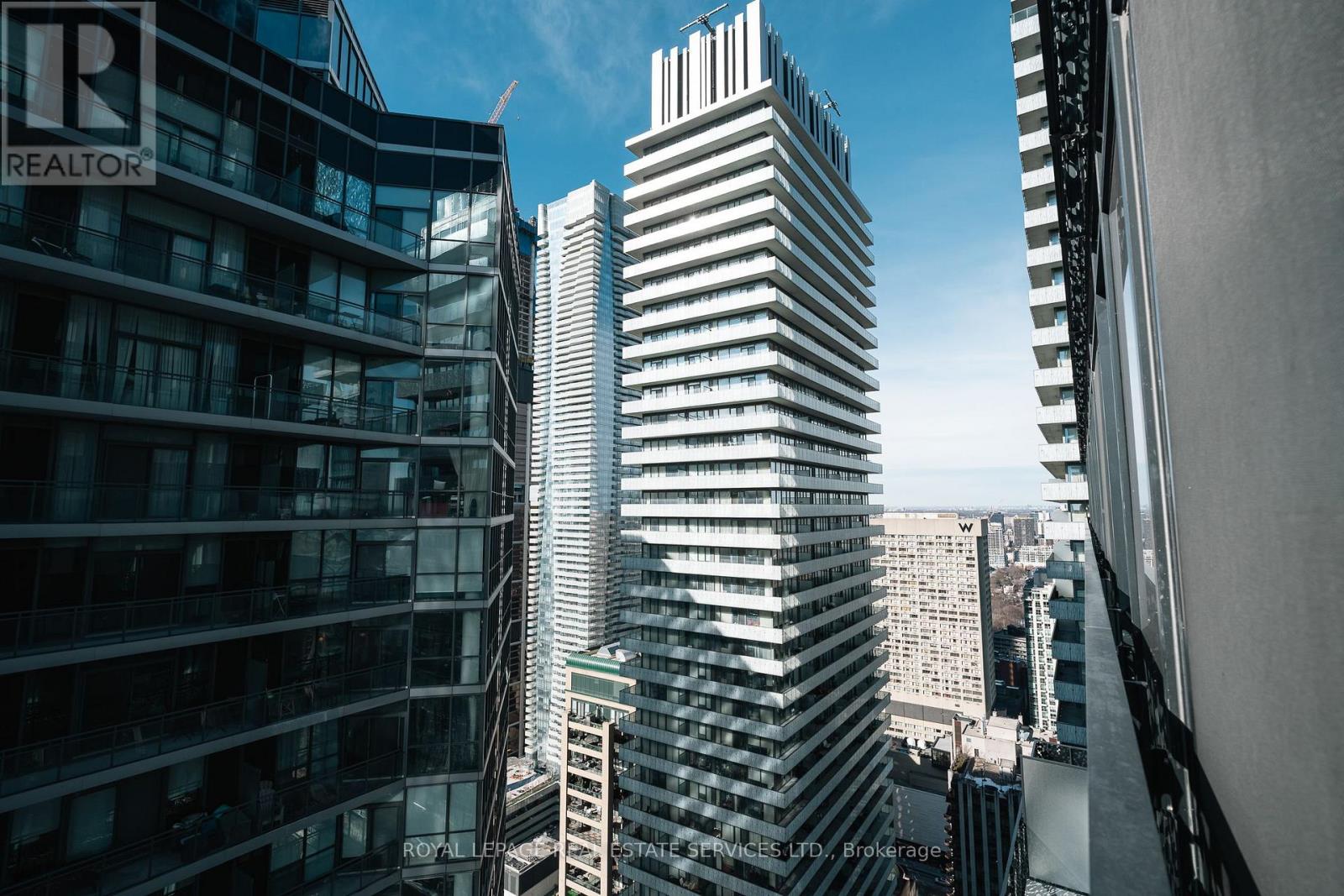4306 - 55 Charles Street E Toronto, Ontario M4Y 0J1
$2,650 Monthly
Elevated Luxury at 55C Bloor Yorkville Residences Discover an exceptional standard of living at 55C Bloor Yorkville Residences, a striking architectural masterpiece in Toronto's prestigious Charles Street East enclave. This brand-new, never-lived-in 3-bedroom, 2-bathroom corner suite on the 43rd floor offers nearly 600 sq. ft. of impeccably designed living space, highlighted by breathtaking, unobstructed southern views of the city skyline. With soaring 9-foot ceilings and two private balconies, this residence exudes grandeur, while premium finishes and meticulous craftsmanship create an atmosphere of refined sophistication. Thoughtfully designed for the discerning homeowner, this suite is a serene urban retreat in the heart of Toronto. Residents enjoy exclusive access to world-class amenities, including a state-of-the-art fitness studio, elegant co-working and social lounges, and a tranquil outdoor terrace featuring BBQs and fire pits. The top-floor C-Lounge is a true showpiece, offering soaring ceilings, a fully equipped caterers kitchen, and a stunning outdoor terrace with sweeping panoramic views ideal for both sophisticated entertaining and peaceful relaxation. Positioned in one of Toronto's most sought-after locations, this residence is just steps from Yonge/Bloor subway, the University of Toronto, and the city's finest shopping, dining, and cultural experiences. A private parking space and locker further enhance the convenience of this premier address. Seize this rare opportunity to own a distinguished residence in Toronto's most coveted neighborhood where luxury, elegance, and urban vibrancy converge. (id:50886)
Property Details
| MLS® Number | C11956471 |
| Property Type | Single Family |
| Community Name | Church-Yonge Corridor |
| Amenities Near By | Park, Place Of Worship, Public Transit, Schools |
| Community Features | Pet Restrictions |
| Features | In Suite Laundry |
Building
| Bathroom Total | 1 |
| Bedrooms Above Ground | 1 |
| Bedrooms Below Ground | 1 |
| Bedrooms Total | 2 |
| Amenities | Security/concierge, Exercise Centre, Storage - Locker |
| Appliances | Dishwasher, Dryer, Refrigerator, Stove, Washer |
| Cooling Type | Central Air Conditioning |
| Exterior Finish | Concrete |
| Heating Fuel | Natural Gas |
| Heating Type | Forced Air |
| Size Interior | 500 - 599 Ft2 |
| Type | Apartment |
Land
| Acreage | No |
| Land Amenities | Park, Place Of Worship, Public Transit, Schools |
Rooms
| Level | Type | Length | Width | Dimensions |
|---|---|---|---|---|
| Main Level | Bedroom | 10.27 m | 9.94 m | 10.27 m x 9.94 m |
| Main Level | Living Room | 12.86 m | 11.86 m | 12.86 m x 11.86 m |
| Main Level | Dining Room | 12.86 m | 11.86 m | 12.86 m x 11.86 m |
| Main Level | Kitchen | 12.86 m | 11.86 m | 12.86 m x 11.86 m |
| Main Level | Den | 8.92 m | 7.94 m | 8.92 m x 7.94 m |
Contact Us
Contact us for more information
Khalid Abdulahad
Salesperson
www.khalidmirza.ca
2520 Eglinton Ave West #207c
Mississauga, Ontario L5M 0Y4
(905) 828-1122
(905) 828-7925





































