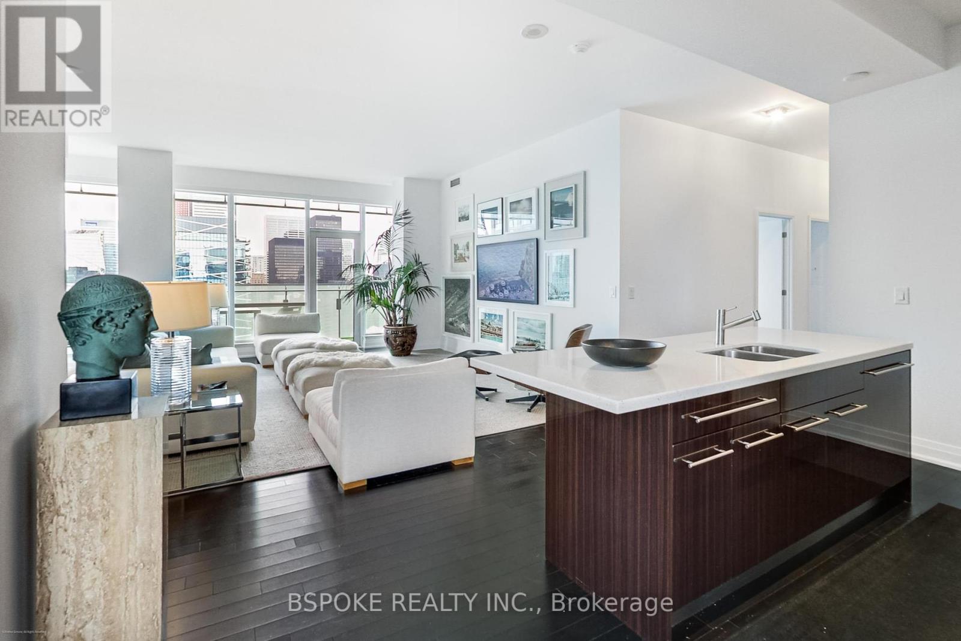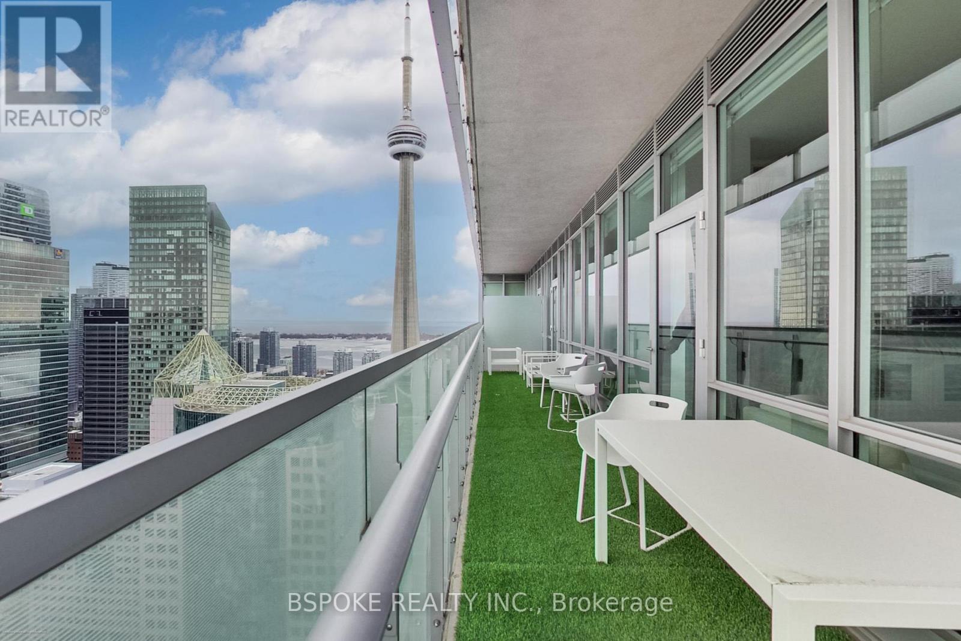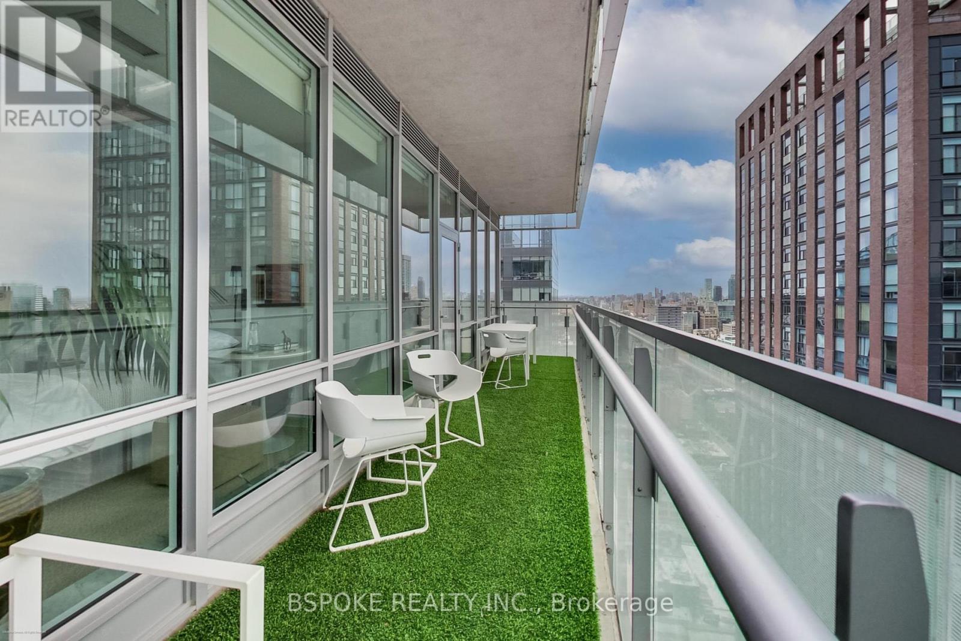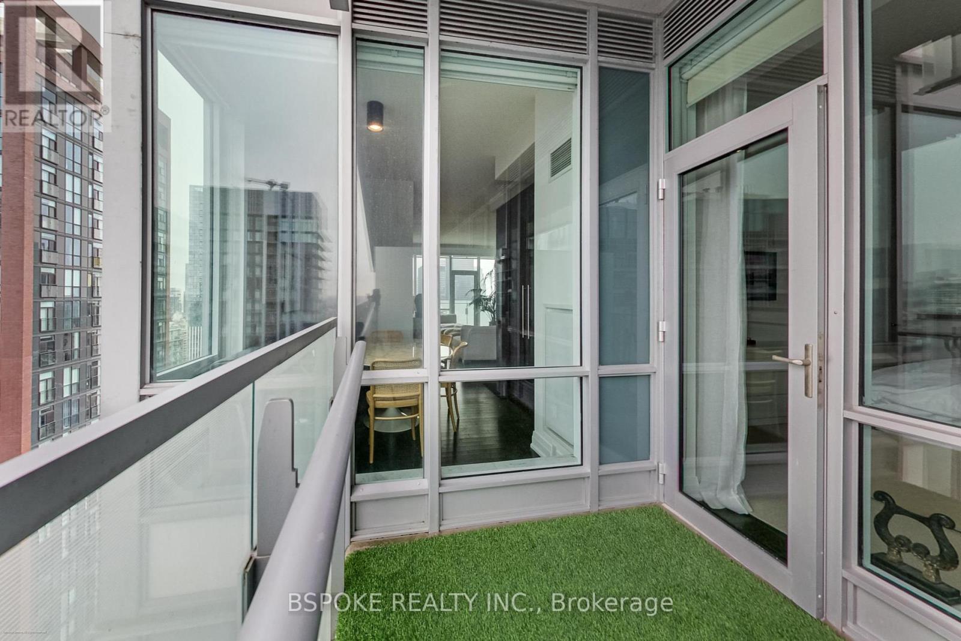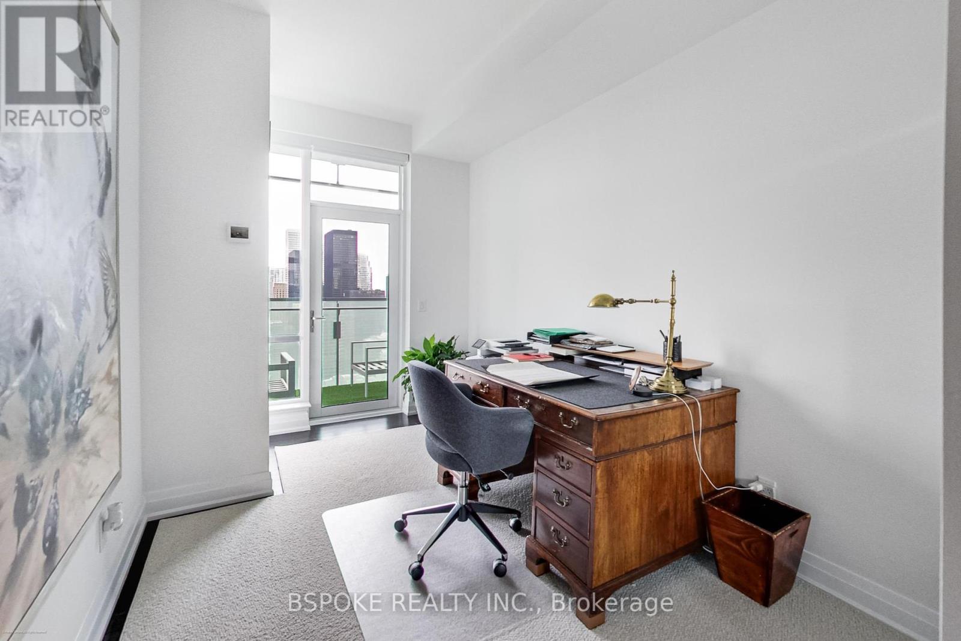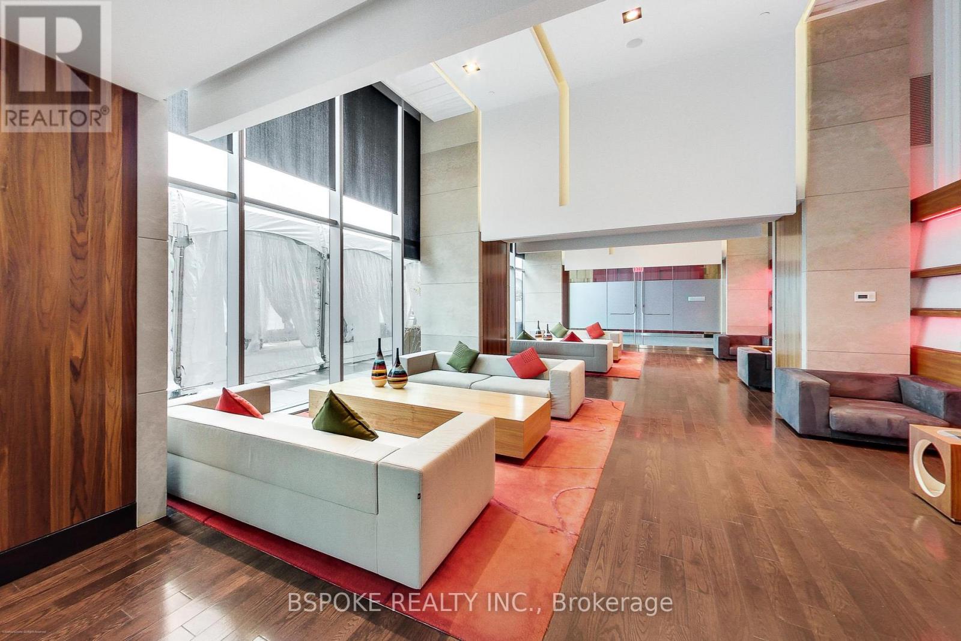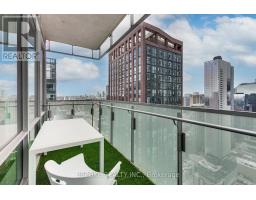4306 - 80 John Street Toronto, Ontario M5V 3X4
$1,750,000Maintenance, Heat, Common Area Maintenance, Insurance, Parking, Water
$1,833.47 Monthly
Maintenance, Heat, Common Area Maintenance, Insurance, Parking, Water
$1,833.47 MonthlySoaring 43 storeys above the city, this rare 1,640 sq. ft. corner suite with 10 ft ceilings offers breathtaking skyline views, two private balconies, and a thoughtfully designed layout. With three full-sized bedrooms, each with a window and closet, it functions as a true 3-bedroom home or a 2-bedroom suite plus a separate home office. The ultra-private primary suite features a walk-in closet, spa-like ensuite, and balcony. The chefs kitchen features Miele appliances, quartz counters, high-gloss cabinetry, and a massive island perfect for hosting.Floor-to-ceiling windows flood the space with natural light, while the north east exposure delivers dazzling sunsets. Five-star amenities in the coveted Festival Tower include a 24-hour concierge, roof deck, fitness centre, yoga studio, indoor pool, spa, cinema, sports lounge, and guest suites. Steps from Toronto's best dining, culture, and nightlife, this is refined city living at its finest. (id:50886)
Property Details
| MLS® Number | C11959644 |
| Property Type | Single Family |
| Community Name | Waterfront Communities C1 |
| Community Features | Pet Restrictions |
| Features | Balcony, Carpet Free |
| Parking Space Total | 1 |
Building
| Bathroom Total | 2 |
| Bedrooms Above Ground | 3 |
| Bedrooms Total | 3 |
| Amenities | Security/concierge, Exercise Centre, Party Room, Storage - Locker |
| Appliances | Blinds, Cooktop, Dishwasher, Dryer, Furniture, Microwave, Oven, Refrigerator, Washer |
| Cooling Type | Central Air Conditioning |
| Exterior Finish | Concrete |
| Flooring Type | Hardwood |
| Heating Fuel | Natural Gas |
| Heating Type | Forced Air |
| Size Interior | 1,600 - 1,799 Ft2 |
| Type | Apartment |
Parking
| Underground | |
| Garage |
Land
| Acreage | No |
Rooms
| Level | Type | Length | Width | Dimensions |
|---|---|---|---|---|
| Ground Level | Living Room | 6.05 m | 5.91 m | 6.05 m x 5.91 m |
| Ground Level | Dining Room | 6.05 m | 5.91 m | 6.05 m x 5.91 m |
| Ground Level | Kitchen | 3.96 m | 2.74 m | 3.96 m x 2.74 m |
| Ground Level | Eating Area | 3.35 m | 2.14 m | 3.35 m x 2.14 m |
| Ground Level | Primary Bedroom | 4.27 m | 4.22 m | 4.27 m x 4.22 m |
| Ground Level | Bedroom 2 | 3.96 m | 3.33 m | 3.96 m x 3.33 m |
| Ground Level | Bedroom 3 | 3.96 m | 2.62 m | 3.96 m x 2.62 m |
Contact Us
Contact us for more information
Halina Bucchino
Broker
www.getwhatyouwant.ca
320 Broadview Ave, 2nd Floor
Toronto, Ontario M4M 2G9
(416) 274-2068
www.getwhatyouwant.ca/









