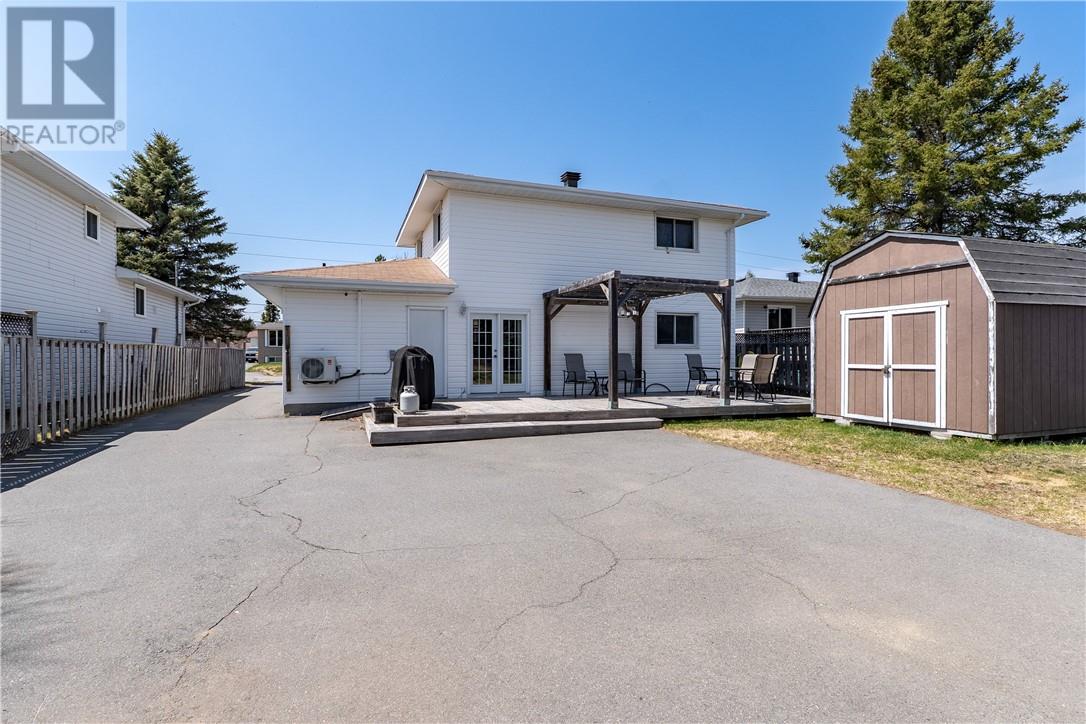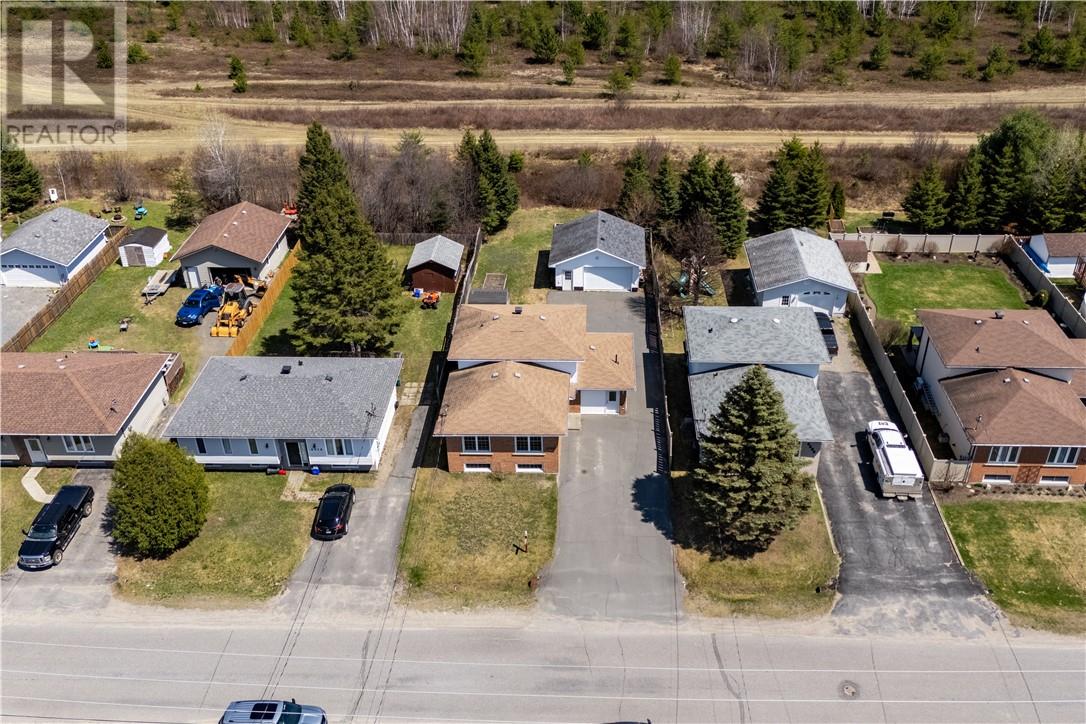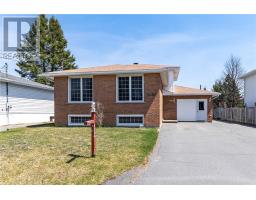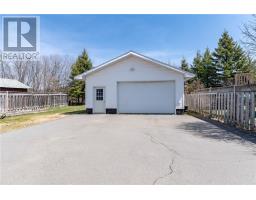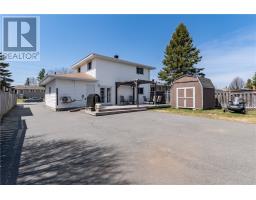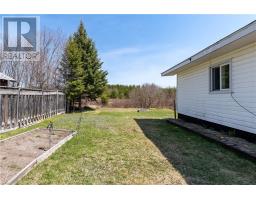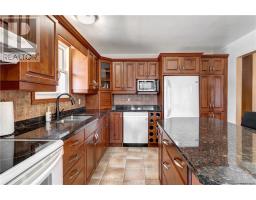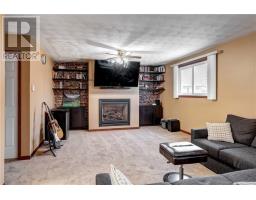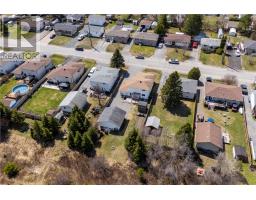4306 Frost Hanmer, Ontario P3P 1C8
$574,000
Situated in a quiet area of the Valley, this spacious 4 level split home offers 3 plus 1 bedrooms plus den/exercise room/play room...and 2 full size bathrooms. The attached garage has been converted into a legal heated and plumbed shop that could entertain a dog grooming business, a hair salon, tattoo shop, etc... OR just use it as an extra bedroom, gym or office with it's own entry. The main family room warmth to the home with it's 48,000 btu fireplace. The kitchen has loads of cabinets, an island and a beautiful granite counter top. The electric panel has been updated with permit in 2021 offering 200amp and supplies 100amp to the shop and 30amp to the 24 x 22 detached gas heated garage. The spacious entry with double closet is just waiting for you to walk right in and make this your home. (id:50886)
Property Details
| MLS® Number | 2122273 |
| Property Type | Single Family |
| Equipment Type | Water Heater - Gas |
| Rental Equipment Type | Water Heater - Gas |
| Storage Type | Storage Shed |
| Structure | Shed |
Building
| Bathroom Total | 2 |
| Bedrooms Total | 4 |
| Architectural Style | 4 Level |
| Basement Type | Partial |
| Cooling Type | None |
| Exterior Finish | Brick, Vinyl Siding |
| Fireplace Fuel | Gas |
| Fireplace Present | Yes |
| Fireplace Total | 1 |
| Fireplace Type | Insert |
| Flooring Type | Hardwood, Tile, Vinyl, Carpeted |
| Foundation Type | Block |
| Heating Type | Baseboard Heaters |
| Roof Material | Asphalt Shingle |
| Roof Style | Unknown |
| Type | House |
| Utility Water | Municipal Water |
Parking
| Detached Garage |
Land
| Acreage | No |
| Fence Type | Fence |
| Sewer | Municipal Sewage System |
| Size Total Text | Under 1/2 Acre |
| Zoning Description | R1-5 |
Rooms
| Level | Type | Length | Width | Dimensions |
|---|---|---|---|---|
| Second Level | Bedroom | 11.52 x 9.12 | ||
| Second Level | Bedroom | 11.34 x 8.21 | ||
| Second Level | Primary Bedroom | 11.9 x 12.09 | ||
| Basement | Bedroom | 12.17 x 10.35 | ||
| Basement | Den | 10.79 x 15.53 | ||
| Lower Level | Recreational, Games Room | 24.15 x 13.67 | ||
| Main Level | Living Room | 15.9 x 11.2 | ||
| Main Level | Dining Room | 8.8 x 11.07 | ||
| Main Level | Kitchen | 11.0 x 11.9 |
https://www.realtor.ca/real-estate/28316084/4306-frost-hanmer
Contact Us
Contact us for more information
Monique Theriault
Salesperson
1090 Lasalle Blvd.
Sudbury, Ontario P3A 1X9
(705) 566-6111
(800) 341-7473
(705) 566-9438
www.coldwellbankersudbury.com/




