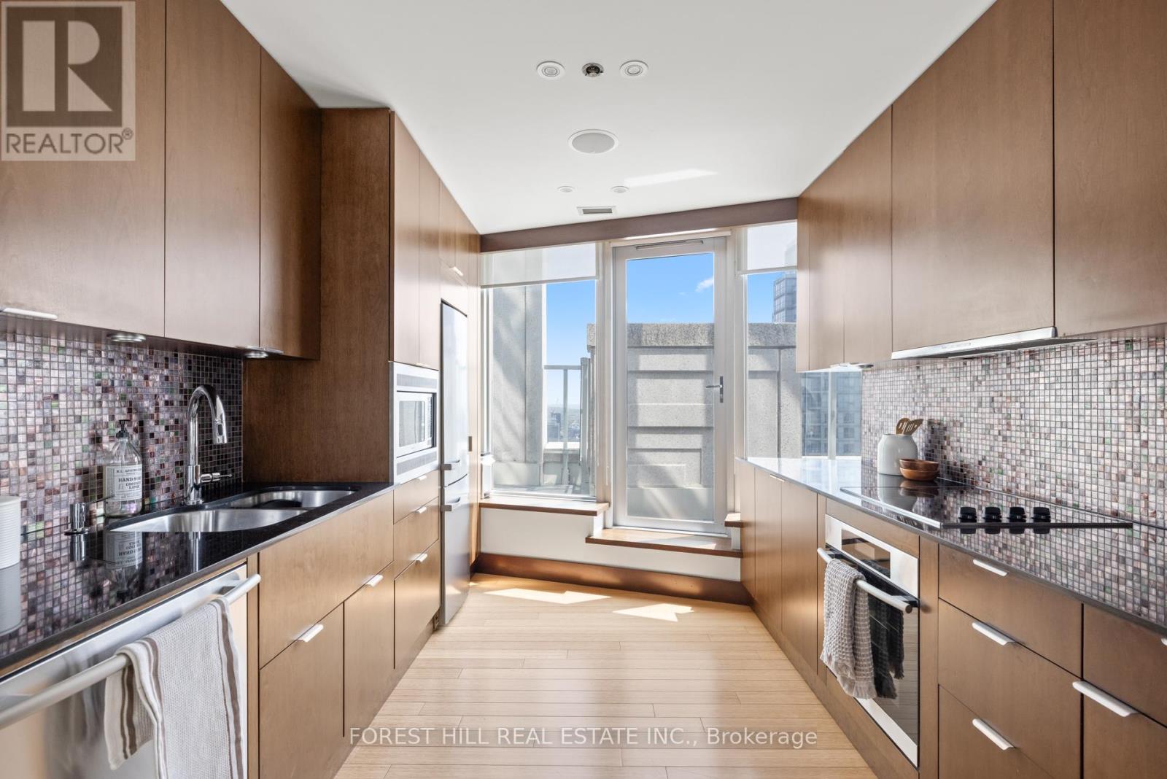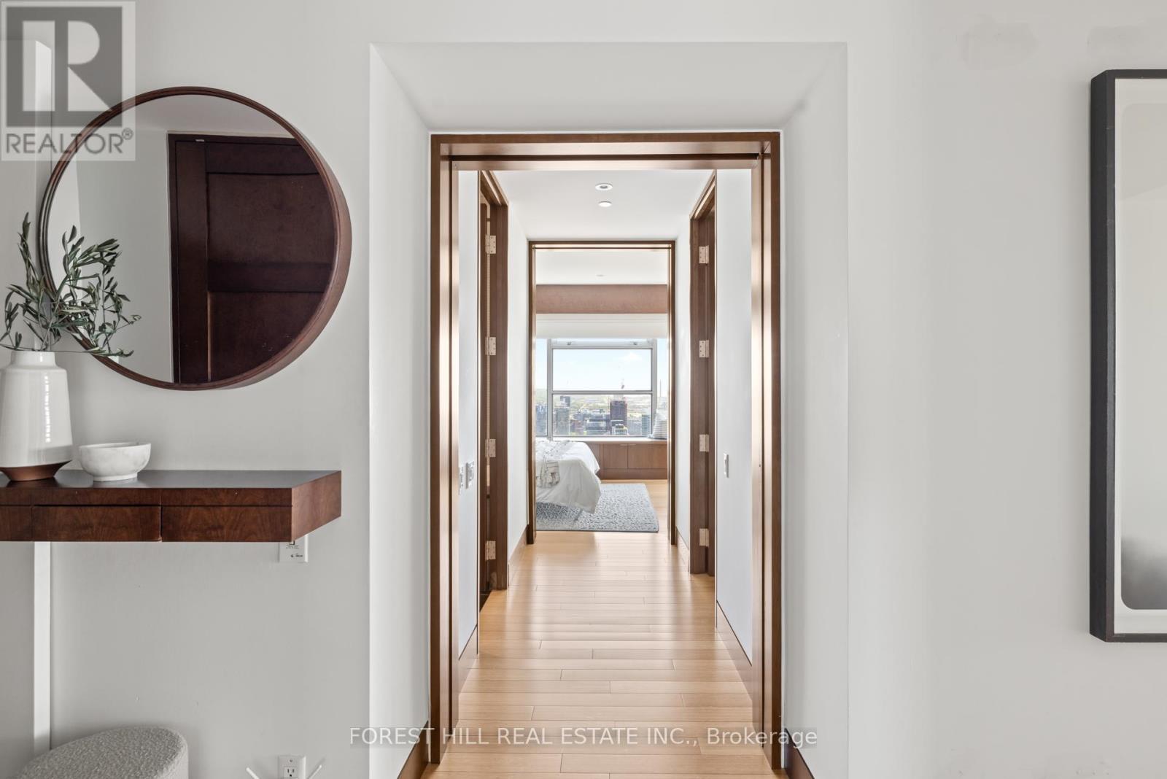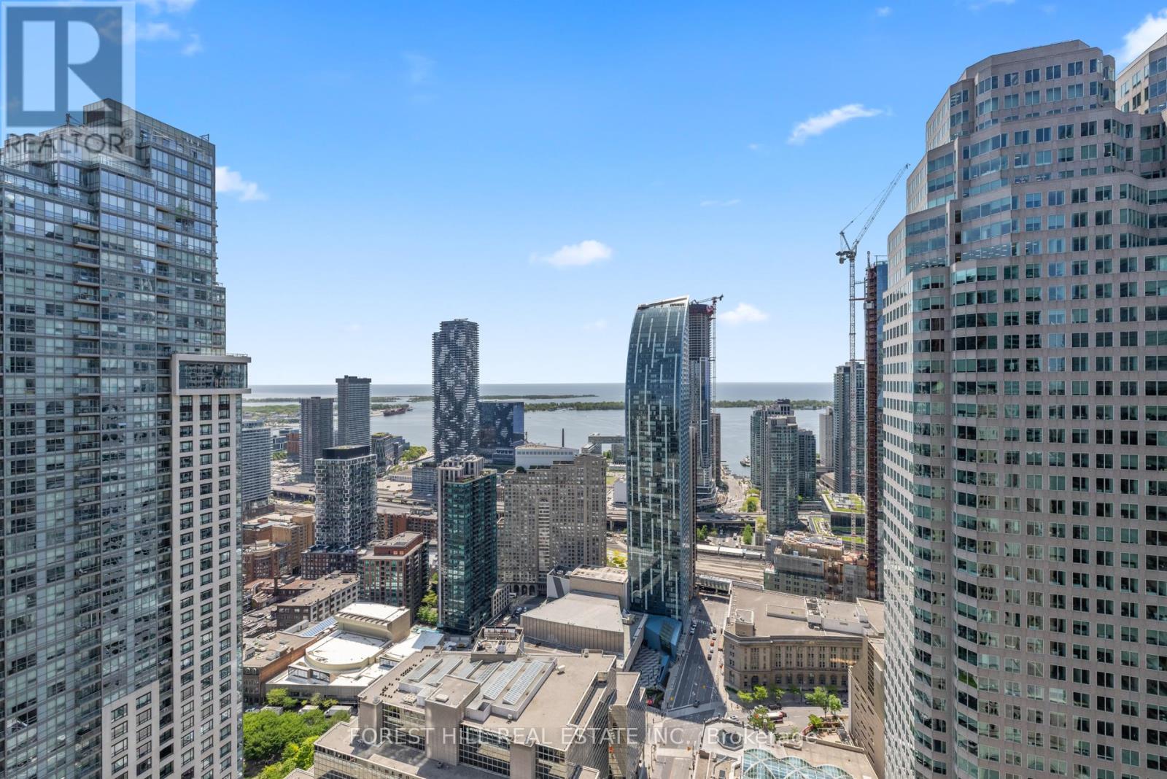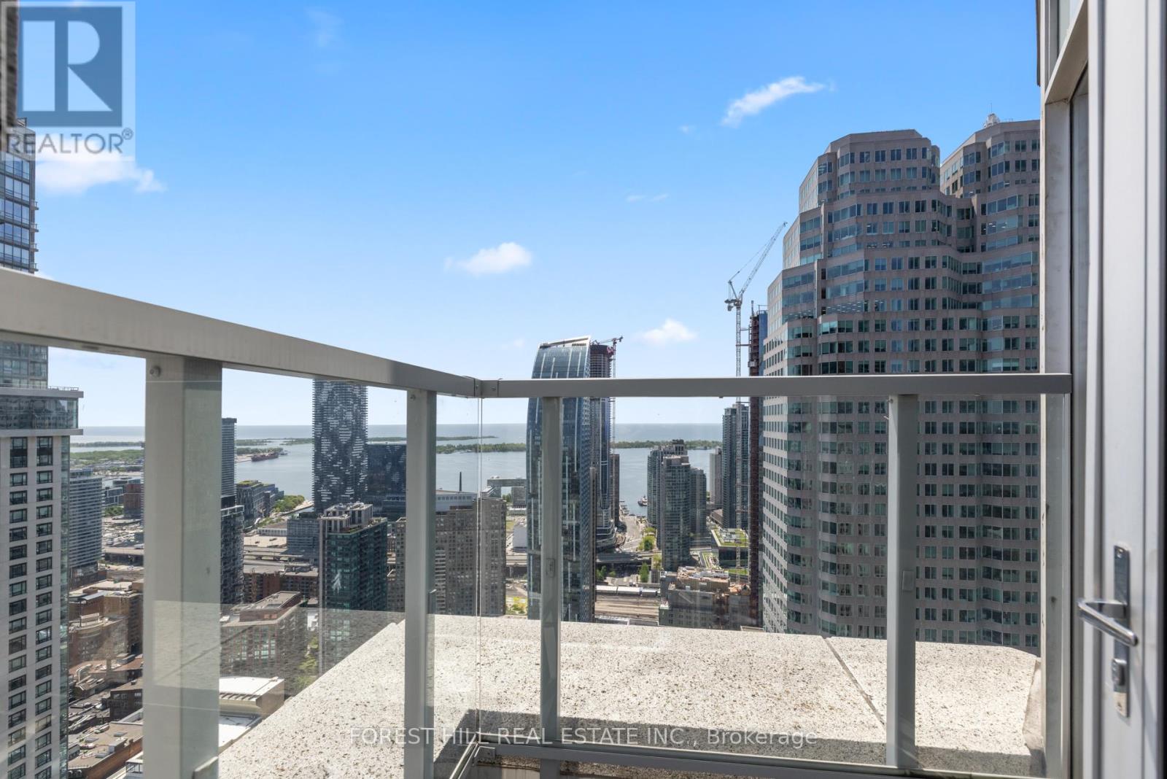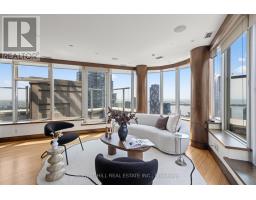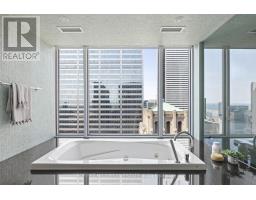#4307 - 1 King Street W Toronto, Ontario M5H 1A2
$1,499,000Maintenance, Heat, Insurance, Cable TV, Electricity, Water
$1,848.53 Monthly
Maintenance, Heat, Insurance, Cable TV, Electricity, Water
$1,848.53 MonthlyLive in Luxury at the Top of the World. Welcome home to breathtaking panoramic views of the city and lake - a serene and stunning backdrop visible from every room. Perched high above the downtown core at 1 King West, this elegantly appointed residence offers the ultimate in sophisticated urban living.Generously proportioned rooms and rich wood-paneled details create an atmosphere of timeless luxury. The thoughtfully designed second bedroom features a Murphy bed, seamlessly converting the space into a refined home office when needed.Enjoy five-star hotel amenities at your fingertips, concierge service, fitness centre, in-room dining and direct access to the PATH places Torontos Financial District and transit network just steps away. Access to sauna and gym on 17th floor. An exclusive-use parking space is available for purchase. (id:50886)
Property Details
| MLS® Number | C12195079 |
| Property Type | Single Family |
| Neigbourhood | Financial District |
| Community Name | Bay Street Corridor |
| Community Features | Pet Restrictions |
| Features | Balcony |
| View Type | View Of Water |
Building
| Bathroom Total | 2 |
| Bedrooms Above Ground | 2 |
| Bedrooms Total | 2 |
| Amenities | Exercise Centre, Sauna, Security/concierge, Fireplace(s) |
| Cooling Type | Central Air Conditioning |
| Exterior Finish | Concrete |
| Fireplace Present | Yes |
| Heating Fuel | Natural Gas |
| Heating Type | Forced Air |
| Size Interior | 1,800 - 1,999 Ft2 |
| Type | Apartment |
Parking
| Underground | |
| Garage |
Land
| Acreage | No |
Rooms
| Level | Type | Length | Width | Dimensions |
|---|---|---|---|---|
| Main Level | Living Room | 5.94 m | 4.45 m | 5.94 m x 4.45 m |
| Main Level | Kitchen | 3.07 m | 2.77 m | 3.07 m x 2.77 m |
| Main Level | Dining Room | 3.38 m | 3.1 m | 3.38 m x 3.1 m |
| Main Level | Primary Bedroom | 5.21 m | 4.69 m | 5.21 m x 4.69 m |
| Main Level | Bedroom 2 | 4.87 m | 2.77 m | 4.87 m x 2.77 m |
Contact Us
Contact us for more information
Gabrielle England
Salesperson
441 Spadina Road
Toronto, Ontario M5P 2W3
(416) 488-2875
(416) 488-2694
www.foresthill.com/
Robert England
Salesperson
www.englandgroup.ca
441 Spadina Road
Toronto, Ontario M5P 2W3
(416) 488-2875
(416) 488-2694
www.foresthill.com/








