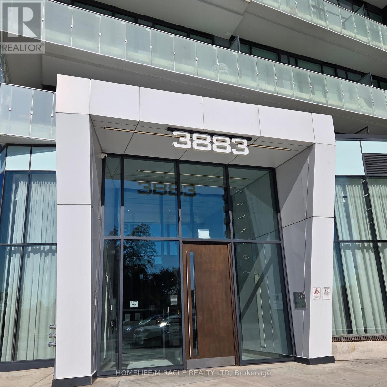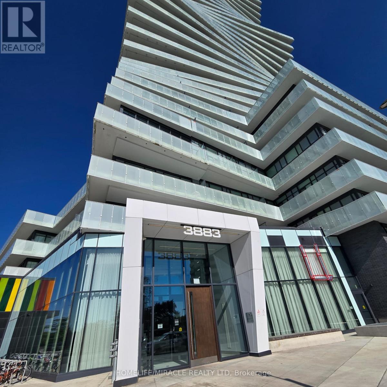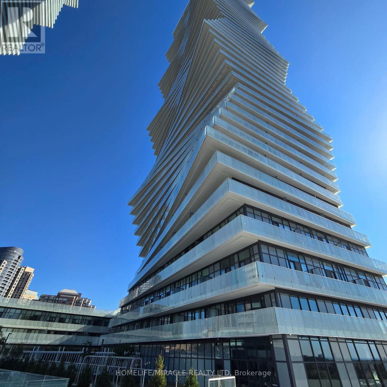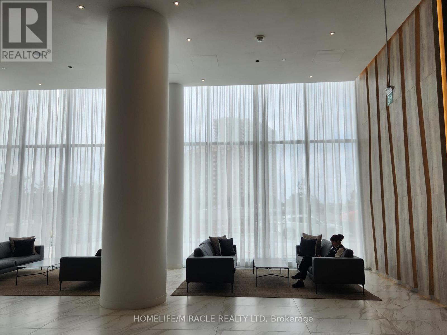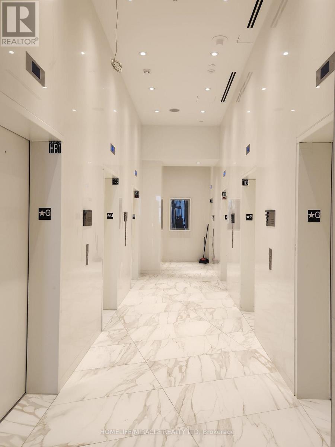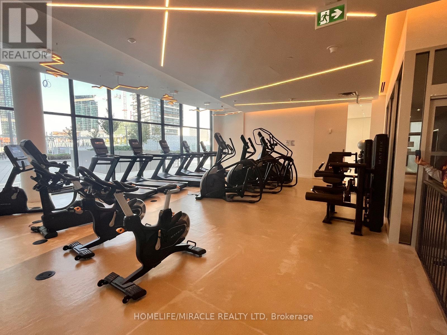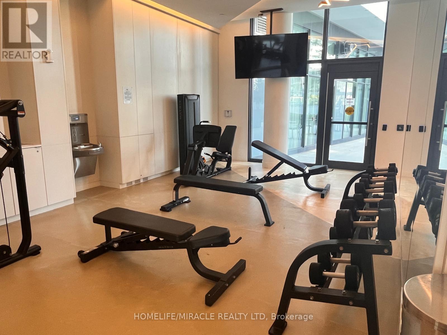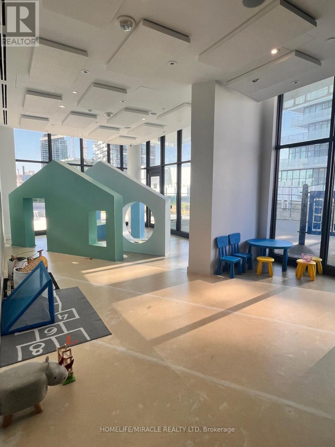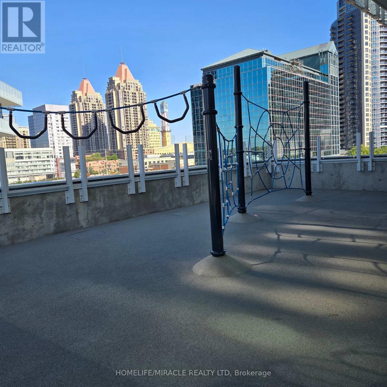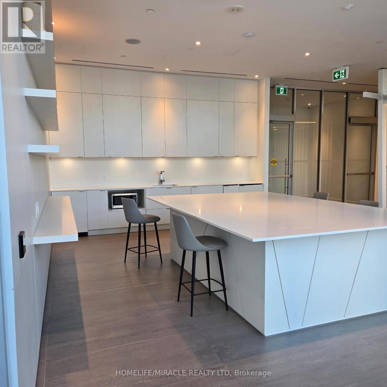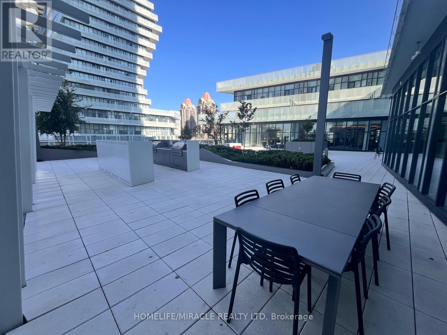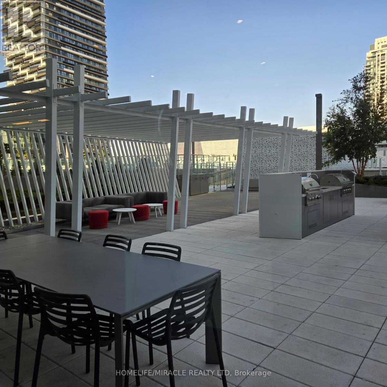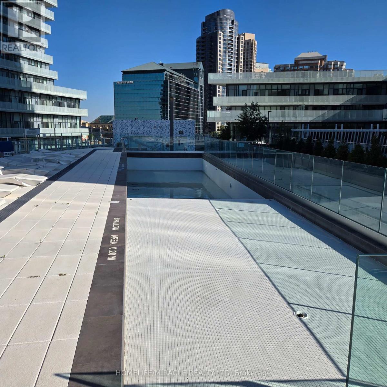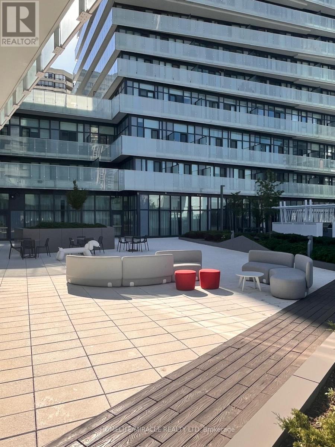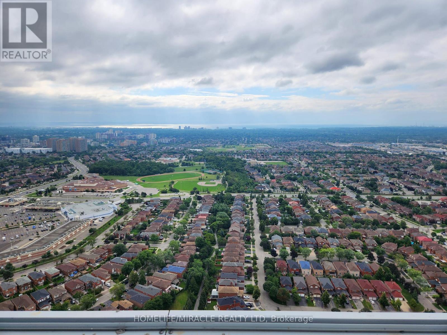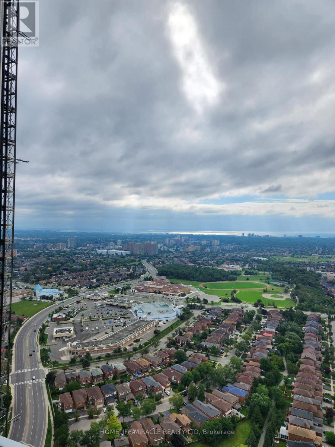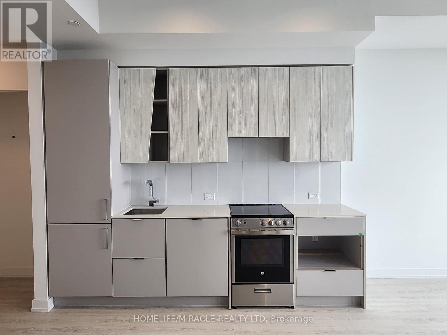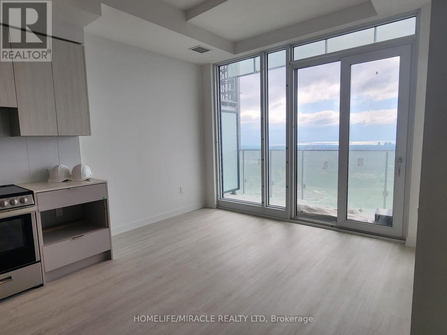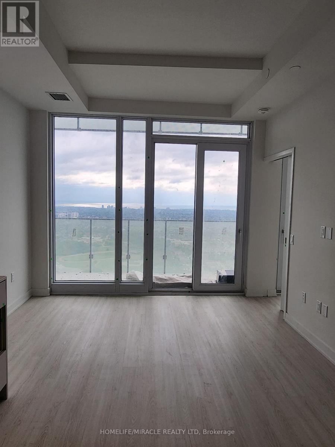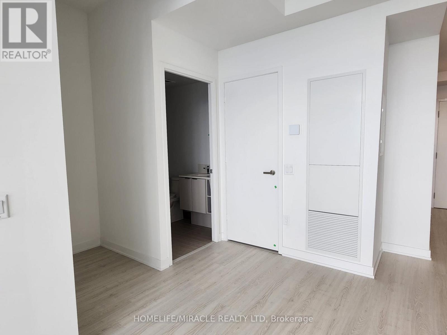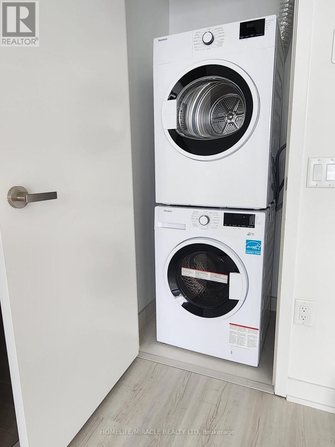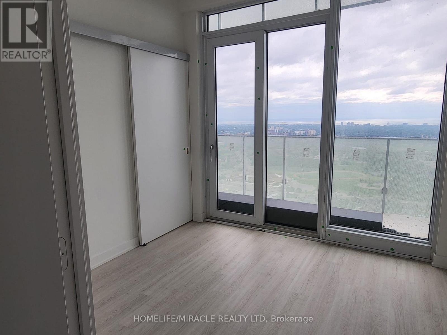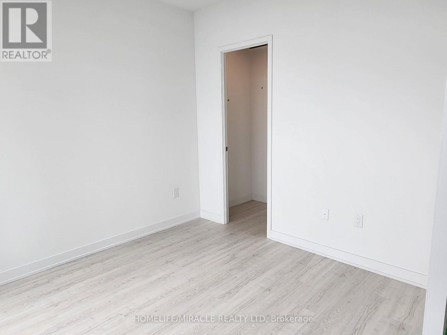4308 - 3883 Quartz Road Mississauga, Ontario L5B 4M6
$2,300 Monthly
Luxurious 1-Bedroom Flex Condo in Prime Mississauga Location M City 2 Condominiums. This stylish 1-bedroom plus flex condo in an iconic Mississauga building offers stunning views of downtown Toronto and Lake Ontario. Located in the heart of Downtown Mississauga, with walking Distance to SQ1 Shopping center. The open-concept layout features 9 ft ceilings, wide-plank laminate floors, and floor-to-ceiling windows. The modern kitchen includes quartz countertops, built-in SS appliances, and high-quality cabinetry. Designer bathroom with modern finishes, In-suite laundry stacked 24" washer/dryer, Private balcony with breathtaking views Smart home features (Rogers Smart Home package) Building Amenities: 24-hour concierge & security Chefs kitchen dining room, fitness center, games room, Outdoor saltwater pool, rooftop terrace, Guest suites, BBQ stations, and more. Prime Location: Steps from Square One, Celebration Square, YMCA, Sheridan College Easy access to Hwy 401/403, future LRT, and public transit. Perfect for those seeking a blend of luxury, convenience, and stunning views. (id:50886)
Property Details
| MLS® Number | W12500760 |
| Property Type | Single Family |
| Community Name | City Centre |
| Amenities Near By | Park, Public Transit |
| Communication Type | High Speed Internet |
| Community Features | Pets Not Allowed, Community Centre |
| Features | Balcony |
| Parking Space Total | 1 |
| Pool Type | Outdoor Pool |
| View Type | View |
Building
| Bathroom Total | 1 |
| Bedrooms Above Ground | 1 |
| Bedrooms Below Ground | 1 |
| Bedrooms Total | 2 |
| Age | 0 To 5 Years |
| Amenities | Security/concierge, Exercise Centre |
| Appliances | Dishwasher, Dryer, Microwave, Stove, Washer, Window Coverings, Refrigerator |
| Architectural Style | Multi-level |
| Basement Type | None |
| Cooling Type | Central Air Conditioning |
| Fire Protection | Security System |
| Flooring Type | Vinyl |
| Heating Fuel | Natural Gas |
| Heating Type | Forced Air |
| Size Interior | 600 - 699 Ft2 |
| Type | Apartment |
Parking
| Underground | |
| Garage |
Land
| Acreage | No |
| Land Amenities | Park, Public Transit |
Rooms
| Level | Type | Length | Width | Dimensions |
|---|---|---|---|---|
| Main Level | Bedroom | 3.05 m | 3.35 m | 3.05 m x 3.35 m |
| Main Level | Kitchen | 2.75 m | 3.05 m | 2.75 m x 3.05 m |
| Main Level | Living Room | 3.05 m | 3.05 m | 3.05 m x 3.05 m |
| Main Level | Bathroom | 2.5 m | 3 m | 2.5 m x 3 m |
| Main Level | Laundry Room | 1.5 m | 1.75 m | 1.5 m x 1.75 m |
Contact Us
Contact us for more information
Andy Sanghavi
Salesperson
821 Bovaird Dr West #31
Brampton, Ontario L6X 0T9
(905) 455-5100
(905) 455-5110

