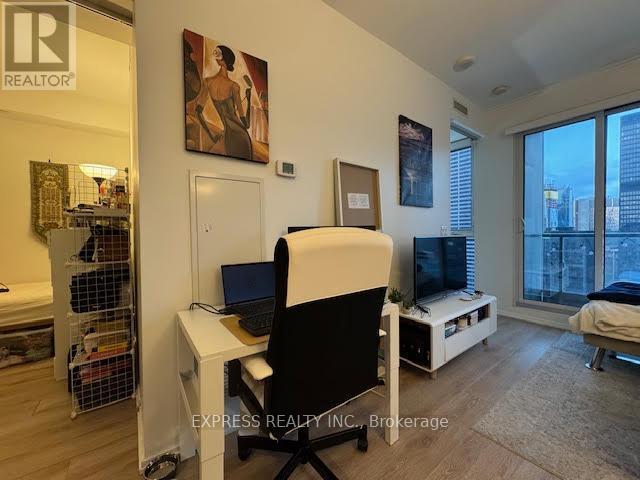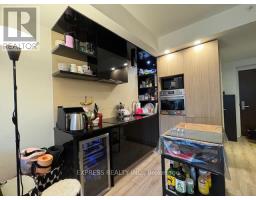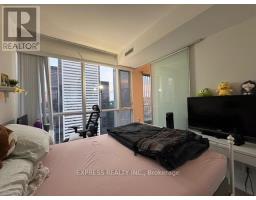4308 - 70 Temperance Street Toronto, Ontario M5H 4E8
$639,000Maintenance, Heat, Water, Common Area Maintenance, Insurance
$494.40 Monthly
Maintenance, Heat, Water, Common Area Maintenance, Insurance
$494.40 MonthlyLuxurious Upscale Condo In The Heart of Financial District. Open-Concept 575 Sq Ft Functional 1 Bedroom + Den Layout. Features High end Designer Kitchen, Floor To Ceiling Windows With Spectacular South View. Den With Sliding Door Can Be Used As A 2nd Bedroom. 5-Star Amenities: Lounge, Poker Room, Yoga/Spin Studio, Guest Room, Theatre Room, Boardroom, Outdoor Terrace, Fitness Centre. Steps To Eaton Centre, Financial District, Public Transit, Restaurants & Shopping. **** EXTRAS **** Electric Light Fixtures, Integrated Fridge, Integrated Dishwasher, Stainless Steel Built-In Oven, Built-In Cooktop, Stainless Steel Built-In Microwave, Built-In Wine Fridge, Exhaust Fan, Front Load Washer & Dryer. One Locker Included. (id:50886)
Property Details
| MLS® Number | C11927317 |
| Property Type | Single Family |
| Community Name | Bay Street Corridor |
| AmenitiesNearBy | Hospital, Public Transit |
| CommunityFeatures | Pet Restrictions |
| Features | Balcony |
| ViewType | View |
Building
| BathroomTotal | 1 |
| BedroomsAboveGround | 1 |
| BedroomsBelowGround | 1 |
| BedroomsTotal | 2 |
| Amenities | Security/concierge, Exercise Centre, Party Room, Storage - Locker |
| CoolingType | Central Air Conditioning |
| ExteriorFinish | Concrete |
| FlooringType | Laminate |
| HeatingFuel | Natural Gas |
| HeatingType | Forced Air |
| SizeInterior | 499.9955 - 598.9955 Sqft |
| Type | Apartment |
Parking
| Underground |
Land
| Acreage | No |
| LandAmenities | Hospital, Public Transit |
Rooms
| Level | Type | Length | Width | Dimensions |
|---|---|---|---|---|
| Flat | Living Room | 3.58 m | 3.05 m | 3.58 m x 3.05 m |
| Flat | Dining Room | 3.43 m | 2.51 m | 3.43 m x 2.51 m |
| Flat | Kitchen | 3.43 m | 2.51 m | 3.43 m x 2.51 m |
| Flat | Bedroom | 3.12 m | 2.82 m | 3.12 m x 2.82 m |
| Other | Den | 2.44 m | 2.29 m | 2.44 m x 2.29 m |
Interested?
Contact us for more information
Sharon Wing-Yee Tam
Salesperson
220 Duncan Mill Rd #109
Toronto, Ontario M3B 3J5















































