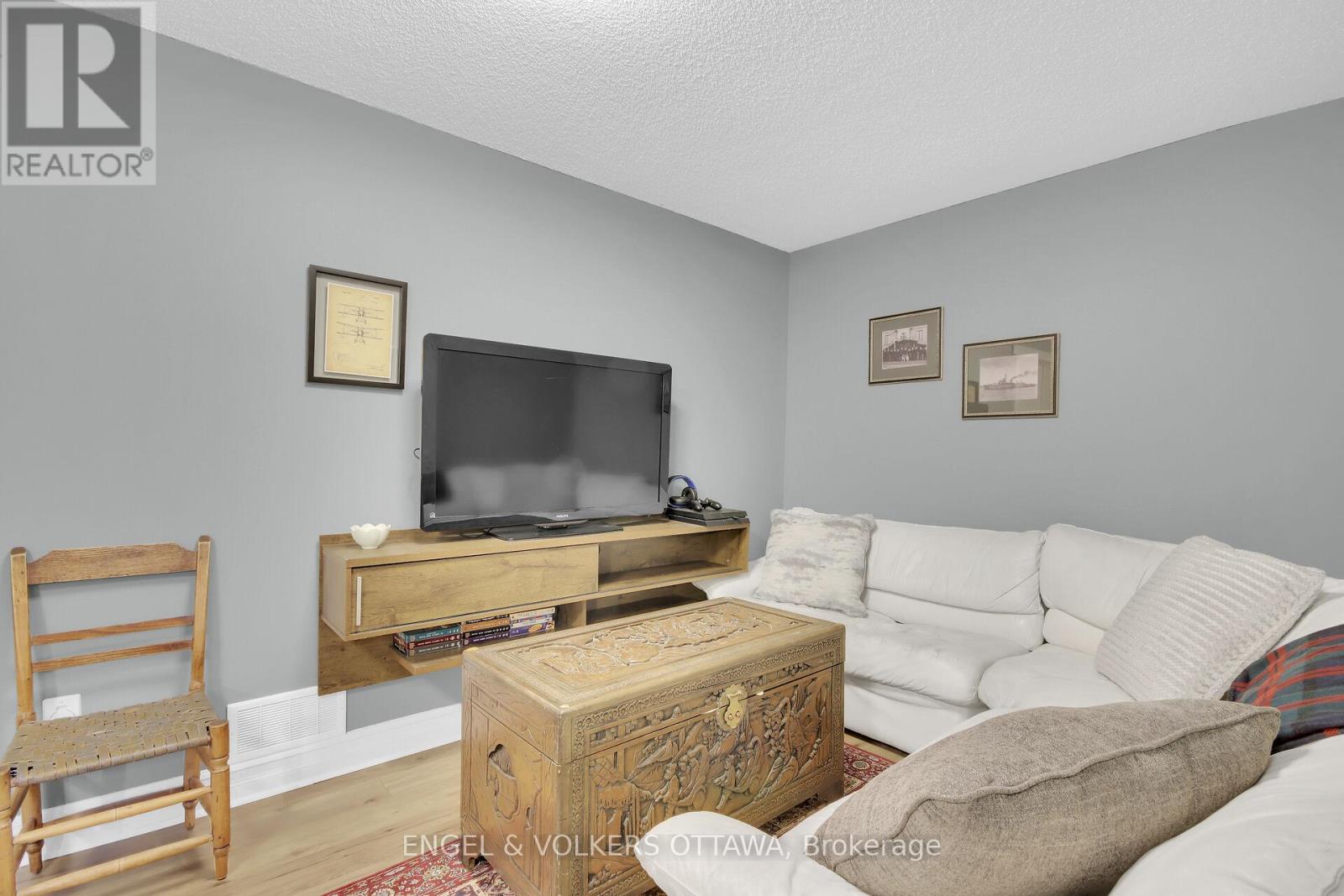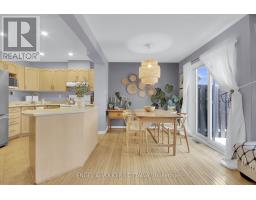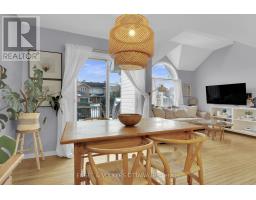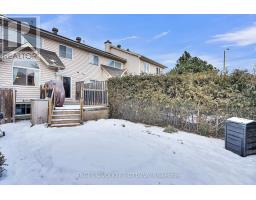4308 Sunwood Crescent S Ottawa, Ontario K1J 1B9
$559,000
This charming townhouse in Carson Grove is a bright and inviting home, perfectly located on a quiet crescent. It offers a spacious main floor with open concept living areas, highlighted by hardwood floors and large south-facing windows. The kitchen is functional and features an island and plenty of storage space. The living room stands out with its gas fireplace, high ceilings that open to the second floor loft, and a striking curved window. The dining room offers easy access to the kitchen and opens to the back deck, making it ideal for entertaining. Additionally, there's a convenient 2-piece bath and garage access on the main floor. On the second level, the primary bedroom is a retreat with high ceilings, a large window, and a generous walk-in closet. An additional bedroom, a full bathroom, and an open loft area overlooking the living room complete this level. The basement offers a spacious rec room, perfect for a cozy movie night, playroom, home gym or use as a third bedroom. This townhouse truly combines comfort, style, and functionality, making it a great place to call home. (id:50886)
Property Details
| MLS® Number | X11910353 |
| Property Type | Single Family |
| Community Name | 2202 - Carson Grove |
| EquipmentType | Water Heater - Gas |
| ParkingSpaceTotal | 3 |
| RentalEquipmentType | Water Heater - Gas |
Building
| BathroomTotal | 2 |
| BedroomsAboveGround | 2 |
| BedroomsBelowGround | 1 |
| BedroomsTotal | 3 |
| Amenities | Fireplace(s) |
| Appliances | Dishwasher, Dryer, Hood Fan, Refrigerator, Stove, Washer, Window Coverings |
| BasementDevelopment | Finished |
| BasementType | N/a (finished) |
| ConstructionStyleAttachment | Attached |
| CoolingType | Central Air Conditioning |
| ExteriorFinish | Aluminum Siding, Brick |
| FireplacePresent | Yes |
| FireplaceTotal | 1 |
| FoundationType | Concrete |
| HalfBathTotal | 1 |
| HeatingFuel | Natural Gas |
| HeatingType | Forced Air |
| StoriesTotal | 2 |
| SizeInterior | 1099.9909 - 1499.9875 Sqft |
| Type | Row / Townhouse |
| UtilityWater | Municipal Water |
Parking
| Attached Garage |
Land
| Acreage | No |
| FenceType | Fenced Yard |
| Sewer | Sanitary Sewer |
| SizeDepth | 101 Ft ,1 In |
| SizeFrontage | 19 Ft ,8 In |
| SizeIrregular | 19.7 X 101.1 Ft |
| SizeTotalText | 19.7 X 101.1 Ft |
| ZoningDescription | Residential |
Rooms
| Level | Type | Length | Width | Dimensions |
|---|---|---|---|---|
| Second Level | Primary Bedroom | 4.36 m | 4.06 m | 4.36 m x 4.06 m |
| Second Level | Bedroom 2 | 2.99 m | 2.56 m | 2.99 m x 2.56 m |
| Second Level | Loft | 3.04 m | 1.62 m | 3.04 m x 1.62 m |
| Ground Level | Kitchen | 2.89 m | 2.89 m | 2.89 m x 2.89 m |
| Ground Level | Dining Room | 2.59 m | 2.54 m | 2.59 m x 2.54 m |
| Ground Level | Living Room | 4.21 m | 3.14 m | 4.21 m x 3.14 m |
https://www.realtor.ca/real-estate/27773086/4308-sunwood-crescent-s-ottawa-2202-carson-grove
Interested?
Contact us for more information
Melissa Repaci
Salesperson
5582 Manotick Main Street
Ottawa, Ontario K4M 1E2
Braden Mclean
Salesperson
5582 Manotick Main Street
Ottawa, Ontario K4M 1E2

















































