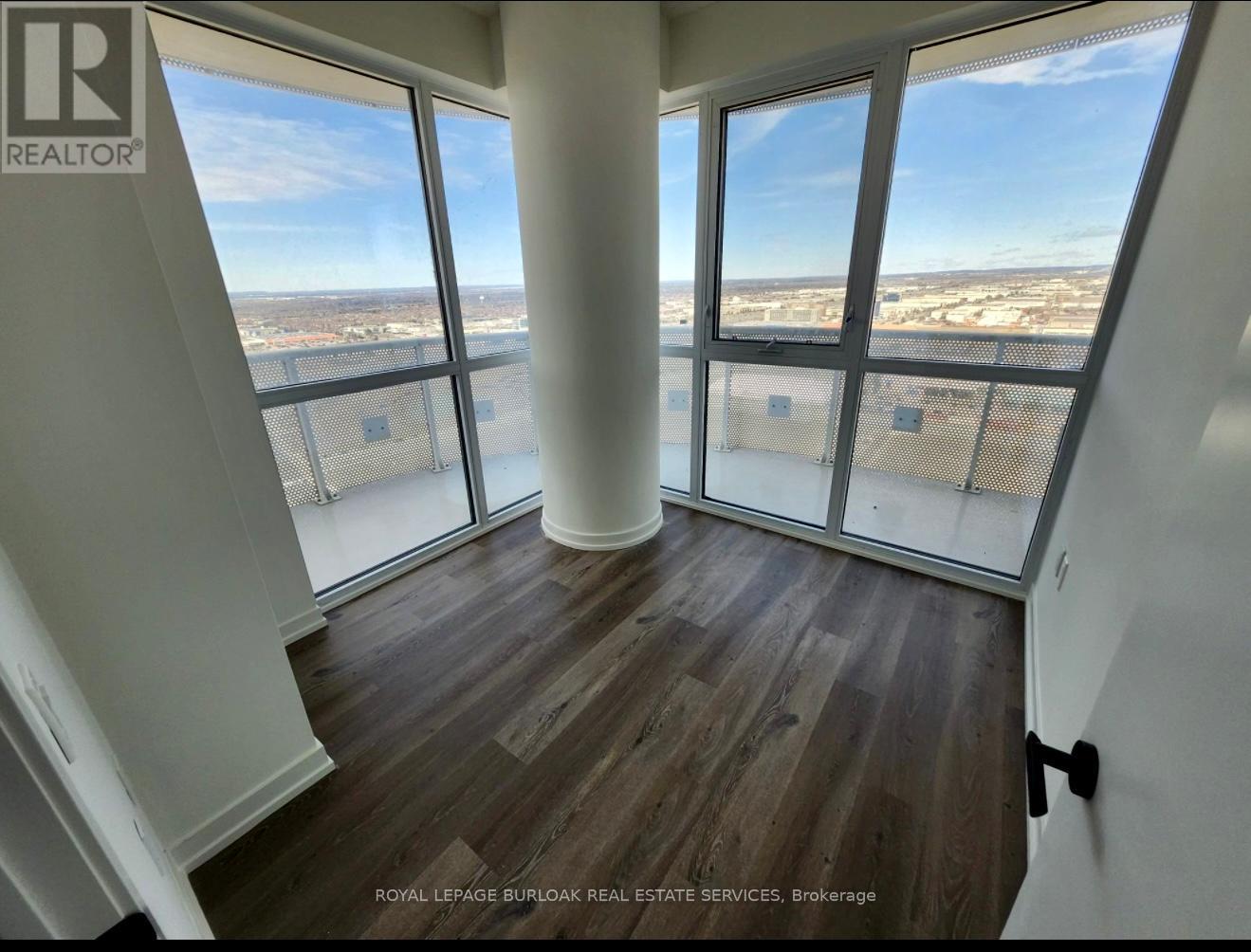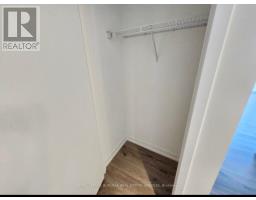4309 - 225 Commerce Street Vaughan, Ontario L4K 0R1
$2,400 Monthly
Welcome to Vaughan's most highly sought-after, brand new condominium living development just steps to Vaughan Metropolitan Center. This 1 bedroom + 1 den unit, 2 Bath, 623 sq. ft. + 231Sq. ft. wrap-around balcony sits on the 43th floor offering unobstructed city views. The primary bedroom features a large closet for abundant storage and large tall windows for maximum natural light. The spacious den offers a proper door and can be used either as a 2nd bedroom or an office, depending on your needs. The unit boasts 9' ceilings and gleaming laminate floors all throughout with an open concept design highlighting a balance between functionality, space and convenience. The kitchen showcases modern stainless steel appliances, a pantry, slab backsplash and a quartz countertop. Residents can also enjoy top building amenities and services including a state-of-the-art gym, a party room, 24 hr concierge, free wifi in all amenity areas and lobby, bike storage, and many more. Close to a variety of stores, malls, parks, and schools. Steps from public transportation including VMC, Viva and Hwy 400. Looking For AAA Tenants, No Smoking No Pets. (id:50886)
Property Details
| MLS® Number | N12203401 |
| Property Type | Single Family |
| Community Name | Vaughan Corporate Centre |
| Amenities Near By | Park, Place Of Worship, Public Transit, Schools |
| Community Features | Pet Restrictions, Community Centre |
| Features | Balcony |
| Pool Type | Indoor Pool |
Building
| Bathroom Total | 2 |
| Bedrooms Above Ground | 1 |
| Bedrooms Below Ground | 1 |
| Bedrooms Total | 2 |
| Amenities | Security/concierge, Exercise Centre, Party Room, Storage - Locker |
| Appliances | Oven - Built-in, Dishwasher, Dryer, Microwave, Stove, Washer, Refrigerator |
| Cooling Type | Central Air Conditioning |
| Exterior Finish | Brick, Stucco |
| Foundation Type | Block, Poured Concrete |
| Heating Fuel | Natural Gas |
| Heating Type | Forced Air |
| Size Interior | 600 - 699 Ft2 |
| Type | Apartment |
Parking
| Underground | |
| Garage |
Land
| Acreage | No |
| Land Amenities | Park, Place Of Worship, Public Transit, Schools |
Rooms
| Level | Type | Length | Width | Dimensions |
|---|---|---|---|---|
| Main Level | Living Room | 3.68 m | 4.91 m | 3.68 m x 4.91 m |
| Main Level | Dining Room | 3.68 m | 4.91 m | 3.68 m x 4.91 m |
| Main Level | Primary Bedroom | 2.92 m | 2.8 m | 2.92 m x 2.8 m |
| Main Level | Den | 2.74 m | 2.8 m | 2.74 m x 2.8 m |
| Main Level | Bathroom | 3.99 m | 2.62 m | 3.99 m x 2.62 m |
| Main Level | Bathroom | 1.55 m | 2.59 m | 1.55 m x 2.59 m |
| Main Level | Kitchen | 3.68 m | 4.91 m | 3.68 m x 4.91 m |
Contact Us
Contact us for more information
Sharmila Dave
Broker
(905) 599-6999
www.sharmiladave.com/
(905) 844-2022
(905) 335-1659
HTTP://www.royallepageburlington.ca



























