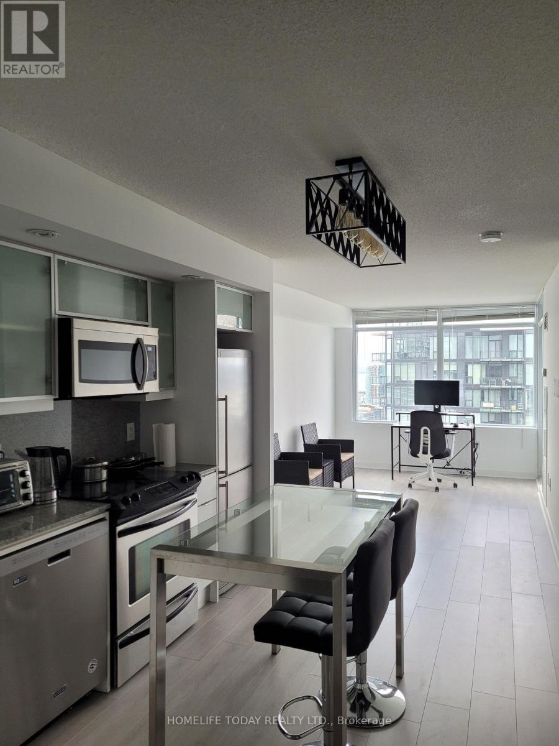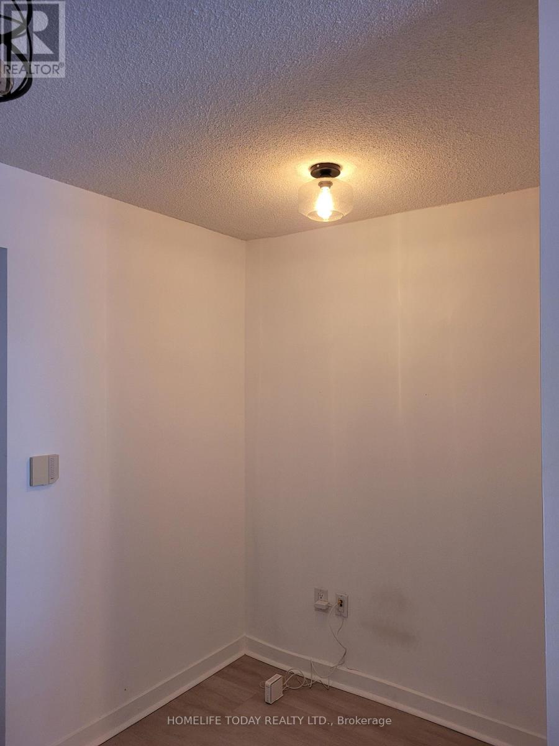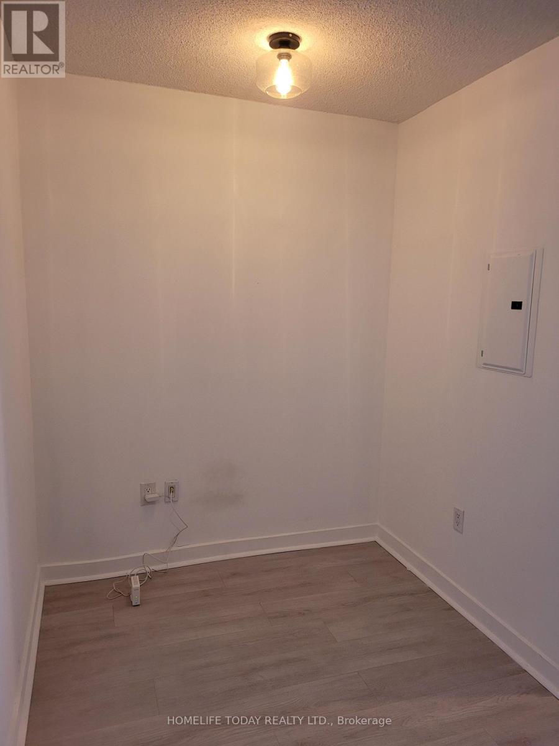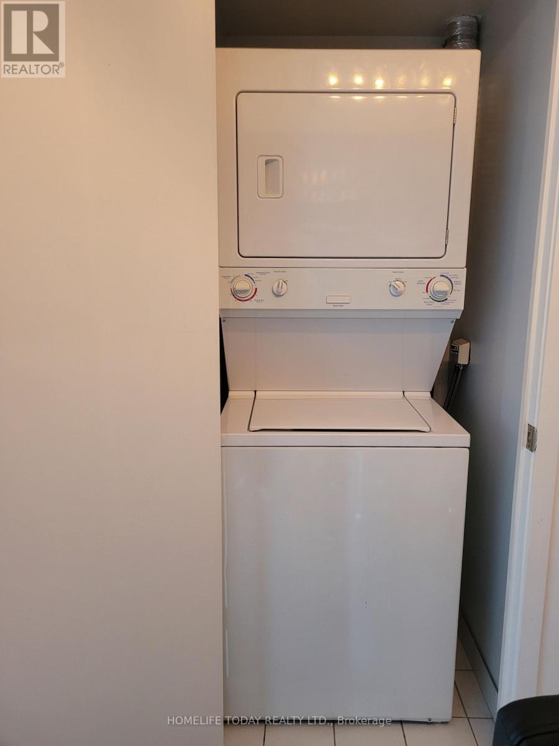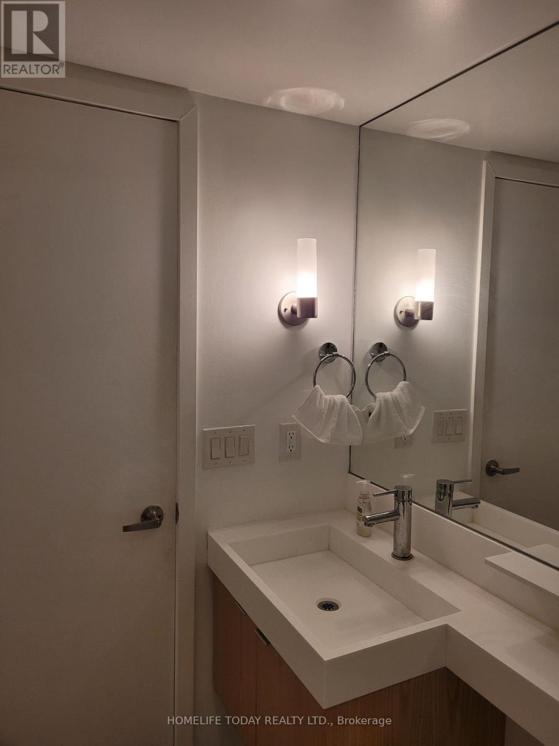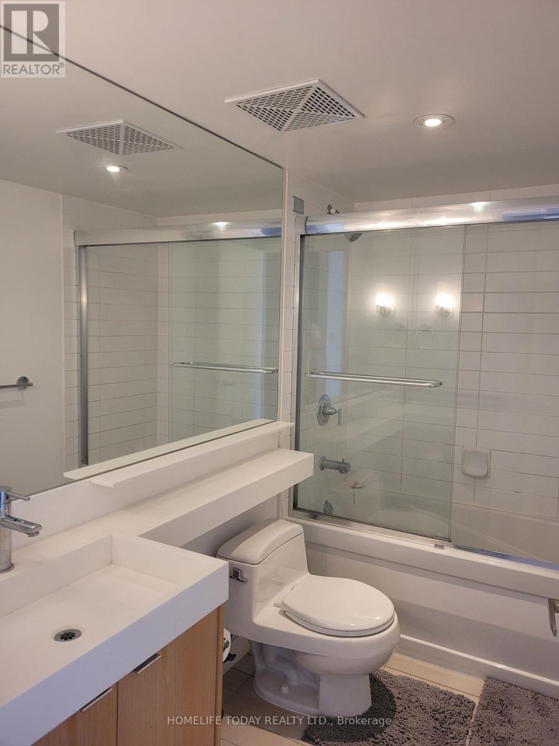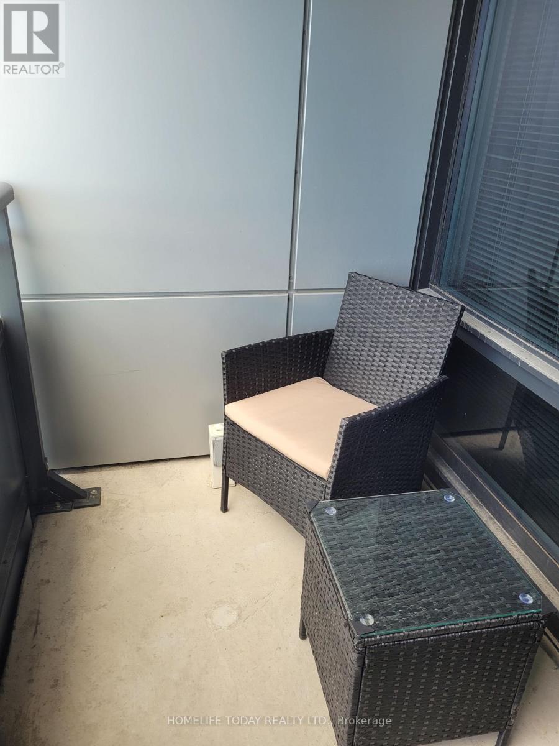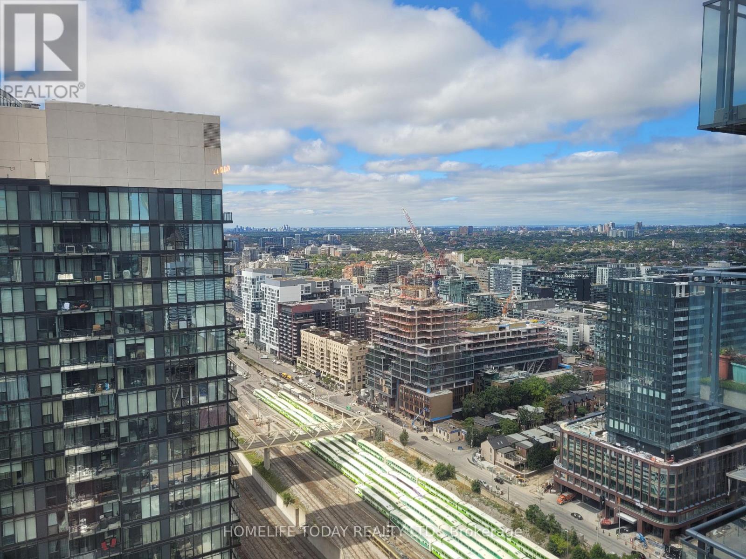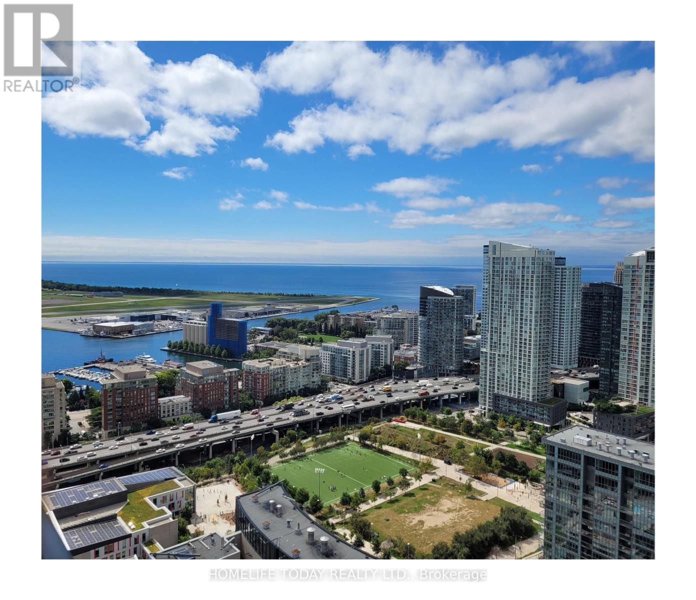4309 - 25 Telegram Mews Toronto, Ontario M5V 3Z1
2 Bedroom
1 Bathroom
500 - 599 ft2
Indoor Pool
Central Air Conditioning, Ventilation System
Forced Air
$2,600 MonthlyMaintenance,
$480.07 Monthly
Maintenance,
$480.07 MonthlyStunning sun-filled unit with Lake views! This unit is furnished and includes 1 parking and a locker! Located in the Heart of Downtown Toronto, walking distance to Restaurants, Rogers Centre, CN Tower, Sobeys, Financial District, Movie Theatre and more! Excellent Amenities include Gym, Pool, Rooftop Patio with Barbeque Area, Hot Tub, Sauna, Party Rooms, and more! (id:50886)
Property Details
| MLS® Number | C12487698 |
| Property Type | Single Family |
| Community Name | Waterfront Communities C1 |
| Community Features | Pets Allowed With Restrictions |
| Features | Balcony, Carpet Free |
| Parking Space Total | 1 |
| Pool Type | Indoor Pool |
| View Type | Lake View |
Building
| Bathroom Total | 1 |
| Bedrooms Above Ground | 1 |
| Bedrooms Below Ground | 1 |
| Bedrooms Total | 2 |
| Amenities | Car Wash, Security/concierge, Exercise Centre, Party Room, Separate Electricity Meters, Separate Heating Controls, Storage - Locker |
| Appliances | Garage Door Opener Remote(s), Dishwasher, Dryer, Hood Fan, Microwave, Stove, Washer, Refrigerator |
| Basement Type | None |
| Cooling Type | Central Air Conditioning, Ventilation System |
| Exterior Finish | Brick, Concrete |
| Heating Fuel | Natural Gas |
| Heating Type | Forced Air |
| Size Interior | 500 - 599 Ft2 |
| Type | Apartment |
Parking
| Underground | |
| Garage |
Land
| Acreage | No |
Rooms
| Level | Type | Length | Width | Dimensions |
|---|---|---|---|---|
| Flat | Living Room | 4.45 m | 3.01 m | 4.45 m x 3.01 m |
| Flat | Dining Room | 2.77 m | 2.4 m | 2.77 m x 2.4 m |
| Flat | Den | 1.95 m | 1.7 m | 1.95 m x 1.7 m |
| Flat | Bedroom | 3.81 m | 3.01 m | 3.81 m x 3.01 m |
| Flat | Kitchen | 2.77 m | 2.4 m | 2.77 m x 2.4 m |
Contact Us
Contact us for more information
Rathi Pradheepan
Salesperson
Homelife Today Realty Ltd.
11 Progress Avenue Suite 200
Toronto, Ontario M1P 4S7
11 Progress Avenue Suite 200
Toronto, Ontario M1P 4S7
(416) 298-3200
(416) 298-3440
www.homelifetoday.com

