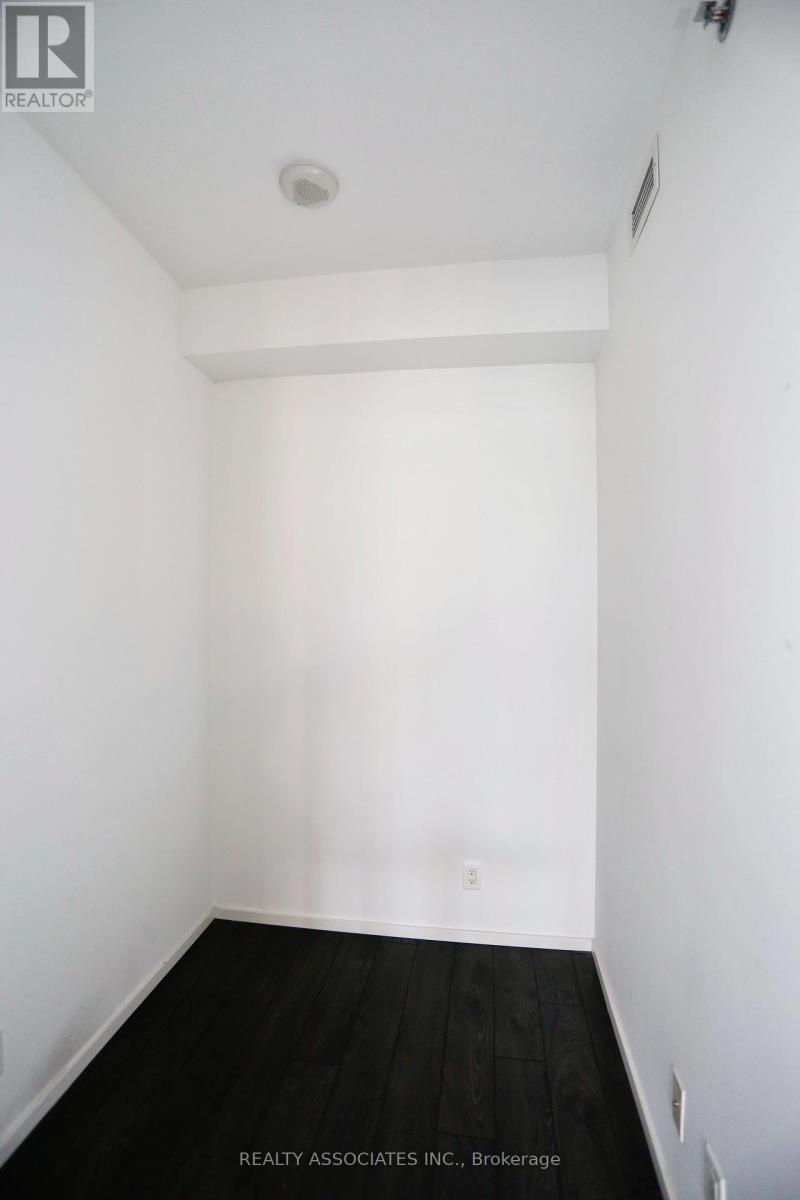4309 - 5 St Joseph Street Toronto, Ontario M4Y 1J6
2 Bedroom
1 Bathroom
599.9954 - 698.9943 sqft
Central Air Conditioning
Forced Air
$729,800Maintenance, Common Area Maintenance, Heat, Insurance, Water
$684.86 Monthly
Maintenance, Common Area Maintenance, Heat, Insurance, Water
$684.86 MonthlyOWNED 1 PARKING SPOT@P2 Level Straightforward Parking Space, don't need any turn to Park your Car! Luxury Condo With Spectacular View!! Located in the heart of downtown Toronto, offering exceptional convenience with easy access to transportation and just steps away from the University of Toronto. The interior space is 660 square feet (excluding the balcony). GREAT Layout Plus Decent Size Balcony! (id:50886)
Property Details
| MLS® Number | C10410043 |
| Property Type | Single Family |
| Community Name | Bay Street Corridor |
| CommunityFeatures | Pet Restrictions |
| Features | Balcony, Carpet Free, In Suite Laundry |
| ParkingSpaceTotal | 1 |
Building
| BathroomTotal | 1 |
| BedroomsAboveGround | 1 |
| BedroomsBelowGround | 1 |
| BedroomsTotal | 2 |
| Amenities | Storage - Locker |
| CoolingType | Central Air Conditioning |
| ExteriorFinish | Concrete |
| FlooringType | Laminate |
| HeatingFuel | Natural Gas |
| HeatingType | Forced Air |
| SizeInterior | 599.9954 - 698.9943 Sqft |
| Type | Apartment |
Land
| Acreage | No |
Rooms
| Level | Type | Length | Width | Dimensions |
|---|---|---|---|---|
| Main Level | Living Room | 3.81 m | 3.6 m | 3.81 m x 3.6 m |
| Main Level | Dining Room | 3.81 m | 3.6 m | 3.81 m x 3.6 m |
| Main Level | Kitchen | 3.6 m | 3.6 m | 3.6 m x 3.6 m |
| Main Level | Primary Bedroom | 3.81 m | 2.68 m | 3.81 m x 2.68 m |
| Main Level | Den | 1.83 m | 1.65 m | 1.83 m x 1.65 m |
Interested?
Contact us for more information
Andy Yao
Broker
Realty Associates Inc.
8901 Woodbine Ave Ste 224
Markham, Ontario L3R 9Y4
8901 Woodbine Ave Ste 224
Markham, Ontario L3R 9Y4

















