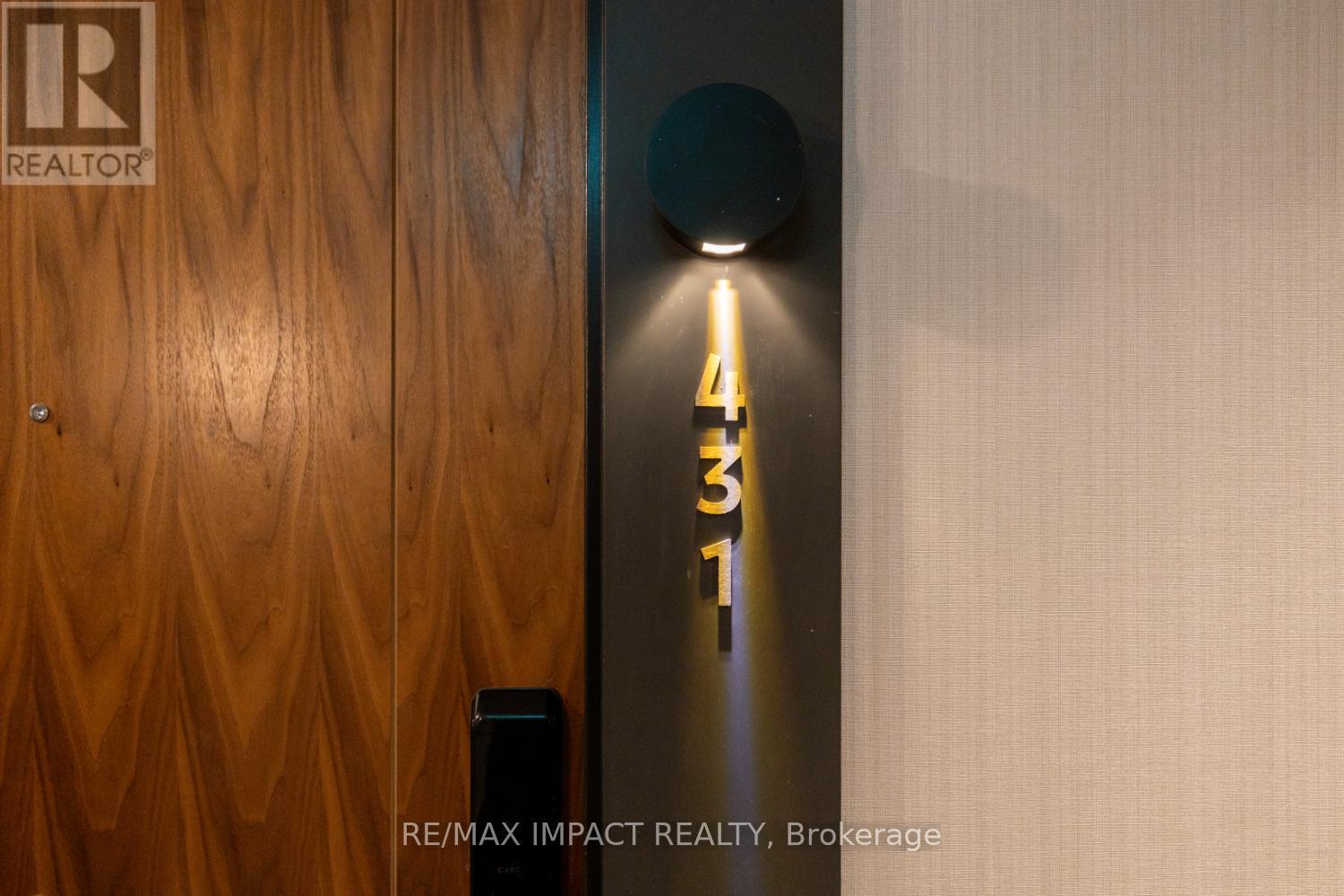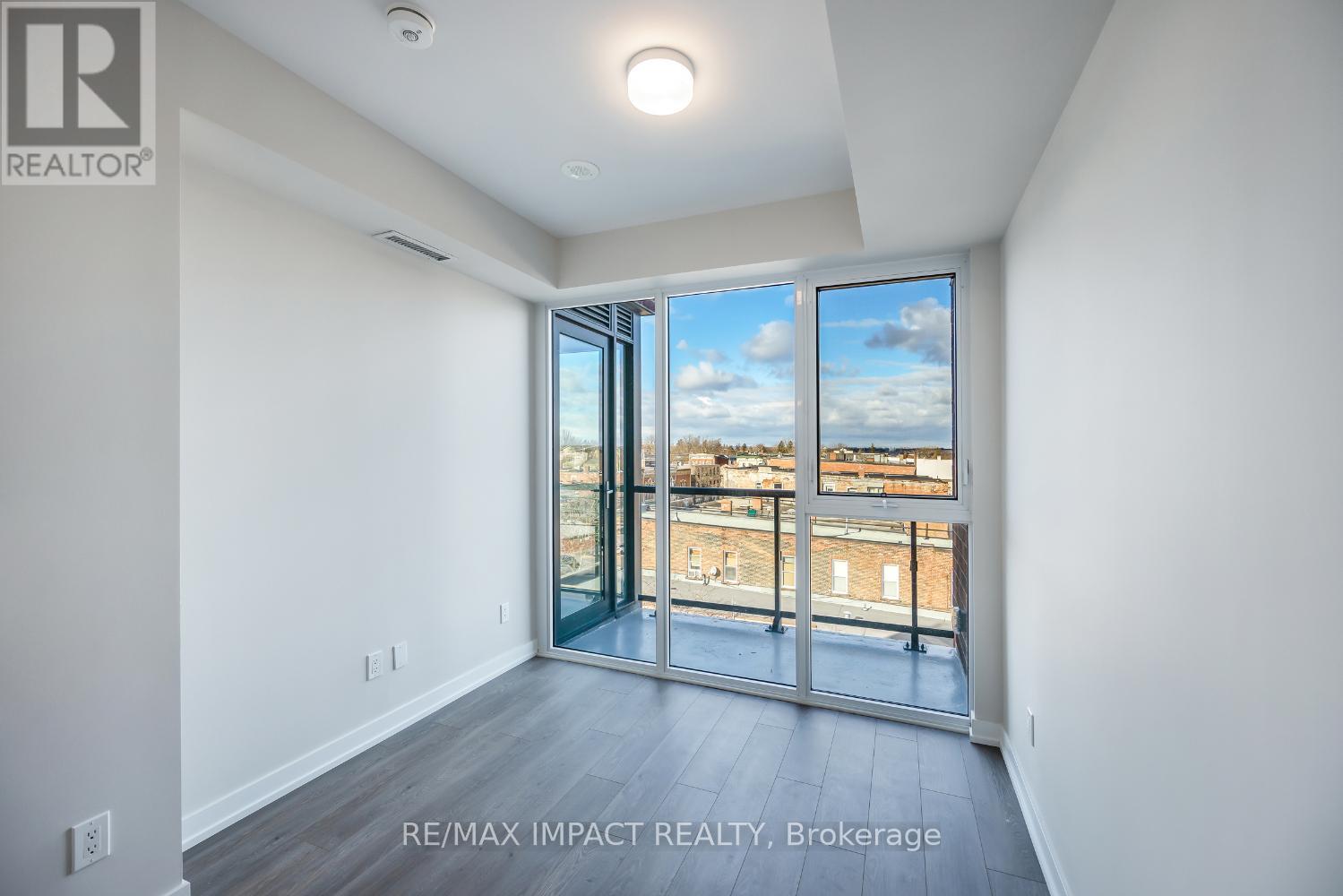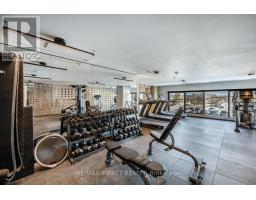431 - 201 Brock Street Whitby, Ontario L1N 4K2
$2,400 Monthly
Welcome to Whitby's newest choice in upscale living known as ""Station No.3 Condos"". These state-of-the-art apartments are designed for easy living. This brand new unit is located in downtown Whitby with many trendy dining choices just steps away. One parking spot is included, however you can walk to almost anything you will need including grocery store, pubs, cafes, Go Station and local transit. Enjoy cooking with brand new stainless steel appliances, ceramic backsplash and quartz counter tops! Open concept to the living room with floor to ceiling windows and a W/O to a north facing balcony. The separate den could be the perfect work from home space or a 2nd bdrm. Building amenities include a roof top terrace, party room, exercise room, pet washing station, tech centre and much more! **** EXTRAS **** Elevator directly across the hall with access to the underground parking garage. Included use of a locker is on the same floor as the unit. (id:50886)
Property Details
| MLS® Number | E11907259 |
| Property Type | Single Family |
| Community Name | Downtown Whitby |
| AmenitiesNearBy | Hospital, Marina, Public Transit |
| CommunityFeatures | Pet Restrictions |
| Features | Balcony |
| ParkingSpaceTotal | 1 |
Building
| BathroomTotal | 2 |
| BedroomsAboveGround | 1 |
| BedroomsBelowGround | 1 |
| BedroomsTotal | 2 |
| Amenities | Security/concierge, Exercise Centre, Party Room, Storage - Locker |
| ArchitecturalStyle | Bungalow |
| CoolingType | Central Air Conditioning |
| ExteriorFinish | Brick, Concrete |
| FlooringType | Laminate |
| HalfBathTotal | 1 |
| HeatingFuel | Natural Gas |
| HeatingType | Forced Air |
| StoriesTotal | 1 |
| SizeInterior | 599.9954 - 698.9943 Sqft |
| Type | Apartment |
Parking
| Underground |
Land
| Acreage | No |
| LandAmenities | Hospital, Marina, Public Transit |
Rooms
| Level | Type | Length | Width | Dimensions |
|---|---|---|---|---|
| Main Level | Kitchen | 3.76 m | 2.91 m | 3.76 m x 2.91 m |
| Main Level | Living Room | 3.94 m | 2.91 m | 3.94 m x 2.91 m |
| Main Level | Primary Bedroom | 3.13 m | 2.81 m | 3.13 m x 2.81 m |
| Main Level | Den | 4 m | 2.19 m | 4 m x 2.19 m |
Interested?
Contact us for more information
Ray Schroer
Salesperson
1413 King St E #2
Courtice, Ontario L1E 2J6











































































