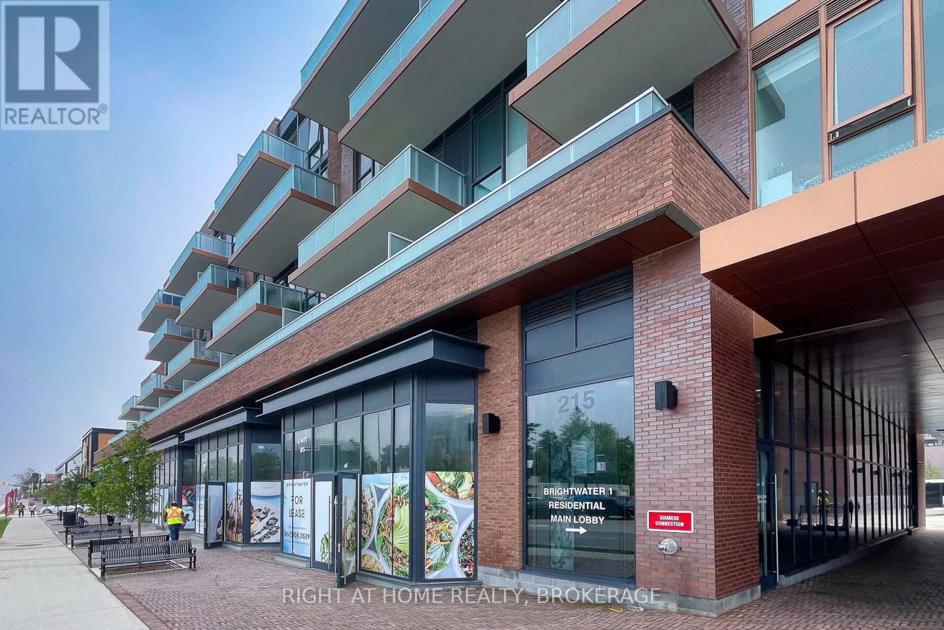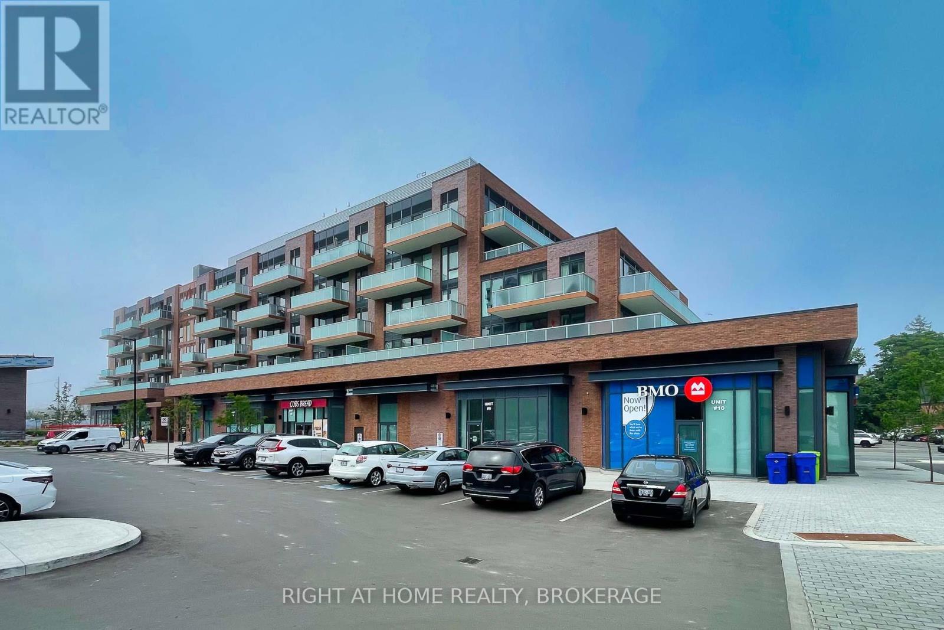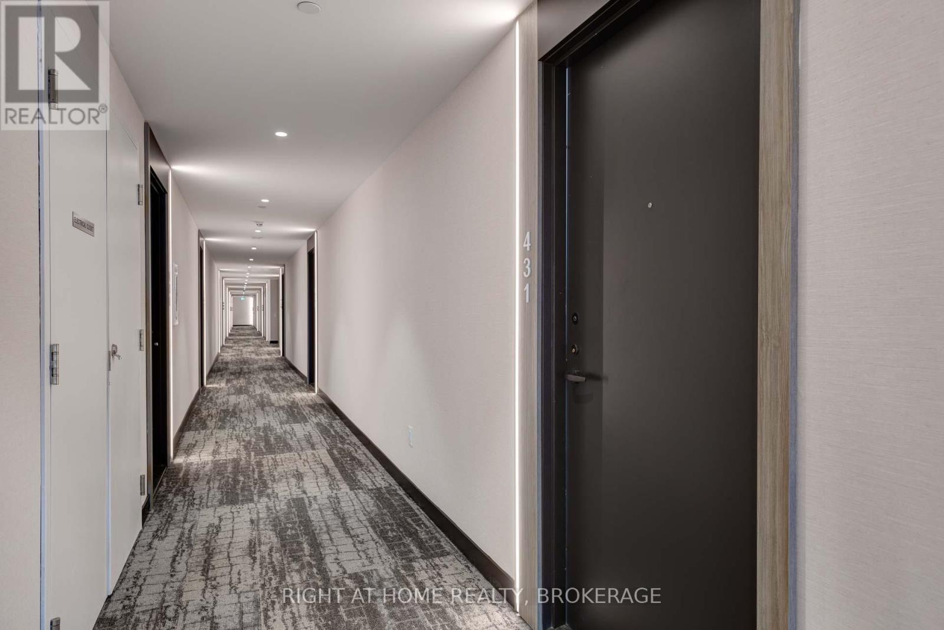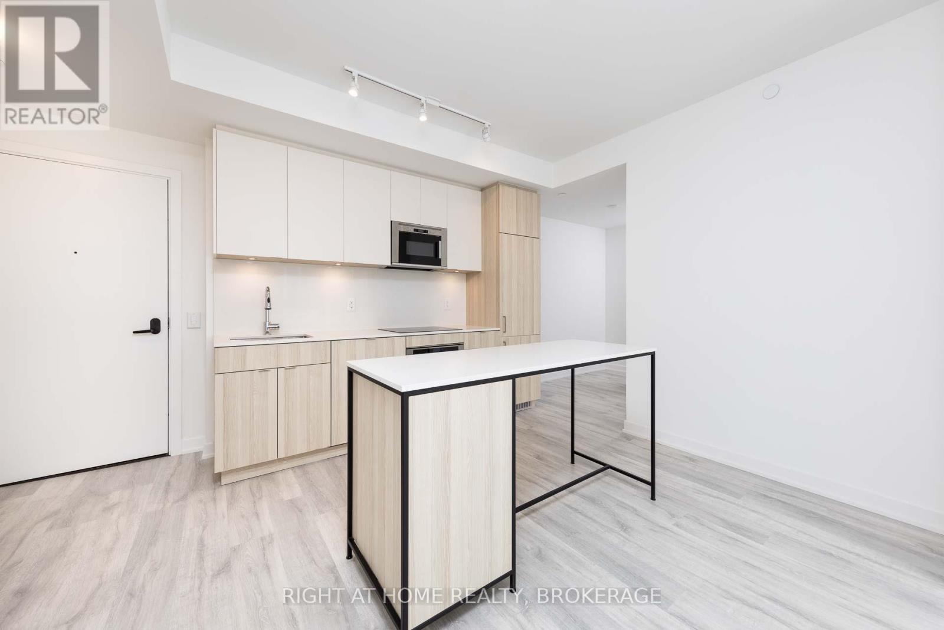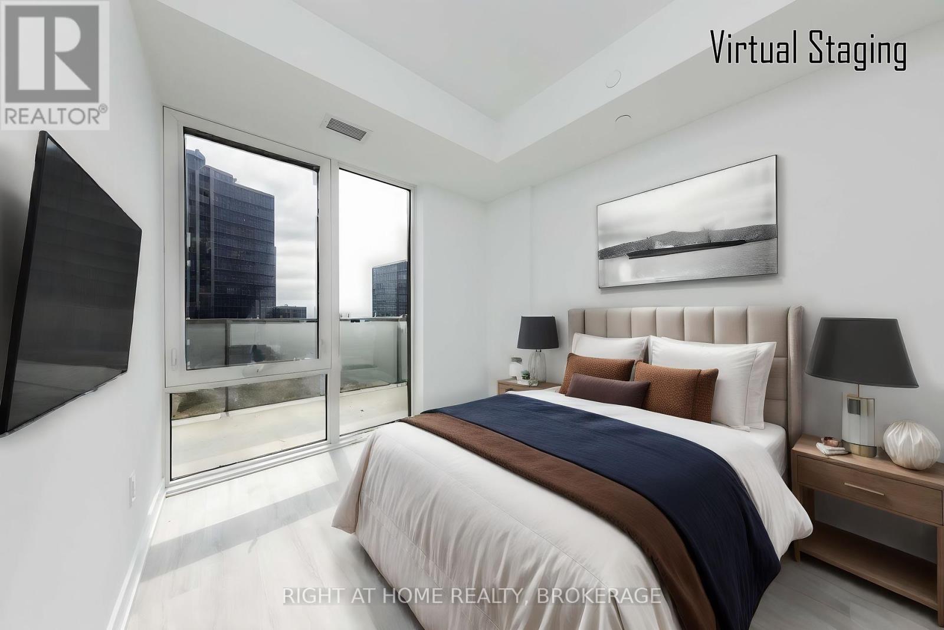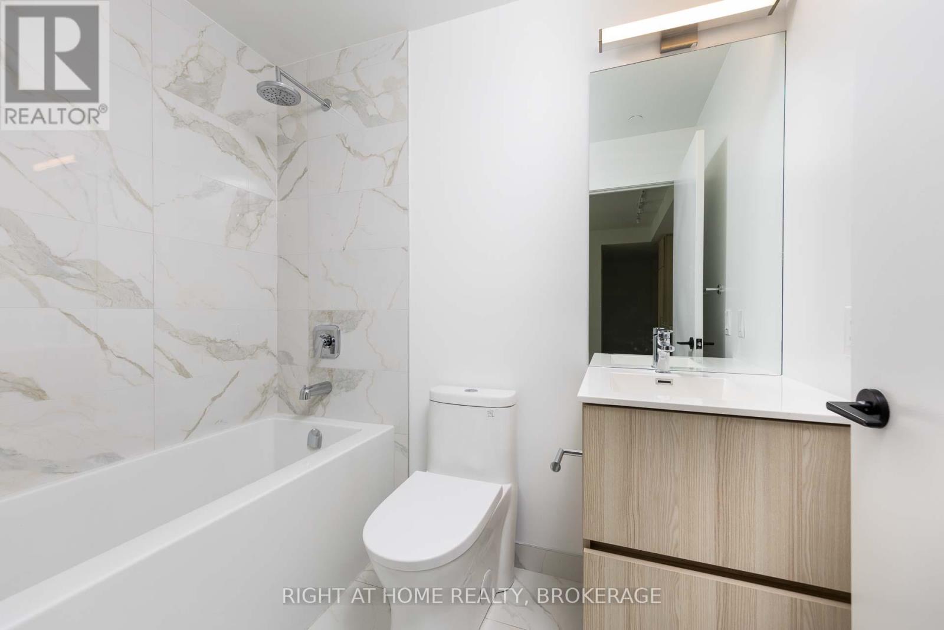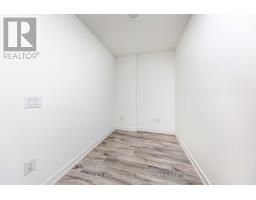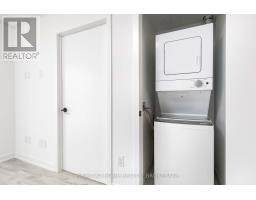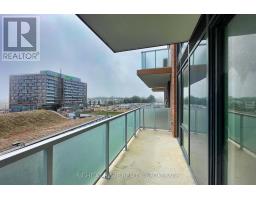431 - 215 Lakeshore Road W Mississauga, Ontario L5H 0A7
$768,000Maintenance, Heat, Insurance, Common Area Maintenance, Parking
$607.77 Monthly
Maintenance, Heat, Insurance, Common Area Maintenance, Parking
$607.77 MonthlyWelcome to this sleek and spacious southeast-facing 2-bedroom + den suite + 1 parking spot + 1 storage locker in the boutique 5-storey Brightwater condominium, where modern elegance meets unparalleled convenience in the vibrant Port Credit community! Designed for seamless living, this open-concept suite boasts floor-to-ceiling windows, soaring 9' ceilings, and a spacious balcony that floods the home with natural light. The contemporary kitchen is thoughtfully crafted with stainless steel appliances, quartz countertops, a stylish tile backsplash, and a versatile movable island perfect for both everyday use and entertaining. Both bedrooms are strategically positioned on opposite sides of the unit, ensuring optimal privacy. The primary suite features a luxurious 3-piece ensuite, while the second bedroom is conveniently situated next to a shared 4-piece bath. The den offers exceptional versatility, serving as an ideal home office or effortlessly transforming into a dining area when hosting guests. Located steps from waterfront parks, trendy restaurants, grocery stores, banks, and transit including the Port Credit GO and easy QEW access. Plus, Cob Bread, Rexall, BMO, and Farm Boy are right outside the building for ultimate convenience. Building amenities include a gym, co-working/meeting room, bike storage, ample visitor parking, and a complimentary shuttle to Port Credit GO for effortless commuting. Don't miss this one! (id:50886)
Property Details
| MLS® Number | W11961745 |
| Property Type | Single Family |
| Community Name | Port Credit |
| Amenities Near By | Public Transit, Park, Marina |
| Community Features | Pet Restrictions |
| Features | Conservation/green Belt, Balcony, In Suite Laundry |
| Parking Space Total | 1 |
Building
| Bathroom Total | 2 |
| Bedrooms Above Ground | 2 |
| Bedrooms Below Ground | 1 |
| Bedrooms Total | 3 |
| Age | New Building |
| Amenities | Exercise Centre, Party Room, Visitor Parking, Storage - Locker |
| Appliances | Dryer, Oven, Stove, Washer, Refrigerator |
| Cooling Type | Central Air Conditioning |
| Exterior Finish | Brick |
| Heating Fuel | Natural Gas |
| Heating Type | Forced Air |
| Size Interior | 700 - 799 Ft2 |
| Type | Apartment |
Parking
| Underground |
Land
| Acreage | No |
| Land Amenities | Public Transit, Park, Marina |
| Surface Water | Lake/pond |
Rooms
| Level | Type | Length | Width | Dimensions |
|---|---|---|---|---|
| Main Level | Living Room | 2.4892 m | 3.6576 m | 2.4892 m x 3.6576 m |
| Main Level | Kitchen | 3.048 m | 3.2766 m | 3.048 m x 3.2766 m |
| Main Level | Primary Bedroom | 2.5908 m | 2.6416 m | 2.5908 m x 2.6416 m |
| Main Level | Bedroom 2 | 2.159 m | 2.921 m | 2.159 m x 2.921 m |
| Main Level | Den | 2.36 m | 1.82 m | 2.36 m x 1.82 m |
| Main Level | Laundry Room | Measurements not available |
Contact Us
Contact us for more information
Faye Meal
Salesperson
(905) 808-1886
www.fayemeal.com/
5111 New Street Unit 101
Burlington, Ontario L7L 1V2
(905) 637-1700

