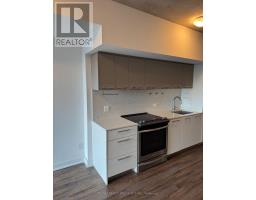431 - 30 Baseball Place Toronto, Ontario M4M 0E6
$2,385 Monthly
This stunning 2-bedroom, 2-bathroom unit features high-quality modern finishes and an practically functional designed layout. Situated in the vibrant East End of Downtown Toronto, it offers a prime location with easy access to Queen Street, Broadview Avenue, and the DVP. Within walking distance, you'll find a wide selection of shops, restaurants, and cafes, while convenient TTC access allows for a quick commute to the downtown core, bringing even more dining, shopping, and entertainment options right to your doorstep. A perfect combination of style, comfort, and convenience in one of Toronto's most sought-after neighborhoods. Amazing Amenities with Rooftop Outdoor Pool, Sun Deck/Garden, Lounge, Professional Gym, Guest Suite and 24Hr Concierge Service.15 BASEBALL PLACE 5th Floor GUEST SUITES 2 guest suites (shared between all buildings) 15 BASEBALL PLACE 2nd Floor GYM Shared between all buildings 30 BASEBALL PLACE 12th Floor - PARTY ROOM Includes billiard room and kitchenette (Shared amenity space between all buildings).Party is by reservation only and cannot be accessed only it is reserved. Includes rooftop barbeque patio & pool **** EXTRAS **** (Shared amenity space between all buildings) In addition to the amenities mentioned above, there is the Pet Spa located in P2 lobby at 665 Queen and there is going to be a party room in 665 Queen which is not open yet. (id:50886)
Property Details
| MLS® Number | E11904154 |
| Property Type | Single Family |
| Community Name | South Riverdale |
| AmenitiesNearBy | Hospital, Park, Schools |
| CommunityFeatures | Pet Restrictions |
Building
| BathroomTotal | 2 |
| BedroomsAboveGround | 2 |
| BedroomsTotal | 2 |
| Amenities | Security/concierge, Storage - Locker |
| Appliances | Dishwasher, Dryer, Refrigerator, Stove, Washer, Window Coverings |
| CoolingType | Central Air Conditioning |
| ExteriorFinish | Concrete |
| SizeInterior | 699.9943 - 798.9932 Sqft |
| Type | Apartment |
Parking
| Underground |
Land
| Acreage | No |
| LandAmenities | Hospital, Park, Schools |
Rooms
| Level | Type | Length | Width | Dimensions |
|---|---|---|---|---|
| Main Level | Kitchen | 4.09 m | 3.53 m | 4.09 m x 3.53 m |
| Main Level | Living Room | 3.75 m | 3.14 m | 3.75 m x 3.14 m |
| Main Level | Primary Bedroom | 3.28 m | 2.74 m | 3.28 m x 2.74 m |
| Main Level | Bedroom 2 | 2.91 m | 2.74 m | 2.91 m x 2.74 m |
Interested?
Contact us for more information
Sanie Lodi
Salesperson
6850 Millcreek Drive
Mississauga, Ontario L5N 4J9













