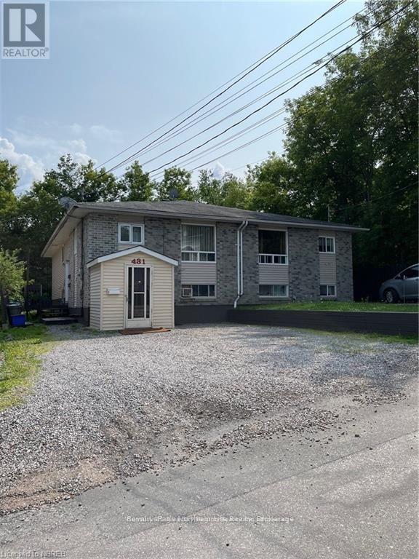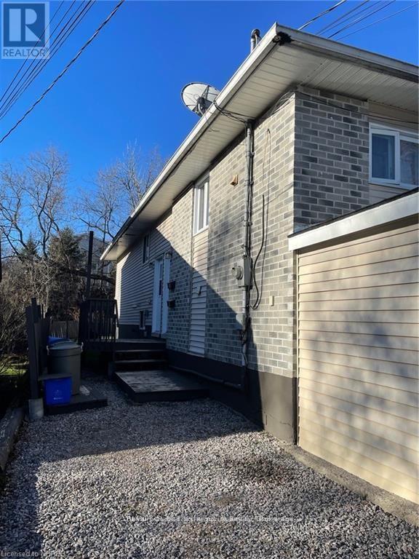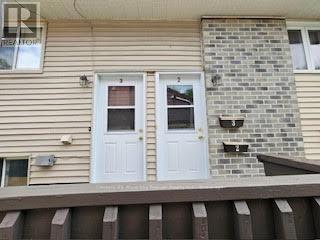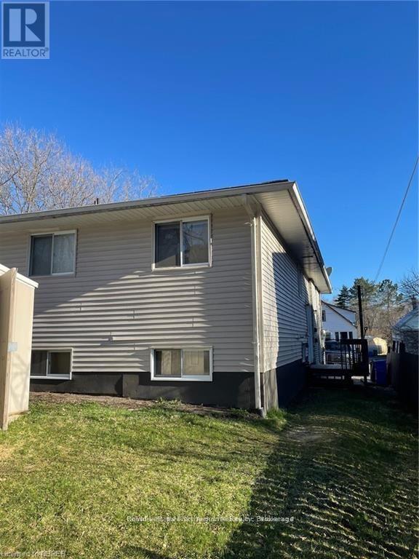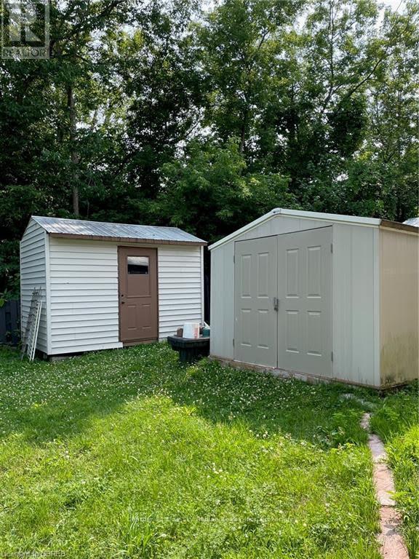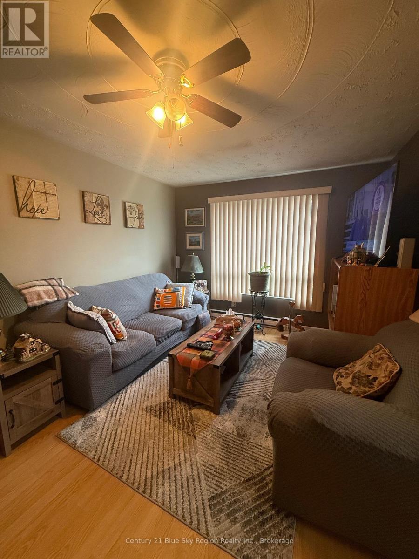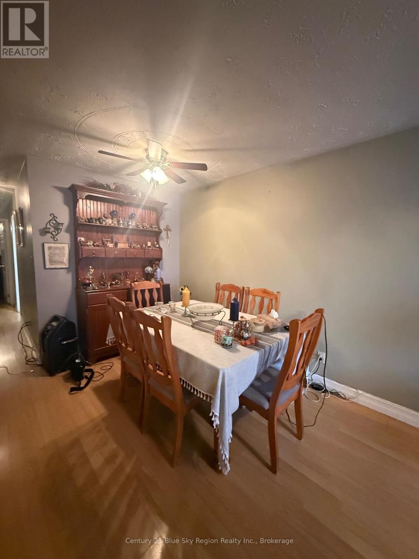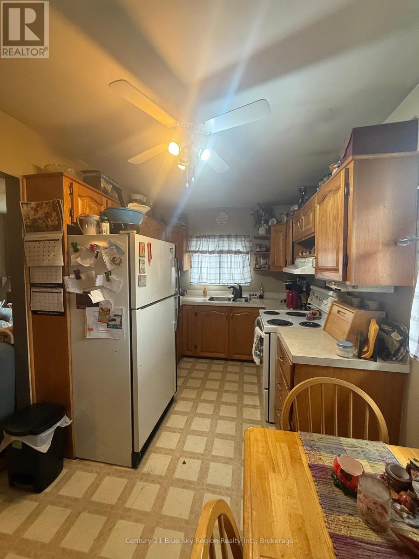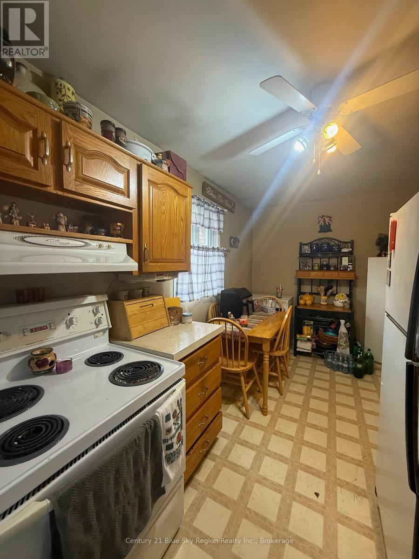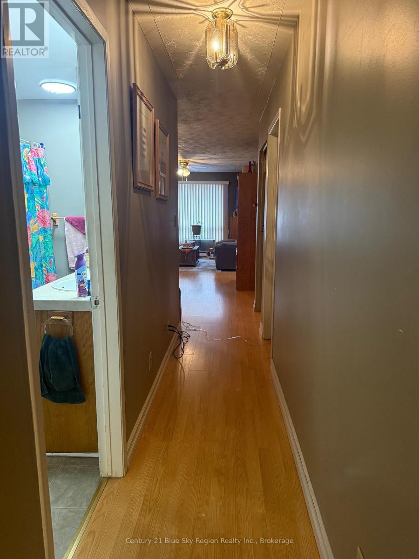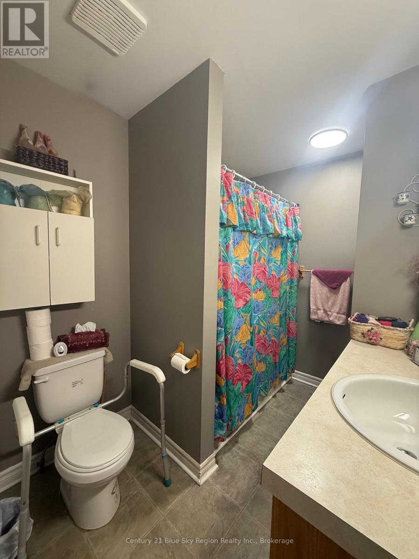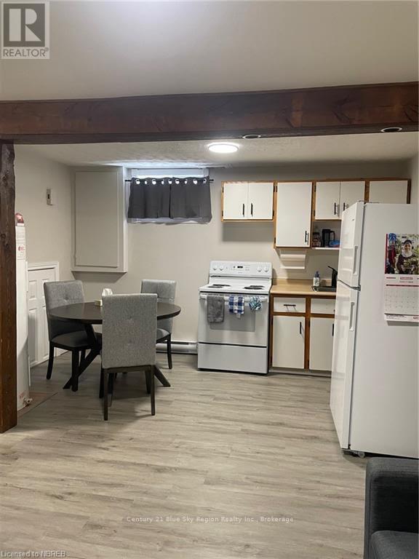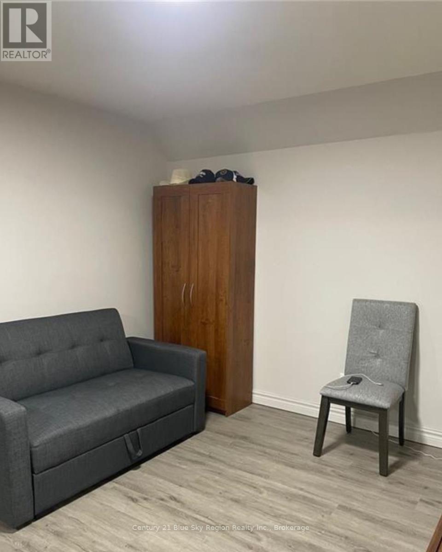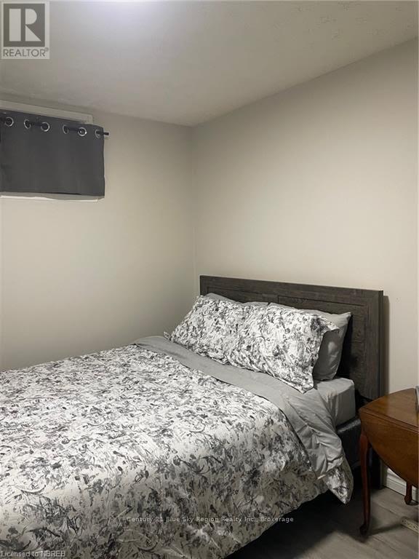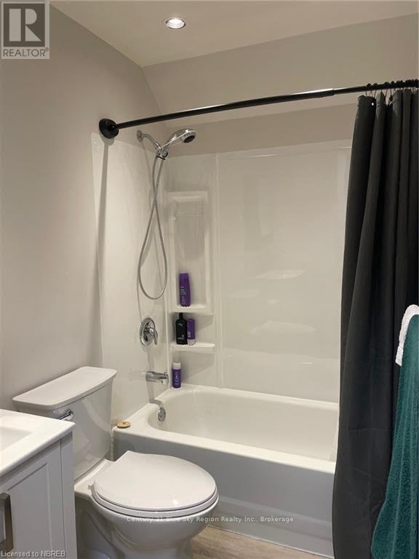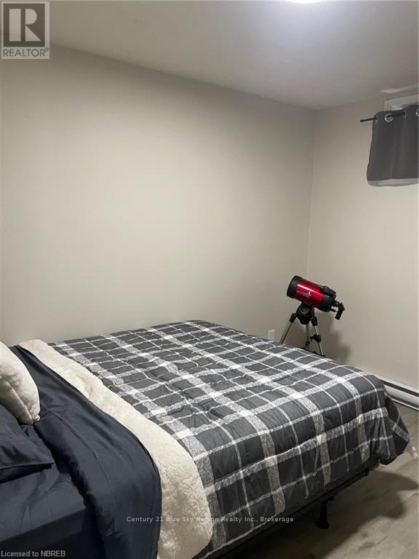431 Dudley Avenue North Bay, Ontario P1B 7A6
$395,000
Welcome to 431 Dudley Ave, a charming semi-detached home in a welcoming family neighbourhood. This spacious property is close to schools, shopping, and the North Bay Regional Health Centre, making daily life easy and convenient. Inside, you'll find 2 bedrooms upstairs with a 4 piece bath combined with laundry, a bright kitchen, and a combined living and dining area. The lower level features 2 bedrooms with another 4 piece bathroom, plus a separate 1 bedroom granny suite with its own 3 piece bathroom - offering versatile possibilities for multi-generation. Enjoy double-wide parking for two vehicles, two storage sheds, and a partially fenced backyard perfect for outdoor use. This property holds great potential and invites creativity to explore its maximum value. Don't miss this unique opportunity - schedule your visit today! (id:50886)
Property Details
| MLS® Number | X12495898 |
| Property Type | Single Family |
| Community Name | Central |
| Amenities Near By | Place Of Worship, Public Transit, Schools |
| Community Features | School Bus |
| Easement | Unknown |
| Equipment Type | Water Heater - Electric, Water Heater |
| Features | In-law Suite |
| Parking Space Total | 2 |
| Rental Equipment Type | Water Heater - Electric, Water Heater |
| Structure | Shed |
Building
| Bathroom Total | 3 |
| Bedrooms Above Ground | 2 |
| Bedrooms Below Ground | 3 |
| Bedrooms Total | 5 |
| Age | 31 To 50 Years |
| Appliances | Dryer, Stove, Washer, Window Coverings, Refrigerator |
| Architectural Style | Raised Bungalow |
| Basement Development | Finished |
| Basement Features | Separate Entrance |
| Basement Type | N/a, N/a (finished) |
| Construction Style Attachment | Semi-detached |
| Cooling Type | None |
| Exterior Finish | Vinyl Siding, Brick Facing |
| Fire Protection | Smoke Detectors |
| Foundation Type | Wood |
| Heating Fuel | Electric |
| Heating Type | Baseboard Heaters |
| Stories Total | 1 |
| Size Interior | 700 - 1,100 Ft2 |
| Type | House |
| Utility Water | Municipal Water |
Parking
| No Garage |
Land
| Acreage | No |
| Land Amenities | Place Of Worship, Public Transit, Schools |
| Sewer | Sanitary Sewer |
| Size Depth | 100 Ft |
| Size Frontage | 30 Ft |
| Size Irregular | 30 X 100 Ft |
| Size Total Text | 30 X 100 Ft|1/2 - 1.99 Acres |
| Zoning Description | R3 |
Rooms
| Level | Type | Length | Width | Dimensions |
|---|---|---|---|---|
| Lower Level | Living Room | 5.7 m | 3.2 m | 5.7 m x 3.2 m |
| Lower Level | Bedroom | 3.3 m | 2.5 m | 3.3 m x 2.5 m |
| Lower Level | Kitchen | 4 m | 2.3 m | 4 m x 2.3 m |
| Lower Level | Bedroom | 3.3 m | 2.5 m | 3.3 m x 2.5 m |
| Lower Level | Bedroom | 3.3 m | 2.7 m | 3.3 m x 2.7 m |
| Lower Level | Bathroom | Measurements not available | ||
| Lower Level | Bathroom | Measurements not available | ||
| Main Level | Living Room | 7.28 m | 3.3 m | 7.28 m x 3.3 m |
| Main Level | Bathroom | Measurements not available | ||
| Main Level | Kitchen | 4.9 m | 2.4 m | 4.9 m x 2.4 m |
| Main Level | Bedroom | 3.9 m | 2.8 m | 3.9 m x 2.8 m |
| Main Level | Primary Bedroom | 5.2 m | 3.8 m | 5.2 m x 3.8 m |
https://www.realtor.ca/real-estate/29053092/431-dudley-avenue-north-bay-central-central
Contact Us
Contact us for more information
Cheryl Raney
Broker
199 Main Street East
North Bay, Ontario P1B 1A9
(705) 474-4500
Victoria Hamilton
Salesperson
199 Main Street East
North Bay, Ontario P1B 1A9
(705) 474-4500
Andrew Dean
Salesperson
199 Main Street East
North Bay, Ontario P1B 1A9
(705) 474-4500
Anthony Falcioni
Salesperson
199 Main Street East
North Bay, Ontario P1B 1A9
(705) 474-4500

