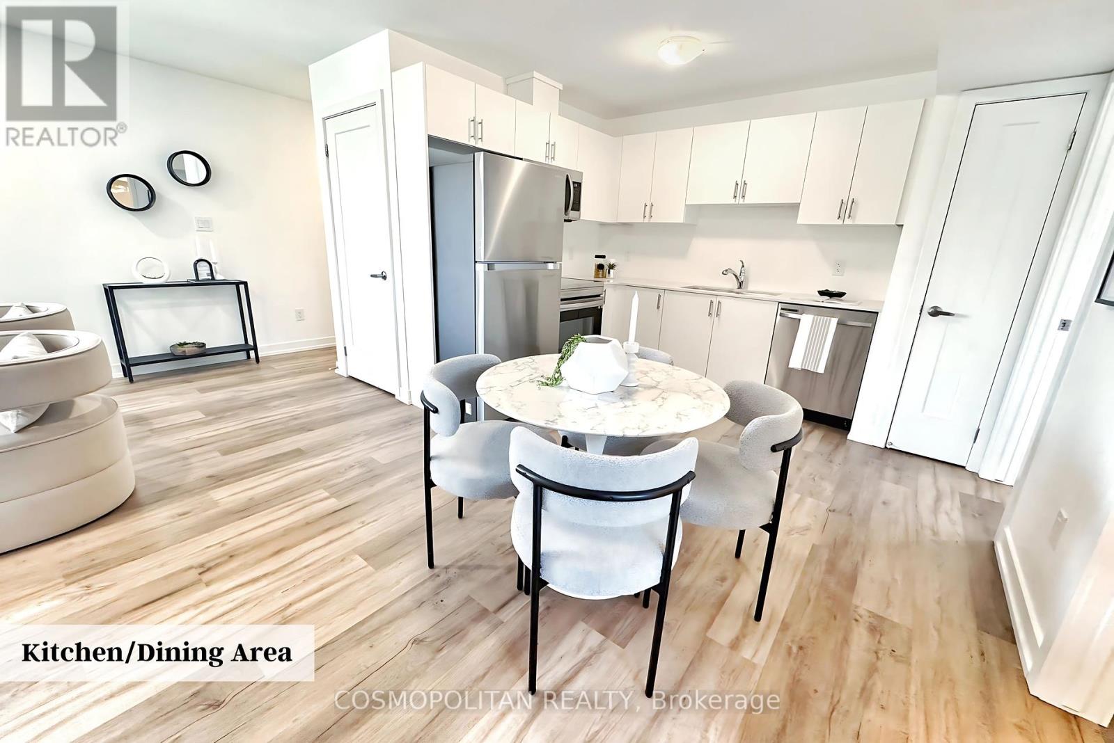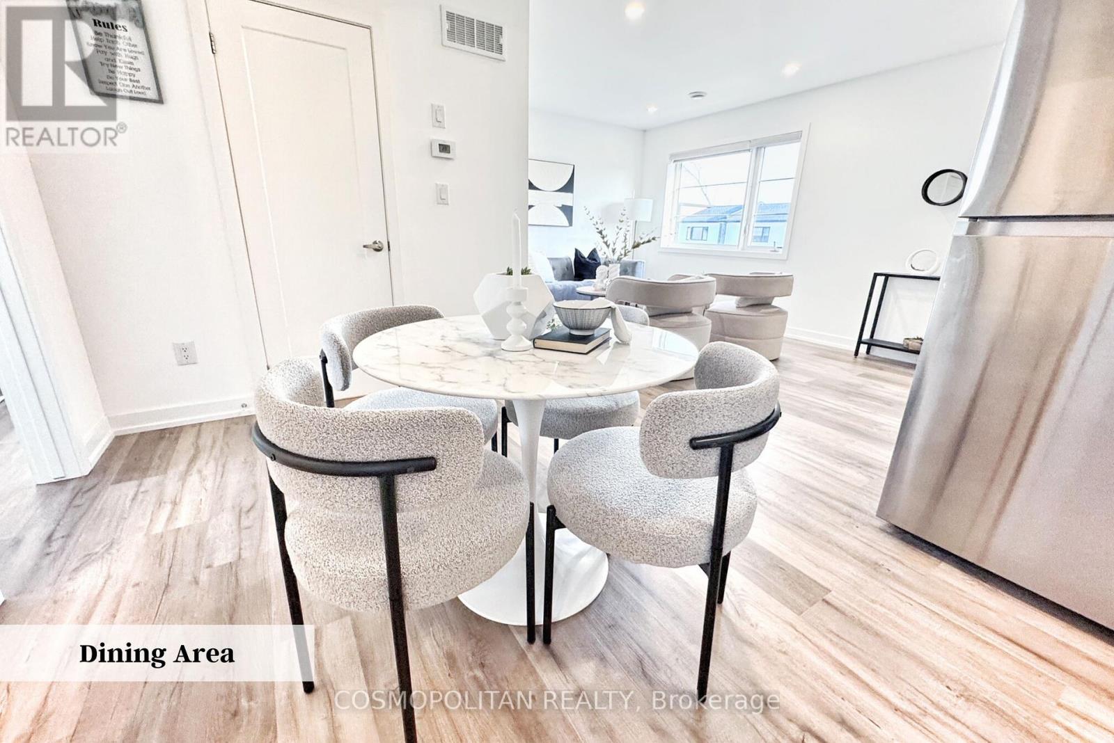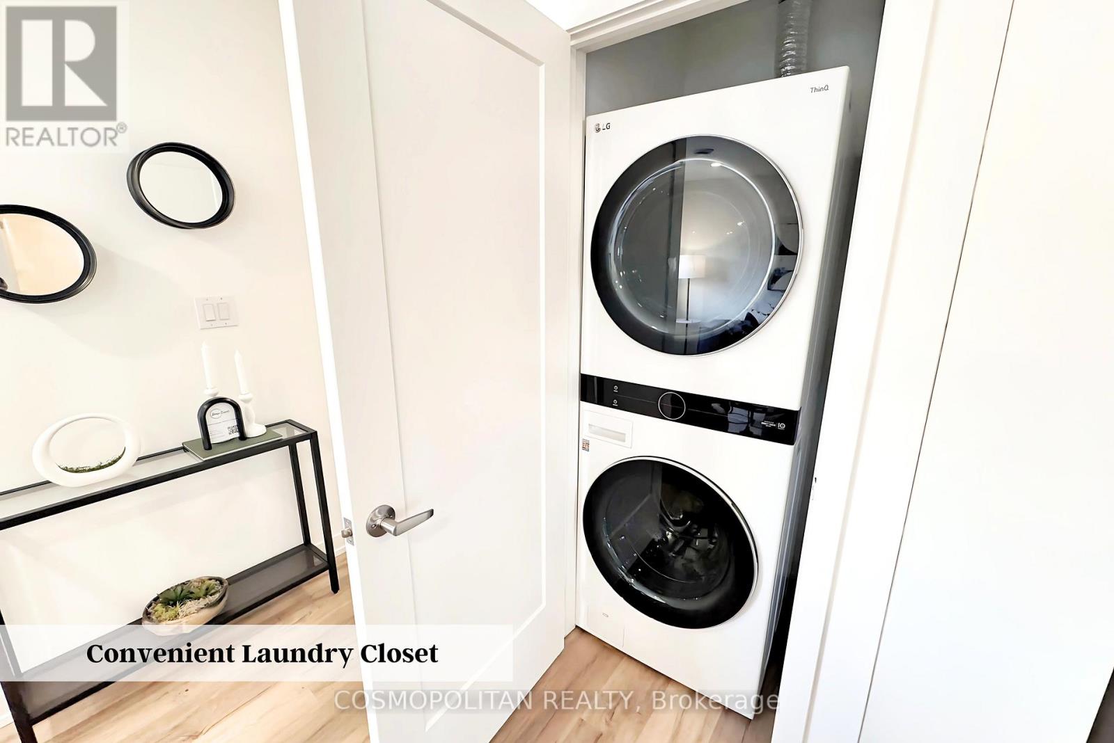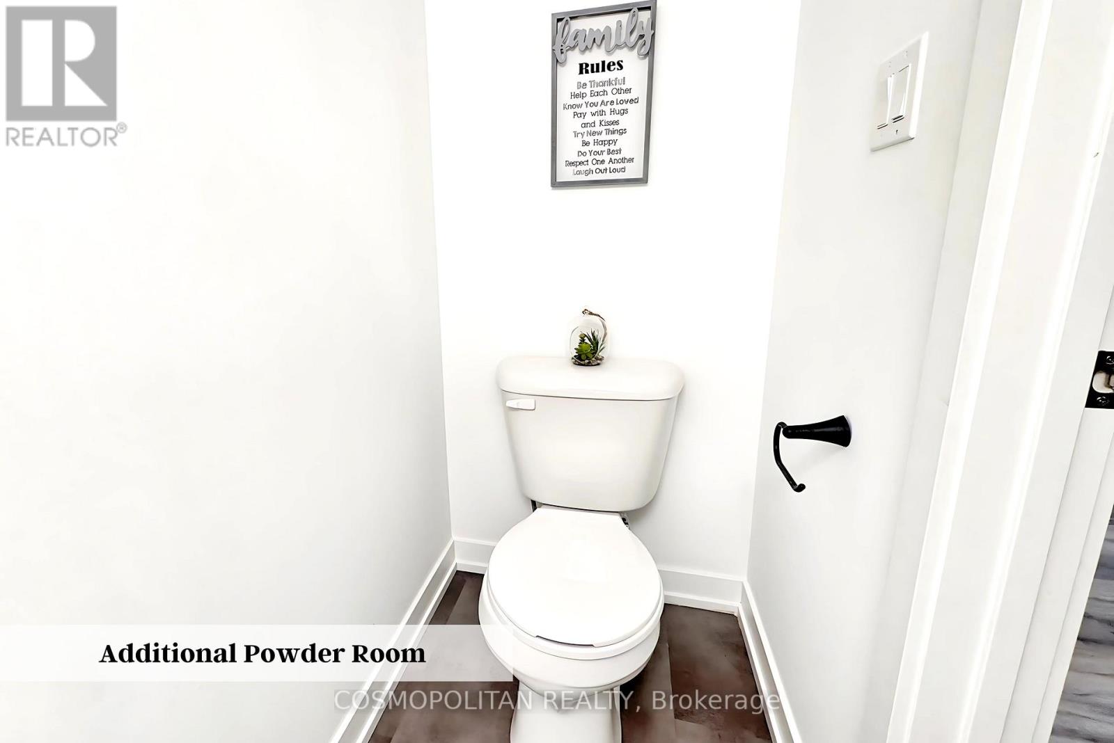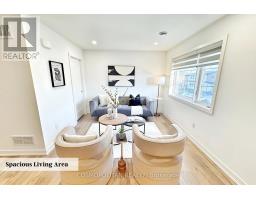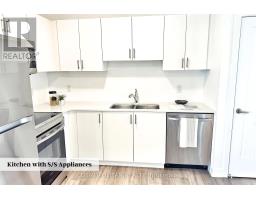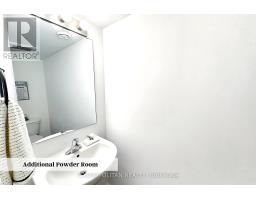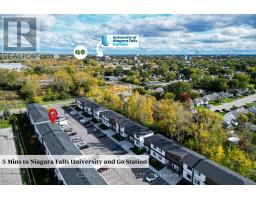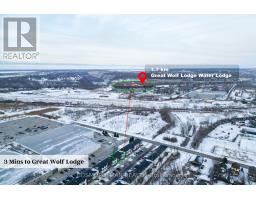431 (Top Floor) - 4263 Fourth Avenue Niagara Falls, Ontario L2E 0C2
$499,900Maintenance, Insurance, Common Area Maintenance
$150 Monthly
Maintenance, Insurance, Common Area Maintenance
$150 MonthlyONLY $25,000 to Secure this Stunning Condo Townhouse! With just $25,000 down and an approximately $2,300/month mortgage payment, you can own this beautiful home instead of renting! This Spacious Top Floor 2-Bedroom, 2-Bath End-Unit Stacked Townhome is a prime opportunity for First-Time Buyers, Downsizers, or Investors seeking Strong Rental Potential for both Long-Term and Short-Term Rentals. Located just Minutes From Downtown Niagara Falls, The World-Famous Falls, and The New Niagara Falls University, this Carpet-Free unit features Luxurious Vinyl Plank Flooring and Built-In Stainless Steel Appliances for a sleek, modern feel. Large Windows flood the space with Natural Light, enhancing the Functional Open-Concept Layout designed for Modern Living. With easy access to Clifton Hill, Fallsview, the U.S. Border, Shopping, Dining, and Major Highways, this home offers an Unbeatable Location for Airbnb, Student Rentals, or Personal Use. A Rare Find in a High-Demand Area, this is an Opportunity You Don't Want to Miss. Schedule Your Private Viewing Today! (id:50886)
Property Details
| MLS® Number | X12024891 |
| Property Type | Single Family |
| Community Name | 210 - Downtown |
| Amenities Near By | Hospital, Park, Place Of Worship, Public Transit |
| Community Features | Pet Restrictions, Community Centre |
| Features | Ravine, Carpet Free |
| Parking Space Total | 1 |
Building
| Bathroom Total | 2 |
| Bedrooms Above Ground | 2 |
| Bedrooms Total | 2 |
| Age | New Building |
| Amenities | Visitor Parking |
| Appliances | Blinds, Dishwasher, Dryer, Microwave, Stove, Washer, Refrigerator |
| Cooling Type | Central Air Conditioning |
| Exterior Finish | Aluminum Siding, Brick |
| Half Bath Total | 1 |
| Heating Fuel | Natural Gas |
| Heating Type | Forced Air |
| Size Interior | 800 - 899 Ft2 |
| Type | Row / Townhouse |
Parking
| No Garage |
Land
| Acreage | No |
| Land Amenities | Hospital, Park, Place Of Worship, Public Transit |
| Zoning Description | R5b |
Rooms
| Level | Type | Length | Width | Dimensions |
|---|---|---|---|---|
| Main Level | Kitchen | 4.75 m | 3.25 m | 4.75 m x 3.25 m |
| Main Level | Living Room | 3.51 m | 3.05 m | 3.51 m x 3.05 m |
| Main Level | Primary Bedroom | 3.56 m | 2.9 m | 3.56 m x 2.9 m |
| Main Level | Bedroom | 3.05 m | 2.9 m | 3.05 m x 2.9 m |
Contact Us
Contact us for more information
Robby Pruthi
Broker of Record
6746 Morrison Street
Niagara Falls, Ontario L2E 6Z8
(289) 296-1216
(289) 296-2616
cosmorealty.ca/












