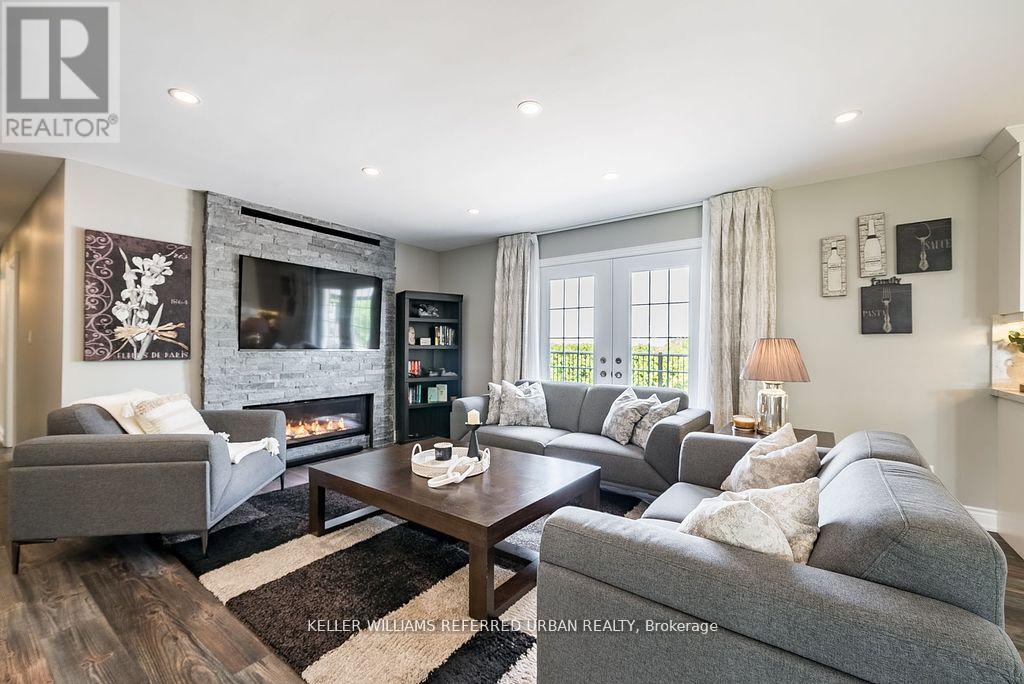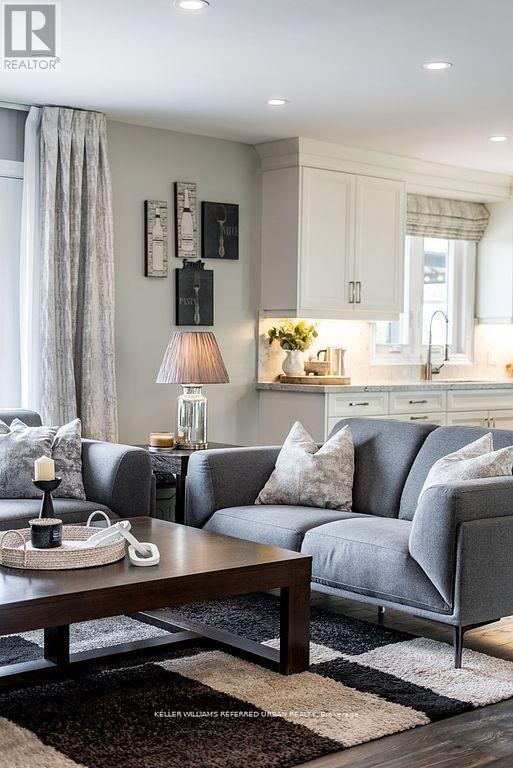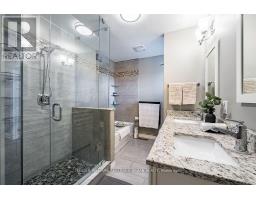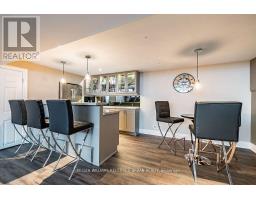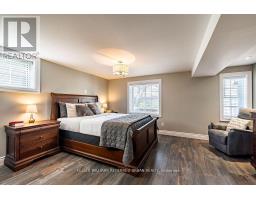4310 Line 6 Bradford West Gwillimbury, Ontario L3Z 2A4
$1,699,500
Minutes from All Amenities and Highways, Nestled Among Gentle Rolling Hills, Your Dream Home Awaits! Fall in love with this picture-perfect bungalow as you pull into the long, inviting driveway, where you are greeted by lush gardens and mature trees. The grand double-door entry opens into a fully renovated home, showcasing high-end finishes throughout a true testament to luxurious living where no expense was spared.Step into a chef's dream kitchen, a masterpiece of custom design and optimal organization. Featuring exquisite white cabinetry made from maple wood, boasting an oversized island perfect for entertaining, a spacious pantry, pull-out drawers for extra storage, under-mount lighting, soft-close cabinets, a dedicated small appliance drawer, hidden garbage and recycle bin cabinet, pot drawers, and stunning quartz countertops. The kitchen is further elevated by premium Jenn-Air integrated and built-in appliances, making cooking a joy and adding to the sleek, modern aesthetic. The open-concept layout is highlighted by pot lights throughout, enhancing the home's bright and contemporary atmosphere. With engineered laminate flooring throughout, this home seamlessly combines elegance with practicality, offering both beauty and durability.An entertainers dream with expansive living areas, including 3 Napoleon fireplaces elegantly mounted in brick accent walls, providing warmth and a cozy ambiance. Enjoy breathtaking sunsets from the expansive, newer deck, designed for relaxation and entertainment, featuring a semi-inground pool that perfectly blends indoor comfort with outdoor fun.The finished basement offers even more space for enjoyment and versatility. It includes a recreation room ideal for family gatherings or movie nights, a kitchenette with wet bar perfect for hosting, a fourth bedroom, 3-piece bathroom, direct access to the in & out garage and a convenient walk-out, & tons of storage, making it an ideal suite for guests or extended family living arrangements. **** EXTRAS **** Napoleon BBQ, John Deere ride on l/mower, Toro s/blower, 3 Napolean F/P, Unfinished Loft space in garage ready for your touch, BBQ gas line under rear deck (to be hooked up), newer windows & roof, salt water semi inground pool w/newer liner (id:50886)
Property Details
| MLS® Number | N9508249 |
| Property Type | Single Family |
| Community Name | Bond Head |
| CommunityFeatures | School Bus |
| Features | Irregular Lot Size |
| ParkingSpaceTotal | 14 |
| PoolType | Above Ground Pool |
Building
| BathroomTotal | 3 |
| BedroomsAboveGround | 3 |
| BedroomsBelowGround | 1 |
| BedroomsTotal | 4 |
| Amenities | Fireplace(s) |
| Appliances | Dishwasher, Dryer, Range, Refrigerator, Stove, Washer |
| ArchitecturalStyle | Bungalow |
| BasementDevelopment | Finished |
| BasementFeatures | Walk Out |
| BasementType | N/a (finished) |
| ConstructionStyleAttachment | Detached |
| CoolingType | Central Air Conditioning |
| ExteriorFinish | Stone, Vinyl Siding |
| FireProtection | Smoke Detectors |
| FireplacePresent | Yes |
| FireplaceTotal | 3 |
| FireplaceType | Insert |
| FlooringType | Laminate |
| FoundationType | Concrete |
| HalfBathTotal | 1 |
| HeatingFuel | Propane |
| HeatingType | Forced Air |
| StoriesTotal | 1 |
| Type | House |
Parking
| Attached Garage |
Land
| Acreage | No |
| FenceType | Fenced Yard |
| LandscapeFeatures | Landscaped |
| Sewer | Septic System |
| SizeDepth | 199 Ft ,6 In |
| SizeFrontage | 99 Ft ,11 In |
| SizeIrregular | 99.99 X 199.54 Ft ; 137.46 X 199.54 X 99.99 X 199.80 Ft |
| SizeTotalText | 99.99 X 199.54 Ft ; 137.46 X 199.54 X 99.99 X 199.80 Ft|1/2 - 1.99 Acres |
Rooms
| Level | Type | Length | Width | Dimensions |
|---|---|---|---|---|
| Basement | Recreational, Games Room | 5.33 m | 4.48 m | 5.33 m x 4.48 m |
| Basement | Kitchen | 5.33 m | 2 m | 5.33 m x 2 m |
| Basement | Bedroom 4 | 4.3 m | 4.67 m | 4.3 m x 4.67 m |
| Main Level | Kitchen | 5.13 m | 3.45 m | 5.13 m x 3.45 m |
| Main Level | Dining Room | 5.12 m | 3.72 m | 5.12 m x 3.72 m |
| Main Level | Family Room | 5.09 m | 3 m | 5.09 m x 3 m |
| Main Level | Primary Bedroom | 5.18 m | 3.41 m | 5.18 m x 3.41 m |
| Main Level | Bedroom 2 | 3.79 m | 2.63 m | 3.79 m x 2.63 m |
| Main Level | Bedroom 3 | 3.81 m | 2.62 m | 3.81 m x 2.62 m |
Interested?
Contact us for more information
Elizabeth Serravalle
Salesperson
156 Duncan Mill Rd Unit 1
Toronto, Ontario M3B 3N2
Julia Serravalle
Salesperson
156 Duncan Mill Rd Unit 1
Toronto, Ontario M3B 3N2














