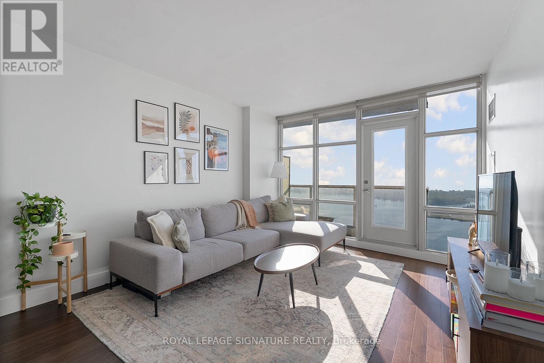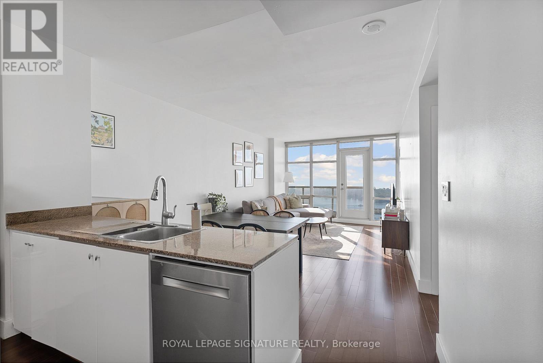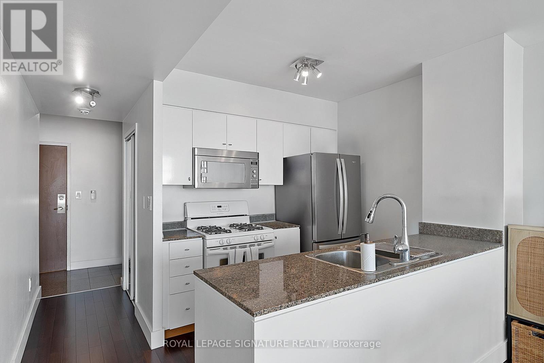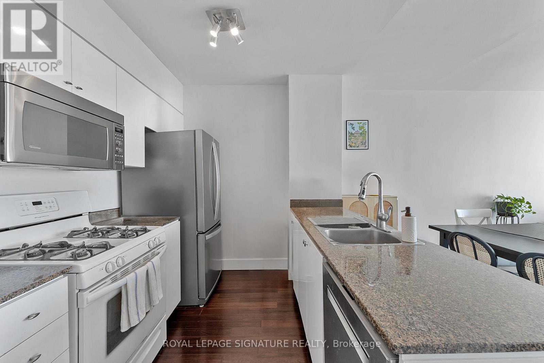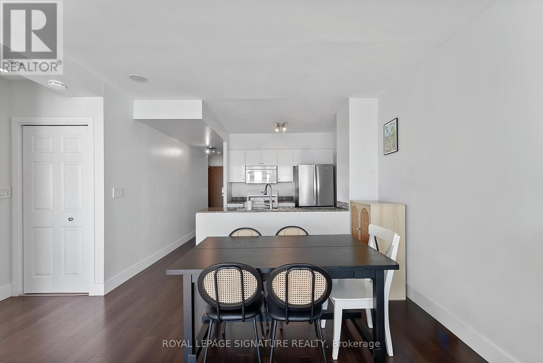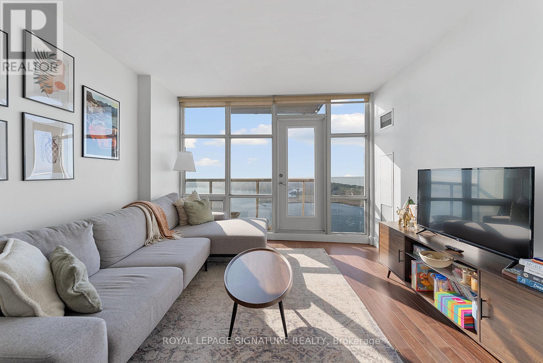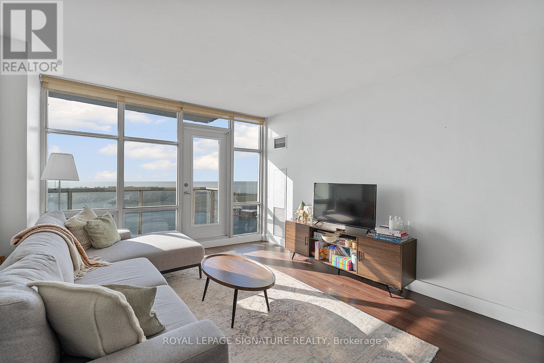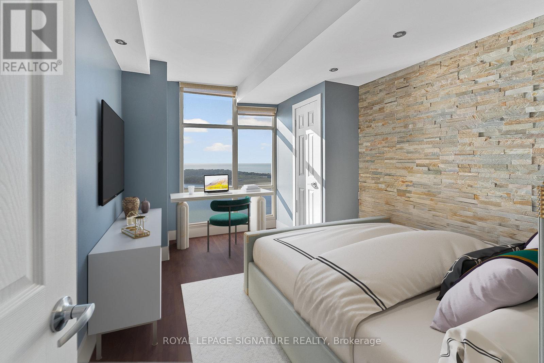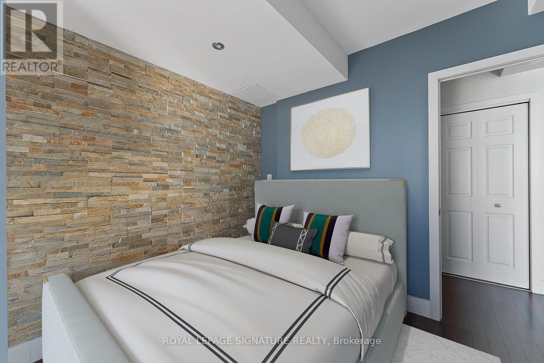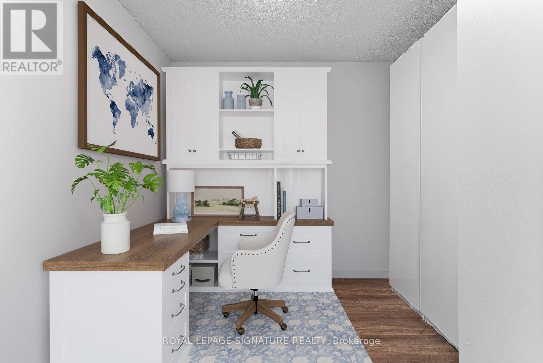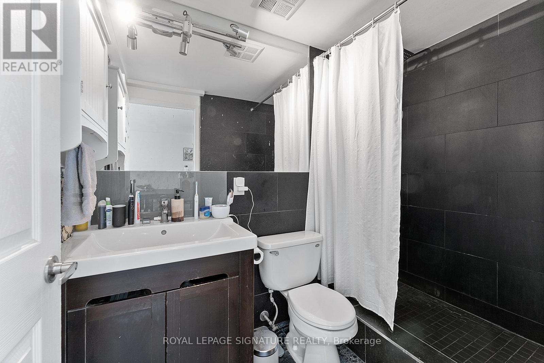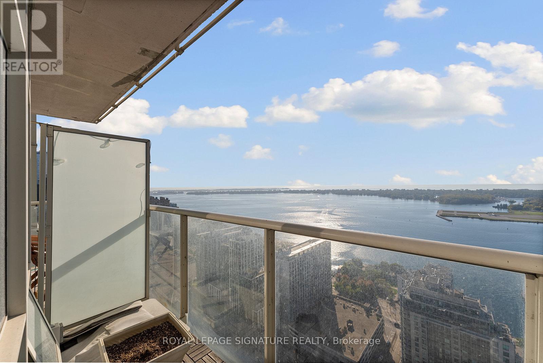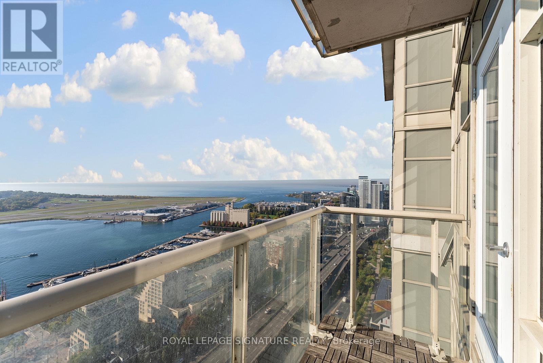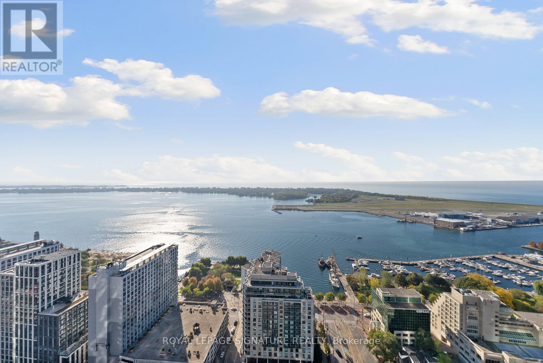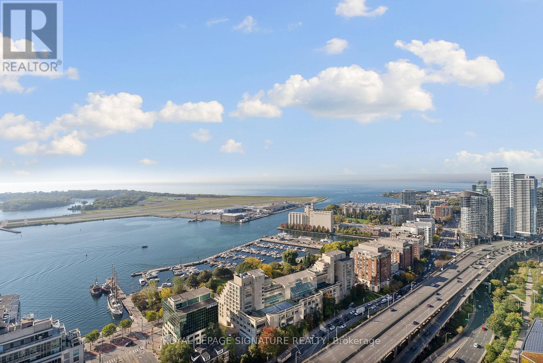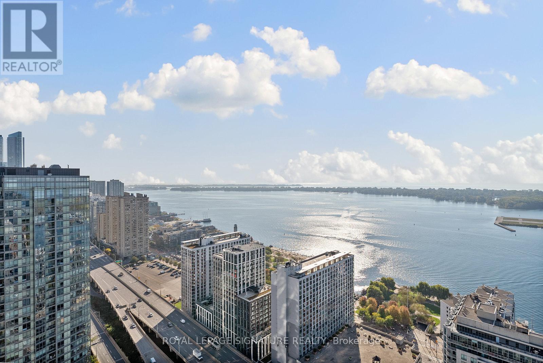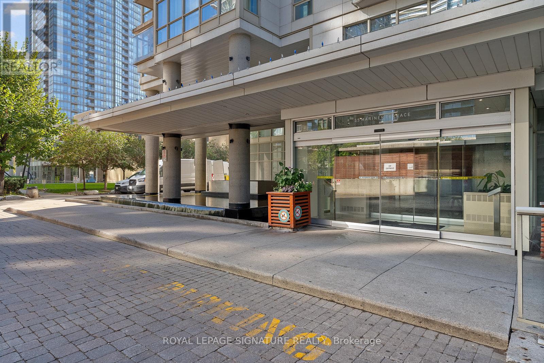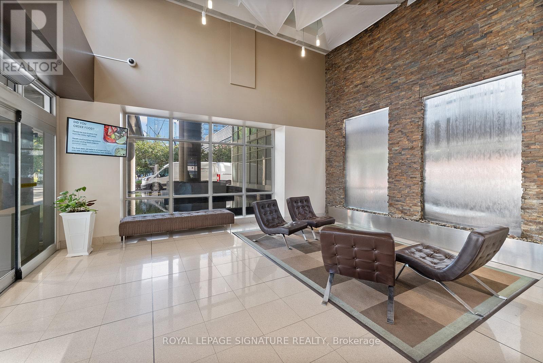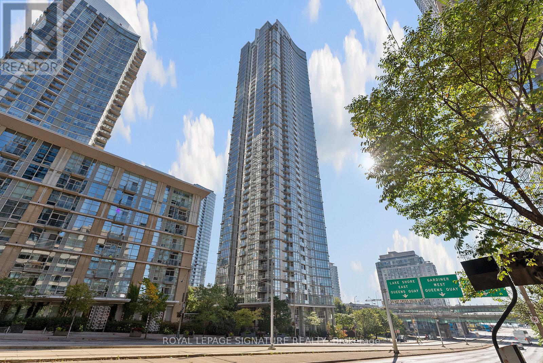4311 - 35 Mariner Terrace Toronto, Ontario M5V 3V9
$725,000Maintenance, Heat, Electricity, Water, Common Area Maintenance, Insurance, Parking
$640.92 Monthly
Maintenance, Heat, Electricity, Water, Common Area Maintenance, Insurance, Parking
$640.92 MonthlyWelcome to this bright and spacious 1+den executive suite offering unobstructed, breathtaking south views of Lake Ontario. Floor-to-ceiling windows fill the space with natural light, creating an inviting open-concept living space. The modern kitchen features a gas stove, updated appliances, and ample storage. The large den offers versatility for a home office, while the primary bedroom includes large windows with serene views and closet space. The upgraded bathroom showcases granite finishes and a rain shower head. Located in one of Toronto's premier waterfront communities, residents enjoy access to an indoor pool, wellness centre, sauna, tennis and basketball courts, and BBQ area. Complete with 24-hour concierge, parking, and locker. Steps to the waterfront, Scotiabank Arena, CN Tower, restaurants, shops, and the Financial District. (id:50886)
Property Details
| MLS® Number | C12520604 |
| Property Type | Single Family |
| Community Name | Waterfront Communities C1 |
| Amenities Near By | Schools, Public Transit, Park |
| Community Features | Pets Not Allowed |
| Features | Balcony |
| Parking Space Total | 1 |
| Pool Type | Indoor Pool |
| Structure | Boathouse |
| Water Front Type | Waterfront |
Building
| Bathroom Total | 1 |
| Bedrooms Above Ground | 1 |
| Bedrooms Below Ground | 1 |
| Bedrooms Total | 2 |
| Amenities | Security/concierge, Recreation Centre, Exercise Centre, Storage - Locker |
| Appliances | Dishwasher, Dryer, Stove, Washer, Window Coverings, Refrigerator |
| Basement Type | None |
| Cooling Type | Central Air Conditioning |
| Exterior Finish | Concrete |
| Heating Fuel | Natural Gas |
| Heating Type | Forced Air |
| Size Interior | 700 - 799 Ft2 |
| Type | Apartment |
Parking
| Underground | |
| Garage |
Land
| Acreage | No |
| Land Amenities | Schools, Public Transit, Park |
Rooms
| Level | Type | Length | Width | Dimensions |
|---|---|---|---|---|
| Main Level | Foyer | 3.3 m | 1.8 m | 3.3 m x 1.8 m |
| Main Level | Kitchen | 2.29 m | 3.41 m | 2.29 m x 3.41 m |
| Main Level | Dining Room | 1.73 m | 4.42 m | 1.73 m x 4.42 m |
| Main Level | Living Room | 4.45 m | 3.41 m | 4.45 m x 3.41 m |
| Main Level | Bedroom | 4.34 m | 2.78 m | 4.34 m x 2.78 m |
| Main Level | Den | 3.11 m | 2.29 m | 3.11 m x 2.29 m |
Contact Us
Contact us for more information
Tom Clarke Storey
Salesperson
www.storeyteam.ca/
8 Sampson Mews Suite 201 The Shops At Don Mills
Toronto, Ontario M3C 0H5
(416) 443-0300
(416) 443-8619

