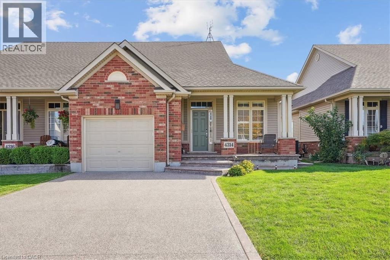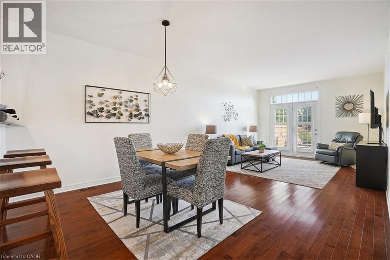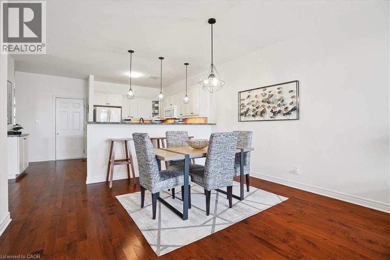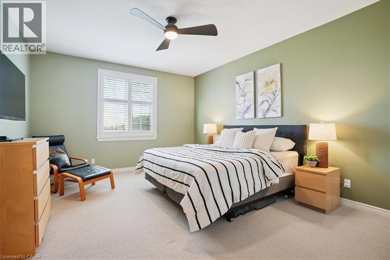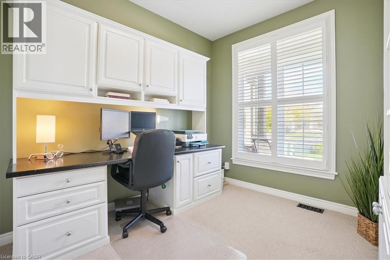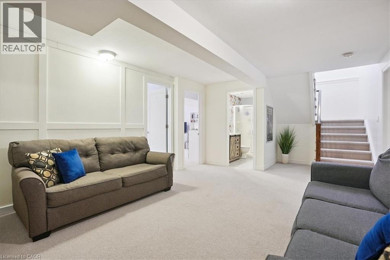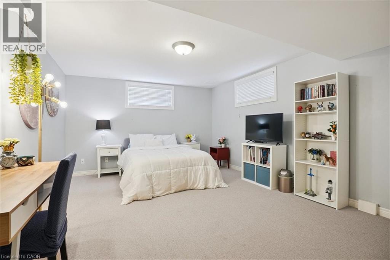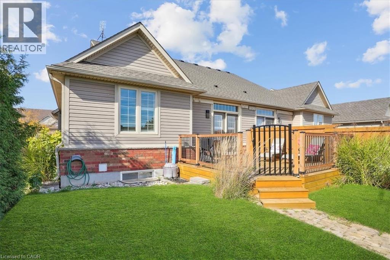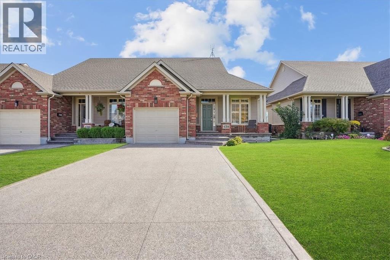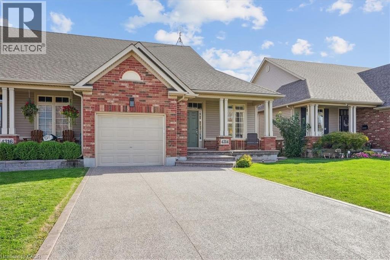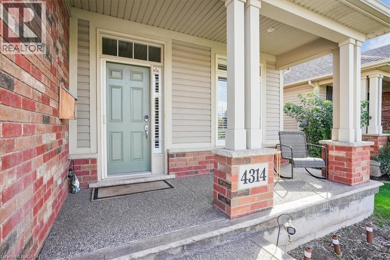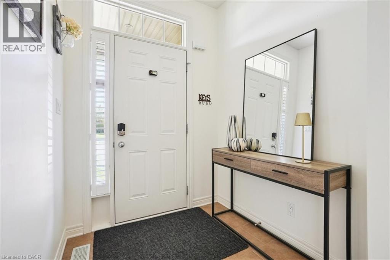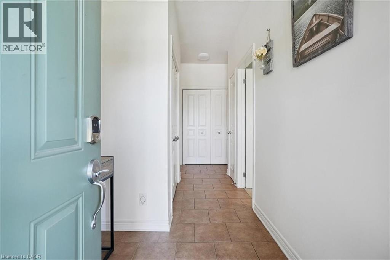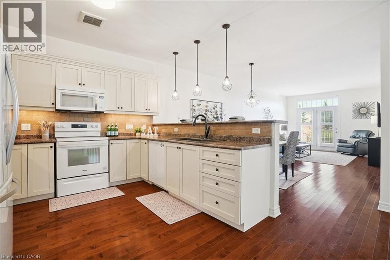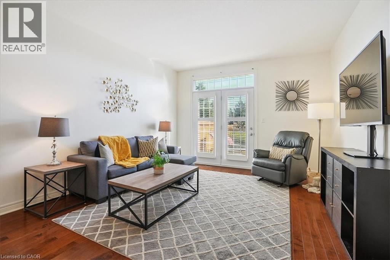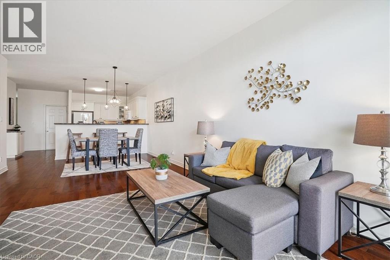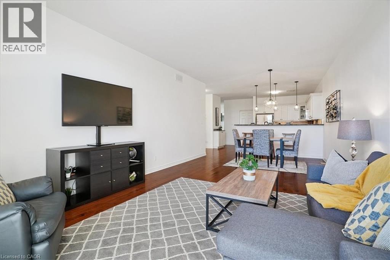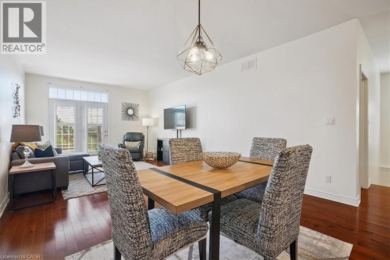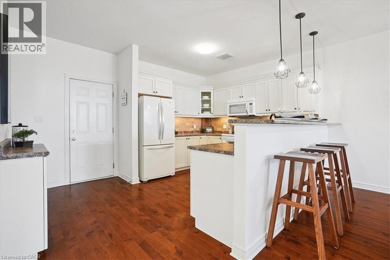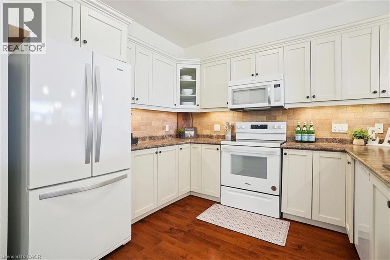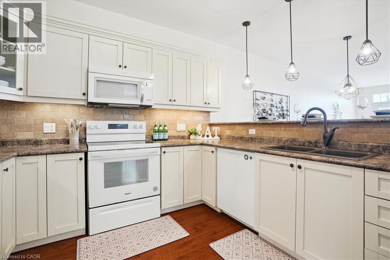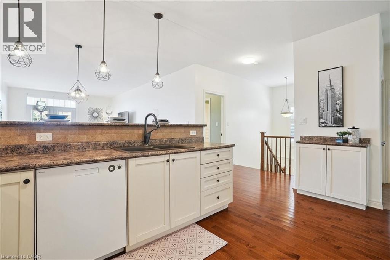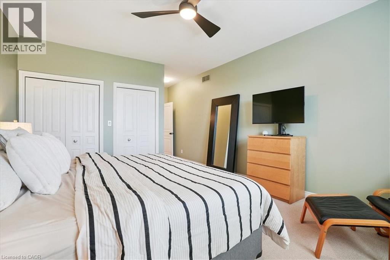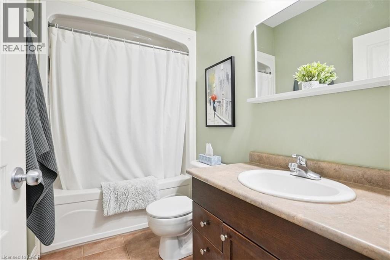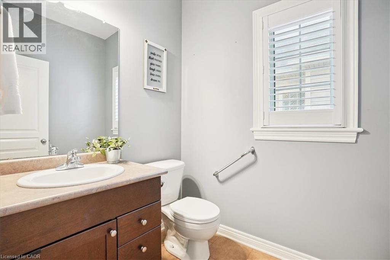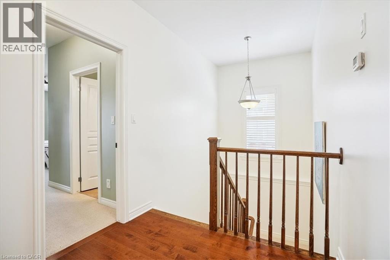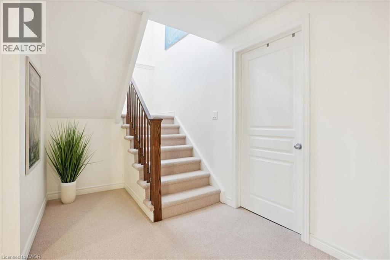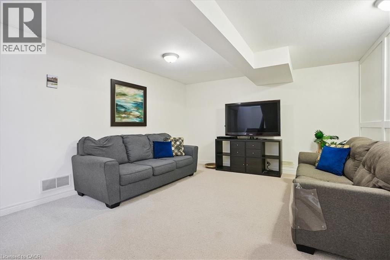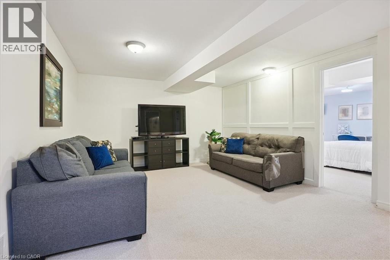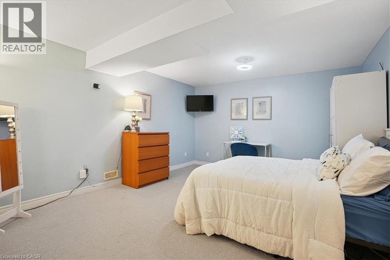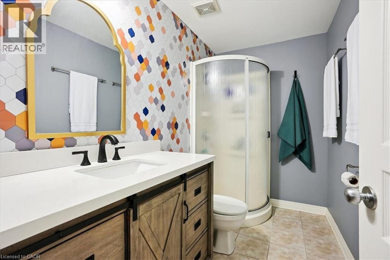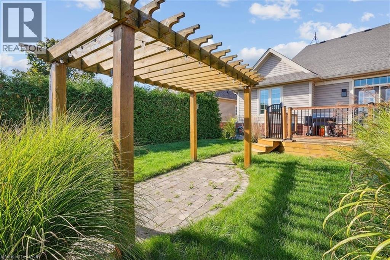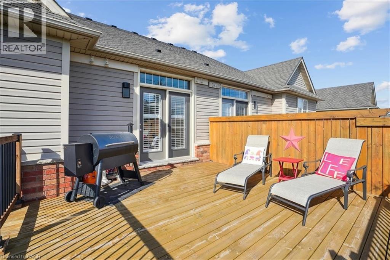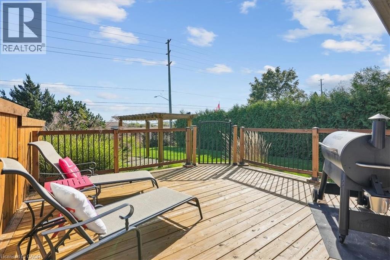4314 Lindsey Crescent Lincoln, Ontario L3J 0P9
$749,900
Awesome Bungalow semi with 2+1 BRs, 2.5 baths on a desirable street in beautiful wine country! Spacious yet cozy one floor living perfect for downsizing, starting out and small family living. This classic open concept design features 9’ ceilings, hardwood floors, California shutters; upgraded kitchen with tons of cabinets & counters; den/bedroom with custom built ins, main floor laundry; spacious primary suite with ensuite; large finished basement, perfect for the Uni kids with rec rm, bedroom & full bath; plenty of storage space. Exposed aggregate drive, east facing backyard with deck in large landscaped yard, covered front porch perfect for enjoying the sunset or rainy summer nights! (id:50886)
Property Details
| MLS® Number | 40777614 |
| Property Type | Single Family |
| Amenities Near By | Park, Place Of Worship, Playground, Schools, Shopping |
| Community Features | Quiet Area, Community Centre, School Bus |
| Equipment Type | Water Heater |
| Features | Automatic Garage Door Opener |
| Parking Space Total | 5 |
| Rental Equipment Type | Water Heater |
| Structure | Shed, Porch |
Building
| Bathroom Total | 3 |
| Bedrooms Above Ground | 2 |
| Bedrooms Below Ground | 1 |
| Bedrooms Total | 3 |
| Appliances | Dishwasher, Dryer, Refrigerator, Stove, Washer, Microwave Built-in, Window Coverings |
| Architectural Style | Bungalow |
| Basement Development | Finished |
| Basement Type | Full (finished) |
| Constructed Date | 2006 |
| Construction Style Attachment | Semi-detached |
| Cooling Type | Central Air Conditioning |
| Exterior Finish | Brick, Vinyl Siding |
| Foundation Type | Poured Concrete |
| Half Bath Total | 1 |
| Heating Fuel | Natural Gas |
| Heating Type | Forced Air |
| Stories Total | 1 |
| Size Interior | 1,987 Ft2 |
| Type | House |
| Utility Water | Municipal Water |
Parking
| Attached Garage |
Land
| Access Type | Road Access, Highway Access |
| Acreage | No |
| Land Amenities | Park, Place Of Worship, Playground, Schools, Shopping |
| Sewer | Municipal Sewage System |
| Size Depth | 139 Ft |
| Size Frontage | 34 Ft |
| Size Total Text | Under 1/2 Acre |
| Zoning Description | R3 |
Rooms
| Level | Type | Length | Width | Dimensions |
|---|---|---|---|---|
| Basement | 3pc Bathroom | Measurements not available | ||
| Basement | Bedroom | 17'7'' x 12'7'' | ||
| Basement | Recreation Room | 28'6'' x 16'7'' | ||
| Main Level | Bedroom | 10'6'' x 8'10'' | ||
| Main Level | Full Bathroom | Measurements not available | ||
| Main Level | Primary Bedroom | 23'6'' x 16'7'' | ||
| Main Level | 2pc Bathroom | Measurements not available | ||
| Main Level | Living Room/dining Room | 25'0'' x 12'10'' | ||
| Main Level | Kitchen | 14'9'' x 11'7'' | ||
| Main Level | Foyer | 12'2'' x 5'10'' |
https://www.realtor.ca/real-estate/28985808/4314-lindsey-crescent-lincoln
Contact Us
Contact us for more information
E. Martin Mazza
Salesperson
www.changeyourhome.ca/
115 Highway 8 Unit 102
Stoney Creek, Ontario L8G 1C1
(905) 662-6666
www.royallepagestate.ca/
Cyndi Love
Broker
www.changeyourhome.ca/agents/bio/2
115 Highway 8 Unit 102
Stoney Creek, Ontario L8G 1C1
(905) 662-6666
www.royallepagestate.ca/

