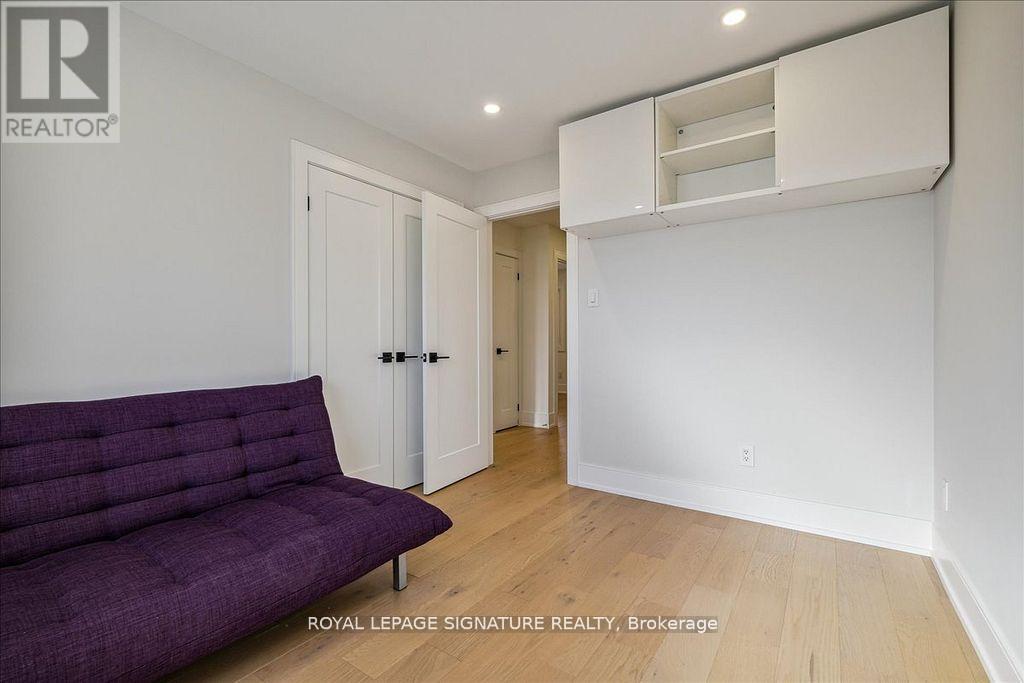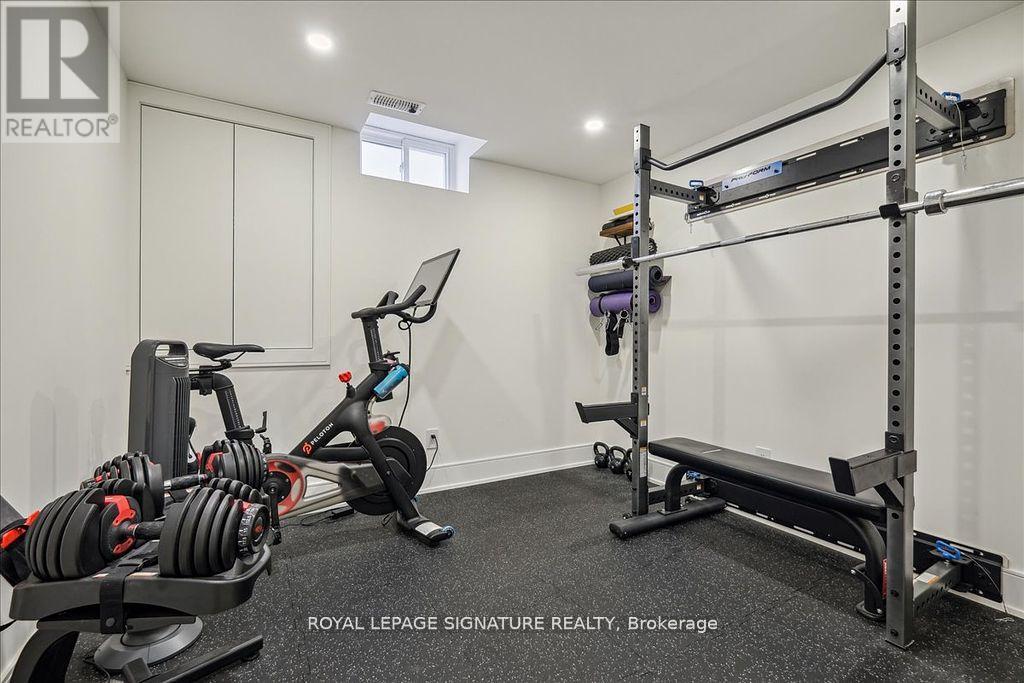432 Apache Court Mississauga, Ontario L4Z 3T2
$1,495,000
A stunning showpiece straight out of a magazine, this fully renovated home is the pinnacle of luxury living, updated from top to bottom with exceptional attention to detail. Quality workmanship and materials at their finest, the open floor plan is illuminated by new windows throughout, highlighting the gorgeous oak hardwood floors. The heart of the home is the designer gourmet kitchen, featuring quartz countertops, an expansive island with seating for four, and a walk-in pantry. High-end Kitchen Aid appliances, a convenient pot filler, soft-close cabinetry, under-cabinet lighting, and sleek black hardware complete this culinary masterpiece. The primary ensuite is a spa-inspired retreat, boasting a freestanding soaker tub, a custom white oak double vanity, and a glass-enclosed shower. Downstairs, the fully equipped basement in-law suite offers a private kitchen, bathroom, bedroom, storage, and an under-counter fridge perfect for extended family or guests. (id:50886)
Property Details
| MLS® Number | W10410105 |
| Property Type | Single Family |
| Community Name | Hurontario |
| AmenitiesNearBy | Park, Place Of Worship, Public Transit, Schools |
| CommunityFeatures | Community Centre |
| Features | In-law Suite |
| ParkingSpaceTotal | 4 |
Building
| BathroomTotal | 4 |
| BedroomsAboveGround | 4 |
| BedroomsBelowGround | 1 |
| BedroomsTotal | 5 |
| Appliances | Oven - Built-in, Dishwasher, Dryer, Freezer, Refrigerator, Stove, Washer, Window Coverings |
| BasementDevelopment | Finished |
| BasementType | N/a (finished) |
| ConstructionStyleAttachment | Detached |
| CoolingType | Central Air Conditioning |
| ExteriorFinish | Brick |
| FireplacePresent | Yes |
| FireplaceTotal | 1 |
| FoundationType | Concrete |
| HalfBathTotal | 1 |
| HeatingFuel | Natural Gas |
| HeatingType | Forced Air |
| StoriesTotal | 2 |
| SizeInterior | 1999.983 - 2499.9795 Sqft |
| Type | House |
| UtilityWater | Municipal Water |
Parking
| Garage |
Land
| Acreage | No |
| LandAmenities | Park, Place Of Worship, Public Transit, Schools |
| Sewer | Sanitary Sewer |
| SizeDepth | 109 Ft ,9 In |
| SizeFrontage | 40 Ft |
| SizeIrregular | 40 X 109.8 Ft |
| SizeTotalText | 40 X 109.8 Ft|under 1/2 Acre |
Rooms
| Level | Type | Length | Width | Dimensions |
|---|---|---|---|---|
| Second Level | Dining Room | 3.67 m | 2.99 m | 3.67 m x 2.99 m |
| Second Level | Primary Bedroom | 4.05 m | 3.14 m | 4.05 m x 3.14 m |
| Second Level | Bedroom 2 | 3.42 m | 2.86 m | 3.42 m x 2.86 m |
| Second Level | Bedroom 3 | 4.49 m | 2.76 m | 4.49 m x 2.76 m |
| Second Level | Bedroom 4 | 3.14 m | 3.12 m | 3.14 m x 3.12 m |
| Basement | Exercise Room | 3.03 m | 2.97 m | 3.03 m x 2.97 m |
| Basement | Bedroom | 3.28 m | 3 m | 3.28 m x 3 m |
| Basement | Kitchen | 3.35 m | 3.27 m | 3.35 m x 3.27 m |
| Basement | Recreational, Games Room | 7.95 m | 5.64 m | 7.95 m x 5.64 m |
| Main Level | Living Room | 8.46 m | 5.72 m | 8.46 m x 5.72 m |
| Main Level | Dining Room | 3 m | 3.66 m | 3 m x 3.66 m |
| Main Level | Kitchen | 4.22 m | 3.38 m | 4.22 m x 3.38 m |
Utilities
| Cable | Available |
| Sewer | Installed |
https://www.realtor.ca/real-estate/27624053/432-apache-court-mississauga-hurontario-hurontario
Interested?
Contact us for more information
Stanley Bernardo
Broker
30 Eglinton Ave W Ste 7
Mississauga, Ontario L5R 3E7























































