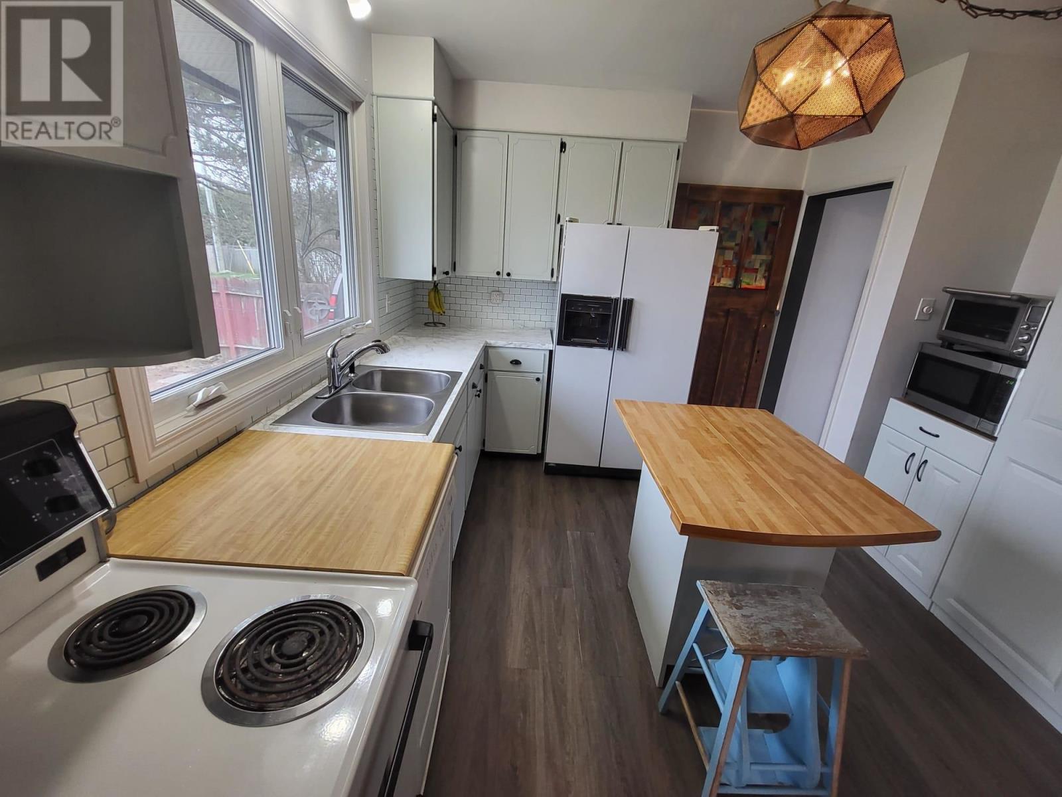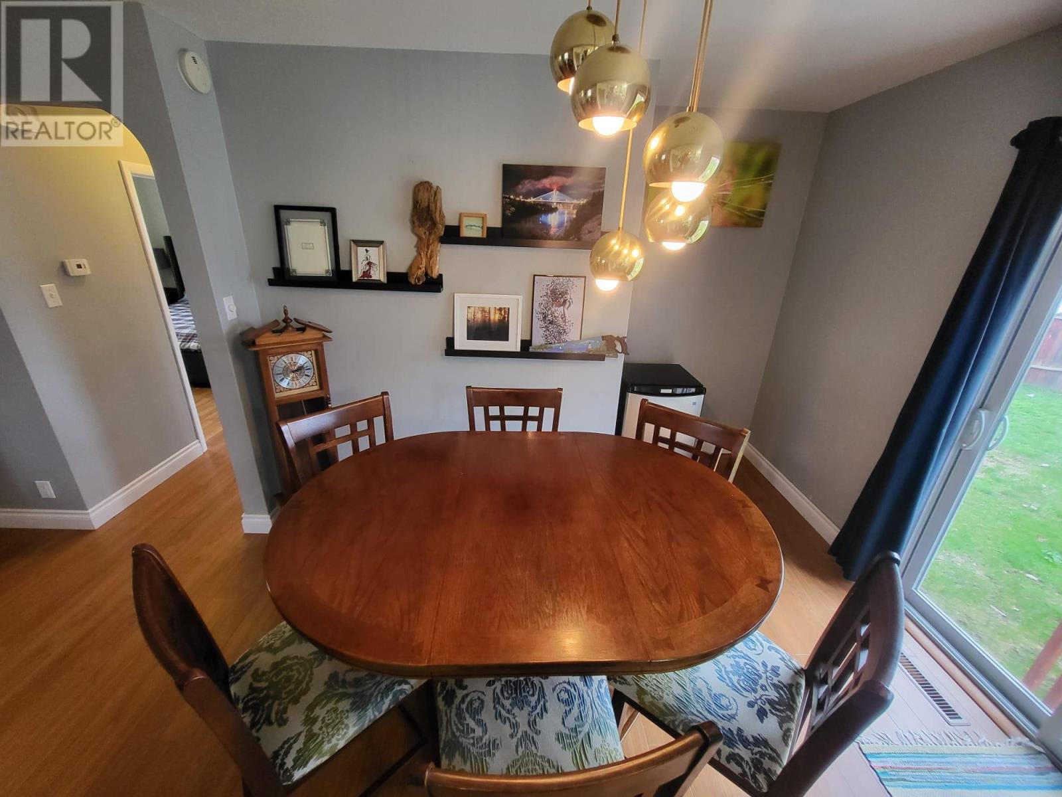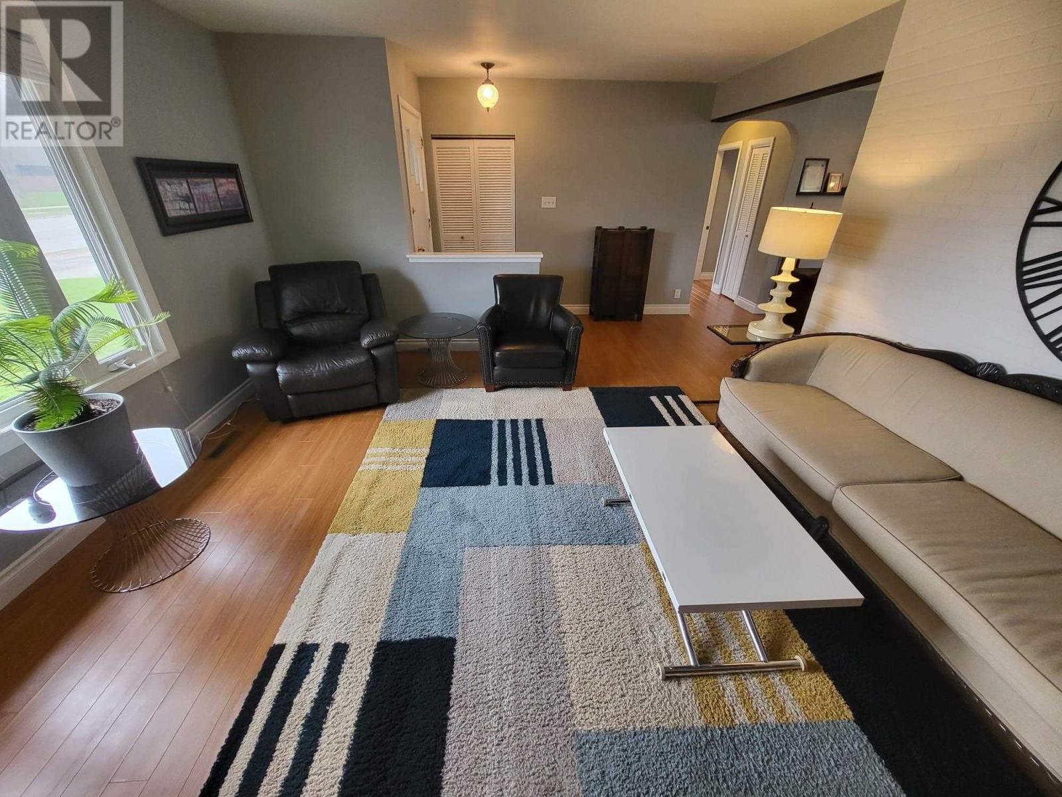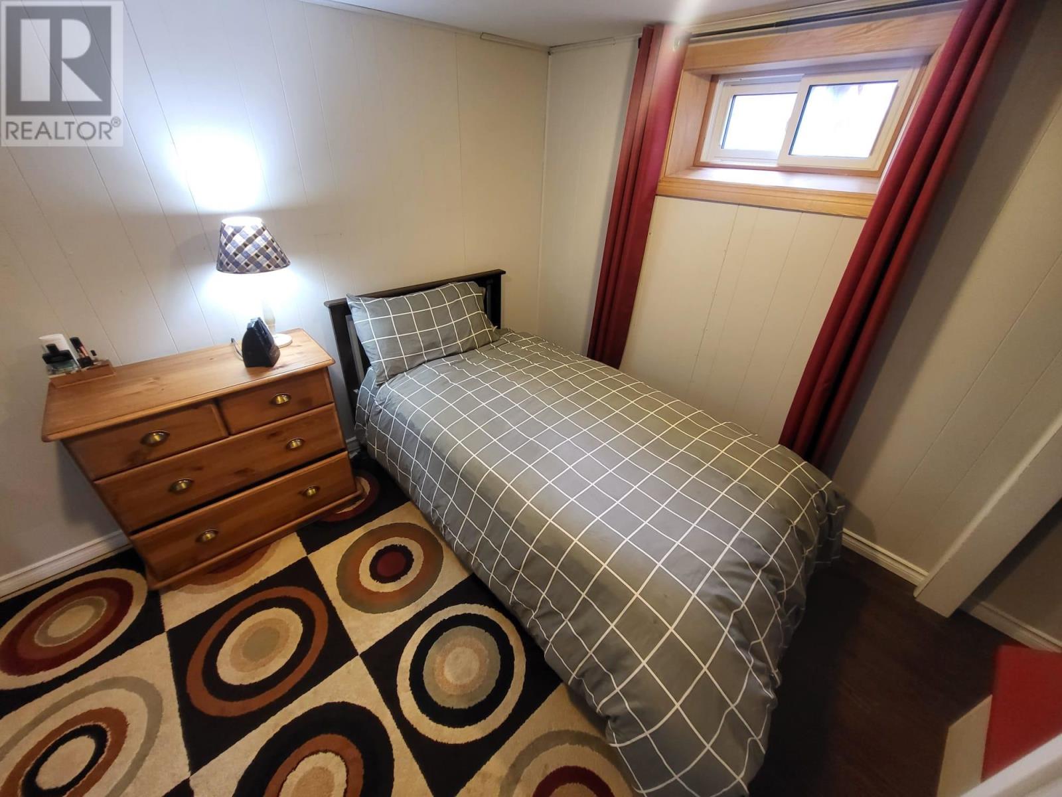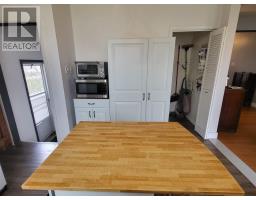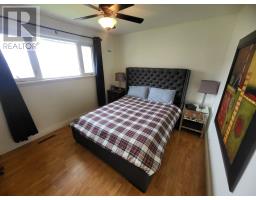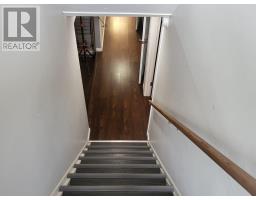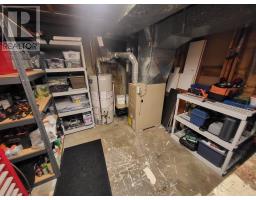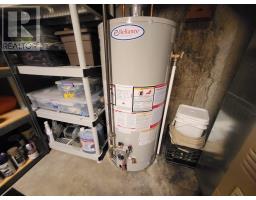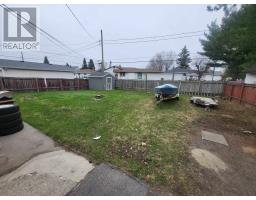432 James St S Thunder Bay, Ontario P7E 2V5
$379,000
**STUNNINGLY UPDATED & AFFORDABLE GREEN ACRES BUNGALOW – MOVE-IN READY!** Step into charm and comfort with this beautifully updated 4-bedroom, 2-bath bungalow located in the sought-after Green Acres neighbourhood. Featuring a bright and spacious layout, this 1,026 sq ft home offers 2+2 bedrooms, a sunlit dining area with patio doors leading to a private deck, and a generous walk-in pantry. The lower-level rec room adds valuable living space—perfect for relaxing or entertaining. Outside, enjoy a large, fully fenced yard—ideal for kids and pets to play safely. Set in a welcoming, family-friendly community close to parks, schools, and all amenities, this home checks all the boxes. Priced to sell. Easy to show. A must-see for any serious buyer. Contact your agent anytime to schedule your private tour! (id:50886)
Property Details
| MLS® Number | TB251232 |
| Property Type | Single Family |
| Community Name | Thunder Bay |
| Communication Type | High Speed Internet |
| Community Features | Bus Route |
| Features | Paved Driveway |
| Structure | Deck |
Building
| Bathroom Total | 2 |
| Bedrooms Above Ground | 2 |
| Bedrooms Below Ground | 2 |
| Bedrooms Total | 4 |
| Appliances | Stove, Dryer, Window Coverings, Dishwasher, Refrigerator, Washer |
| Architectural Style | Bungalow |
| Basement Development | Finished |
| Basement Type | Full (finished) |
| Constructed Date | 1959 |
| Construction Style Attachment | Detached |
| Exterior Finish | Stucco, Wood |
| Foundation Type | Poured Concrete |
| Half Bath Total | 1 |
| Heating Fuel | Natural Gas |
| Heating Type | Forced Air |
| Stories Total | 1 |
| Size Interior | 1,026 Ft2 |
| Utility Water | Municipal Water |
Parking
| No Garage |
Land
| Access Type | Road Access |
| Acreage | No |
| Fence Type | Fenced Yard |
| Sewer | Sanitary Sewer |
| Size Frontage | 62.0000 |
| Size Total Text | Under 1/2 Acre |
Rooms
| Level | Type | Length | Width | Dimensions |
|---|---|---|---|---|
| Basement | Bedroom | 12.00 x 10.00 | ||
| Basement | Bedroom | 10.00 x 8.00 | ||
| Basement | Recreation Room | 18.00 x 14.00 | ||
| Basement | Bathroom | 2-PC | ||
| Main Level | Living Room | 16.00 x 14.40 | ||
| Main Level | Primary Bedroom | 12.00 x 10.60 | ||
| Main Level | Kitchen | 12.40 x 11.40 | ||
| Main Level | Dining Room | 11.30 x 8.10 | ||
| Main Level | Bedroom | 11.00 x 9.00 | ||
| Main Level | Bathroom | 4-PC |
Utilities
| Cable | Available |
| Electricity | Available |
| Natural Gas | Available |
| Telephone | Available |
https://www.realtor.ca/real-estate/28334207/432-james-st-s-thunder-bay-thunder-bay
Contact Us
Contact us for more information
Johnny Avella
Salesperson
1141 Barton St
Thunder Bay, Ontario P7B 5N3
(807) 623-5011
(807) 623-3056
WWW.ROYALLEPAGETHUNDERBAY.COM
Enzo Ruberto
Salesperson
1141 Barton St
Thunder Bay, Ontario P7B 5N3
(807) 623-5011
(807) 623-3056
WWW.ROYALLEPAGETHUNDERBAY.COM





