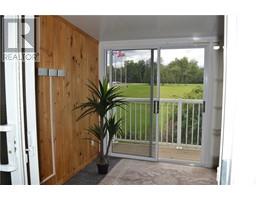432 Mayhew Street Renfrew, Ontario K7V 4L3
$429,900
What a great Garden Home! When constructed this model was one of the larger homes built. Fully finished on both levels 432 Mayhew offers a nicely appointed main floor featuring gleaming hardwood floors, the kitchen has abundant cupboard and counter space. Open concept dining / living space. Patio doors leads to a 3 season sunroom with no rear neighbours. Main level bath has ceramic tiles and is generous in size. The lower level offers a real family sized family room with gas stove , 3rd bedroom, and a generous sized bath with oversized whirlpool tub. Gas furnace (2014) and central air provide year round comfort. Single attached garage. Close to highway 17 for commuters and walking distance to the Big Box stores 432 Mayhew is a great home for those starting out or winding down. (id:50886)
Property Details
| MLS® Number | 1408092 |
| Property Type | Single Family |
| Neigbourhood | Hall and Gillan |
| Easement | Right Of Way |
| ParkingSpaceTotal | 3 |
Building
| BathroomTotal | 2 |
| BedroomsAboveGround | 2 |
| BedroomsBelowGround | 1 |
| BedroomsTotal | 3 |
| Appliances | Refrigerator, Dishwasher, Dryer, Stove, Washer, Blinds |
| BasementDevelopment | Finished |
| BasementType | Full (finished) |
| ConstructedDate | 1995 |
| CoolingType | Central Air Conditioning |
| ExteriorFinish | Stone, Siding |
| FlooringType | Wall-to-wall Carpet, Hardwood, Tile |
| FoundationType | Block |
| HeatingFuel | Natural Gas |
| HeatingType | Forced Air, Other |
| Type | Row / Townhouse |
| UtilityWater | Municipal Water |
Parking
| Attached Garage | |
| Surfaced |
Land
| Acreage | No |
| Sewer | Municipal Sewage System |
| SizeDepth | 114 Ft ,9 In |
| SizeFrontage | 24 Ft ,6 In |
| SizeIrregular | 24.5 Ft X 114.73 Ft |
| SizeTotalText | 24.5 Ft X 114.73 Ft |
| ZoningDescription | Residential |
Rooms
| Level | Type | Length | Width | Dimensions |
|---|---|---|---|---|
| Basement | Family Room | 23'6" x 12'0" | ||
| Basement | Bedroom | 13'2" x 11'0" | ||
| Basement | 3pc Bathroom | 11'0" x 10'6" | ||
| Basement | Laundry Room | Measurements not available | ||
| Main Level | Kitchen | 12'2" x 8'0" | ||
| Main Level | Eating Area | 11'9" x 9'5" | ||
| Main Level | Living Room | 17'7" x 11'9" | ||
| Main Level | Full Bathroom | 11'2" x 8'0" | ||
| Main Level | Primary Bedroom | 14'6" x 11'6" | ||
| Main Level | Bedroom | 14'1" x 11'5" |
https://www.realtor.ca/real-estate/27314055/432-mayhew-street-renfrew-hall-and-gillan
Interested?
Contact us for more information
Dennis Yakaback
Broker
117 Raglan Street South
Renfrew, Ontario K7V 1P8























