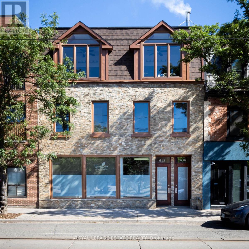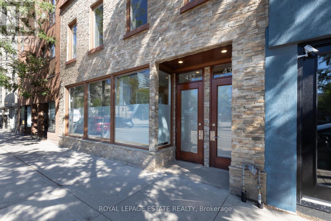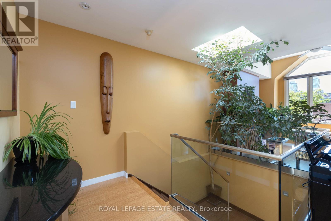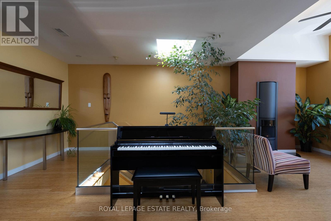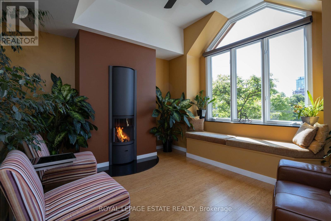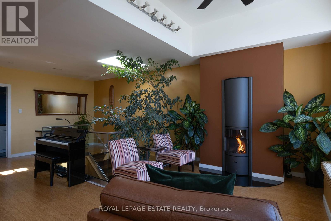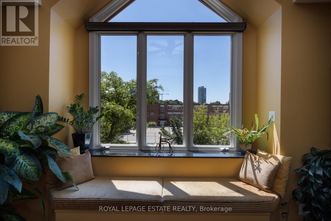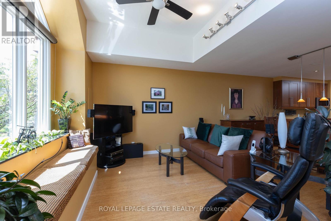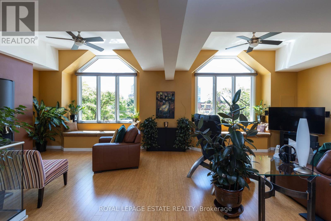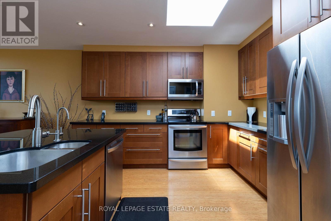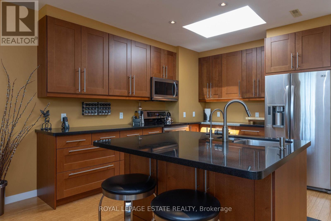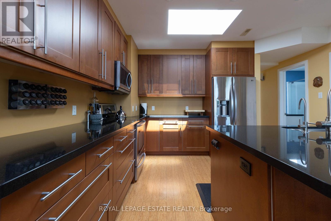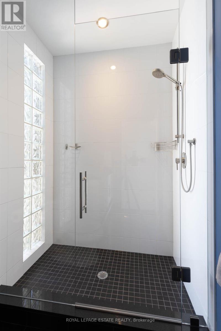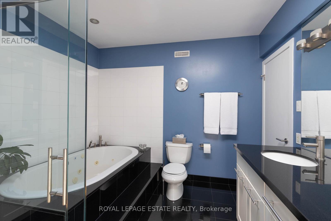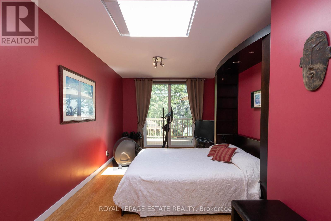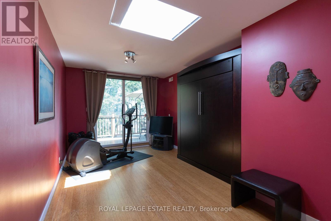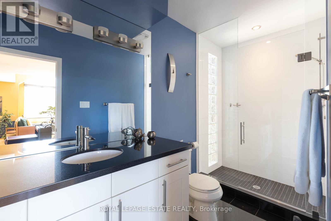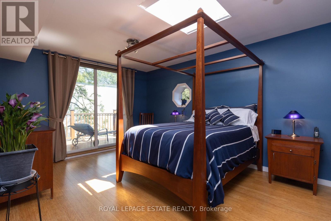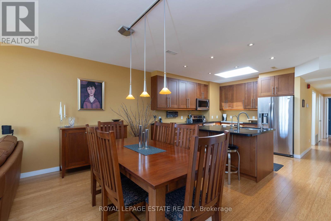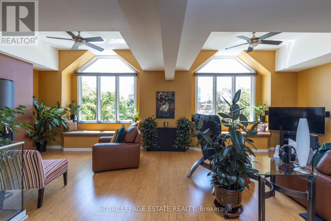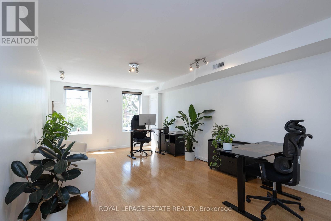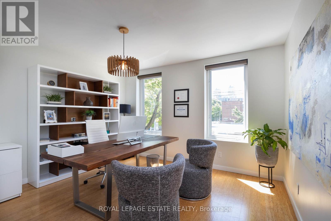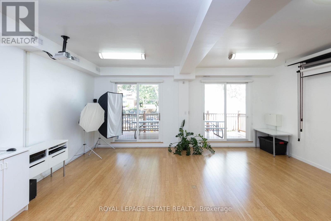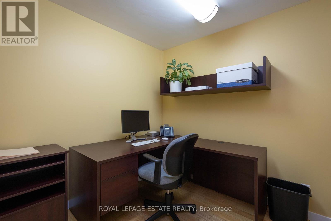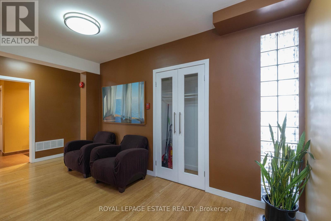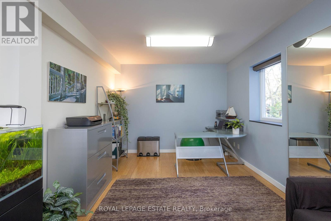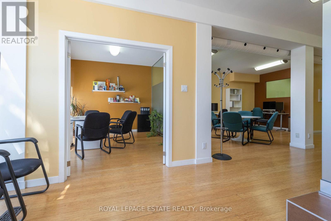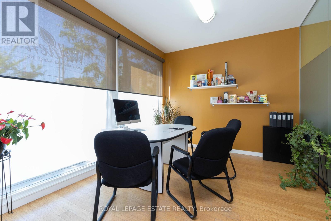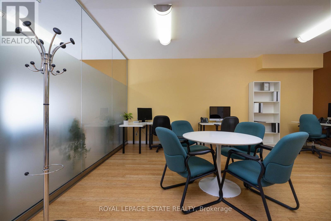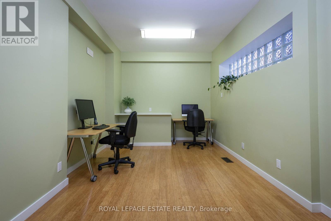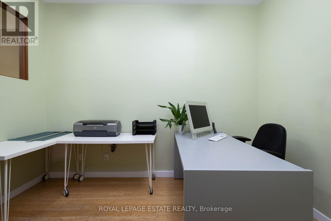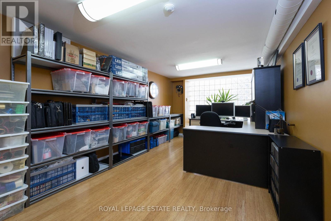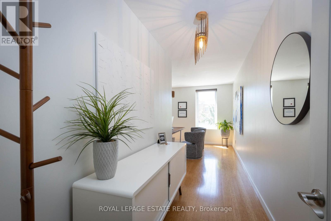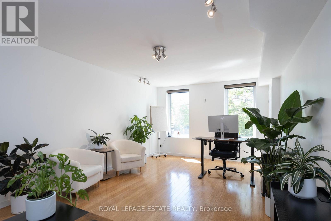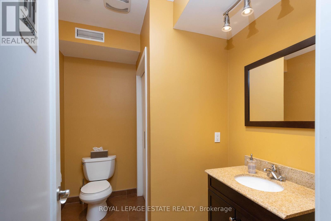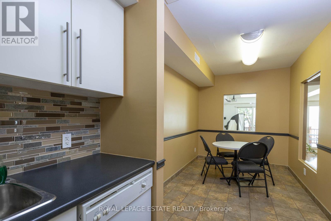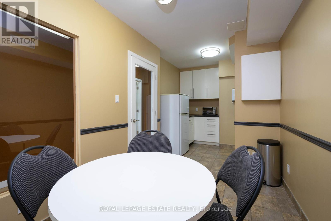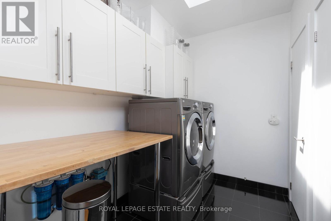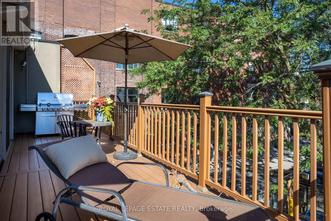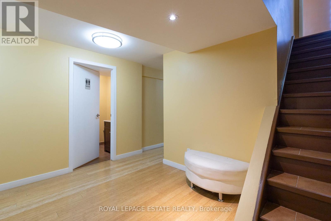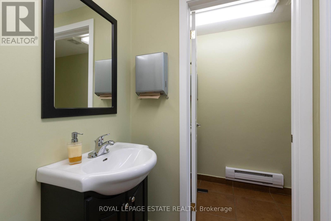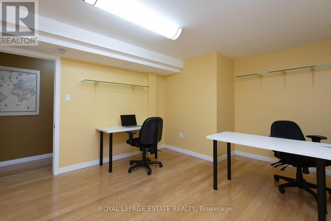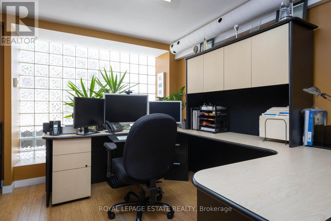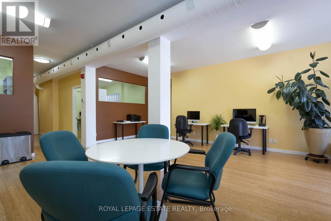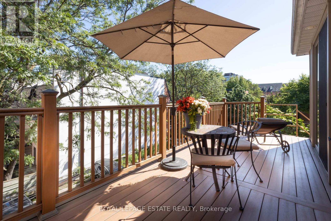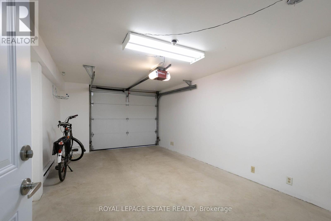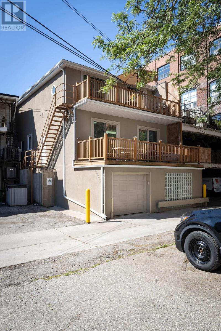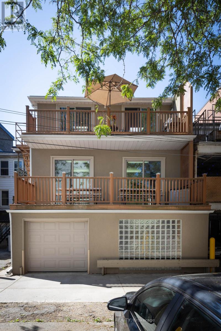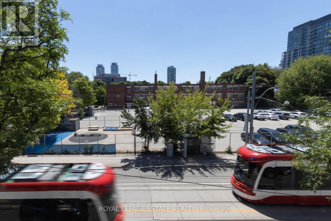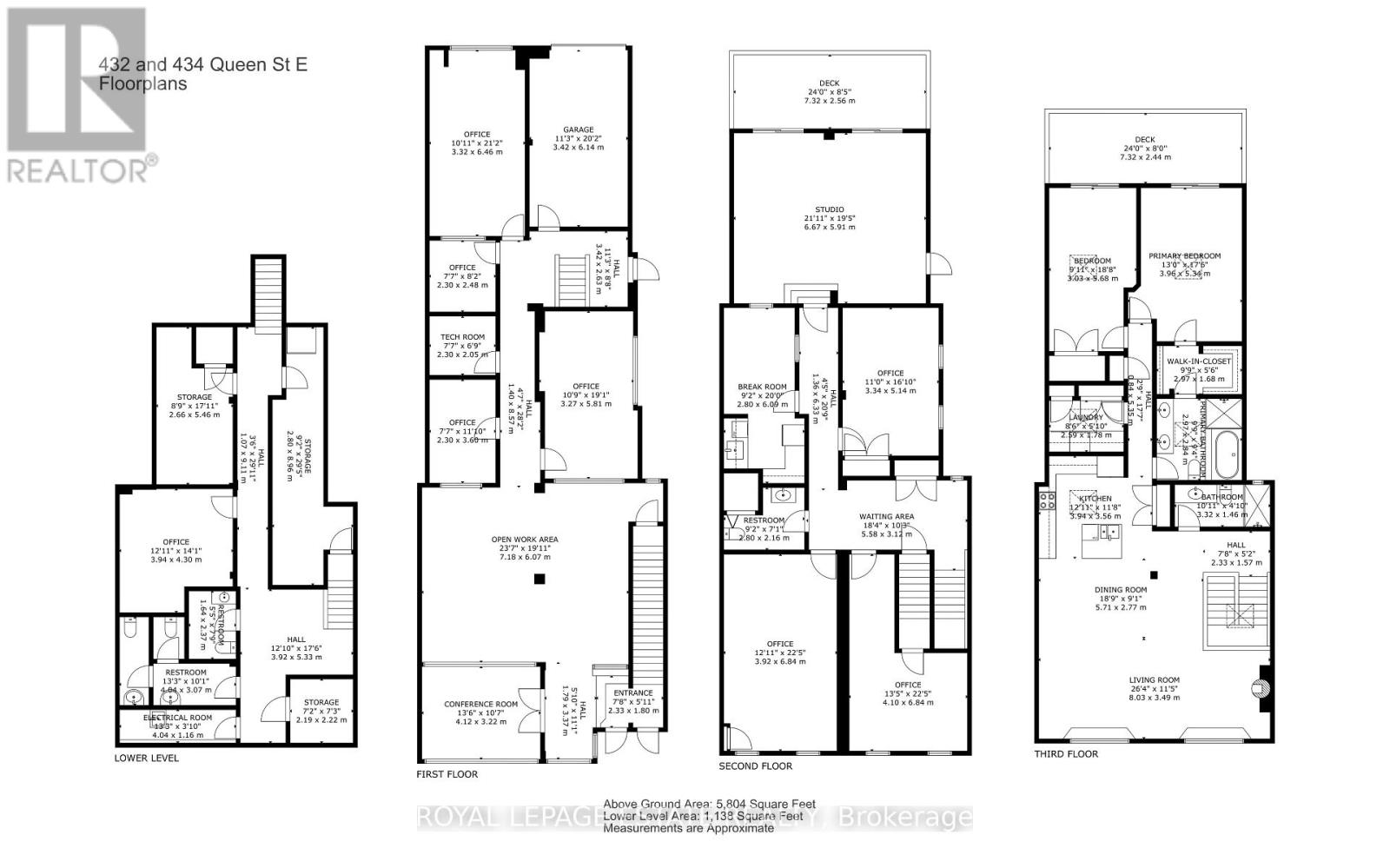432 Queen Street E Toronto, Ontario M5A 1T4
$4,349,000
Welcome to your ideal live/work property in downtown Toronto. Privacy and luxury has been thoughtfully renovated into this bright, expansive live/work space in the perfect location with easy access to subways and highways. HIGHLIGHTS:Private garage, expansive great room, bright yoga studio, stylish wood-burning fireplace, 6 skylights, Jacuzzi tub, and glass-enclosed showers. Bamboo and granite floors throughout.Customizable for retail, office, or residential use. With over 7,500 square feet of usable space you can occupy the space you need and rent the rest. LOCATION: Easy access to DVP/Gardiner, streetcar stop, and future Ontario Line subway. MAIN FLOOR: Open retail/office area, large windows, 4 private offices, tech room, private garage, and mudroom. 2ND FLOOR: bright high-ceiling studio with two walk-out doors to a huge deck perfect for yoga, photography, a family room, or home theatre. Kitchenette, washroom, and 3 offices. PENTHOUSE: A stunning, light-filled space with south-facing windows, 6 skylights, and a 12 ft ceiling. The great room has a European wood-burning fireplace, and a designer kitchen boasting ample storage, a granite island, induction range, and stainless-steel appliances. The primary ensuite includes a jetted tub, oversized glass shower, and skylight. Two bedrooms feature skylights and access to a spacious deck. OUTSIDE: Built-in gas BBQ line, heated gutters, and new roof shingles (2024). BASEMENT: Office, 3 storage rooms, utility room, and 3 washrooms. (id:50886)
Property Details
| MLS® Number | C12382455 |
| Property Type | Single Family |
| Community Name | Regent Park |
| Features | Lane |
| Parking Space Total | 1 |
Building
| Bathroom Total | 6 |
| Bedrooms Above Ground | 6 |
| Bedrooms Total | 6 |
| Amenities | Fireplace(s) |
| Appliances | Water Heater - Tankless, Garage Door Opener Remote(s) |
| Basement Development | Finished |
| Basement Type | Full (finished) |
| Cooling Type | Central Air Conditioning |
| Exterior Finish | Stone |
| Fireplace Present | Yes |
| Foundation Type | Poured Concrete |
| Half Bath Total | 4 |
| Heating Fuel | Natural Gas |
| Heating Type | Forced Air |
| Stories Total | 3 |
| Size Interior | 5,000 - 100,000 Ft2 |
| Type | Other |
| Utility Water | Municipal Water |
Parking
| Garage |
Land
| Acreage | No |
| Size Depth | 81 Ft ,4 In |
| Size Frontage | 26 Ft ,9 In |
| Size Irregular | 26.8 X 81.4 Ft |
| Size Total Text | 26.8 X 81.4 Ft |
| Zoning Description | Cr 3.5 (c1.0, R 2.5) Ss2 (x338) |
Rooms
| Level | Type | Length | Width | Dimensions |
|---|---|---|---|---|
| Second Level | Bedroom 3 | 4.09 m | 6.83 m | 4.09 m x 6.83 m |
| Second Level | Bedroom 4 | 3.92 m | 6.84 m | 3.92 m x 6.84 m |
| Second Level | Bedroom 5 | 3.34 m | 5.14 m | 3.34 m x 5.14 m |
| Second Level | Kitchen | 2.8 m | 6.09 m | 2.8 m x 6.09 m |
| Second Level | Exercise Room | 6.67 m | 5.91 m | 6.67 m x 5.91 m |
| Third Level | Bedroom | 3.03 m | 5.68 m | 3.03 m x 5.68 m |
| Third Level | Bedroom 2 | 3.96 m | 5.34 m | 3.96 m x 5.34 m |
| Third Level | Great Room | 8.03 m | 3.49 m | 8.03 m x 3.49 m |
| Third Level | Kitchen | 3.94 m | 3.56 m | 3.94 m x 3.56 m |
| Ground Level | Office | 7.18 m | 6.07 m | 7.18 m x 6.07 m |
| Ground Level | Office | 3.27 m | 5.81 m | 3.27 m x 5.81 m |
| Ground Level | Office | 4.12 m | 3.21 m | 4.12 m x 3.21 m |
https://www.realtor.ca/real-estate/28816855/432-queen-street-e-toronto-regent-park-regent-park
Contact Us
Contact us for more information
Matt Wood
Salesperson
507 King St E
Toronto, Ontario M5A 1M3
(416) 690-5100

