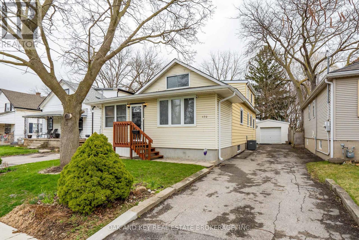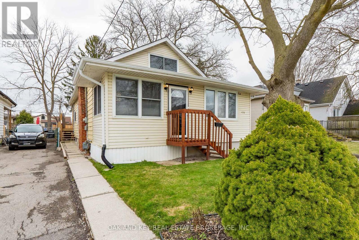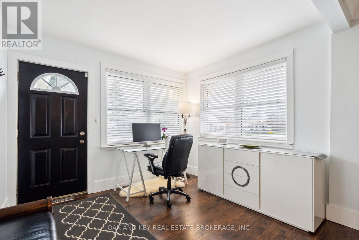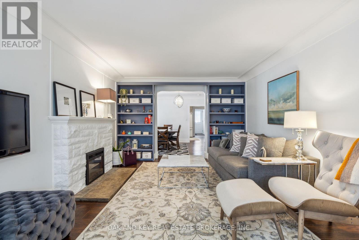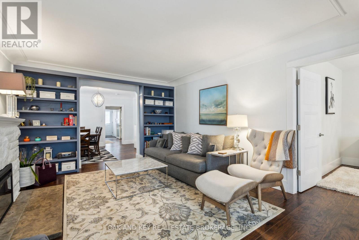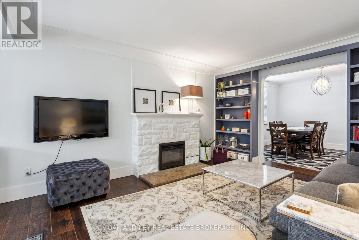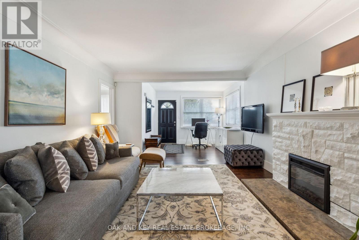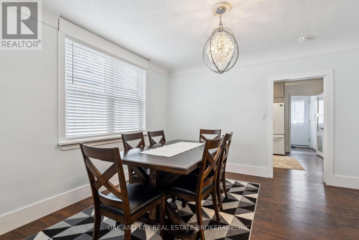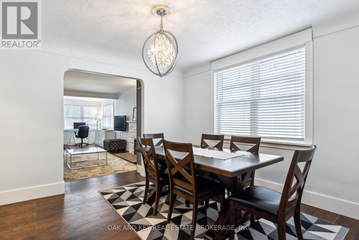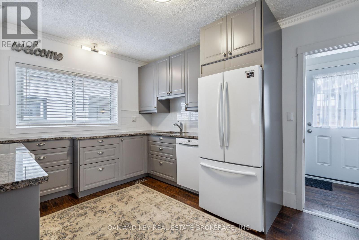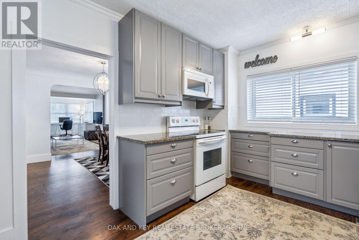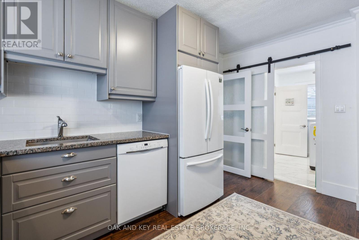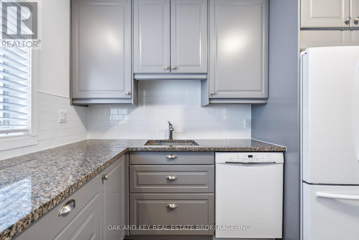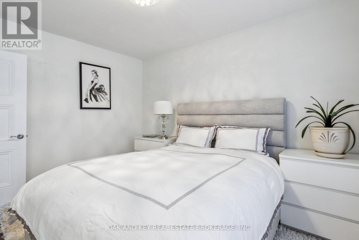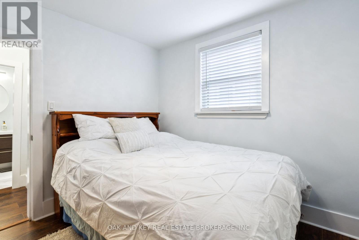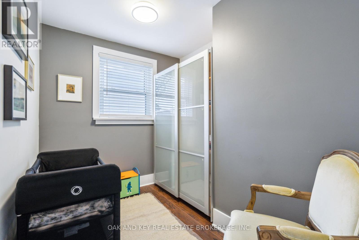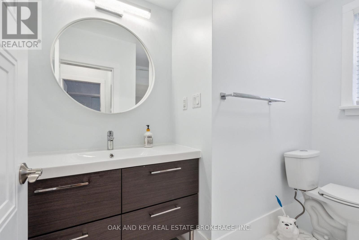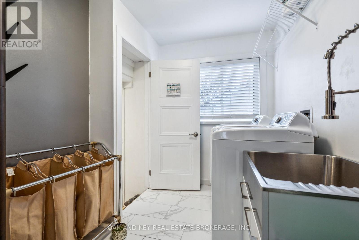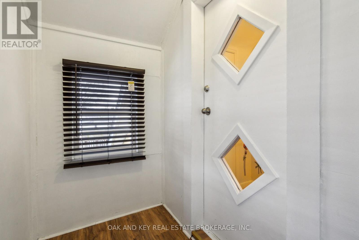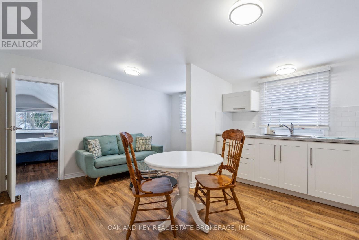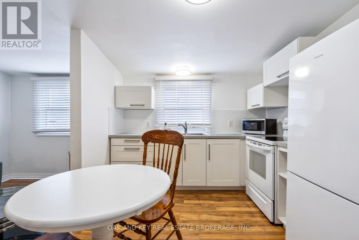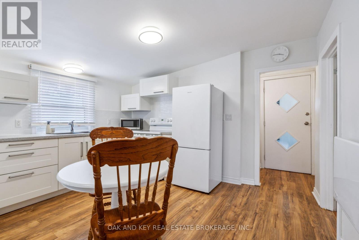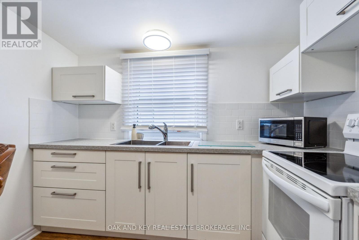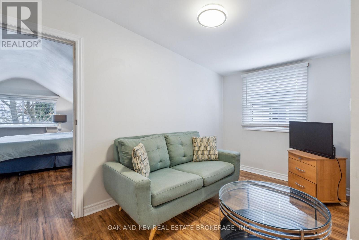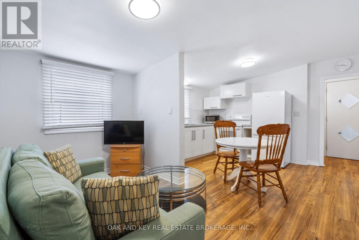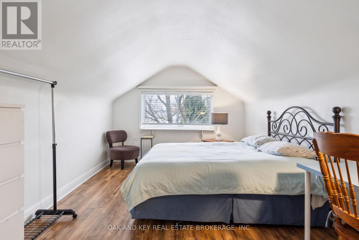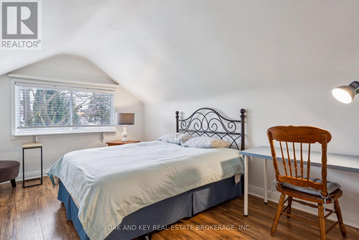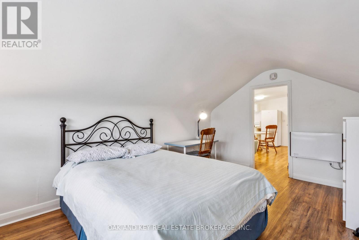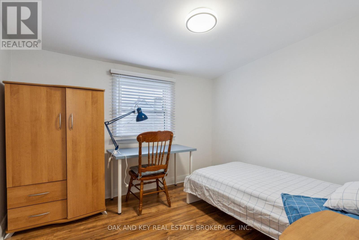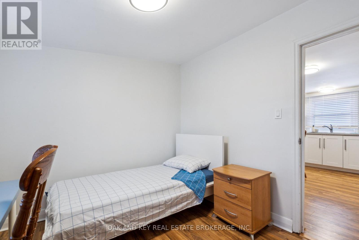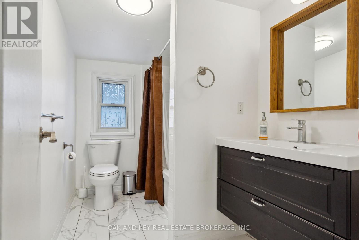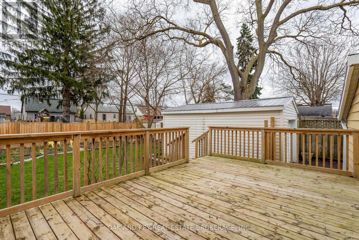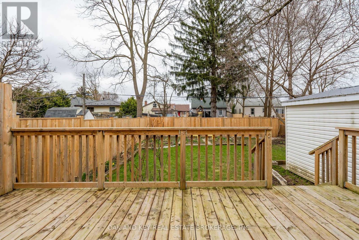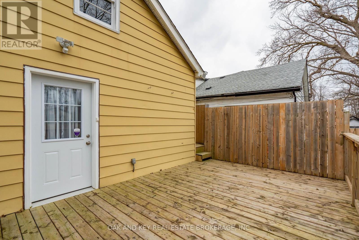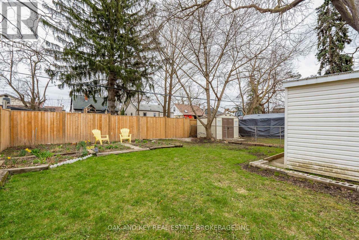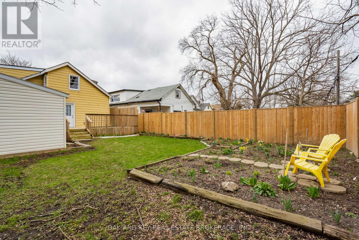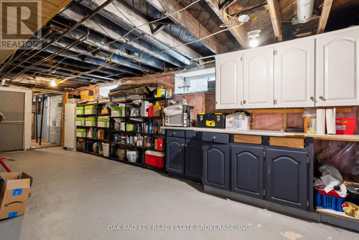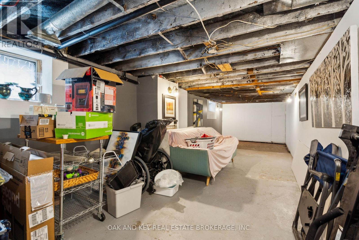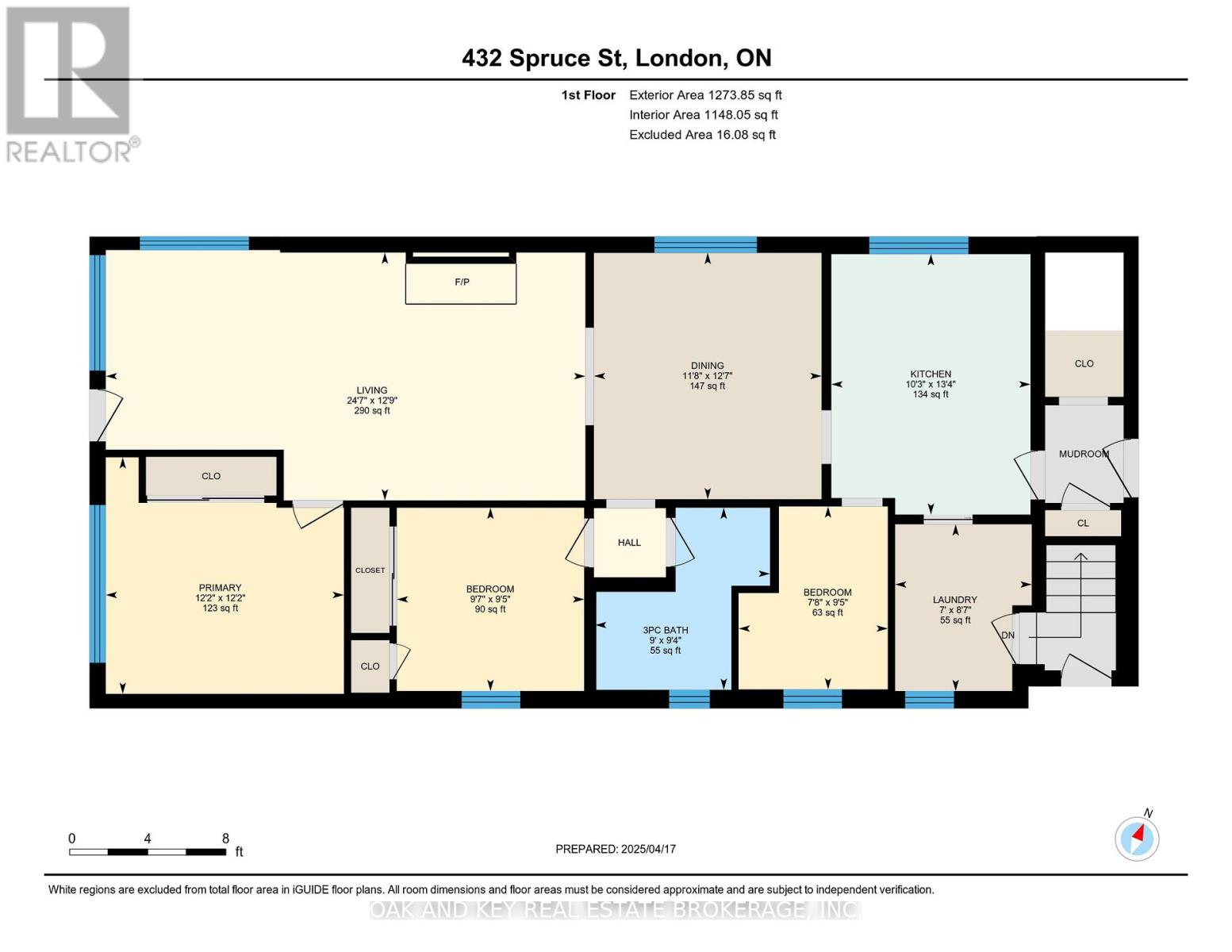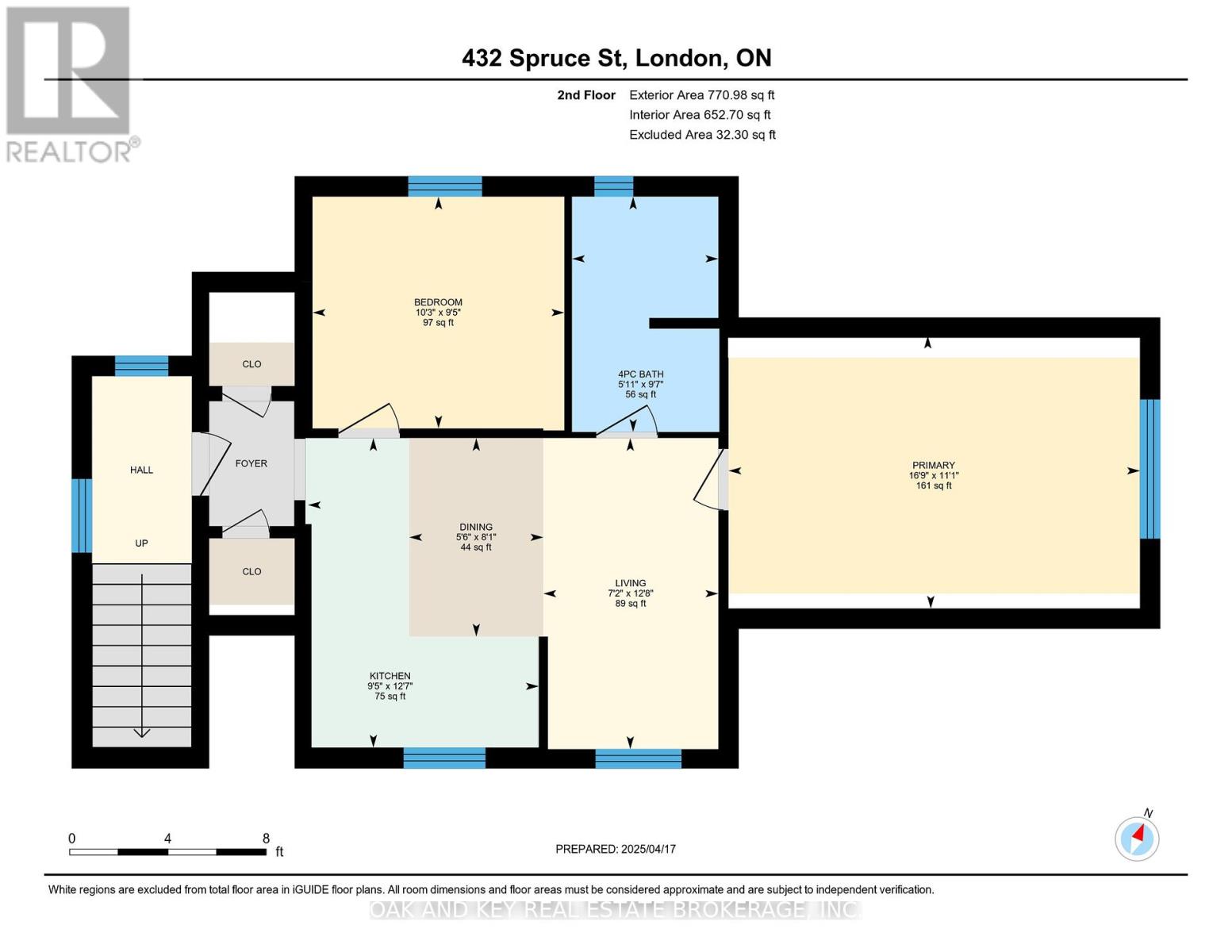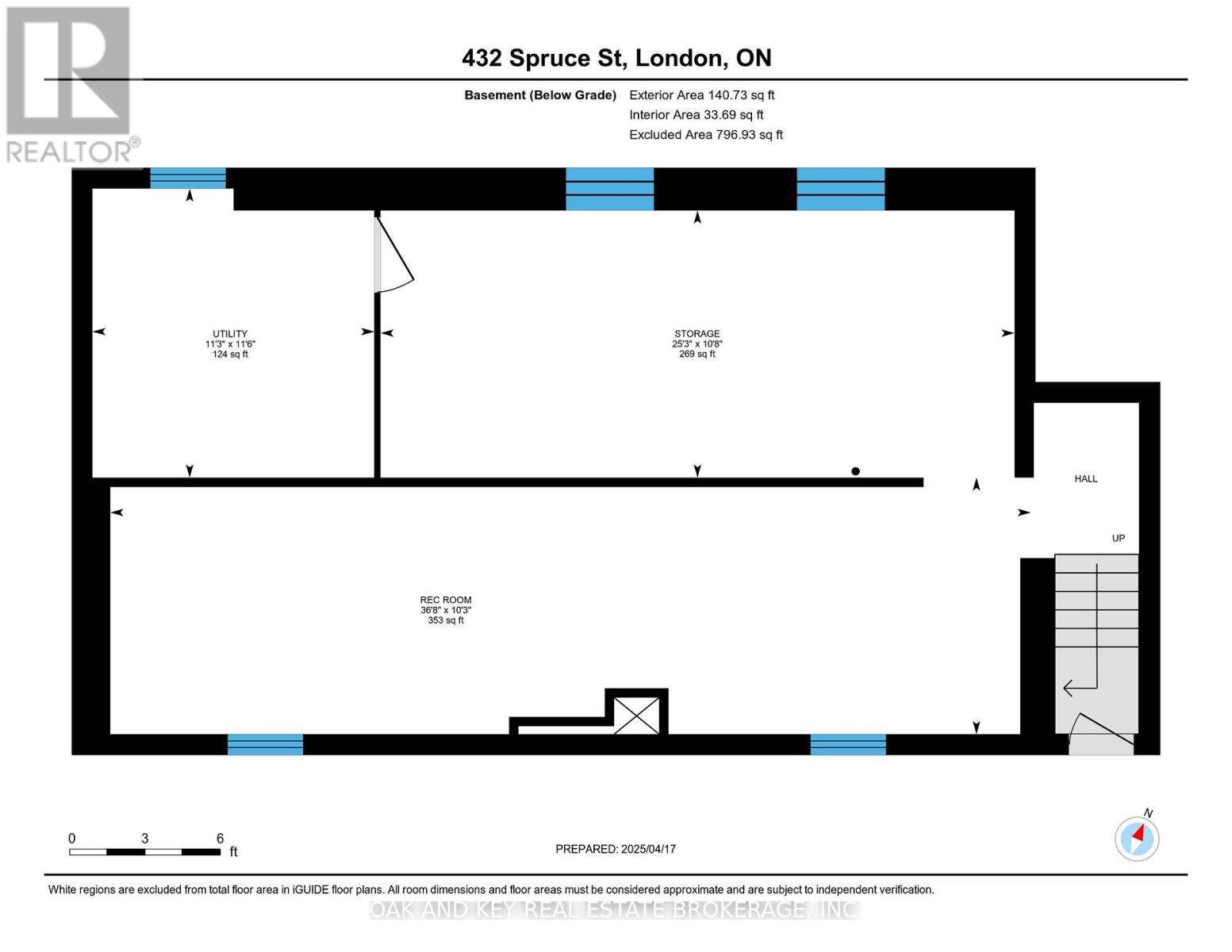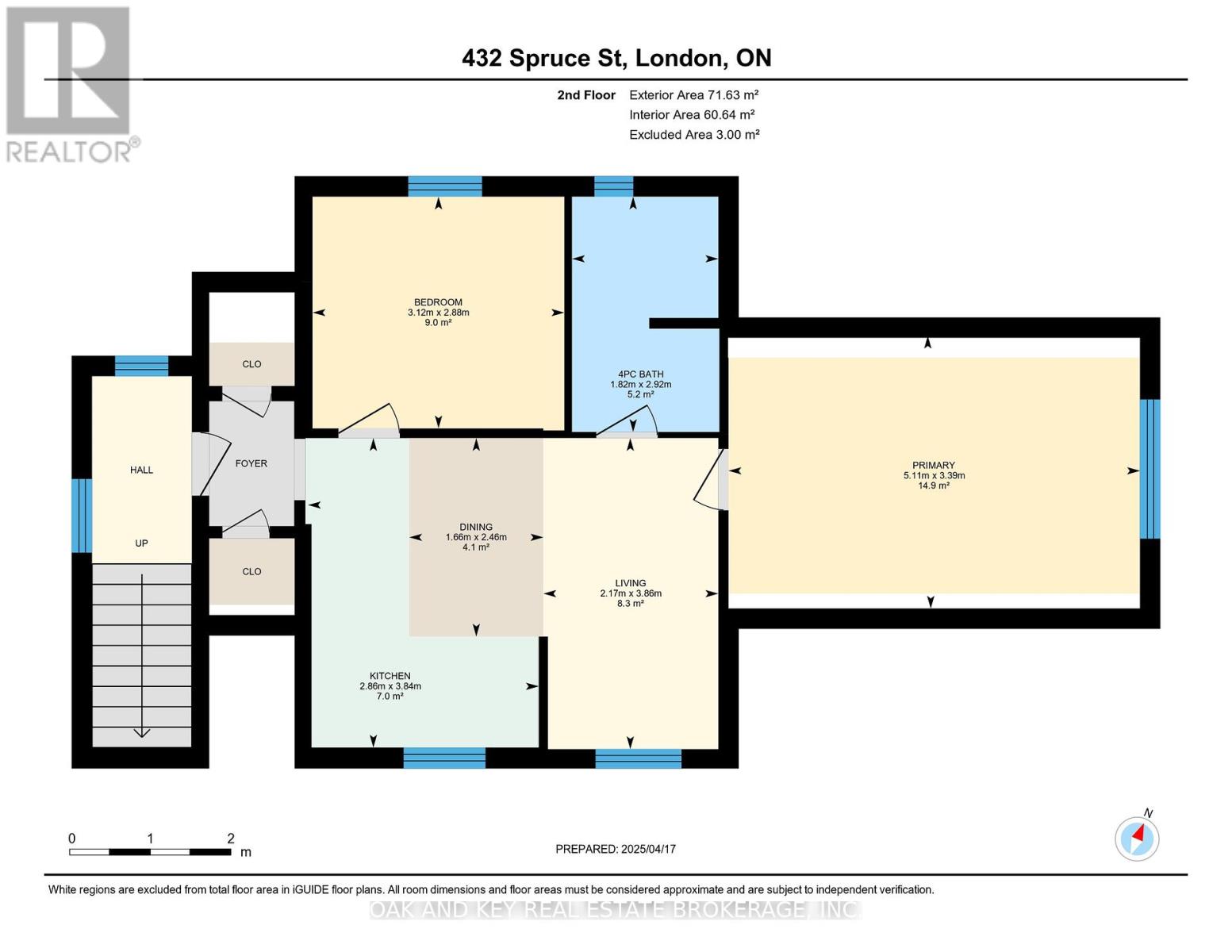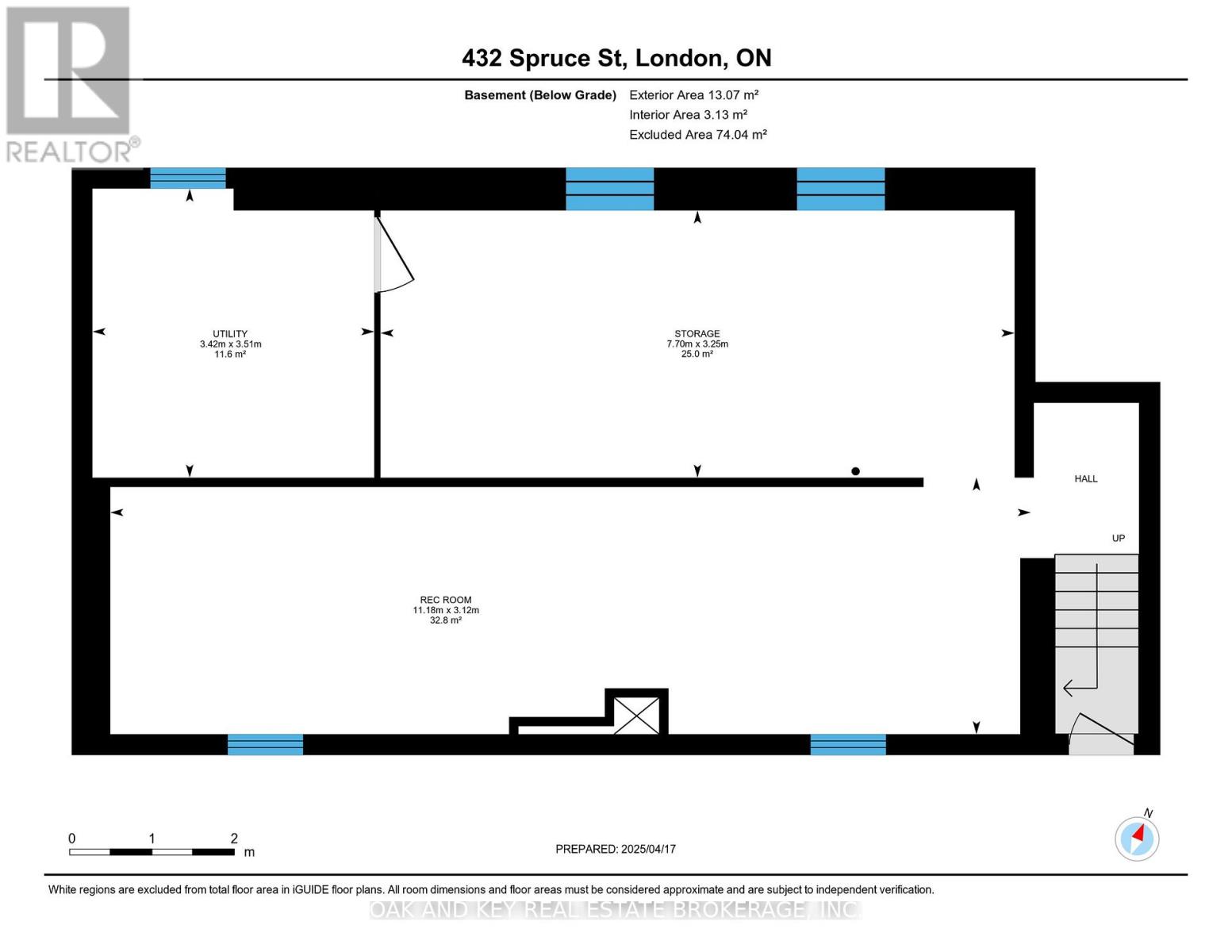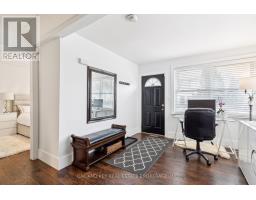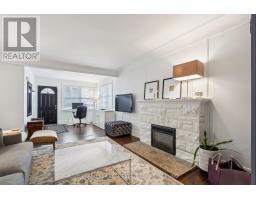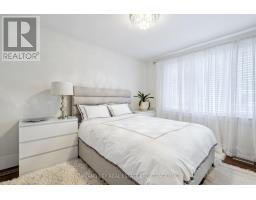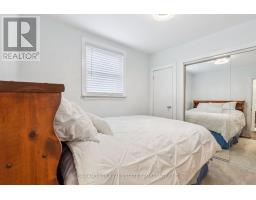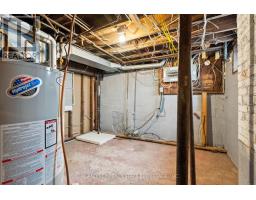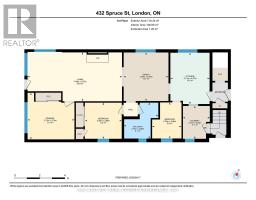5 Bedroom
2 Bathroom
1,500 - 2,000 ft2
Fireplace
Central Air Conditioning
Forced Air
$569,900
This fantastic duplex is perfectly situated for students and investors alike, just minutes from Fanshawe College and public transportation. The main floor unit features 3 spacious bedrooms and 1 full bathroom, while the upper unit boasts 2 bedrooms, 1 full bathroom, and its own kitchen for added convenience. This home has been meticulously maintained and upgraded in recent years, boasting a range of modern features and improvements. Recent highlights include a new furnace (2019) and air conditioning unit (2020), a spacious deck built in 2020, and a full renovation of the main and upper levels in 2020, which included two brand-new kitchens. More recent additions include a sturdy fence (2023) and a newly upgraded garage with a metal roof and siding (2024). With these upgrades, this home is move-in ready and packed with modern conveniences! This recently renovated duplex is located on a quiet cul-de-sac and is a good opportunity for both investors and those looking for a living arrangement that offers a monthly passive income. It is close to both bus routes a major college and other amenities, which makes the fully furnished upper unit easy to rent. (id:50886)
Property Details
|
MLS® Number
|
X12090911 |
|
Property Type
|
Single Family |
|
Community Name
|
East H |
|
Parking Space Total
|
2 |
|
Structure
|
Patio(s) |
Building
|
Bathroom Total
|
2 |
|
Bedrooms Above Ground
|
5 |
|
Bedrooms Total
|
5 |
|
Age
|
51 To 99 Years |
|
Amenities
|
Fireplace(s) |
|
Appliances
|
Water Heater, Dishwasher, Dryer, Microwave, Oven, Washer, Refrigerator |
|
Basement Development
|
Unfinished |
|
Basement Type
|
N/a (unfinished) |
|
Construction Style Attachment
|
Detached |
|
Cooling Type
|
Central Air Conditioning |
|
Exterior Finish
|
Aluminum Siding, Vinyl Siding |
|
Fireplace Present
|
Yes |
|
Fireplace Total
|
1 |
|
Fireplace Type
|
Roughed In,insert |
|
Foundation Type
|
Concrete |
|
Heating Fuel
|
Natural Gas |
|
Heating Type
|
Forced Air |
|
Stories Total
|
2 |
|
Size Interior
|
1,500 - 2,000 Ft2 |
|
Type
|
House |
|
Utility Water
|
Municipal Water |
Parking
Land
|
Acreage
|
No |
|
Sewer
|
Sanitary Sewer |
|
Size Depth
|
124 Ft |
|
Size Frontage
|
40 Ft |
|
Size Irregular
|
40 X 124 Ft |
|
Size Total Text
|
40 X 124 Ft |
|
Zoning Description
|
R2-3 |
Rooms
| Level |
Type |
Length |
Width |
Dimensions |
|
Second Level |
Bathroom |
2.92 m |
1.82 m |
2.92 m x 1.82 m |
|
Second Level |
Kitchen |
3.84 m |
2.86 m |
3.84 m x 2.86 m |
|
Second Level |
Dining Room |
2.46 m |
1.66 m |
2.46 m x 1.66 m |
|
Second Level |
Living Room |
3.86 m |
2.17 m |
3.86 m x 2.17 m |
|
Second Level |
Bedroom |
3.12 m |
2.88 m |
3.12 m x 2.88 m |
|
Second Level |
Primary Bedroom |
5.11 m |
3.39 m |
5.11 m x 3.39 m |
|
Main Level |
Living Room |
7.49 m |
3.87 m |
7.49 m x 3.87 m |
|
Main Level |
Primary Bedroom |
3.72 m |
3.7 m |
3.72 m x 3.7 m |
|
Main Level |
Bedroom |
2.93 m |
2.86 m |
2.93 m x 2.86 m |
|
Main Level |
Bedroom |
2.86 m |
2.33 m |
2.86 m x 2.33 m |
|
Main Level |
Dining Room |
3.85 m |
3.56 m |
3.85 m x 3.56 m |
|
Main Level |
Kitchen |
4.07 m |
3.11 m |
4.07 m x 3.11 m |
|
Main Level |
Bathroom |
2.85 m |
2.73 m |
2.85 m x 2.73 m |
|
Main Level |
Laundry Room |
2.6 m |
2.13 m |
2.6 m x 2.13 m |
Utilities
|
Electricity
|
Installed |
|
Sewer
|
Installed |
https://www.realtor.ca/real-estate/28186457/432-spruce-street-london-east-east-h-east-h

