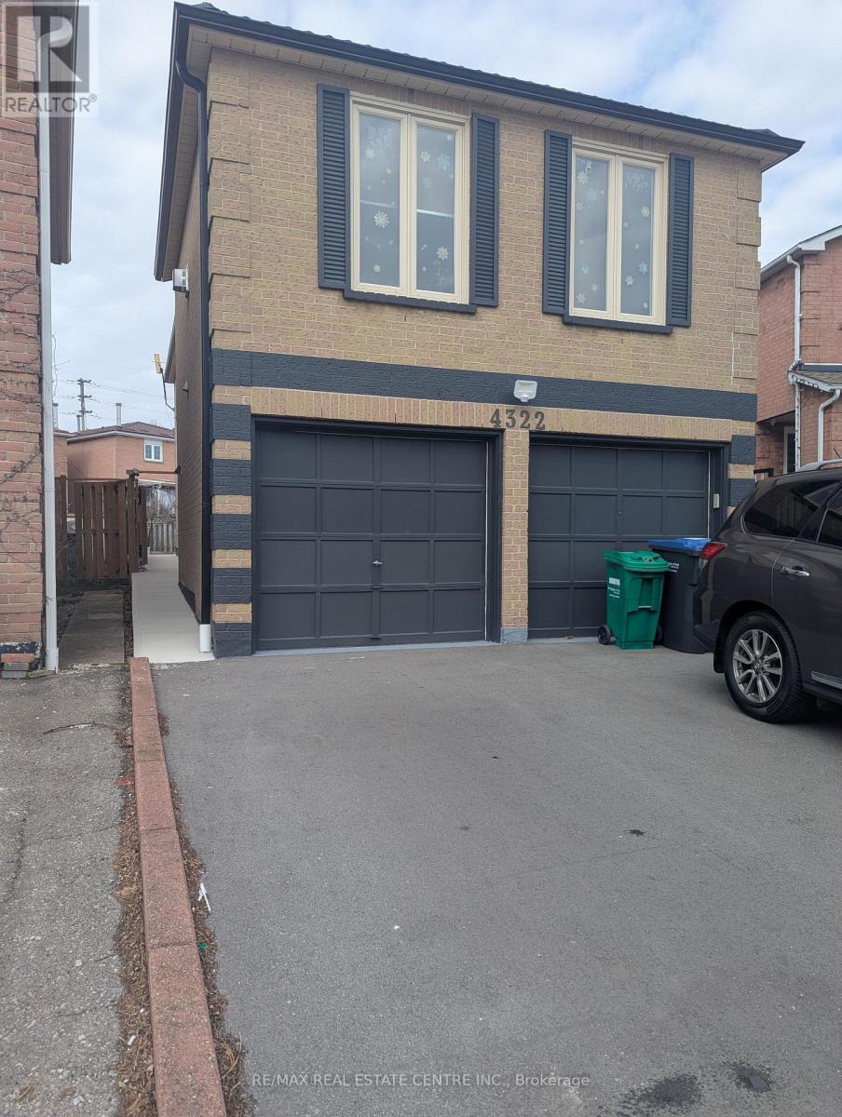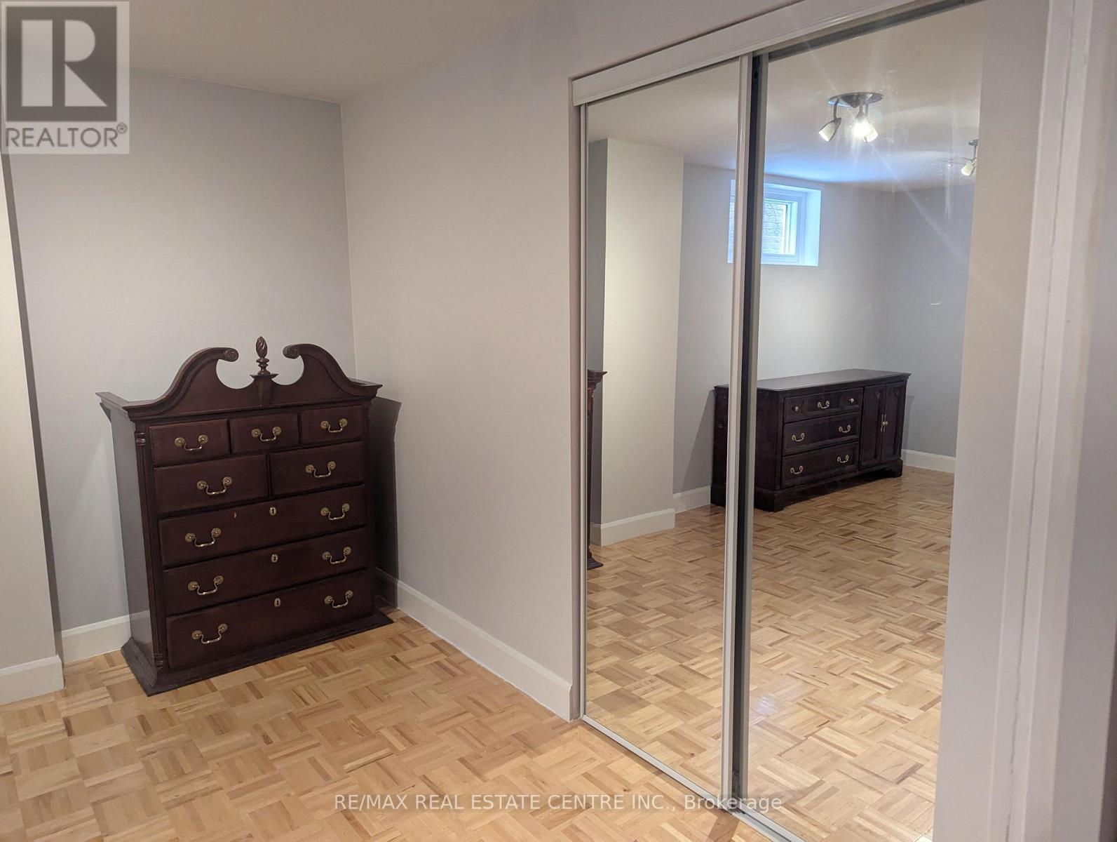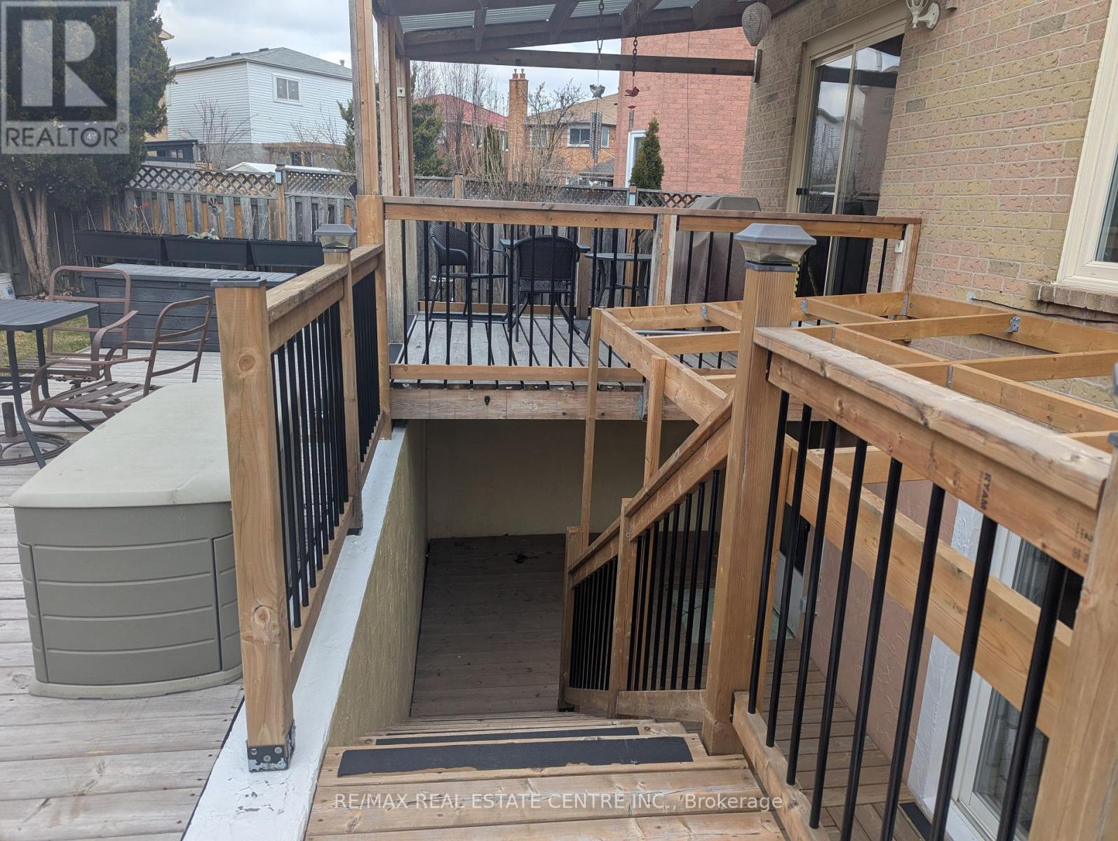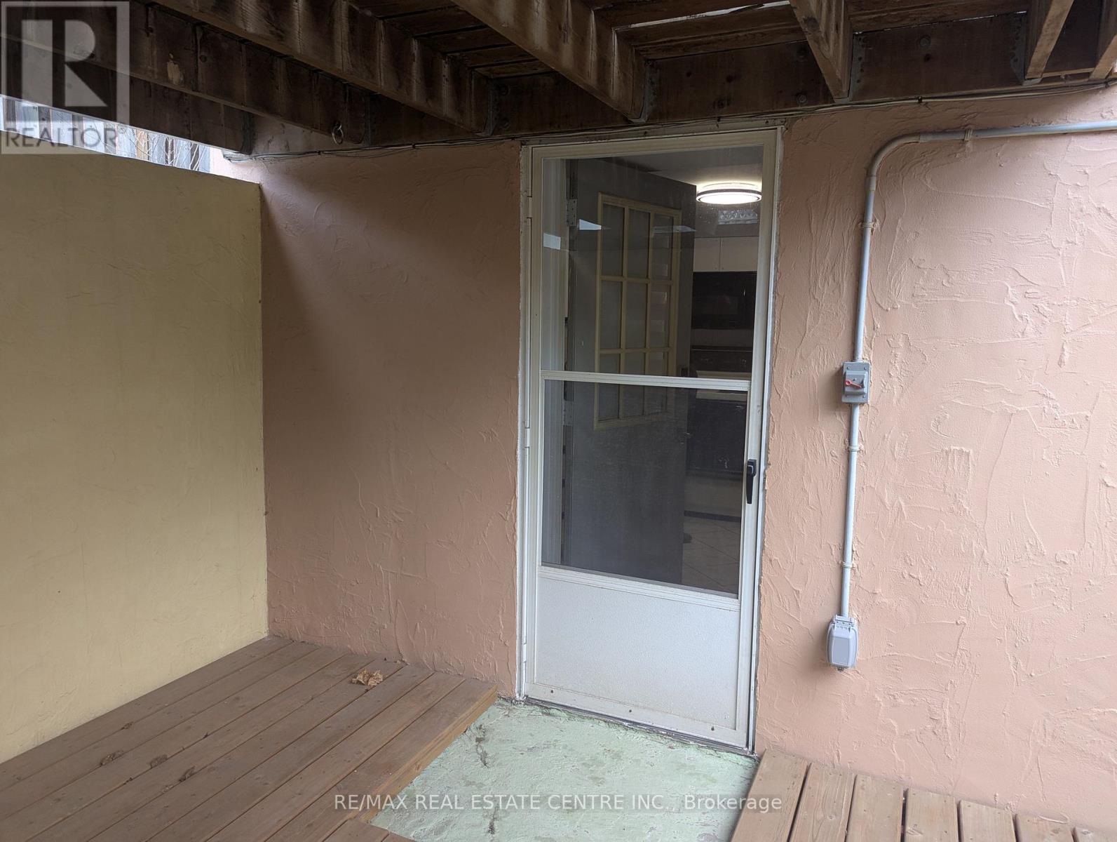4322 Waterford Crescent Mississauga, Ontario L5R 2B3
$2,599 Monthly
Prime Location and Utilities Included! Beautiful Executive Legal Apartment for Lease in Central Mississauga. Welcome to this updated beautifully maintained Legal Apartment, perfectly situated in one of Central Mississauga most Desirable Neighborhoods. Enjoy the convenience of being just minutes from Square One Shopping Centre, the City Centre District, and the Vibrant Celebration Square, home to year-round Festivals and Events. Commuting is a breeze with quick access to the Hwy 403, as well as nearby GO Bus/Train and MiWay Transit Terminals. Close proximity to top-rated Schools, Parks, Shopping Plazas, the Living Arts Centre, and Essential Amenities. This spacious and updated apartment offers: Modern kitchen with fridge, stove, microwave, and dishwasher. In-suite washer and dryer for added convenience. Extra storage space for easy organization Stylish finishes that blend comfort and elegance. Experience the perfect balance of location, lifestyle, and functionality in this prestigious community. Don't miss the opportunity to make this lovely space your! next home! (id:50886)
Property Details
| MLS® Number | W12082830 |
| Property Type | Single Family |
| Community Name | Hurontario |
| Features | Carpet Free, In Suite Laundry |
| Parking Space Total | 1 |
Building
| Bathroom Total | 1 |
| Bedrooms Above Ground | 2 |
| Bedrooms Total | 2 |
| Appliances | Water Heater, Water Softener, Dishwasher, Dryer, Microwave, Stove, Washer, Refrigerator |
| Basement Features | Apartment In Basement, Separate Entrance |
| Basement Type | N/a |
| Construction Status | Insulation Upgraded |
| Construction Style Attachment | Detached |
| Cooling Type | Central Air Conditioning |
| Exterior Finish | Brick |
| Fire Protection | Security System, Smoke Detectors |
| Flooring Type | Parquet, Tile, Ceramic |
| Foundation Type | Unknown |
| Heating Fuel | Natural Gas |
| Heating Type | Forced Air |
| Size Interior | 2,500 - 3,000 Ft2 |
| Type | House |
| Utility Water | Municipal Water |
Parking
| No Garage |
Land
| Acreage | No |
| Sewer | Sanitary Sewer |
| Size Depth | 129 Ft ,8 In |
| Size Frontage | 28 Ft ,9 In |
| Size Irregular | 28.8 X 129.7 Ft |
| Size Total Text | 28.8 X 129.7 Ft |
Rooms
| Level | Type | Length | Width | Dimensions |
|---|---|---|---|---|
| Basement | Living Room | 3.4 m | 3 m | 3.4 m x 3 m |
| Basement | Kitchen | 3.4 m | 3.3 m | 3.4 m x 3.3 m |
| Basement | Bedroom | 3.4 m | 2.5 m | 3.4 m x 2.5 m |
| Basement | Bedroom 2 | 3.4 m | 4.5 m | 3.4 m x 4.5 m |
| Basement | Bathroom | 3.5 m | 1.5 m | 3.5 m x 1.5 m |
| Basement | Family Room | 5 m | 3.4 m | 5 m x 3.4 m |
| Basement | Laundry Room | 1.8 m | 1.7 m | 1.8 m x 1.7 m |
Utilities
| Electricity | Installed |
| Sewer | Installed |
Contact Us
Contact us for more information
Joeann Chabrol
Broker
www.joeannsellshomes.com/
www.facebook.com/JoeannChabrolAli/
twitter.com/joali33?lang=en
www.linkedin.com/in/joanne-chabrol-ali-731508b1/
1140 Burnhamthorpe Rd W #141-A
Mississauga, Ontario L5C 4E9
(905) 270-2000
(905) 270-0047























































