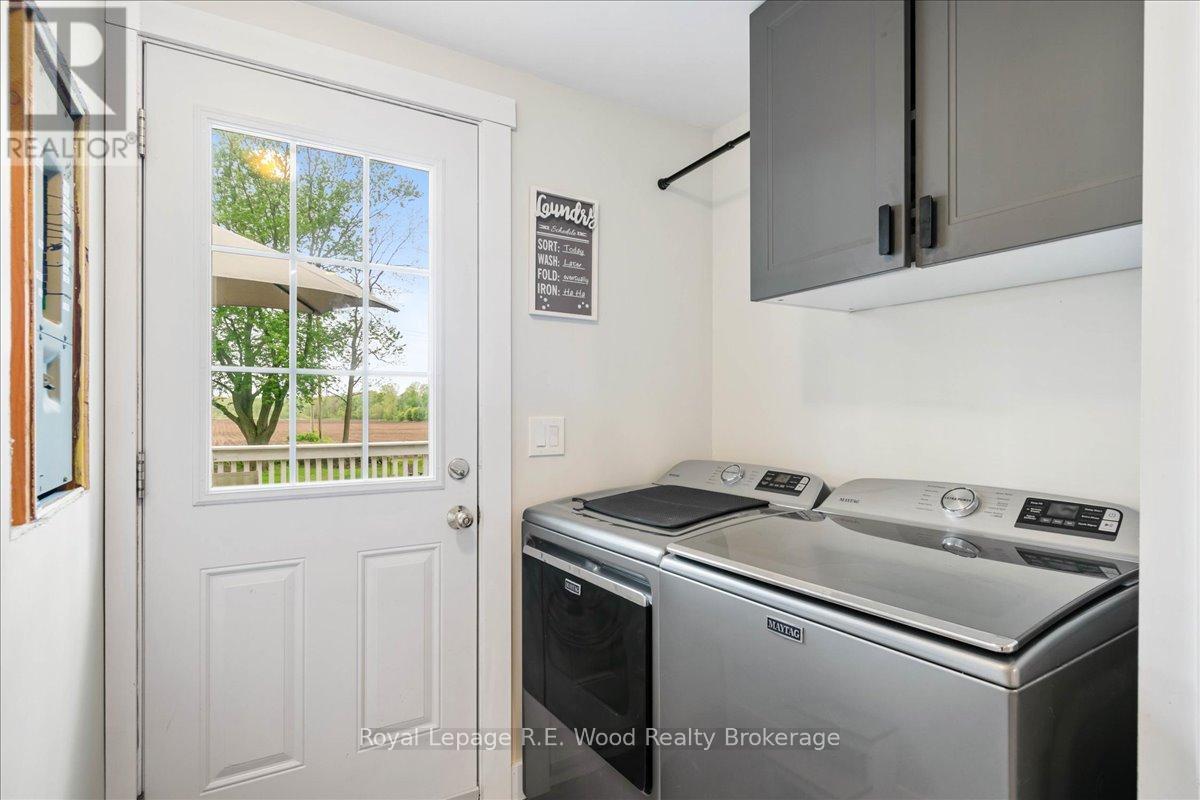432407 Zenda Line S South-West Oxford, Ontario N4G 4G8
$699,900
Rural Living at Its Finest!Discover your dream family home with this beautifully updated 4-bedroom, 3-bathroom property that blends modern comfort with rural charm. Nestled on a quiet, paved road, this home offers the perfect balance of peaceful living and accessibility, being just 5 minutes from Tillsonburg and 15 minutes to the 401/Ingersoll.The home has undergone extensive renovations in the past 5 years, including a modern kitchen with updated appliances, new windows and doors, fresh flooring, upgraded insulation, a new furnace and heat pump, and a new steel roof. A fully finished basement adds valuable living space, complete with a brand-new, efficient wood stove to keep you cozy during colder months.Step outside to enjoy a beautifully landscaped yard that overlooks picturesque farm fields, providing a sense of tranquility and space. Additionally, the property includes a separate garage with a shop area and a covered carport, adding functionality and versatility.This is the ideal setting for creating lasting family memories. Don't miss the opportunity to call this incredible property your home. (id:50886)
Property Details
| MLS® Number | X12181944 |
| Property Type | Single Family |
| Community Name | Rural South-West Oxford |
| Easement | Other |
| Equipment Type | Propane Tank |
| Features | Sloping |
| Parking Space Total | 13 |
| Pool Type | Above Ground Pool |
| Rental Equipment Type | Propane Tank |
| Structure | Deck, Porch, Workshop, Shed |
Building
| Bathroom Total | 3 |
| Bedrooms Above Ground | 3 |
| Bedrooms Below Ground | 1 |
| Bedrooms Total | 4 |
| Amenities | Fireplace(s) |
| Appliances | Dishwasher, Dryer, Stove, Water Heater, Washer, Water Softener, Refrigerator |
| Architectural Style | Bungalow |
| Basement Features | Separate Entrance, Walk Out |
| Basement Type | N/a |
| Construction Style Attachment | Detached |
| Cooling Type | Central Air Conditioning |
| Exterior Finish | Steel, Wood |
| Fireplace Present | Yes |
| Fireplace Total | 1 |
| Fireplace Type | Insert |
| Foundation Type | Poured Concrete |
| Heating Fuel | Propane |
| Heating Type | Forced Air |
| Stories Total | 1 |
| Size Interior | 1,100 - 1,500 Ft2 |
| Type | House |
| Utility Water | Drilled Well |
Parking
| Attached Garage | |
| Garage |
Land
| Acreage | No |
| Fence Type | Fenced Yard |
| Sewer | Septic System |
| Size Depth | 209 Ft |
| Size Frontage | 120 Ft |
| Size Irregular | 120 X 209 Ft |
| Size Total Text | 120 X 209 Ft|1/2 - 1.99 Acres |
| Soil Type | Loam |
| Zoning Description | Re |
Rooms
| Level | Type | Length | Width | Dimensions |
|---|---|---|---|---|
| Lower Level | Bedroom 4 | 2.98 m | 3.37 m | 2.98 m x 3.37 m |
| Lower Level | Mud Room | 5.04 m | 4.33 m | 5.04 m x 4.33 m |
| Lower Level | Recreational, Games Room | 5.88 m | 6.97 m | 5.88 m x 6.97 m |
| Lower Level | Utility Room | 5.34 m | 3.42 m | 5.34 m x 3.42 m |
| Main Level | Kitchen | 4.52 m | 4.33 m | 4.52 m x 4.33 m |
| Main Level | Dining Room | 5.22 m | 3.53 m | 5.22 m x 3.53 m |
| Main Level | Living Room | 4.8 m | 3.34 m | 4.8 m x 3.34 m |
| Main Level | Primary Bedroom | 3.82 m | 3.33 m | 3.82 m x 3.33 m |
| Main Level | Office | 3.05 m | 2.54 m | 3.05 m x 2.54 m |
| Main Level | Bedroom 2 | 3.29 m | 3.49 m | 3.29 m x 3.49 m |
| Main Level | Bedroom 3 | 2.82 m | 3.39 m | 2.82 m x 3.39 m |
| Main Level | Laundry Room | 2.41 m | 1.82 m | 2.41 m x 1.82 m |
| Main Level | Foyer | 1.61 m | 1.92 m | 1.61 m x 1.92 m |
Utilities
| Electricity | Installed |
Contact Us
Contact us for more information
Rob Koppert
Broker of Record
55 Brock St. E.
Tillsonburg, Ontario N4G 4G9
(519) 842-8418





































































